Stanze da Bagno con pavimento in pietra calcarea e porta doccia scorrevole - Foto e idee per arredare
Filtra anche per:
Budget
Ordina per:Popolari oggi
41 - 60 di 209 foto
1 di 3
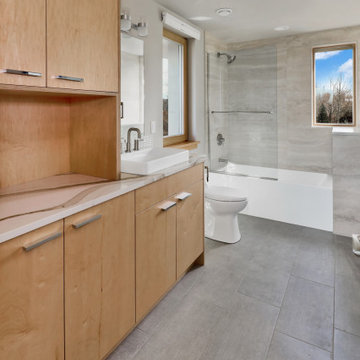
The Twin Peaks Passive House + ADU was designed and built to remain resilient in the face of natural disasters. Fortunately, the same great building strategies and design that provide resilience also provide a home that is incredibly comfortable and healthy while also visually stunning.
This home’s journey began with a desire to design and build a house that meets the rigorous standards of Passive House. Before beginning the design/ construction process, the homeowners had already spent countless hours researching ways to minimize their global climate change footprint. As with any Passive House, a large portion of this research was focused on building envelope design and construction. The wall assembly is combination of six inch Structurally Insulated Panels (SIPs) and 2x6 stick frame construction filled with blown in insulation. The roof assembly is a combination of twelve inch SIPs and 2x12 stick frame construction filled with batt insulation. The pairing of SIPs and traditional stick framing allowed for easy air sealing details and a continuous thermal break between the panels and the wall framing.
Beyond the building envelope, a number of other high performance strategies were used in constructing this home and ADU such as: battery storage of solar energy, ground source heat pump technology, Heat Recovery Ventilation, LED lighting, and heat pump water heating technology.
In addition to the time and energy spent on reaching Passivhaus Standards, thoughtful design and carefully chosen interior finishes coalesce at the Twin Peaks Passive House + ADU into stunning interiors with modern farmhouse appeal. The result is a graceful combination of innovation, durability, and aesthetics that will last for a century to come.
Despite the requirements of adhering to some of the most rigorous environmental standards in construction today, the homeowners chose to certify both their main home and their ADU to Passive House Standards. From a meticulously designed building envelope that tested at 0.62 ACH50, to the extensive solar array/ battery bank combination that allows designated circuits to function, uninterrupted for at least 48 hours, the Twin Peaks Passive House has a long list of high performance features that contributed to the completion of this arduous certification process. The ADU was also designed and built with these high standards in mind. Both homes have the same wall and roof assembly ,an HRV, and a Passive House Certified window and doors package. While the main home includes a ground source heat pump that warms both the radiant floors and domestic hot water tank, the more compact ADU is heated with a mini-split ductless heat pump. The end result is a home and ADU built to last, both of which are a testament to owners’ commitment to lessen their impact on the environment.

Esempio di una grande stanza da bagno padronale country con ante in stile shaker, ante blu, doccia alcova, WC monopezzo, piastrelle bianche, piastrelle di pietra calcarea, pavimento in pietra calcarea, lavabo integrato, top in superficie solida, pavimento blu, porta doccia scorrevole, top bianco, panca da doccia, un lavabo, mobile bagno freestanding, soffitto in carta da parati, carta da parati e pareti bianche
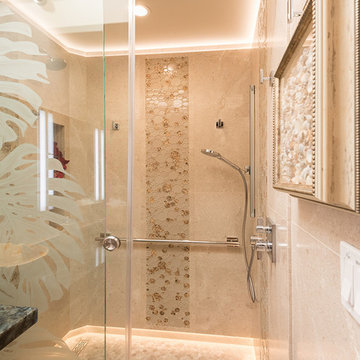
Photography by Greg Hoxsie. Interior design by Valorie Spence of Interior Design Solutions, Maui, Hawaii. Monstera leaf carved art glass panel is by Maui glass artist Janine Arlidge. Gauged limestone pebble inset in the curbless shower floor with linear drain. Fossil shells in the limestone and the mosaic tile wall insets with actual shells embedded unify this elegant beach designed bath.
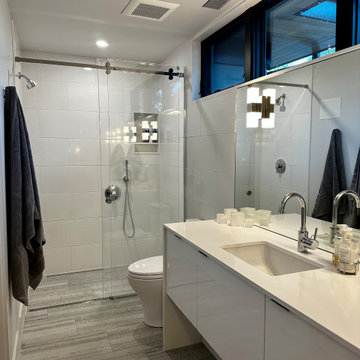
Guest bathroom with clerestory windows to let light in but allow for privacy still. Grohe faucets and Kohler sink. Toto toilet. Flooring is Honed Wooden Blue Petraslate. Harmoni high gloss white cabinets.
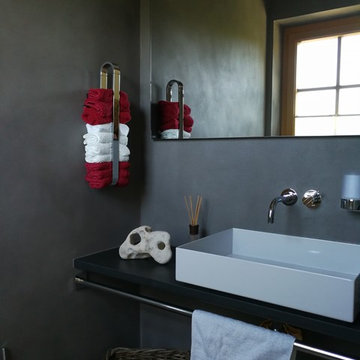
Idee per una stanza da bagno padronale design di medie dimensioni con ante lisce, ante beige, vasca ad angolo, doccia a filo pavimento, WC sospeso, lastra di pietra, pareti grigie, pavimento in pietra calcarea, lavabo a bacinella, top in granito, pavimento beige e porta doccia scorrevole
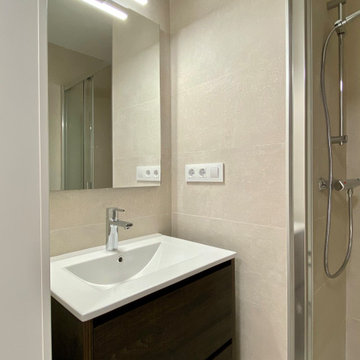
Immagine di una piccola stanza da bagno padronale minimal con consolle stile comò, ante bianche, doccia ad angolo, WC sospeso, piastrelle beige, piastrelle di pietra calcarea, pareti beige, pavimento in pietra calcarea, lavabo sottopiano, top in quarzo composito, pavimento beige, porta doccia scorrevole, top bianco, un lavabo e mobile bagno sospeso
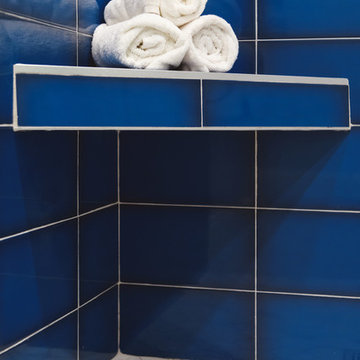
Large, blue subway tiles combined with a sleek silver Schulter to create a floating shelf. Coupled with hexagon, marble looking tiles, this shower is a modern twist on a classic color scheme.
Photo by Melissa Au
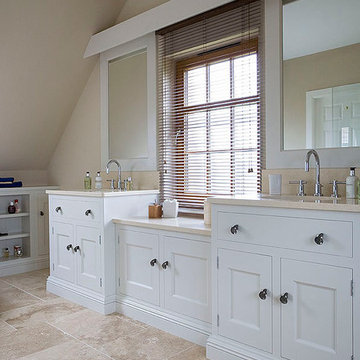
His and hers vanity unit tailored for attic space with additional built in storage. A drop down cabinet below the window separates the furniture.
Esempio di una stanza da bagno padronale tradizionale di medie dimensioni con ante in stile shaker, ante bianche, vasca ad angolo, WC sospeso, piastrelle a mosaico, pareti beige, pavimento in pietra calcarea, lavabo sottopiano, top in quarzo composito, pavimento multicolore e porta doccia scorrevole
Esempio di una stanza da bagno padronale tradizionale di medie dimensioni con ante in stile shaker, ante bianche, vasca ad angolo, WC sospeso, piastrelle a mosaico, pareti beige, pavimento in pietra calcarea, lavabo sottopiano, top in quarzo composito, pavimento multicolore e porta doccia scorrevole
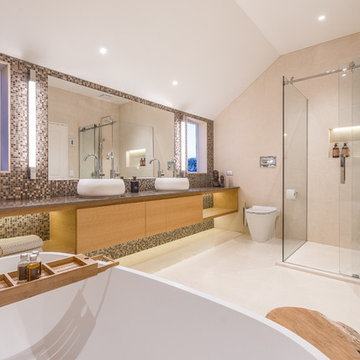
Designer: Natalie Du Bois
Photographer: Kallan Mac Leod
Ispirazione per una grande stanza da bagno padronale contemporanea con ante lisce, ante in legno chiaro, vasca freestanding, doccia ad angolo, WC monopezzo, piastrelle beige, piastrelle di pietra calcarea, pareti beige, pavimento in pietra calcarea, lavabo a bacinella, top in quarzo composito, pavimento beige e porta doccia scorrevole
Ispirazione per una grande stanza da bagno padronale contemporanea con ante lisce, ante in legno chiaro, vasca freestanding, doccia ad angolo, WC monopezzo, piastrelle beige, piastrelle di pietra calcarea, pareti beige, pavimento in pietra calcarea, lavabo a bacinella, top in quarzo composito, pavimento beige e porta doccia scorrevole
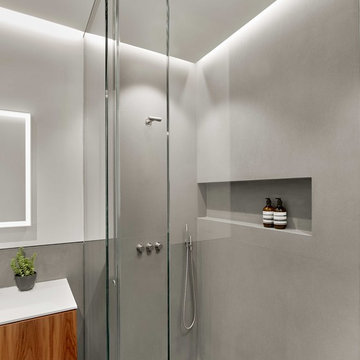
Master Bathroom - shower
Cesar Rubio Photography
Webb Construction
Foto di una stanza da bagno padronale moderna di medie dimensioni con consolle stile comò, ante in legno scuro, vasca da incasso, doccia a filo pavimento, WC sospeso, lastra di pietra, pareti grigie, pavimento in pietra calcarea, lavabo integrato, top in superficie solida, pavimento grigio e porta doccia scorrevole
Foto di una stanza da bagno padronale moderna di medie dimensioni con consolle stile comò, ante in legno scuro, vasca da incasso, doccia a filo pavimento, WC sospeso, lastra di pietra, pareti grigie, pavimento in pietra calcarea, lavabo integrato, top in superficie solida, pavimento grigio e porta doccia scorrevole
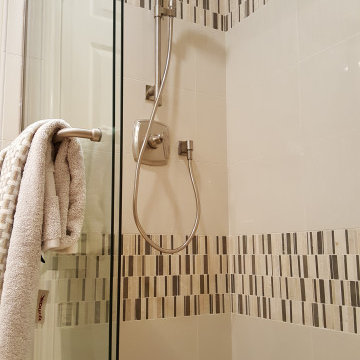
Small guest bath, mirror inset between top & bottom tile over vanity wall. same tile continues in the shower as accent rows. multi color accent tile ties in the existing beige travertine flooring with new gray countertop.
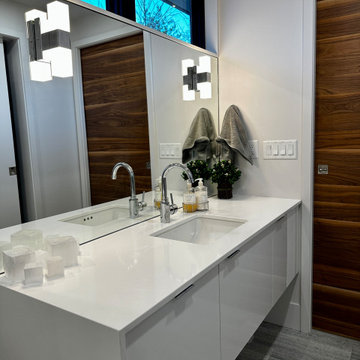
Guest bathroom with clerestory windows to let light in but allow for privacy still. Grohe faucets and Kohler sink. Toto toilet. Flooring is Honed Wooden Blue Petraslate. Harmoni high gloss white cabinets. Walnut pocket door.
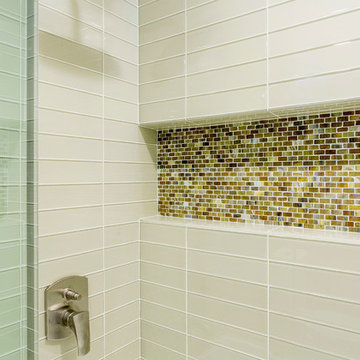
Burlwood cabinets compliment 2" x 12" neutral toned glass tiles.
Immagine di una stanza da bagno padronale design di medie dimensioni con ante lisce, ante in legno scuro, vasca da incasso, piastrelle beige, piastrelle di vetro, pavimento in pietra calcarea, lavabo a bacinella, top in quarzo composito, pavimento beige, pareti beige e porta doccia scorrevole
Immagine di una stanza da bagno padronale design di medie dimensioni con ante lisce, ante in legno scuro, vasca da incasso, piastrelle beige, piastrelle di vetro, pavimento in pietra calcarea, lavabo a bacinella, top in quarzo composito, pavimento beige, pareti beige e porta doccia scorrevole
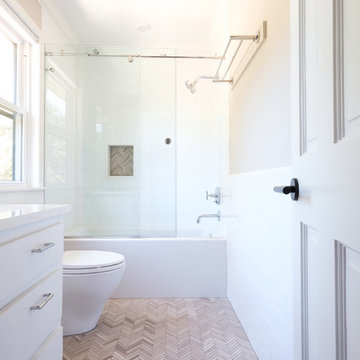
Esempio di una stanza da bagno chic con ante lisce, ante bianche, vasca freestanding, vasca/doccia, WC monopezzo, piastrelle bianche, piastrelle in ceramica, pareti bianche, pavimento in pietra calcarea, lavabo sottopiano, top in quarzo composito, pavimento marrone, porta doccia scorrevole e top bianco
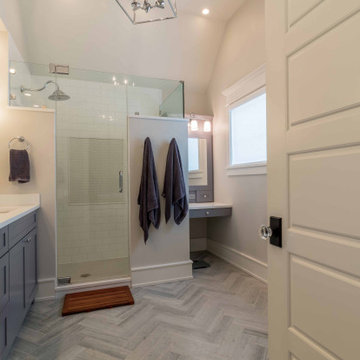
Idee per una grande stanza da bagno padronale country con ante in stile shaker, ante blu, doccia alcova, WC monopezzo, piastrelle bianche, piastrelle di pietra calcarea, pavimento in pietra calcarea, lavabo integrato, top in superficie solida, pavimento blu, porta doccia scorrevole, top bianco, panca da doccia, un lavabo, mobile bagno freestanding, soffitto in carta da parati, carta da parati e pareti bianche
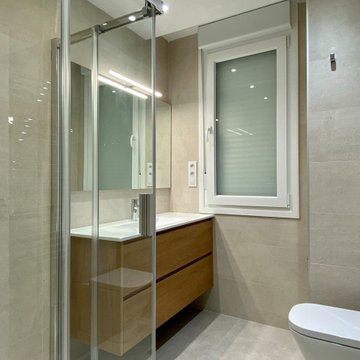
Idee per una piccola stanza da bagno padronale design con consolle stile comò, ante bianche, doccia ad angolo, WC sospeso, piastrelle beige, piastrelle di pietra calcarea, pareti beige, pavimento in pietra calcarea, lavabo sottopiano, top in quarzo composito, pavimento beige, porta doccia scorrevole, top bianco, un lavabo e mobile bagno sospeso
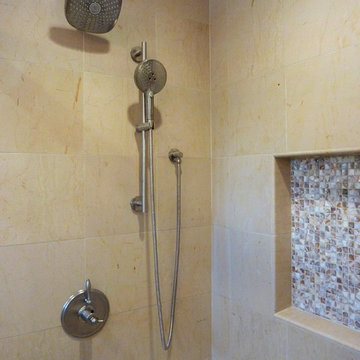
It's amazing how much larger a bathroom can feel when it's brand new! This master bathroom had a functional layout, but was in need of an update! The homeowners wanted something fresh, light, and timeless. The flooring and shower walls are limestone tile, the vanity is stained maple cabinetry with soft close doors and drawers, which pair perfectly with the quartzite countertop, and the shell mosaic backsplash. The plumbing fixtures are brushed nickel, as is the cabinet hardware, and the mirror picks up both the warmth of the tile, and the silver of the fixtures. The same shell mosaic pops in the recessed niche in the shower.
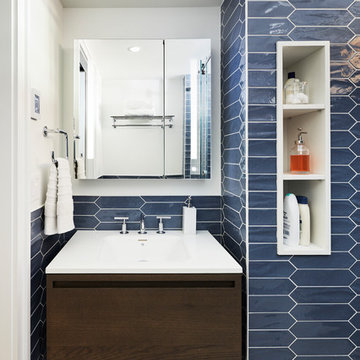
Dylan Chandler
Foto di una stanza da bagno per bambini minimalista di medie dimensioni con piastrelle in ceramica, pareti blu, pavimento in pietra calcarea, lavabo sospeso, pavimento beige e porta doccia scorrevole
Foto di una stanza da bagno per bambini minimalista di medie dimensioni con piastrelle in ceramica, pareti blu, pavimento in pietra calcarea, lavabo sospeso, pavimento beige e porta doccia scorrevole
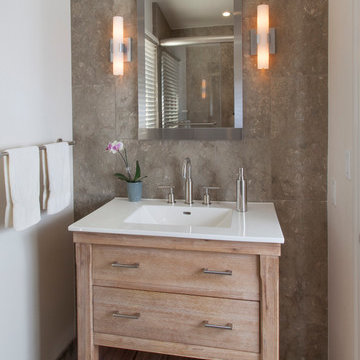
Gail Owens
Ispirazione per una piccola stanza da bagno con doccia minimal con consolle stile comò, ante con finitura invecchiata, vasca ad alcova, vasca/doccia, piastrelle in pietra, pareti bianche, pavimento in pietra calcarea, lavabo integrato, piastrelle beige, top in superficie solida, pavimento grigio e porta doccia scorrevole
Ispirazione per una piccola stanza da bagno con doccia minimal con consolle stile comò, ante con finitura invecchiata, vasca ad alcova, vasca/doccia, piastrelle in pietra, pareti bianche, pavimento in pietra calcarea, lavabo integrato, piastrelle beige, top in superficie solida, pavimento grigio e porta doccia scorrevole
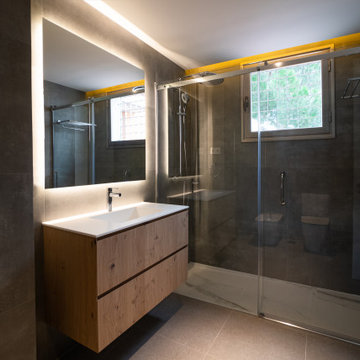
Reforma integral de esta moderna casa en la prestigiosa urbanización de Aravaca en Madrid.
Foto di una grande stanza da bagno con doccia minimalista con consolle stile comò, ante bianche, doccia a filo pavimento, bidè, piastrelle multicolore, piastrelle in pietra, pareti nere, pavimento in pietra calcarea, lavabo a bacinella, top in quarzo composito, pavimento marrone, porta doccia scorrevole, top bianco, toilette, un lavabo e mobile bagno freestanding
Foto di una grande stanza da bagno con doccia minimalista con consolle stile comò, ante bianche, doccia a filo pavimento, bidè, piastrelle multicolore, piastrelle in pietra, pareti nere, pavimento in pietra calcarea, lavabo a bacinella, top in quarzo composito, pavimento marrone, porta doccia scorrevole, top bianco, toilette, un lavabo e mobile bagno freestanding
Stanze da Bagno con pavimento in pietra calcarea e porta doccia scorrevole - Foto e idee per arredare
3