Stanze da Bagno con pavimento in legno massello medio - Foto e idee per arredare
Filtra anche per:
Budget
Ordina per:Popolari oggi
81 - 100 di 1.043 foto
1 di 3
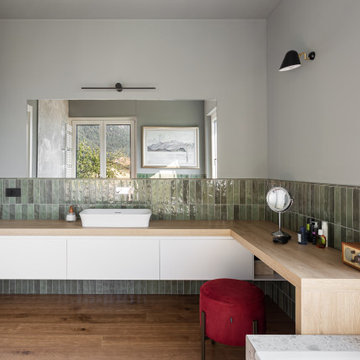
bagno padronale con vasca, grande piano lavabo con area trucco, accesso diretto al terrazzo e vista sul lago.
Foto di una grande e parquet e piastrelle stanza da bagno padronale design con ante lisce, ante bianche, vasca da incasso, WC sospeso, piastrelle verdi, piastrelle a listelli, pareti verdi, pavimento in legno massello medio, lavabo a bacinella, top in legno, pavimento beige, top beige, un lavabo e mobile bagno sospeso
Foto di una grande e parquet e piastrelle stanza da bagno padronale design con ante lisce, ante bianche, vasca da incasso, WC sospeso, piastrelle verdi, piastrelle a listelli, pareti verdi, pavimento in legno massello medio, lavabo a bacinella, top in legno, pavimento beige, top beige, un lavabo e mobile bagno sospeso
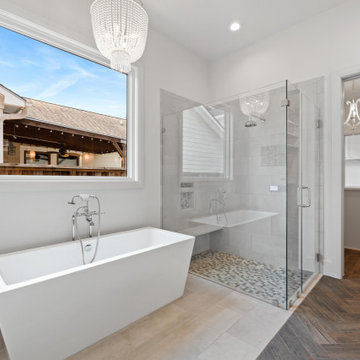
Immagine di un'ampia stanza da bagno padronale tradizionale con ante con riquadro incassato, ante bianche, vasca freestanding, doccia a filo pavimento, pareti bianche, pavimento in legno massello medio, lavabo sottopiano, top in quarzo composito, pavimento grigio, porta doccia a battente, top bianco, panca da doccia, due lavabi e mobile bagno incassato
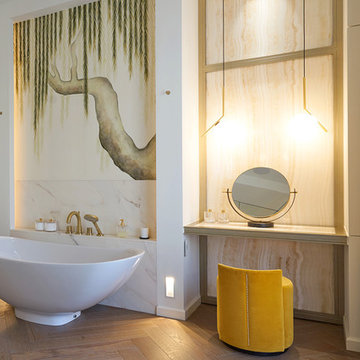
Ting Photography and Arts
Foto di una grande stanza da bagno padronale minimal con ante lisce, ante bianche, vasca freestanding, doccia alcova, WC sospeso, piastrelle di marmo, pareti bianche, pavimento in legno massello medio, lavabo sottopiano, top in marmo, doccia aperta, top bianco e pavimento marrone
Foto di una grande stanza da bagno padronale minimal con ante lisce, ante bianche, vasca freestanding, doccia alcova, WC sospeso, piastrelle di marmo, pareti bianche, pavimento in legno massello medio, lavabo sottopiano, top in marmo, doccia aperta, top bianco e pavimento marrone
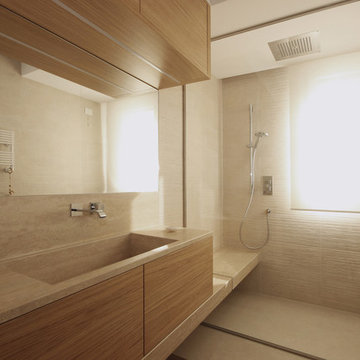
Sempre su misura sono stati progettati anche i bagni e tutta la zona notte, e uno studio particolarmente attento in tutta casa è stato quello dell’illuminazione.
E’ venuta fuori un’Architettura d’Interni moderna, ma non cool, piuttosto accogliente, grazie al pavimento in rovere naturale a grandi doghe, e lo studio delle finiture e dei colori tutti orientati sui toni naturali.
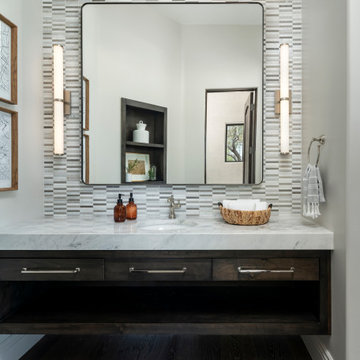
A merge of modern lines with classic shapes and materials creates a refreshingly timeless appeal for these secondary bath remodels. All three baths showcasing different design elements with a continuity of warm woods, natural stone, and scaled lighting making them perfect for guest retreats.
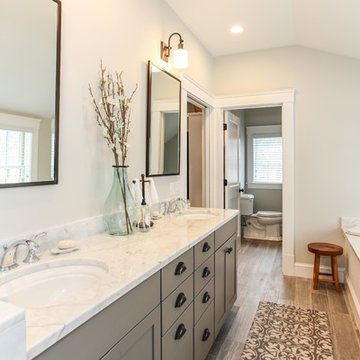
Beautiful Master Bathroom with Granite counters, hardwood flooring, an alcove bathtub, adjacent powder room and separate enclosures for shower and toilet.
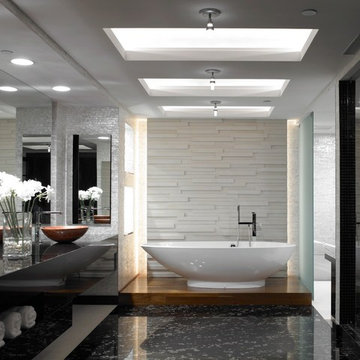
Esempio di una grande stanza da bagno padronale design con nessun'anta, ante beige, vasca freestanding, doccia alcova, pareti beige, pavimento in legno massello medio e lavabo a bacinella

David O. Marlow Photography
Immagine di una grande stanza da bagno padronale stile rurale con pavimento in legno massello medio, lavabo sottopiano, ante in legno scuro, ante con bugna sagomata, doccia alcova, piastrelle verdi, piastrelle in ceramica e top in marmo
Immagine di una grande stanza da bagno padronale stile rurale con pavimento in legno massello medio, lavabo sottopiano, ante in legno scuro, ante con bugna sagomata, doccia alcova, piastrelle verdi, piastrelle in ceramica e top in marmo
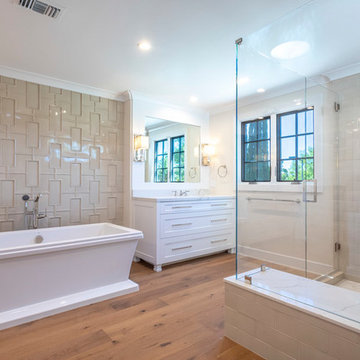
Our client's Tudor-style home felt outdated. She was anxious to be rid of the warm antiquated tones and to introduce new elements of interest while keeping resale value in mind. It was at a Boys & Girls Club luncheon that she met Justin and Lori through a four-time repeat client sitting at the same table. For her, reputation was a key factor in choosing a design-build firm. She needed someone she could trust to help design her vision. Together, JRP and our client solidified a plan for a sweeping home remodel that included a bright palette of neutrals and knocking down walls to create an open-concept first floor.
Now updated and expanded, the home has great circulation space for entertaining. The grand entryway, once partitioned by a wall, now bespeaks the spaciousness of the home. An eye catching chandelier floats above the spacious entryway. High ceilings and pale neutral colors make the home luminous. Medium oak hardwood floors throughout add a gentle warmth to the crisp palette. Originally U-shaped and closed, the kitchen is now as beautiful as it is functional. A grand island with luxurious Calacatta quartz spilling across the counter and twin candelabra pendants above the kitchen island bring the room to life. Frameless, two-tone cabinets set against ceramic rhomboid tiles convey effortless style. Just off the second-floor master bedroom is an elevated nook with soaring ceilings and a sunlit rotunda glowing in natural light. The redesigned master bath features a free-standing soaking tub offset by a striking statement wall. Marble-inspired quartz in the shower creates a sense of breezy movement and soften the space. Removing several walls, modern finishes, and the open concept creates a relaxing and timeless vibe. Each part of the house feels light as air. After a breathtaking renovation, this home reflects transitional design at its best.
PROJECT DETAILS:
•Style: Transitional
•Countertops: Vadara Quartz, Calacatta Blanco
•Cabinets: (Dewils) Frameless Recessed Panel Cabinets, Maple - Painted White / Kitchen Island: Stained Cacao
•Hardware/Plumbing Fixture Finish: Polished Nickel, Chrome
•Lighting Fixtures: Chandelier, Candelabra (in kitchen), Sconces
•Flooring:
oMedium Oak Hardwood Flooring with Oil Finish
oBath #1, Floors / Master WC: 12x24 “marble inspired” Porcelain Tiles (color: Venato Gold Matte)
oBath #2 & #3 Floors: Ceramic/Porcelain Woodgrain Tile
•Tile/Backsplash: Ceramic Rhomboid Tiles – Finish: Crackle
•Paint Colors: White/Light Grey neutrals
•Other Details: (1) Freestanding Soaking Tub (2) Elevated Nook off Master Bedroom
Photographer: J.R. Maddox
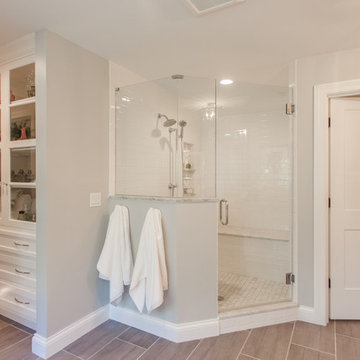
Kyle Cannon
Immagine di una grande stanza da bagno padronale chic con ante in stile shaker, ante bianche, vasca freestanding, doccia alcova, piastrelle bianche, piastrelle diamantate, pareti grigie, pavimento in legno massello medio, top in granito, pavimento marrone e porta doccia a battente
Immagine di una grande stanza da bagno padronale chic con ante in stile shaker, ante bianche, vasca freestanding, doccia alcova, piastrelle bianche, piastrelle diamantate, pareti grigie, pavimento in legno massello medio, top in granito, pavimento marrone e porta doccia a battente
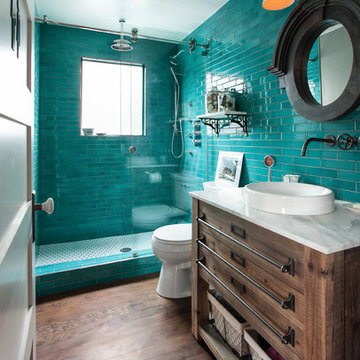
Jill Chatterjee Photography
Ispirazione per una piccola stanza da bagno con doccia bohémian con consolle stile comò, doccia alcova, WC monopezzo, piastrelle blu, piastrelle in ceramica, pareti grigie, pavimento in legno massello medio, lavabo a bacinella, top in marmo e ante in legno bruno
Ispirazione per una piccola stanza da bagno con doccia bohémian con consolle stile comò, doccia alcova, WC monopezzo, piastrelle blu, piastrelle in ceramica, pareti grigie, pavimento in legno massello medio, lavabo a bacinella, top in marmo e ante in legno bruno
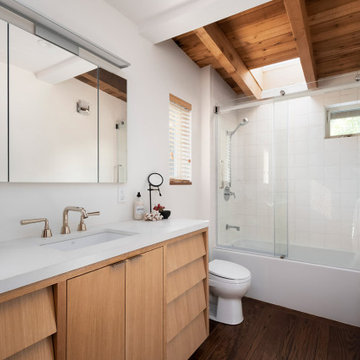
Ispirazione per una stanza da bagno padronale minimal di medie dimensioni con ante bianche, piastrelle bianche, pareti bianche, pavimento in legno massello medio, top in granito, pavimento marrone, top bianco, un lavabo e mobile bagno incassato
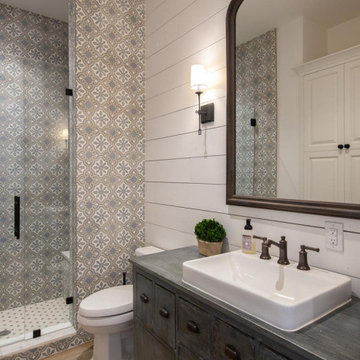
Guest bathroom
Custom tile
French antique console repurposed into vanity
Immagine di una stanza da bagno country con consolle stile comò, doccia alcova, piastrelle grigie, pareti bianche, pavimento in legno massello medio, lavabo a bacinella, pavimento beige, porta doccia a battente, un lavabo, mobile bagno incassato, travi a vista e pareti in perlinato
Immagine di una stanza da bagno country con consolle stile comò, doccia alcova, piastrelle grigie, pareti bianche, pavimento in legno massello medio, lavabo a bacinella, pavimento beige, porta doccia a battente, un lavabo, mobile bagno incassato, travi a vista e pareti in perlinato
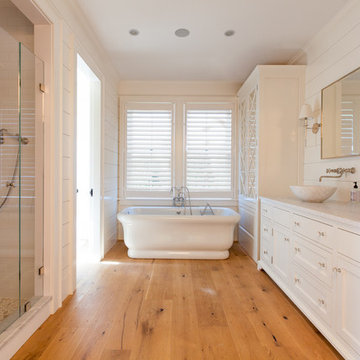
Nantucket Architectural Photography
Immagine di una grande stanza da bagno padronale costiera con lavabo a bacinella, ante con riquadro incassato, ante bianche, top in marmo, vasca freestanding, doccia alcova, piastrelle bianche, piastrelle diamantate, pareti bianche e pavimento in legno massello medio
Immagine di una grande stanza da bagno padronale costiera con lavabo a bacinella, ante con riquadro incassato, ante bianche, top in marmo, vasca freestanding, doccia alcova, piastrelle bianche, piastrelle diamantate, pareti bianche e pavimento in legno massello medio

Alder wood custom cabinetry in this hallway bathroom with wood flooring features a tall cabinet for storing linens surmounted by generous moulding. There is a bathtub/shower area and a niche for the toilet. The double sinks have bronze faucets by Santec complemented by a large framed mirror.

Idee per una stanza da bagno padronale chic di medie dimensioni con vasca freestanding, pavimento in legno massello medio, top in marmo, porta doccia a battente, toilette, due lavabi e mobile bagno incassato

Selected as one of four designers to the prestigious DXV Design Panel to design a space for their 2018-2020 national ad campaign || Inspired by 21st Century black & white architectural/interior photography, in collaboration with DXV, we created a healing space where light and shadow could dance throughout the day and night to reveal stunning shapes and shadows. With retractable clear skylights and frame-less windows that slice through strong architectural planes, a seemingly static white space becomes a dramatic yet serene hypnotic playground; igniting a new relationship with the sun and moon each day by harnessing their energy and color story. Seamlessly installed earthy toned teak reclaimed plank floors provide a durable grounded flow from bath to shower to lounge. The juxtaposition of vertical and horizontal layers of neutral lines, bold shapes and organic materials, inspires a relaxing, exciting, restorative daily destination.
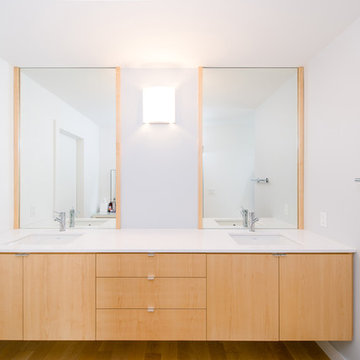
A cantilevered vanity with quartz top provides storage, with custom wood-framed mirrors to create a sense of verticality and increased height.
Jimmy Cheng Photography
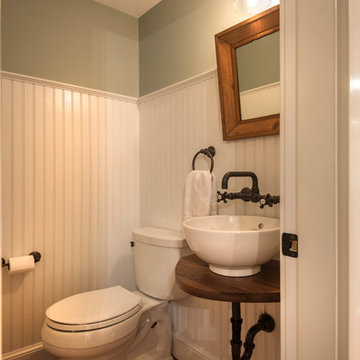
The small powder room off the kitchen was also renovated and included a walnut wall-hung countertop with vessel sink and wall mounted faucet.
Idee per una piccola stanza da bagno con doccia country con WC monopezzo, pareti bianche, pavimento in legno massello medio, lavabo a bacinella, top in legno, pavimento marrone e top marrone
Idee per una piccola stanza da bagno con doccia country con WC monopezzo, pareti bianche, pavimento in legno massello medio, lavabo a bacinella, top in legno, pavimento marrone e top marrone
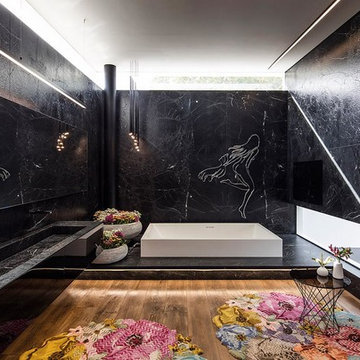
Master ensuite 1 with 1200 x 1800 corian bath self filling
custom supplied and installed vanity area with custom sink
notebathroom TV 40" above bath
Stanze da Bagno con pavimento in legno massello medio - Foto e idee per arredare
5