Stanze da Bagno con pavimento in legno massello medio - Foto e idee per arredare
Filtra anche per:
Budget
Ordina per:Popolari oggi
61 - 80 di 1.043 foto
1 di 3
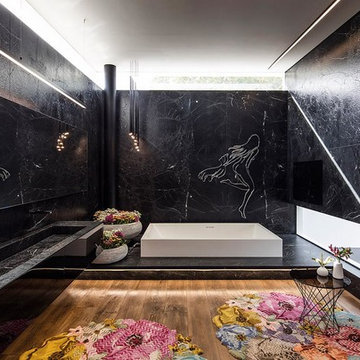
Master ensuite 1 with 1200 x 1800 corian bath self filling
custom supplied and installed vanity area with custom sink
notebathroom TV 40" above bath
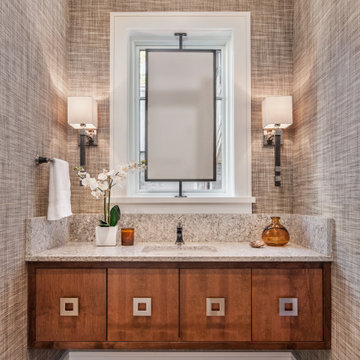
Immagine di una grande stanza da bagno con doccia tradizionale con ante lisce, ante in legno scuro, WC a due pezzi, pareti beige, pavimento in legno massello medio, lavabo sottopiano, top in granito, pavimento marrone, top beige, un lavabo, mobile bagno sospeso e carta da parati

Ispirazione per una stanza da bagno padronale country con ante a filo, ante blu, zona vasca/doccia separata, WC monopezzo, pavimento in legno massello medio, lavabo a bacinella, top in legno, porta doccia a battente, due lavabi, mobile bagno freestanding e carta da parati
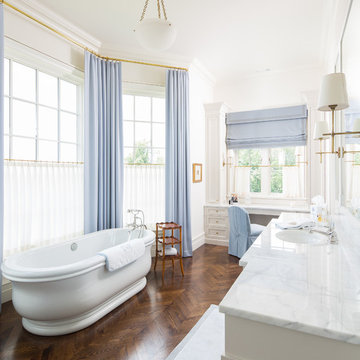
Counters by Premier Surfaces ( http://www.premiersurfaces.com), photography by David Cannon Photography ( http://www.davidcannonphotography.com).
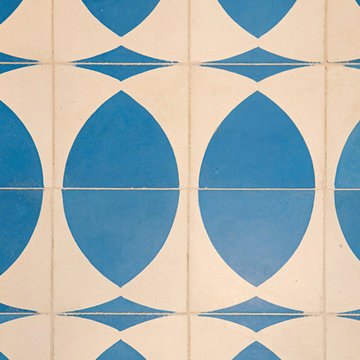
An adorable but worn down beach bungalow gets a complete remodel and an added roof top deck for ocean views. The design cues for this home started with a love for the beach and a Vetrazzo counter top! Vintage appliances, pops of color, and geometric shapes drive the design and add interest. A comfortable and laid back vibe create a perfect family room. Several built-ins were designed for much needed added storage. A large roof top deck was engineered and added several square feet of living space. A metal spiral staircase and railing system were custom built for the deck. Ocean views and tropical breezes make this home a fabulous beach bungalow.
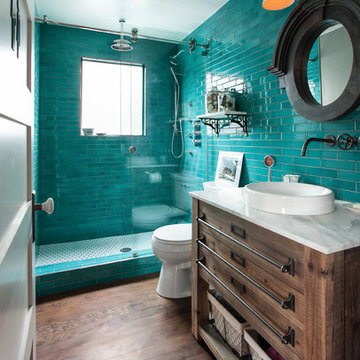
Jill Chatterjee Photography
Ispirazione per una piccola stanza da bagno con doccia bohémian con consolle stile comò, doccia alcova, WC monopezzo, piastrelle blu, piastrelle in ceramica, pareti grigie, pavimento in legno massello medio, lavabo a bacinella, top in marmo e ante in legno bruno
Ispirazione per una piccola stanza da bagno con doccia bohémian con consolle stile comò, doccia alcova, WC monopezzo, piastrelle blu, piastrelle in ceramica, pareti grigie, pavimento in legno massello medio, lavabo a bacinella, top in marmo e ante in legno bruno
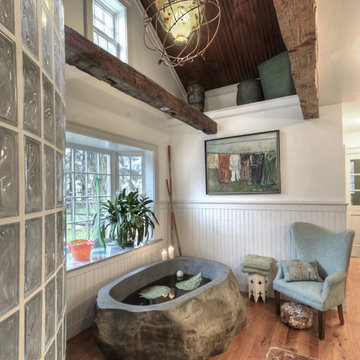
This project received the award for the 2010 CT Homebuilder's Association Best Bathroom Renovation. It features a 5500 pound solid boulder bathtub, radius Corning Glass block shower with two walls covered in book matched full slabs of marble, and reclaimed wide board rustic white oak floors installed over hydronic radiant heat in the concrete floor slab. This bathroom also incorporates a great deal of salvage and reclaimed materials including the 1800's piano legs which were used to create the vanity, an antique cherry corner cabinet was built into the wainscot paneling, chestnut barn timbers were added for effect and also serve as a channel to deliver water supply to the shower via a rain shower head and to the tub via a Kohler laminar flow tub filler. The entire addition was built with 2x8 wall framing and has been filled with full cavity open cell spray foam. The frost walls and floor slab were insulated with 2" R-10 EPS to provide a complete thermal break from the exterior climate. Radiant heat was poured into the floor slab and wraps the lower 3rd of the tub which is below the floor in order to keep the thermal mass hot. Marvin Ultimate double hung windows were used throughout. Another unusual detail is the Corten ceiling panels that were applied to the vaulted ceiling. Each Corten corrugated steel panel was propped up in a field and sprayed with a 50/50 solution of vinegar and hydrogen peroxide for approx. 4 weeks to accelerate the rust process until the desired effect was achieved. Then panels were then cleaned and coated with 4 coats of matte finish polyurethane to seal the finished product. The results are stunning and look incredible next to a hand made metal and blown glass chandelier.
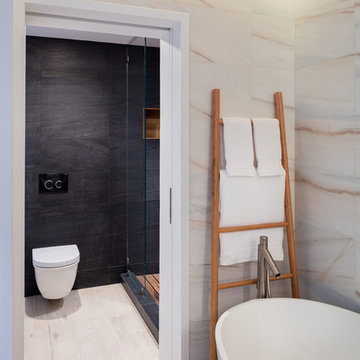
A hint of the wood-clad shower is seen here. Above the tub is a light cove that surrounds and 'floats' the ceiling.
Ispirazione per una grande stanza da bagno padronale design con ante lisce, ante in legno bruno, vasca freestanding, doccia alcova, WC sospeso, piastrelle bianche, piastrelle di marmo, pareti nere, pavimento in legno massello medio, lavabo sospeso, top in quarzo composito, pavimento beige, porta doccia a battente e top bianco
Ispirazione per una grande stanza da bagno padronale design con ante lisce, ante in legno bruno, vasca freestanding, doccia alcova, WC sospeso, piastrelle bianche, piastrelle di marmo, pareti nere, pavimento in legno massello medio, lavabo sospeso, top in quarzo composito, pavimento beige, porta doccia a battente e top bianco
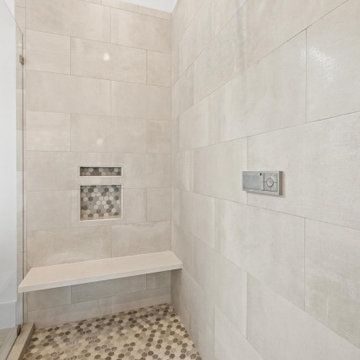
Idee per un'ampia stanza da bagno padronale chic con ante con riquadro incassato, ante bianche, vasca freestanding, doccia a filo pavimento, pareti bianche, pavimento in legno massello medio, lavabo sottopiano, top in quarzo composito, pavimento grigio, porta doccia a battente, top bianco, panca da doccia, due lavabi e mobile bagno incassato
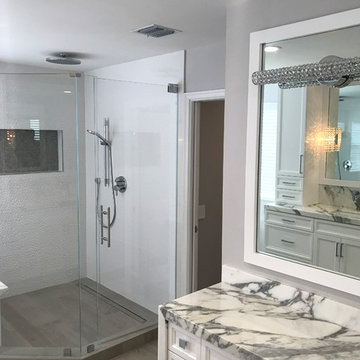
Idee per una grande stanza da bagno padronale tradizionale con ante in stile shaker, ante bianche, vasca sottopiano, doccia ad angolo, pistrelle in bianco e nero, piastrelle grigie, lastra di pietra, pareti grigie, pavimento in legno massello medio, lavabo sottopiano, top in marmo, pavimento marrone e porta doccia a battente
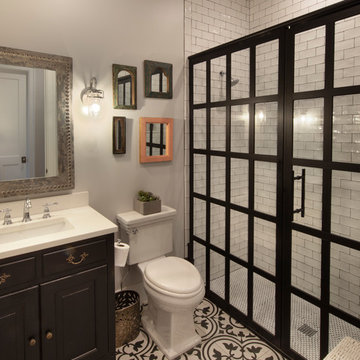
Gulf Building recently completed the “ New Orleans Chic” custom Estate in Fort Lauderdale, Florida. The aptly named estate stays true to inspiration rooted from New Orleans, Louisiana. The stately entrance is fueled by the column’s, welcoming any guest to the future of custom estates that integrate modern features while keeping one foot in the past. The lamps hanging from the ceiling along the kitchen of the interior is a chic twist of the antique, tying in with the exposed brick overlaying the exterior. These staple fixtures of New Orleans style, transport you to an era bursting with life along the French founded streets. This two-story single-family residence includes five bedrooms, six and a half baths, and is approximately 8,210 square feet in size. The one of a kind three car garage fits his and her vehicles with ample room for a collector car as well. The kitchen is beautifully appointed with white and grey cabinets that are overlaid with white marble countertops which in turn are contrasted by the cool earth tones of the wood floors. The coffered ceilings, Armoire style refrigerator and a custom gunmetal hood lend sophistication to the kitchen. The high ceilings in the living room are accentuated by deep brown high beams that complement the cool tones of the living area. An antique wooden barn door tucked in the corner of the living room leads to a mancave with a bespoke bar and a lounge area, reminiscent of a speakeasy from another era. In a nod to the modern practicality that is desired by families with young kids, a massive laundry room also functions as a mudroom with locker style cubbies and a homework and crafts area for kids. The custom staircase leads to another vintage barn door on the 2nd floor that opens to reveal provides a wonderful family loft with another hidden gem: a secret attic playroom for kids! Rounding out the exterior, massive balconies with French patterned railing overlook a huge backyard with a custom pool and spa that is secluded from the hustle and bustle of the city.
All in all, this estate captures the perfect modern interpretation of New Orleans French traditional design. Welcome to New Orleans Chic of Fort Lauderdale, Florida!
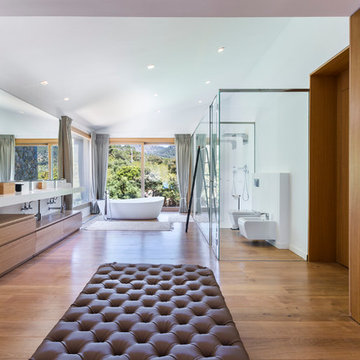
Kamal Fotografia
Foto di un'ampia stanza da bagno padronale design con ante in legno scuro, vasca freestanding, doccia a filo pavimento, WC sospeso, ante lisce, pavimento in legno massello medio, lavabo integrato e pareti bianche
Foto di un'ampia stanza da bagno padronale design con ante in legno scuro, vasca freestanding, doccia a filo pavimento, WC sospeso, ante lisce, pavimento in legno massello medio, lavabo integrato e pareti bianche
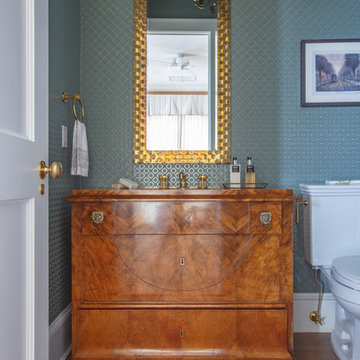
Jessie Preza
Immagine di una stanza da bagno con doccia chic con consolle stile comò, ante in legno chiaro, WC a due pezzi, pareti blu, pavimento in legno massello medio, lavabo sottopiano, top in legno, pavimento marrone e top marrone
Immagine di una stanza da bagno con doccia chic con consolle stile comò, ante in legno chiaro, WC a due pezzi, pareti blu, pavimento in legno massello medio, lavabo sottopiano, top in legno, pavimento marrone e top marrone
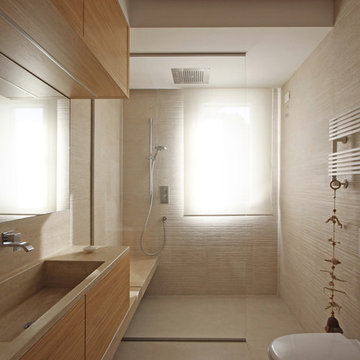
Sempre su misura sono stati progettati anche i bagni e tutta la zona notte, e uno studio particolarmente attento in tutta casa è stato quello dell’illuminazione.
E’ venuta fuori un’Architettura d’Interni moderna, ma non cool, piuttosto accogliente, grazie al pavimento in rovere naturale a grandi doghe, e lo studio delle finiture e dei colori tutti orientati sui toni naturali.
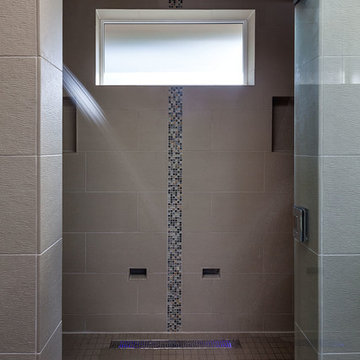
KuDa Photography
Immagine di una grande stanza da bagno padronale minimalista con piastrelle in gres porcellanato, lavabo a bacinella, ante in stile shaker, ante in legno bruno, top in quarzo composito, vasca ad alcova, doccia doppia, WC a due pezzi, piastrelle grigie, pareti beige e pavimento in legno massello medio
Immagine di una grande stanza da bagno padronale minimalista con piastrelle in gres porcellanato, lavabo a bacinella, ante in stile shaker, ante in legno bruno, top in quarzo composito, vasca ad alcova, doccia doppia, WC a due pezzi, piastrelle grigie, pareti beige e pavimento in legno massello medio
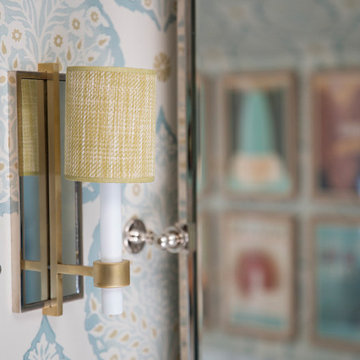
The family living in this shingled roofed home on the Peninsula loves color and pattern. At the heart of the two-story house, we created a library with high gloss lapis blue walls. The tête-à-tête provides an inviting place for the couple to read while their children play games at the antique card table. As a counterpoint, the open planned family, dining room, and kitchen have white walls. We selected a deep aubergine for the kitchen cabinetry. In the tranquil master suite, we layered celadon and sky blue while the daughters' room features pink, purple, and citrine.
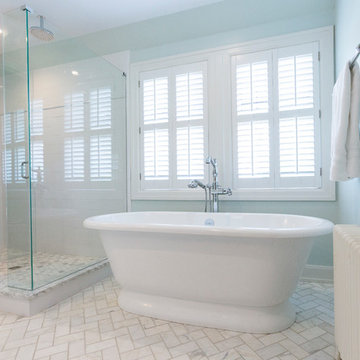
RVP Photography
Ispirazione per un'ampia stanza da bagno padronale chic con ante bianche, vasca freestanding, doccia ad angolo, WC monopezzo, pareti blu, lavabo da incasso, top in granito, ante a filo, pavimento in legno massello medio e pavimento marrone
Ispirazione per un'ampia stanza da bagno padronale chic con ante bianche, vasca freestanding, doccia ad angolo, WC monopezzo, pareti blu, lavabo da incasso, top in granito, ante a filo, pavimento in legno massello medio e pavimento marrone
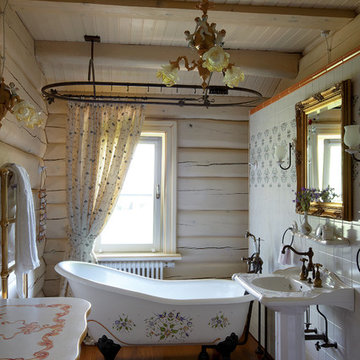
Дизайнеры: Светлана Баскова и Наталья Меркулова
Фотограф: Дмитрий Лившиц
Ispirazione per una stanza da bagno stile shabby di medie dimensioni con vasca con piedi a zampa di leone, pavimento in legno massello medio, lavabo a colonna, pareti bianche e doccia con tenda
Ispirazione per una stanza da bagno stile shabby di medie dimensioni con vasca con piedi a zampa di leone, pavimento in legno massello medio, lavabo a colonna, pareti bianche e doccia con tenda
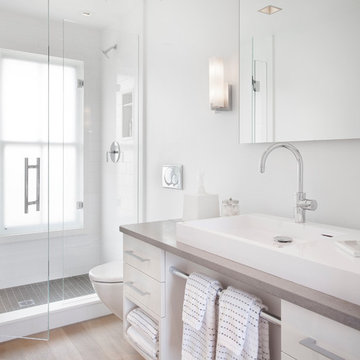
Jeff Allen Photography
Esempio di una grande stanza da bagno costiera con lavabo a bacinella, ante lisce, ante bianche, doccia alcova, piastrelle bianche, pareti bianche, pavimento in legno massello medio e top grigio
Esempio di una grande stanza da bagno costiera con lavabo a bacinella, ante lisce, ante bianche, doccia alcova, piastrelle bianche, pareti bianche, pavimento in legno massello medio e top grigio
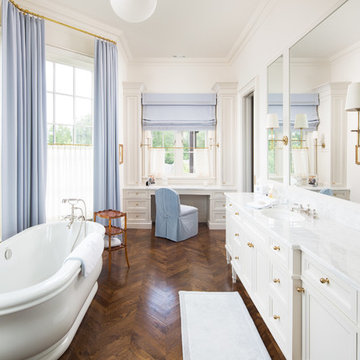
Counters by Premier Surfaces ( http://www.premiersurfaces.com), photography by David Cannon Photography ( http://www.davidcannonphotography.com).
Stanze da Bagno con pavimento in legno massello medio - Foto e idee per arredare
4