Stanze da Bagno con pavimento in legno massello medio - Foto e idee per arredare
Filtra anche per:
Budget
Ordina per:Popolari oggi
161 - 180 di 3.993 foto
1 di 3
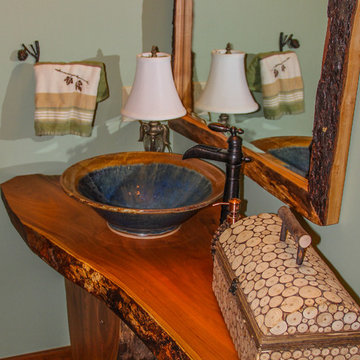
This beautiful, custom home in The Homestead in Boone, North Carolina is a perfect representation of true mountain luxury and elegance.
The home features gorgeous custom cabinetry throughout, granite countertops, chef's kitchen with gas range and wine cooler, spa style master bathroom, timber frame, custom tray ceiling in master, tongue and groove, coffered ceilings, custom wood finishing, exposed beams, loft, private office with deck access and a private staircase, and an over-sized 2 car garage.
A massive window wall in the living room overlooks the Blue Ridge Mountains and steps out onto a large deck area that extends all the way around to the side of the house featuring a fire pit on one side and an outdoor fireplace with a large table for entertaining on the other side.
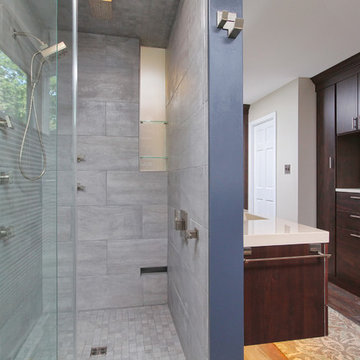
Immagine di una grande stanza da bagno padronale moderna con ante lisce, ante in legno bruno, doccia alcova, WC a due pezzi, piastrelle grigie, piastrelle bianche, piastrelle in pietra, pareti bianche, pavimento in legno massello medio, lavabo integrato e top in superficie solida
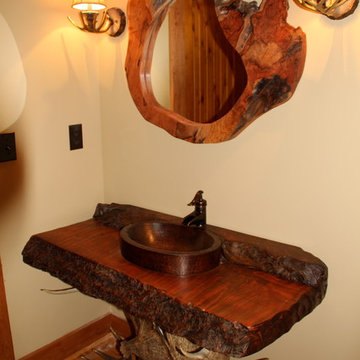
custom vanity crafted from live edge curly redwood slab with real shed moose antler base and live edge burl mirror. No animals were injured these are naturally shed antlers. Each vanity is crafted to meet customers needs.
Kelly Maxwell
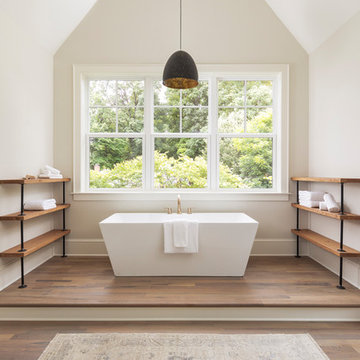
Foto di una grande stanza da bagno padronale tradizionale con vasca freestanding, pareti bianche e pavimento in legno massello medio
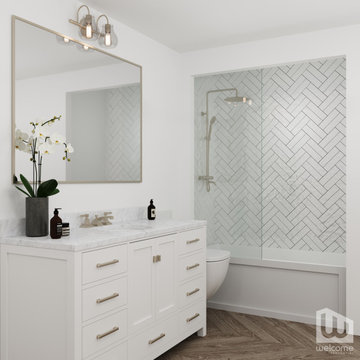
Santa Barbara - Classically Chic. This collection blends natural stones and elements to create a space that is airy and bright.
Esempio di una stanza da bagno con doccia country di medie dimensioni con consolle stile comò, ante bianche, vasca ad alcova, vasca/doccia, WC sospeso, piastrelle diamantate, pareti bianche, pavimento in legno massello medio, lavabo sottopiano, top in quarzo composito, pavimento marrone, porta doccia a battente, top bianco, nicchia, un lavabo e mobile bagno freestanding
Esempio di una stanza da bagno con doccia country di medie dimensioni con consolle stile comò, ante bianche, vasca ad alcova, vasca/doccia, WC sospeso, piastrelle diamantate, pareti bianche, pavimento in legno massello medio, lavabo sottopiano, top in quarzo composito, pavimento marrone, porta doccia a battente, top bianco, nicchia, un lavabo e mobile bagno freestanding
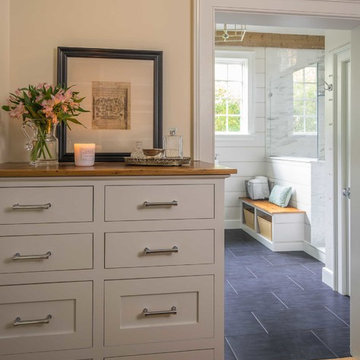
We gave this rather dated farmhouse some dramatic upgrades that brought together the feminine with the masculine, combining rustic wood with softer elements. In terms of style her tastes leaned toward traditional and elegant and his toward the rustic and outdoorsy. The result was the perfect fit for this family of 4 plus 2 dogs and their very special farmhouse in Ipswich, MA. Character details create a visual statement, showcasing the melding of both rustic and traditional elements without too much formality. The new master suite is one of the most potent examples of the blending of styles. The bath, with white carrara honed marble countertops and backsplash, beaded wainscoting, matching pale green vanities with make-up table offset by the black center cabinet expand function of the space exquisitely while the salvaged rustic beams create an eye-catching contrast that picks up on the earthy tones of the wood. The luxurious walk-in shower drenched in white carrara floor and wall tile replaced the obsolete Jacuzzi tub. Wardrobe care and organization is a joy in the massive walk-in closet complete with custom gliding library ladder to access the additional storage above. The space serves double duty as a peaceful laundry room complete with roll-out ironing center. The cozy reading nook now graces the bay-window-with-a-view and storage abounds with a surplus of built-ins including bookcases and in-home entertainment center. You can’t help but feel pampered the moment you step into this ensuite. The pantry, with its painted barn door, slate floor, custom shelving and black walnut countertop provide much needed storage designed to fit the family’s needs precisely, including a pull out bin for dog food. During this phase of the project, the powder room was relocated and treated to a reclaimed wood vanity with reclaimed white oak countertop along with custom vessel soapstone sink and wide board paneling. Design elements effectively married rustic and traditional styles and the home now has the character to match the country setting and the improved layout and storage the family so desperately needed. And did you see the barn? Photo credit: Eric Roth
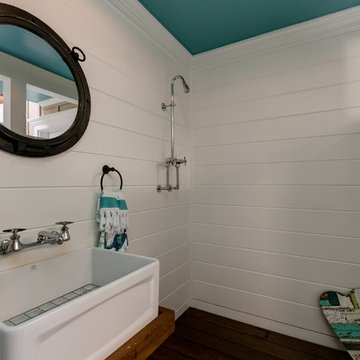
two fish digital
Immagine di una stanza da bagno stile marinaro di medie dimensioni con ante in stile shaker, ante bianche, zona vasca/doccia separata, piastrelle bianche, pareti bianche, pavimento in legno massello medio, lavabo a consolle, pavimento beige e doccia aperta
Immagine di una stanza da bagno stile marinaro di medie dimensioni con ante in stile shaker, ante bianche, zona vasca/doccia separata, piastrelle bianche, pareti bianche, pavimento in legno massello medio, lavabo a consolle, pavimento beige e doccia aperta
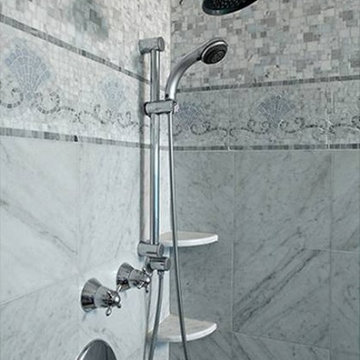
Immagine di una stanza da bagno padronale moderna di medie dimensioni con nessun'anta, ante bianche, vasca da incasso, doccia ad angolo, pareti bianche, pavimento in legno massello medio, lavabo sottopiano e top in marmo
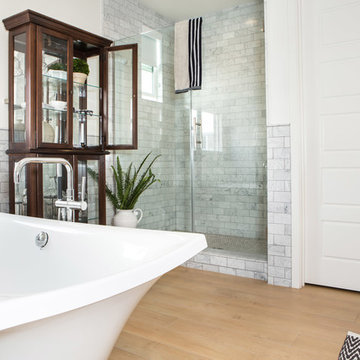
Erika Bierman
Idee per una stanza da bagno padronale country di medie dimensioni con ante in stile shaker, ante in legno bruno, vasca freestanding, doccia ad angolo, WC monopezzo, piastrelle nere, piastrelle diamantate, pareti bianche, pavimento in legno massello medio, lavabo sottopiano e top in quarzo composito
Idee per una stanza da bagno padronale country di medie dimensioni con ante in stile shaker, ante in legno bruno, vasca freestanding, doccia ad angolo, WC monopezzo, piastrelle nere, piastrelle diamantate, pareti bianche, pavimento in legno massello medio, lavabo sottopiano e top in quarzo composito
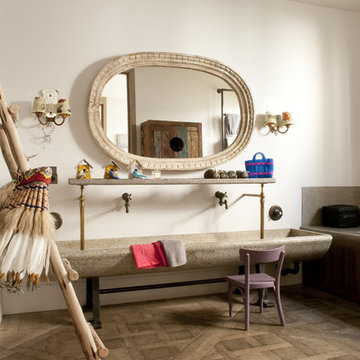
Idee per una grande stanza da bagno per bambini bohémian con lavabo rettangolare, pareti bianche e pavimento in legno massello medio
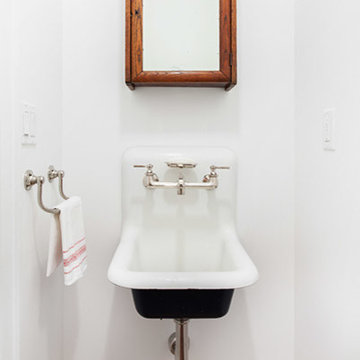
Please see this Award Winning project in the October 2014 issue of New York Cottages & Gardens Magazine: NYC&G
http://www.cottages-gardens.com/New-York-Cottages-Gardens/October-2014/NYCG-Innovation-in-Design-Winners-Kitchen-Design/
It was also featured in a Houzz Tour:
Houzz Tour: Loving the Old and New in an 1880s Brooklyn Row House
http://www.houzz.com/ideabooks/29691278/list/houzz-tour-loving-the-old-and-new-in-an-1880s-brooklyn-row-house
Photo Credit: Hulya Kolabas
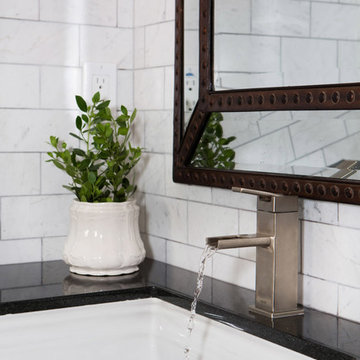
Erika Bierman
Esempio di una stanza da bagno padronale industriale di medie dimensioni con ante in stile shaker, ante in legno bruno, vasca freestanding, doccia ad angolo, WC monopezzo, piastrelle bianche, piastrelle diamantate, pareti bianche, pavimento in legno massello medio, lavabo da incasso e top in saponaria
Esempio di una stanza da bagno padronale industriale di medie dimensioni con ante in stile shaker, ante in legno bruno, vasca freestanding, doccia ad angolo, WC monopezzo, piastrelle bianche, piastrelle diamantate, pareti bianche, pavimento in legno massello medio, lavabo da incasso e top in saponaria
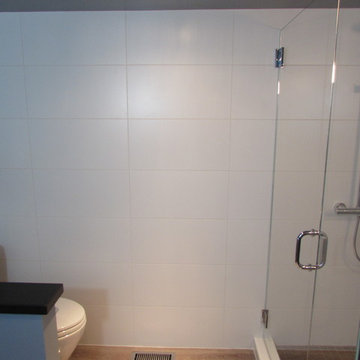
A nice upgrade for the space was to add glass doors to the shower. Definitely made the room feel open and more inviting, despite the lack of natural light.
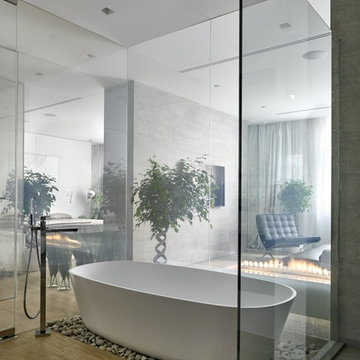
отдельно стоящая ванная создает эффект легкости и воздушности пространства. Вокруг ванны есть углубление в полу ,засыпанное галькой, что позволяет не соприкасаться паркету и случайно вылившейся воде.
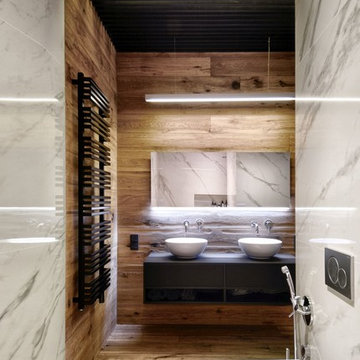
INT2 architecture
Foto di una piccola stanza da bagno contemporanea con WC sospeso, piastrelle bianche, piastrelle in gres porcellanato, lavabo a bacinella, nessun'anta, ante nere, pareti marroni e pavimento in legno massello medio
Foto di una piccola stanza da bagno contemporanea con WC sospeso, piastrelle bianche, piastrelle in gres porcellanato, lavabo a bacinella, nessun'anta, ante nere, pareti marroni e pavimento in legno massello medio
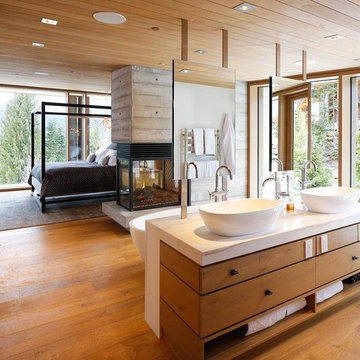
Ispirazione per una stanza da bagno padronale minimalista di medie dimensioni con ante lisce, ante in legno scuro, vasca freestanding, piastrelle beige, piastrelle di marmo, pareti beige, pavimento in legno massello medio, lavabo a bacinella e top in marmo
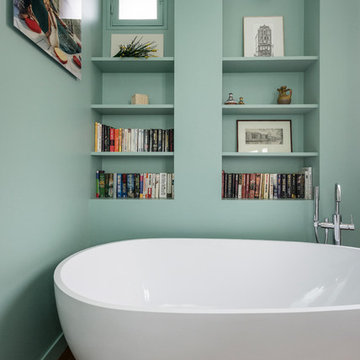
Salle de bain :
Agrandissement en abattant la cloison avec une petite salle d'eau. Protection des murs par BA13. Coffrage des tuyaux et pose d'étagères. Pose d'une baignoire en ilot. Peinture, parquet, carrelage et décoration.
photographe-architecture.net
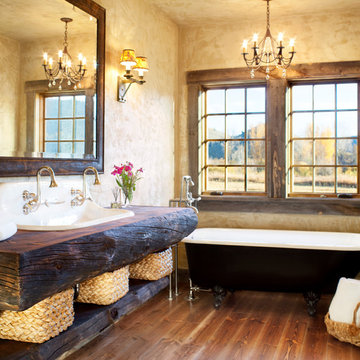
Sited on 35- acres, this rustic cabin was laid out to accommodate the client’s wish for a simple home comprised of 3 connected building forms. The primary form, which includes the entertainment, kitchen, and dining room areas, is built from beetle kill pine harvested on site. The other two forms are sited to take full advantage of spectacular views while providing separation of living and garage spaces. LEED Silver certified.

The reconfiguration of the master bathroom opened up the space by pairing a platform shower with a freestanding tub. The open shower, wall-hung vanity, and wall-hung water closet create continuous flooring and an expansive feeling. The result is a welcoming space with a calming aesthetic.

Published around the world: Master Bathroom with low window inside shower stall for natural light. Shower is a true-divided lite design with tempered glass for safety. Shower floor is of small cararra marble tile. Interior by Robert Nebolon and Sarah Bertram.
Robert Nebolon Architects; California Coastal design
San Francisco Modern, Bay Area modern residential design architects, Sustainability and green design
Matthew Millman: photographer
Link to New York Times May 2013 article about the house: http://www.nytimes.com/2013/05/16/greathomesanddestinations/the-houseboat-of-their-dreams.html?_r=0
Stanze da Bagno con pavimento in legno massello medio - Foto e idee per arredare
9