Stanze da Bagno con pavimento in legno massello medio - Foto e idee per arredare
Filtra anche per:
Budget
Ordina per:Popolari oggi
81 - 100 di 3.993 foto
1 di 3
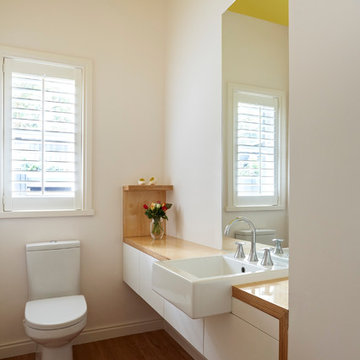
Rhiannon Slatter
Ispirazione per una grande stanza da bagno padronale design con ante lisce, ante bianche, top in legno, vasca freestanding, doccia alcova, WC monopezzo, pareti bianche, pavimento in legno massello medio e top marrone
Ispirazione per una grande stanza da bagno padronale design con ante lisce, ante bianche, top in legno, vasca freestanding, doccia alcova, WC monopezzo, pareti bianche, pavimento in legno massello medio e top marrone

Explore urban luxury living in this new build along the scenic Midland Trace Trail, featuring modern industrial design, high-end finishes, and breathtaking views.
Exuding elegance, this bathroom features a spacious vanity complemented by a round mirror, a bathtub, and elegant subway tiles, creating a serene retreat.
Project completed by Wendy Langston's Everything Home interior design firm, which serves Carmel, Zionsville, Fishers, Westfield, Noblesville, and Indianapolis.
For more about Everything Home, see here: https://everythinghomedesigns.com/
To learn more about this project, see here:
https://everythinghomedesigns.com/portfolio/midland-south-luxury-townhome-westfield/
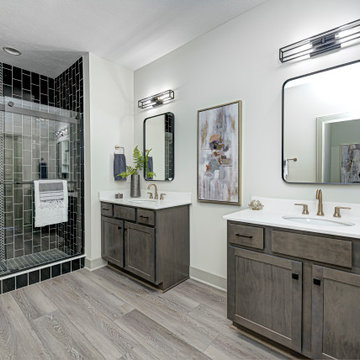
Explore urban luxury living in this new build along the scenic Midland Trace Trail, featuring modern industrial design, high-end finishes, and breathtaking views.
This elegant bathroom features two vanities, a separate shower area with striking black accent tiles, and a functional layout tailored for modern living.
Project completed by Wendy Langston's Everything Home interior design firm, which serves Carmel, Zionsville, Fishers, Westfield, Noblesville, and Indianapolis.
For more about Everything Home, see here: https://everythinghomedesigns.com/
To learn more about this project, see here:
https://everythinghomedesigns.com/portfolio/midland-south-luxury-townhome-westfield/

Charming and timeless, 5 bedroom, 3 bath, freshly-painted brick Dutch Colonial nestled in the quiet neighborhood of Sauer’s Gardens (in the Mary Munford Elementary School district)! We have fully-renovated and expanded this home to include the stylish and must-have modern upgrades, but have also worked to preserve the character of a historic 1920’s home. As you walk in to the welcoming foyer, a lovely living/sitting room with original fireplace is on your right and private dining room on your left. Go through the French doors of the sitting room and you’ll enter the heart of the home – the kitchen and family room. Featuring quartz countertops, two-toned cabinetry and large, 8’ x 5’ island with sink, the completely-renovated kitchen also sports stainless-steel Frigidaire appliances, soft close doors/drawers and recessed lighting. The bright, open family room has a fireplace and wall of windows that overlooks the spacious, fenced back yard with shed. Enjoy the flexibility of the first-floor bedroom/private study/office and adjoining full bath. Upstairs, the owner’s suite features a vaulted ceiling, 2 closets and dual vanity, water closet and large, frameless shower in the bath. Three additional bedrooms (2 with walk-in closets), full bath and laundry room round out the second floor. The unfinished basement, with access from the kitchen/family room, offers plenty of storage.
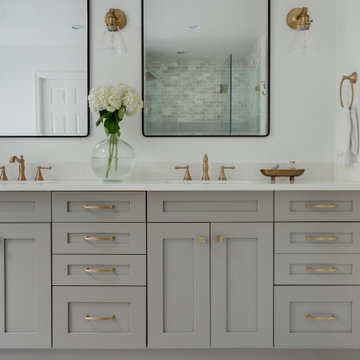
A spa-like design and feel in this redesigned master bathroom in McLean, Virginia. Designed by Erika Jayne Design + Build, the finishes, fixtures, and accessories all evoke a sense of calm in this bathroom retreat.
Warm grays found in the cabinetry and marble are complemented by touches of black accents throughout. A natural fiber rug adds the perfect dose of textural interest to an expansive floor of marble tiles.
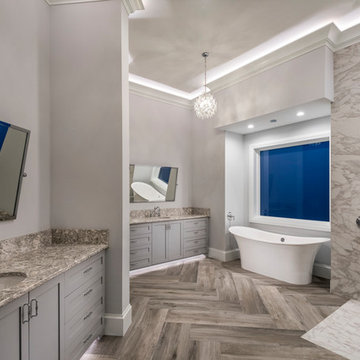
Amber Frederiksen Photography
Idee per una grande stanza da bagno padronale tradizionale con vasca freestanding, doccia aperta, WC a due pezzi, piastrelle marroni, piastrelle in gres porcellanato, pavimento in legno massello medio, lavabo sottopiano, top in granito, ante in stile shaker, ante grigie e pareti grigie
Idee per una grande stanza da bagno padronale tradizionale con vasca freestanding, doccia aperta, WC a due pezzi, piastrelle marroni, piastrelle in gres porcellanato, pavimento in legno massello medio, lavabo sottopiano, top in granito, ante in stile shaker, ante grigie e pareti grigie
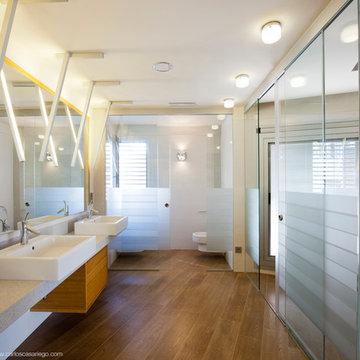
Idee per un'ampia stanza da bagno padronale contemporanea con ante lisce, ante in legno scuro, doccia a filo pavimento, WC sospeso, pareti bianche, pavimento in legno massello medio, lavabo a bacinella e top in granito
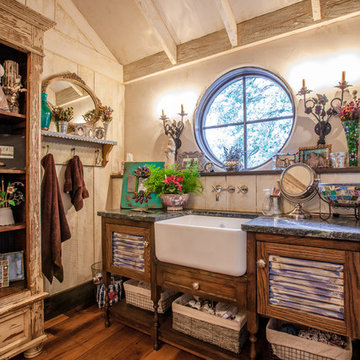
LAIR Architectural + Interior Photography
Immagine di una stanza da bagno stile rurale con lavabo sottopiano, ante con finitura invecchiata, top in saponaria, pareti bianche, pavimento in legno massello medio e ante a persiana
Immagine di una stanza da bagno stile rurale con lavabo sottopiano, ante con finitura invecchiata, top in saponaria, pareti bianche, pavimento in legno massello medio e ante a persiana

Home built by JMA (Jim Murphy and Associates); designed by Howard Backen, Backen Gillam & Kroeger Architects. Interior design by Jennifer Robin Interiors. Photo credit: Tim Maloney, Technical Imagery Studios.
This warm and inviting residence, designed in the California Wine Country farmhouse vernacular, for which the architectural firm is known, features an underground wine cellar with adjoining tasting room. The home’s expansive, central great room opens to the outdoors with two large lift-n-slide doors: one opening to a large screen porch with its spectacular view, the other to a cozy flagstone patio with fireplace. Lift-n-slide doors are also found in the master bedroom, the main house’s guest room, the guest house and the pool house.
A number of materials were chosen to lend an old farm house ambience: corrugated steel roofing, rustic stonework, long, wide flooring planks made from recycled hickory, and the home’s color palette itself.
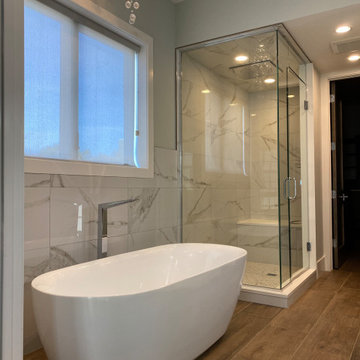
Immagine di una stanza da bagno padronale minimalista di medie dimensioni con ante marroni, vasca freestanding, doccia alcova, pareti grigie, pavimento in legno massello medio, lavabo da incasso, top in granito, pavimento marrone, porta doccia a battente, top bianco, due lavabi e mobile bagno incassato
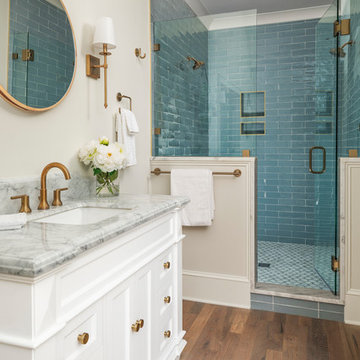
Foto di una grande stanza da bagno padronale chic con consolle stile comò, ante bianche, pareti bianche e pavimento in legno massello medio
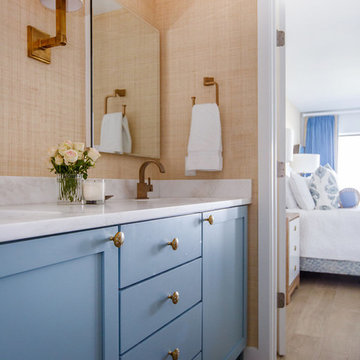
Ispirazione per una stanza da bagno stile marinaro di medie dimensioni con ante in stile shaker, ante blu, pareti beige, pavimento in legno massello medio, lavabo sottopiano e top in superficie solida
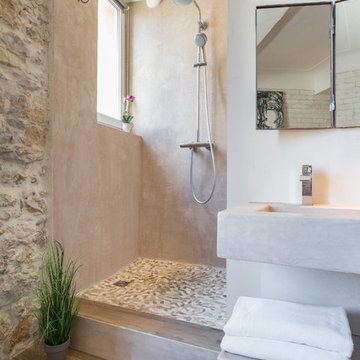
Franck Minieri © 2015 Houzz
Réalisation Thomas Lefèvre
Idee per una piccola stanza da bagno con doccia mediterranea con lavabo sospeso, doccia aperta, nessun'anta, pareti beige, pavimento in legno massello medio, top in cemento e doccia aperta
Idee per una piccola stanza da bagno con doccia mediterranea con lavabo sospeso, doccia aperta, nessun'anta, pareti beige, pavimento in legno massello medio, top in cemento e doccia aperta
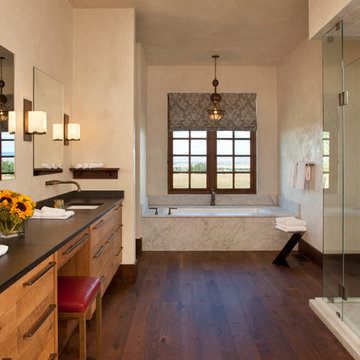
Immagine di una grande stanza da bagno padronale stile americano con lavabo sottopiano, ante lisce, ante in legno chiaro, top in quarzite, vasca da incasso, doccia aperta, piastrelle bianche, piastrelle in ceramica, pareti beige e pavimento in legno massello medio

Homeowner and GB General Contractors Inc had a long-standing relationship, this project was the 3rd time that the Owners’ and Contractor had worked together on remodeling or build. Owners’ wanted to do a small remodel on their 1970's brick home in preparation for their upcoming retirement.
In the beginning "the idea" was to make a few changes, the final result, however, turned to a complete demo (down to studs) of the existing 2500 sf including the addition of an enclosed patio and oversized 2 car garage.
Contractor and Owners’ worked seamlessly together to create a home that can be enjoyed and cherished by the family for years to come. The Owners’ dreams of a modern farmhouse with "old world styles" by incorporating repurposed wood, doors, and other material from a barn that was on the property.
The transforming was stunning, from dark and dated to a bright, spacious, and functional. The entire project is a perfect example of close communication between Owners and Contractors.

A sister home to DreamDesign 44, DreamDesign 45 is a new farmhouse that fits right in with the historic character of Ortega. A detached two-car garage sits in the rear of the property. Inside, four bedrooms and three baths combine with an open-concept great room and kitchen over 3000 SF. The plan also features a separate dining room and a study that can be used as a fifth bedroom.
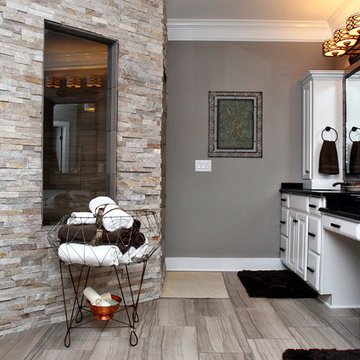
Ispirazione per una stanza da bagno padronale classica di medie dimensioni con ante con bugna sagomata, vasca da incasso, pareti grigie, pavimento in legno massello medio, top in granito, ante bianche, doccia alcova, piastrelle grigie, piastrelle in pietra e lavabo sottopiano
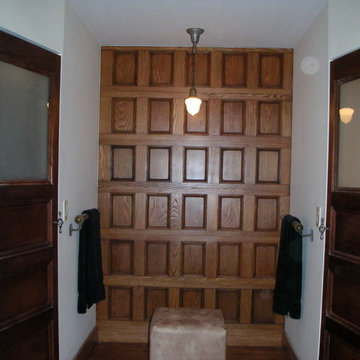
AFTER - Paneled wall is made of extinct American chestnut shutters. I used antique doors with upper panels removed and added frosted glass to let light through the reclaimed door. One gives privacy to the toilet, the other uses a European slide hinge to hide the steam shower door.
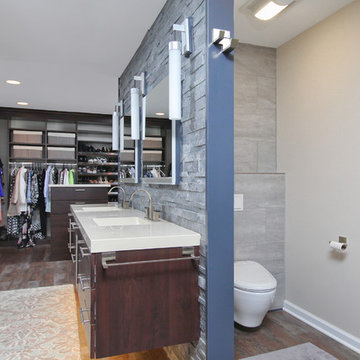
Idee per una grande stanza da bagno padronale moderna con ante lisce, ante in legno bruno, doccia alcova, WC a due pezzi, piastrelle grigie, piastrelle bianche, piastrelle in pietra, pareti bianche, pavimento in legno massello medio, lavabo integrato e top in superficie solida
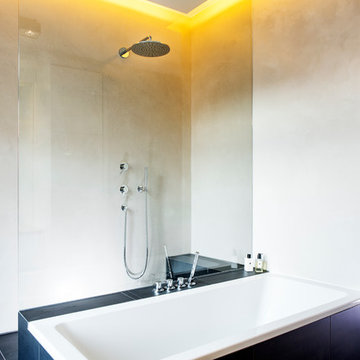
Idee per una stanza da bagno contemporanea di medie dimensioni con nessun'anta, vasca da incasso, doccia a filo pavimento, WC sospeso, piastrelle grigie, piastrelle in ceramica, pareti grigie, pavimento in legno massello medio, lavabo a consolle, top in superficie solida, pavimento marrone e doccia aperta
Stanze da Bagno con pavimento in legno massello medio - Foto e idee per arredare
5