Stanze da Bagno con pavimento in legno massello medio - Foto e idee per arredare
Filtra anche per:
Budget
Ordina per:Popolari oggi
121 - 140 di 12.223 foto
1 di 3
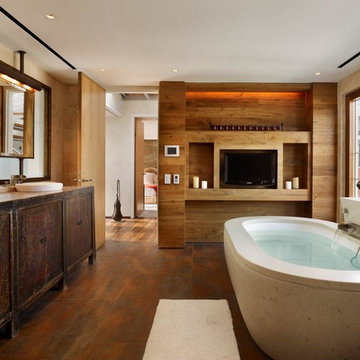
Foto di una grande stanza da bagno padronale industriale con lavabo a bacinella, ante lisce, ante in legno bruno, vasca freestanding, pareti beige, pavimento in legno massello medio e pavimento marrone

Please visit my website directly by copying and pasting this link directly into your browser: http://www.berensinteriors.com/ to learn more about this project and how we may work together!
The striking custom glass accent tile gives this bathroom a hint of excitement and an interesting balance to the onyx tub deck. Robert Naik Photography.

This 1964 Preston Hollow home was in the perfect location and had great bones but was not perfect for this family that likes to entertain. They wanted to open up their kitchen up to the den and entry as much as possible, as it was small and completely closed off. They needed significant wine storage and they did want a bar area but not where it was currently located. They also needed a place to stage food and drinks outside of the kitchen. There was a formal living room that was not necessary and a formal dining room that they could take or leave. Those spaces were opened up, the previous formal dining became their new home office, which was previously in the master suite. The master suite was completely reconfigured, removing the old office, and giving them a larger closet and beautiful master bathroom. The game room, which was converted from the garage years ago, was updated, as well as the bathroom, that used to be the pool bath. The closet space in that room was redesigned, adding new built-ins, and giving us more space for a larger laundry room and an additional mudroom that is now accessible from both the game room and the kitchen! They desperately needed a pool bath that was easily accessible from the backyard, without having to walk through the game room, which they had to previously use. We reconfigured their living room, adding a full bathroom that is now accessible from the backyard, fixing that problem. We did a complete overhaul to their downstairs, giving them the house they had dreamt of!
As far as the exterior is concerned, they wanted better curb appeal and a more inviting front entry. We changed the front door, and the walkway to the house that was previously slippery when wet and gave them a more open, yet sophisticated entry when you walk in. We created an outdoor space in their backyard that they will never want to leave! The back porch was extended, built a full masonry fireplace that is surrounded by a wonderful seating area, including a double hanging porch swing. The outdoor kitchen has everything they need, including tons of countertop space for entertaining, and they still have space for a large outdoor dining table. The wood-paneled ceiling and the mix-matched pavers add a great and unique design element to this beautiful outdoor living space. Scapes Incorporated did a fabulous job with their backyard landscaping, making it a perfect daily escape. They even decided to add turf to their entire backyard, keeping minimal maintenance for this busy family. The functionality this family now has in their home gives the true meaning to Living Better Starts Here™.

Custom built-in cabinetry
Immagine di un'ampia stanza da bagno padronale classica con ante a filo, ante bianche, vasca freestanding, doccia a filo pavimento, pareti bianche, pavimento in legno massello medio, lavabo integrato, top in quarzo composito, pavimento marrone, porta doccia a battente, top bianco, panca da doccia, un lavabo e mobile bagno incassato
Immagine di un'ampia stanza da bagno padronale classica con ante a filo, ante bianche, vasca freestanding, doccia a filo pavimento, pareti bianche, pavimento in legno massello medio, lavabo integrato, top in quarzo composito, pavimento marrone, porta doccia a battente, top bianco, panca da doccia, un lavabo e mobile bagno incassato

$15,000- $25,000
Esempio di una piccola stanza da bagno minimal con ante lisce, ante grigie, vasca/doccia, WC monopezzo, pistrelle in bianco e nero, piastrelle in ceramica, pareti grigie, pavimento in legno massello medio, top in granito, pavimento marrone, doccia con tenda, top beige, un lavabo e mobile bagno freestanding
Esempio di una piccola stanza da bagno minimal con ante lisce, ante grigie, vasca/doccia, WC monopezzo, pistrelle in bianco e nero, piastrelle in ceramica, pareti grigie, pavimento in legno massello medio, top in granito, pavimento marrone, doccia con tenda, top beige, un lavabo e mobile bagno freestanding
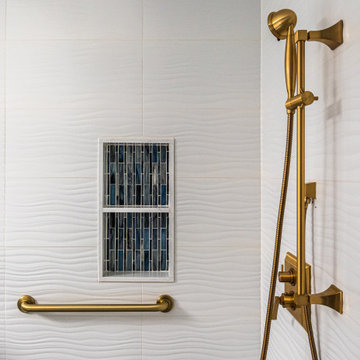
Foto di una stanza da bagno padronale chic di medie dimensioni con ante di vetro, ante in legno bruno, vasca da incasso, doccia ad angolo, piastrelle bianche, piastrelle in gres porcellanato, pareti blu, pavimento in legno massello medio, lavabo sottopiano, top in quarzo composito, pavimento multicolore, porta doccia a battente e top bianco
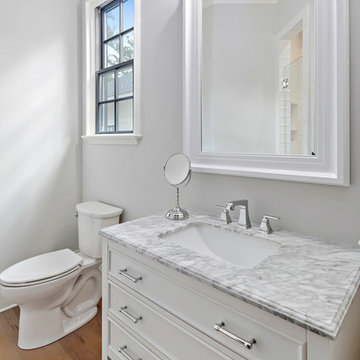
Idee per una stanza da bagno per bambini classica di medie dimensioni con consolle stile comò, ante bianche e pavimento in legno massello medio
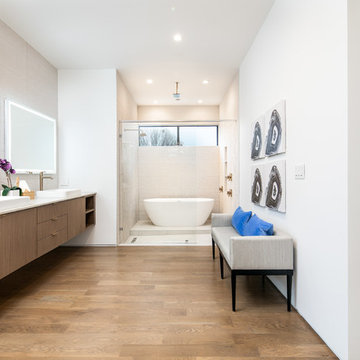
Idee per una grande stanza da bagno padronale design con ante lisce, ante in legno scuro, vasca freestanding, piastrelle beige, pareti bianche, pavimento in legno massello medio, lavabo a bacinella, pavimento marrone, top bianco, zona vasca/doccia separata, WC monopezzo, top in quarzo composito e porta doccia a battente
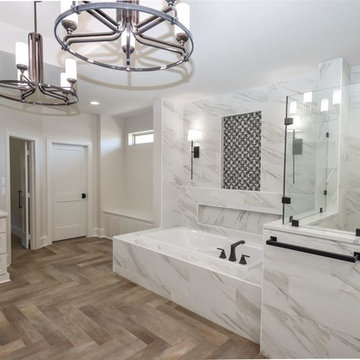
Idee per una grande stanza da bagno padronale contemporanea con ante in stile shaker, ante bianche, vasca da incasso, doccia ad angolo, piastrelle bianche, piastrelle di marmo, pareti bianche, pavimento in legno massello medio, pavimento marrone, porta doccia a battente e top bianco
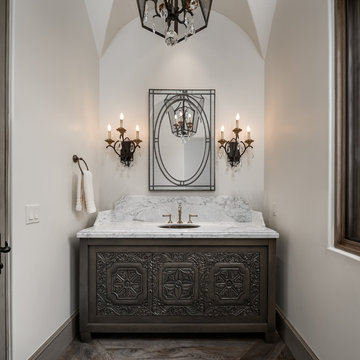
Immagine di un'ampia stanza da bagno padronale mediterranea con top in marmo, ante grigie, pareti bianche, pavimento in legno massello medio, lavabo sottopiano, pavimento grigio e top bianco
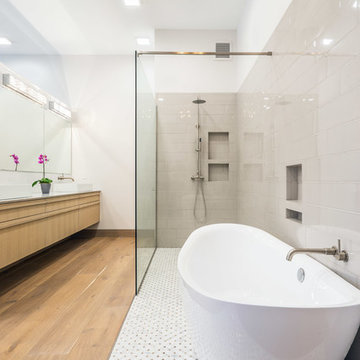
Penthouse PH500. The Barwil Builidng at 307 Tchoupitoulas Street, New Orleans, LA. Photography: Justin Cordova. Master suite features soaking tub, curbless shower with glass tiled wall and rainfall shower head, custom oak double vanity and water closet. Adjacent walk through closet features a private laundry area.
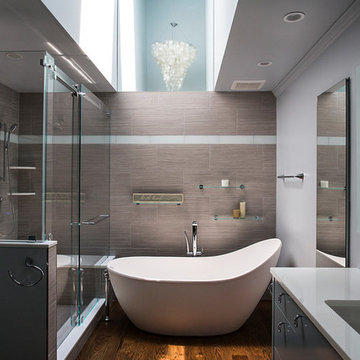
Our Long Island design studio gave this residence a modern look with neutral-hued furniture, bright accents, and dramatic lighting. The warm, functional design is carried forward to the bathroom as well — it flaunts a medium-tone wood floor, flat-panel gray cabinets, and an undermount sink.
---
Project designed by Long Island interior design studio Annette Jaffe Interiors. They serve Long Island including the Hamptons, as well as NYC, the tri-state area, and Boca Raton, FL.
---
For more about Annette Jaffe Interiors, click here: https://annettejaffeinteriors.com/
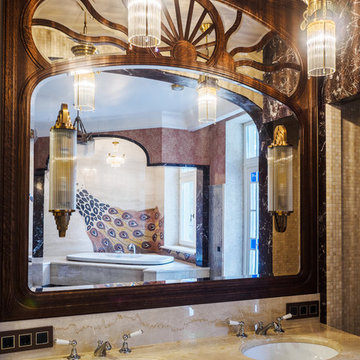
Esempio di un'ampia stanza da bagno padronale eclettica con ante lisce, ante in legno scuro, vasca da incasso, doccia ad angolo, piastrelle multicolore, piastrelle a mosaico, pareti arancioni e pavimento in legno massello medio
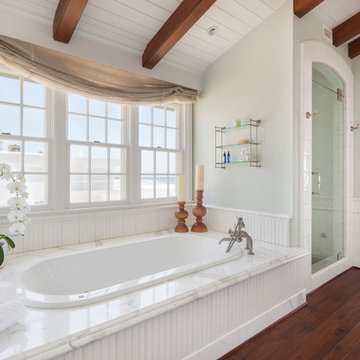
Esempio di una stanza da bagno padronale costiera di medie dimensioni con ante bianche, pavimento in legno massello medio, top in granito, WC monopezzo, pareti verdi e porta doccia a battente

Marcell Puzsar, Brightroom Photography
Idee per una grande stanza da bagno padronale industriale con ante con riquadro incassato, ante grigie, vasca freestanding, doccia ad angolo, WC a due pezzi, piastrelle grigie, piastrelle in ceramica, pareti bianche, pavimento in legno massello medio, lavabo da incasso e top in laminato
Idee per una grande stanza da bagno padronale industriale con ante con riquadro incassato, ante grigie, vasca freestanding, doccia ad angolo, WC a due pezzi, piastrelle grigie, piastrelle in ceramica, pareti bianche, pavimento in legno massello medio, lavabo da incasso e top in laminato
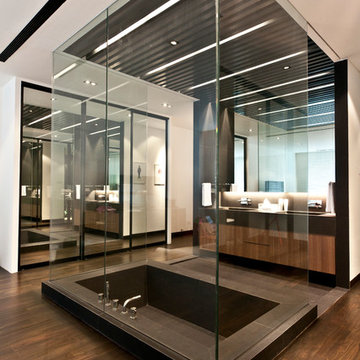
A_Collective Architects
Ispirazione per una stanza da bagno padronale contemporanea con ante lisce, ante in legno chiaro, vasca sottopiano, piastrelle marroni, pareti marroni e pavimento in legno massello medio
Ispirazione per una stanza da bagno padronale contemporanea con ante lisce, ante in legno chiaro, vasca sottopiano, piastrelle marroni, pareti marroni e pavimento in legno massello medio
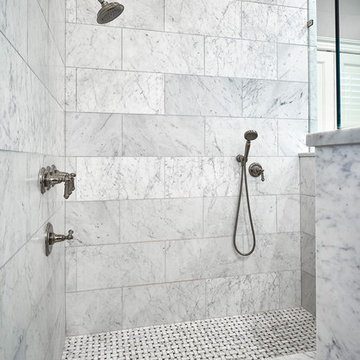
In this beautiful walk-in, zero-entry master bathroom shower, the walls are 12x24 honed White Carrara Marble installed in a traditional subway pattern using larger format tile. The shower floor is a mosaic basket weave using Italian Carrara and the dark tiles are black Absolute Granite to give the pattern a little more detail.
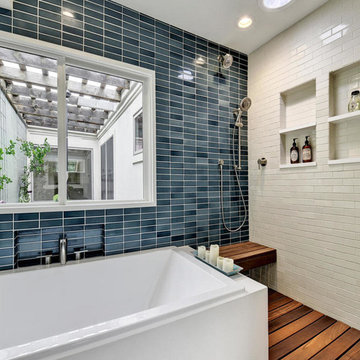
Twist Tours Photography
Ispirazione per una stanza da bagno padronale etnica di medie dimensioni con ante lisce, ante bianche, vasca da incasso, doccia aperta, piastrelle blu, piastrelle in ceramica, pareti blu, pavimento in legno massello medio e top in legno
Ispirazione per una stanza da bagno padronale etnica di medie dimensioni con ante lisce, ante bianche, vasca da incasso, doccia aperta, piastrelle blu, piastrelle in ceramica, pareti blu, pavimento in legno massello medio e top in legno
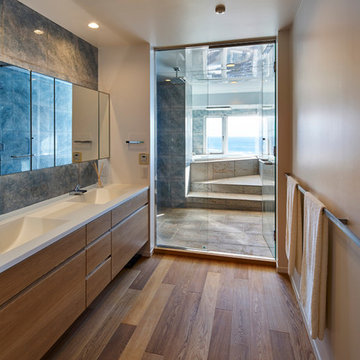
craft
Idee per una stanza da bagno contemporanea con ante lisce, ante in legno scuro, pareti bianche, pavimento in legno massello medio, lavabo integrato e pavimento marrone
Idee per una stanza da bagno contemporanea con ante lisce, ante in legno scuro, pareti bianche, pavimento in legno massello medio, lavabo integrato e pavimento marrone
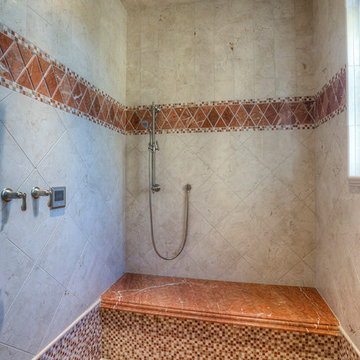
Walk-in shower with built-in shower bench and custom tile pieces.
Immagine di una grande stanza da bagno padronale classica con ante lisce, ante in legno chiaro, vasca ad alcova, piastrelle bianche, piastrelle in gres porcellanato, pareti bianche, pavimento in legno massello medio, lavabo da incasso e top piastrellato
Immagine di una grande stanza da bagno padronale classica con ante lisce, ante in legno chiaro, vasca ad alcova, piastrelle bianche, piastrelle in gres porcellanato, pareti bianche, pavimento in legno massello medio, lavabo da incasso e top piastrellato
Stanze da Bagno con pavimento in legno massello medio - Foto e idee per arredare
7