Stanze da Bagno con pavimento in legno massello medio - Foto e idee per arredare
Filtra anche per:
Budget
Ordina per:Popolari oggi
41 - 60 di 12.223 foto
1 di 3
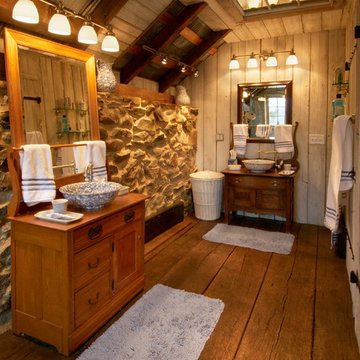
This bathroom is part of a repurposed tobacco barn that has been updated to ask as a home. Aluminum, wide plank flooring, stone and creativity all come together to make this an interesting home.
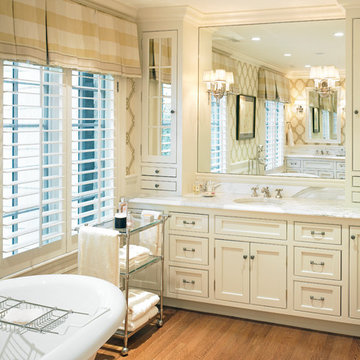
Foto di una stanza da bagno padronale tradizionale di medie dimensioni con vasca freestanding, lavabo sottopiano, ante bianche, top in marmo, pareti bianche, pavimento in legno massello medio e ante con riquadro incassato
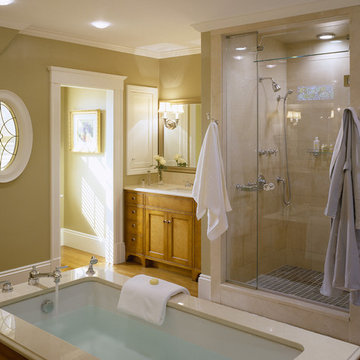
This Gambrel style residence has been completely upgraded to satisfy todays’ standards while restoring and reinforcing the original 1885 design. It began as a Summer Cottage accessible by train from Boston, and is now a year round residence. The essence of the structure was maintained, while enhancing every detail. The breadth of craftsmanship is evident throughout the home resulting in a comfortable and embellished aesthetic.
Photo Credit: Brian Vanden Brink
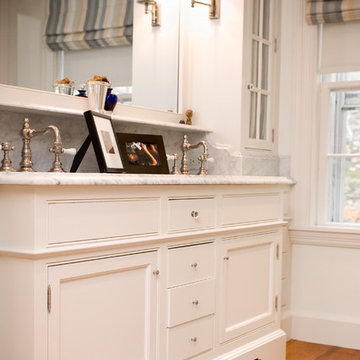
Foto di una stanza da bagno padronale country di medie dimensioni con ante a filo, ante bianche, pareti bianche, lavabo sottopiano, top in marmo e pavimento in legno massello medio

Photography by Eduard Hueber / archphoto
North and south exposures in this 3000 square foot loft in Tribeca allowed us to line the south facing wall with two guest bedrooms and a 900 sf master suite. The trapezoid shaped plan creates an exaggerated perspective as one looks through the main living space space to the kitchen. The ceilings and columns are stripped to bring the industrial space back to its most elemental state. The blackened steel canopy and blackened steel doors were designed to complement the raw wood and wrought iron columns of the stripped space. Salvaged materials such as reclaimed barn wood for the counters and reclaimed marble slabs in the master bathroom were used to enhance the industrial feel of the space.

Idee per una stanza da bagno padronale chic con nessun'anta, ante bianche, vasca freestanding, doccia alcova, WC a due pezzi, piastrelle bianche, piastrelle di marmo, pareti bianche, pavimento in legno massello medio, lavabo rettangolare, top in marmo, pavimento marrone, porta doccia a battente, top bianco, toilette, due lavabi e mobile bagno sospeso
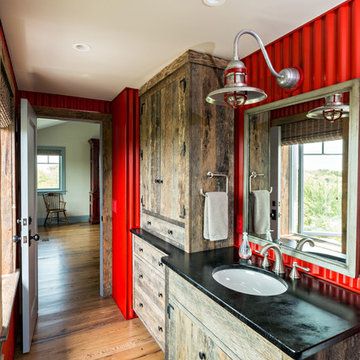
Dan Cutrona Photography
Idee per una stanza da bagno stile rurale con ante in legno scuro, pareti rosse, pavimento in legno massello medio e lavabo sottopiano
Idee per una stanza da bagno stile rurale con ante in legno scuro, pareti rosse, pavimento in legno massello medio e lavabo sottopiano
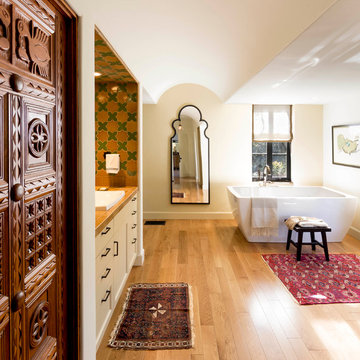
Henry Fechtman
Idee per una grande stanza da bagno padronale mediterranea con ante in stile shaker, ante beige, vasca freestanding, doccia alcova, WC a due pezzi, piastrelle multicolore, piastrelle in gres porcellanato, pareti beige, lavabo da incasso, top piastrellato e pavimento in legno massello medio
Idee per una grande stanza da bagno padronale mediterranea con ante in stile shaker, ante beige, vasca freestanding, doccia alcova, WC a due pezzi, piastrelle multicolore, piastrelle in gres porcellanato, pareti beige, lavabo da incasso, top piastrellato e pavimento in legno massello medio

The highlight of the Master Bathroom is a free-standing burnished iron bathtub.
Robert Benson Photography
Idee per un'ampia stanza da bagno padronale country con lavabo sottopiano, ante in stile shaker, ante grigie, top in marmo, vasca freestanding, pareti bianche e pavimento in legno massello medio
Idee per un'ampia stanza da bagno padronale country con lavabo sottopiano, ante in stile shaker, ante grigie, top in marmo, vasca freestanding, pareti bianche e pavimento in legno massello medio
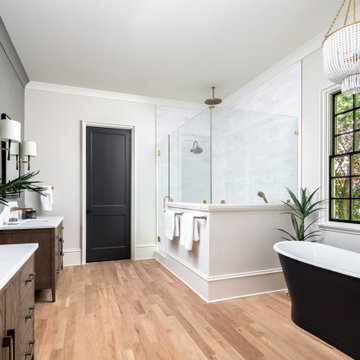
This primary bathroom is designed to offer both style and functionality. The space features dual RH vanities, providing ample storage and a touch of sophistication. A luxurious soaking tub invites you to unwind and indulge in pure relaxation. The tiled shower adds a sleek and contemporary element, offering a refreshing and invigorating bathing experience. The soft gray painted accent wall enhances the calming ambiance of the room, creating a soothing backdrop for your daily routines.
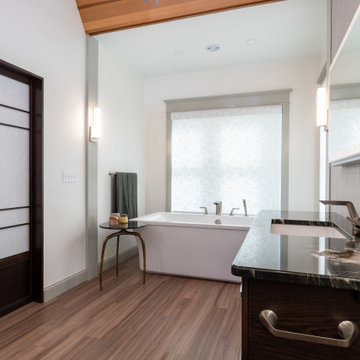
Luxurious Zen best decribes this Asian inspired master bath suite. Custom shoji screen panels line the hallway as you enter flanked by his and hers walkin closets. A foating vanity with lift up LED mirror sits center stage, with a generous free standing soking tub on the left, and an oversized custom shower on the right. Walnut wood floors and a cedar clad ceiling give warmth and ground the space.

Foto di una piccola stanza da bagno padronale minimal con ante lisce, ante in legno chiaro, doccia aperta, pareti bianche, pavimento in legno massello medio, lavabo integrato, top in cemento, pavimento marrone, doccia aperta, top bianco, un lavabo e mobile bagno incassato
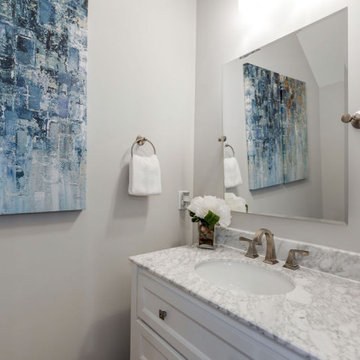
Richmond Hill Design + Build brings you this gorgeous American four-square home, crowned with a charming, black metal roof in Richmond’s historic Ginter Park neighborhood! Situated on a .46 acre lot, this craftsman-style home greets you with double, 8-lite front doors and a grand, wrap-around front porch. Upon entering the foyer, you’ll see the lovely dining room on the left, with crisp, white wainscoting and spacious sitting room/study with French doors to the right. Straight ahead is the large family room with a gas fireplace and flanking 48” tall built-in shelving. A panel of expansive 12’ sliding glass doors leads out to the 20’ x 14’ covered porch, creating an indoor/outdoor living and entertaining space. An amazing kitchen is to the left, featuring a 7’ island with farmhouse sink, stylish gold-toned, articulating faucet, two-toned cabinetry, soft close doors/drawers, quart countertops and premium Electrolux appliances. Incredibly useful butler’s pantry, between the kitchen and dining room, sports glass-front, upper cabinetry and a 46-bottle wine cooler. With 4 bedrooms, 3-1/2 baths and 5 walk-in closets, space will not be an issue. The owner’s suite has a freestanding, soaking tub, large frameless shower, water closet and 2 walk-in closets, as well a nice view of the backyard. Laundry room, with cabinetry and counter space, is conveniently located off of the classic central hall upstairs. Three additional bedrooms, all with walk-in closets, round out the second floor, with one bedroom having attached full bath and the other two bedrooms sharing a Jack and Jill bath. Lovely hickory wood floors, upgraded Craftsman trim package and custom details throughout!

Ispirazione per una stanza da bagno tradizionale con ante lisce, ante grigie, vasca sottopiano, zona vasca/doccia separata, piastrelle bianche, pareti bianche, pavimento in legno massello medio, lavabo sottopiano, pavimento marrone, top bianco, un lavabo e mobile bagno sospeso

Bright and airy all-white bathroom with his and hers sinks.
Foto di una grande stanza da bagno per bambini chic con ante con riquadro incassato, ante bianche, vasca/doccia, WC monopezzo, pareti bianche, pavimento in legno massello medio, lavabo sottopiano, pavimento marrone, doccia con tenda, top bianco, due lavabi e mobile bagno incassato
Foto di una grande stanza da bagno per bambini chic con ante con riquadro incassato, ante bianche, vasca/doccia, WC monopezzo, pareti bianche, pavimento in legno massello medio, lavabo sottopiano, pavimento marrone, doccia con tenda, top bianco, due lavabi e mobile bagno incassato
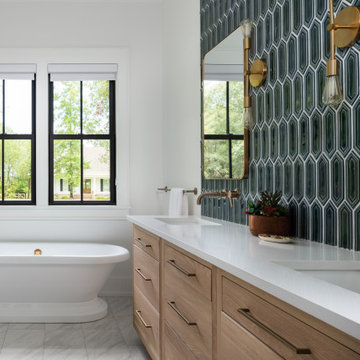
Master bathroom of modern luxury farmhouse in Pass Christian Mississippi photographed for Watters Architecture by Birmingham Alabama based architectural and interiors photographer Tommy Daspit.
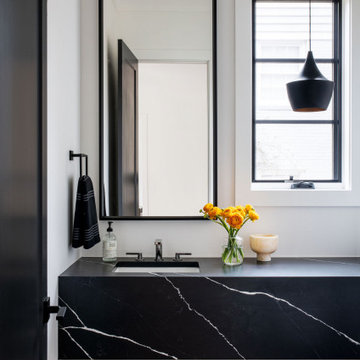
Foto di una stanza da bagno contemporanea con ante nere, pareti bianche, pavimento in legno massello medio, lavabo sottopiano, pavimento marrone, top nero, un lavabo e mobile bagno sospeso
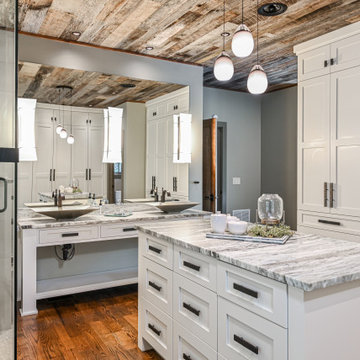
Walk-in Closet and bathroom to Master Suite
Idee per una grande stanza da bagno padronale stile rurale con ante bianche, pareti grigie, ante con riquadro incassato, piastrelle bianche, pavimento in legno massello medio, lavabo a bacinella, porta doccia a battente e top multicolore
Idee per una grande stanza da bagno padronale stile rurale con ante bianche, pareti grigie, ante con riquadro incassato, piastrelle bianche, pavimento in legno massello medio, lavabo a bacinella, porta doccia a battente e top multicolore
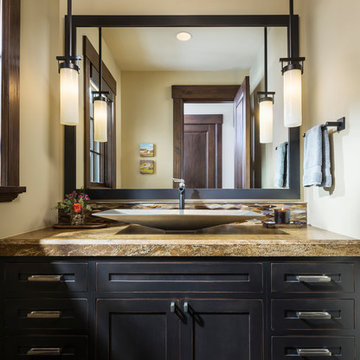
Ispirazione per una stanza da bagno stile rurale con ante in stile shaker, ante nere, pareti bianche, pavimento in legno massello medio, lavabo a bacinella, pavimento marrone e top marrone
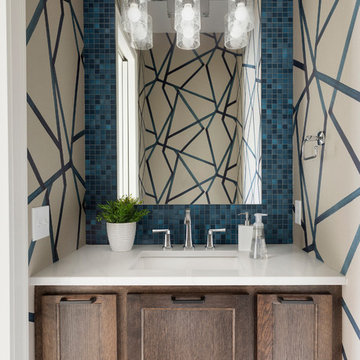
Main Level Powder Bathroom with floating vanity, wallpaper, and mosaic tile detail.
Immagine di una piccola stanza da bagno classica con ante in legno scuro, piastrelle blu, piastrelle a mosaico, pareti multicolore, pavimento in legno massello medio, lavabo sottopiano, top in marmo, top bianco, ante con riquadro incassato e pavimento marrone
Immagine di una piccola stanza da bagno classica con ante in legno scuro, piastrelle blu, piastrelle a mosaico, pareti multicolore, pavimento in legno massello medio, lavabo sottopiano, top in marmo, top bianco, ante con riquadro incassato e pavimento marrone
Stanze da Bagno con pavimento in legno massello medio - Foto e idee per arredare
3