Stanze da Bagno con pavimento in legno massello medio e top grigio - Foto e idee per arredare
Filtra anche per:
Budget
Ordina per:Popolari oggi
121 - 140 di 704 foto
1 di 3
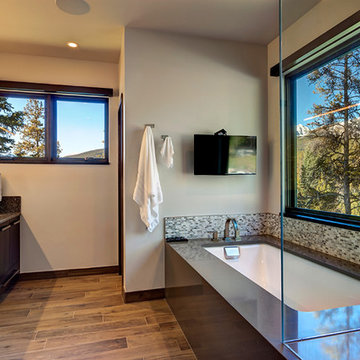
Foto di una stanza da bagno padronale moderna di medie dimensioni con ante lisce, ante marroni, vasca sottopiano, piastrelle grigie, piastrelle a mosaico, pareti beige, pavimento in legno massello medio, lavabo sottopiano, top in quarzo composito, pavimento marrone e top grigio
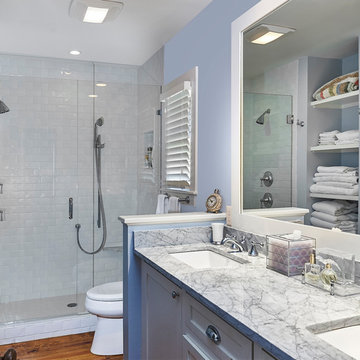
Tom Jenkins
Idee per una stanza da bagno padronale chic di medie dimensioni con ante in stile shaker, ante grigie, WC a due pezzi, piastrelle bianche, piastrelle diamantate, pareti grigie, pavimento in legno massello medio, lavabo sottopiano, top in marmo, pavimento marrone, porta doccia a battente e top grigio
Idee per una stanza da bagno padronale chic di medie dimensioni con ante in stile shaker, ante grigie, WC a due pezzi, piastrelle bianche, piastrelle diamantate, pareti grigie, pavimento in legno massello medio, lavabo sottopiano, top in marmo, pavimento marrone, porta doccia a battente e top grigio
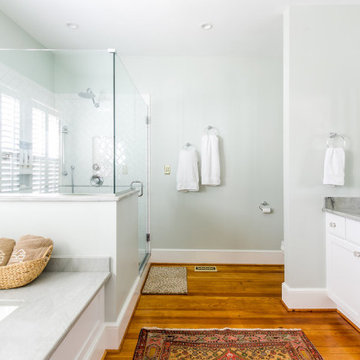
This traditional Cape Cod was ready for a refresh including the updating of an old, poorly constructed addition. Without adding any square footage to the house or expanding its footprint, we created much more usable space including an expanded primary suite, updated dining room, new powder room, an open entryway and porch that will serve this retired couple well for years to come.
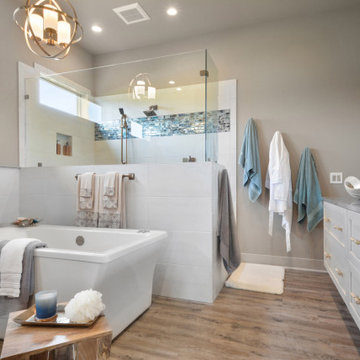
Idee per una stanza da bagno stile marinaro con ante in stile shaker, ante grigie, vasca freestanding, doccia ad angolo, pareti grigie, pavimento in legno massello medio, lavabo sottopiano, pavimento marrone, top grigio e mobile bagno sospeso

Owner's bath with large walk-in shower.
Esempio di una stanza da bagno padronale stile marino di medie dimensioni con ante a filo, ante bianche, vasca da incasso, doccia ad angolo, WC monopezzo, piastrelle bianche, piastrelle in gres porcellanato, pareti bianche, pavimento in legno massello medio, lavabo sottopiano, top in quarzo composito, pavimento grigio, porta doccia a battente, top grigio, due lavabi e mobile bagno freestanding
Esempio di una stanza da bagno padronale stile marino di medie dimensioni con ante a filo, ante bianche, vasca da incasso, doccia ad angolo, WC monopezzo, piastrelle bianche, piastrelle in gres porcellanato, pareti bianche, pavimento in legno massello medio, lavabo sottopiano, top in quarzo composito, pavimento grigio, porta doccia a battente, top grigio, due lavabi e mobile bagno freestanding
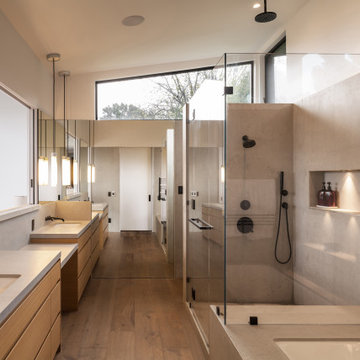
Idee per una grande stanza da bagno padronale design con ante lisce, ante in legno scuro, vasca sottopiano, doccia aperta, WC sospeso, piastrelle grigie, piastrelle di pietra calcarea, pareti bianche, pavimento in legno massello medio, lavabo sottopiano, top in quarzite, pavimento marrone, porta doccia a battente, top grigio, panca da doccia, due lavabi e mobile bagno incassato
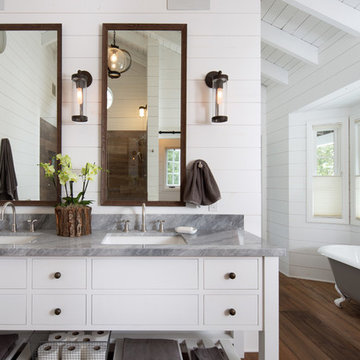
Idee per una stanza da bagno country con ante bianche, vasca con piedi a zampa di leone, pavimento in legno massello medio, lavabo sottopiano, pavimento marrone, top grigio e ante lisce
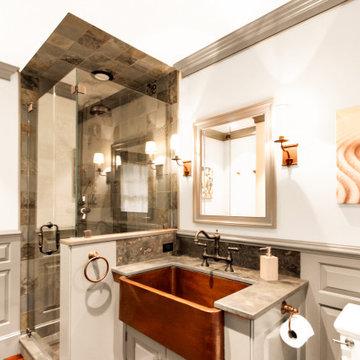
This magnificent barn home staged by BA Staging & Interiors features over 10,000 square feet of living space, 6 bedrooms, 6 bathrooms and is situated on 17.5 beautiful acres. Contemporary furniture with a rustic flare was used to create a luxurious and updated feeling while showcasing the antique barn architecture.
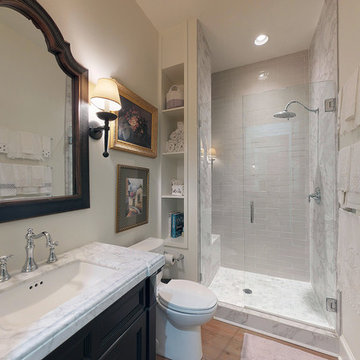
Gorgeous walk in shower with custom tiles. Open niche shelving is perfect for bath items. Floors are French oak wood.
Ispirazione per una stanza da bagno con doccia tradizionale di medie dimensioni con ante con riquadro incassato, ante in legno bruno, doccia alcova, WC a due pezzi, piastrelle grigie, piastrelle diamantate, pareti grigie, pavimento in legno massello medio, lavabo sottopiano, top in marmo, pavimento marrone, porta doccia a battente e top grigio
Ispirazione per una stanza da bagno con doccia tradizionale di medie dimensioni con ante con riquadro incassato, ante in legno bruno, doccia alcova, WC a due pezzi, piastrelle grigie, piastrelle diamantate, pareti grigie, pavimento in legno massello medio, lavabo sottopiano, top in marmo, pavimento marrone, porta doccia a battente e top grigio
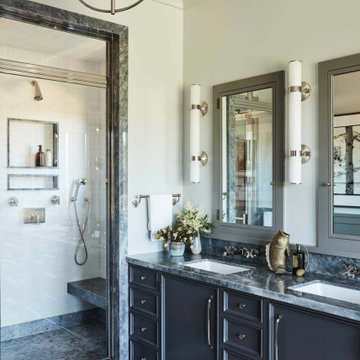
Immagine di una stanza da bagno chic con ante con riquadro incassato, ante grigie, doccia alcova, pareti bianche, pavimento in legno massello medio, lavabo sottopiano, pavimento marrone, porta doccia a battente, top grigio, nicchia, panca da doccia, due lavabi e mobile bagno incassato
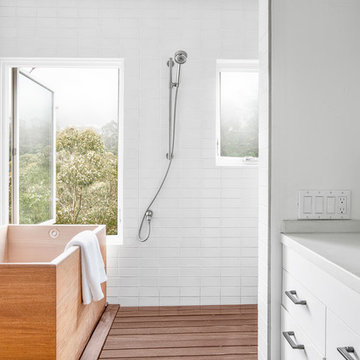
Ispirazione per una stanza da bagno minimal con ante lisce, ante bianche, vasca freestanding, doccia a filo pavimento, piastrelle bianche, piastrelle diamantate, pareti bianche, pavimento in legno massello medio, pavimento marrone, doccia aperta e top grigio
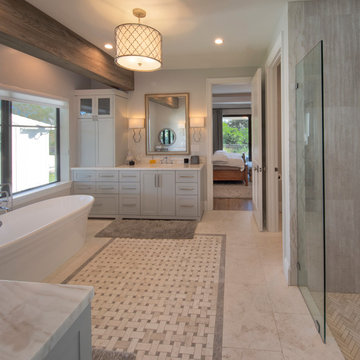
Gulf Building recently completed the “ New Orleans Chic” custom Estate in Fort Lauderdale, Florida. The aptly named estate stays true to inspiration rooted from New Orleans, Louisiana. The stately entrance is fueled by the column’s, welcoming any guest to the future of custom estates that integrate modern features while keeping one foot in the past. The lamps hanging from the ceiling along the kitchen of the interior is a chic twist of the antique, tying in with the exposed brick overlaying the exterior. These staple fixtures of New Orleans style, transport you to an era bursting with life along the French founded streets. This two-story single-family residence includes five bedrooms, six and a half baths, and is approximately 8,210 square feet in size. The one of a kind three car garage fits his and her vehicles with ample room for a collector car as well. The kitchen is beautifully appointed with white and grey cabinets that are overlaid with white marble countertops which in turn are contrasted by the cool earth tones of the wood floors. The coffered ceilings, Armoire style refrigerator and a custom gunmetal hood lend sophistication to the kitchen. The high ceilings in the living room are accentuated by deep brown high beams that complement the cool tones of the living area. An antique wooden barn door tucked in the corner of the living room leads to a mancave with a bespoke bar and a lounge area, reminiscent of a speakeasy from another era. In a nod to the modern practicality that is desired by families with young kids, a massive laundry room also functions as a mudroom with locker style cubbies and a homework and crafts area for kids. The custom staircase leads to another vintage barn door on the 2nd floor that opens to reveal provides a wonderful family loft with another hidden gem: a secret attic playroom for kids! Rounding out the exterior, massive balconies with French patterned railing overlook a huge backyard with a custom pool and spa that is secluded from the hustle and bustle of the city.
All in all, this estate captures the perfect modern interpretation of New Orleans French traditional design. Welcome to New Orleans Chic of Fort Lauderdale, Florida!

Immagine di una piccola stanza da bagno padronale minimalista con ante lisce, ante bianche, vasca freestanding, vasca/doccia, WC monopezzo, piastrelle bianche, piastrelle in ceramica, pareti grigie, pavimento in legno massello medio, lavabo da incasso, top in quarzo composito, pavimento marrone, porta doccia scorrevole, top grigio, un lavabo e mobile bagno freestanding
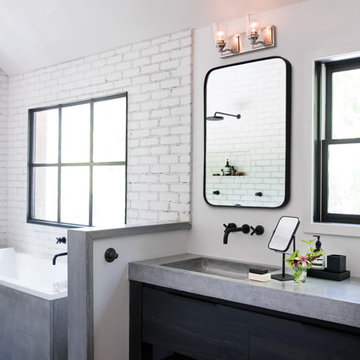
Voted Best of Westchester by Westchester Magazine for several years running, HI-LIGHT is based in Yonkers, New York only fifteen miles from Manhattan. After more than thirty years it is still run on a daily basis by the same family. Our children were brought up in the lighting business and work with us today to continue the HI-LIGHT tradition of offering lighting and home accessories of exceptional quality, style, and price while providing the service our customers have come to expect. Come and visit our lighting showroom in Yonkers.
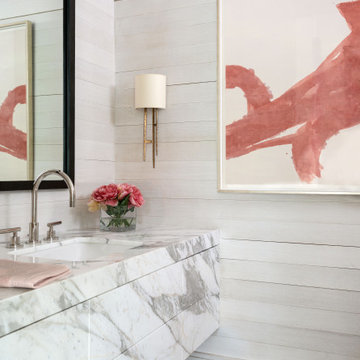
Ispirazione per un'ampia stanza da bagno padronale classica con pareti grigie, mobile bagno sospeso, ante lisce, pavimento in legno massello medio, pavimento marrone, top grigio, un lavabo e pareti in legno
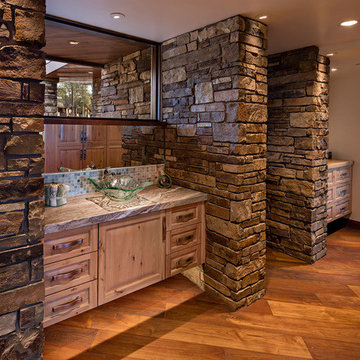
Idee per una grande stanza da bagno padronale classica con ante con bugna sagomata, ante in legno chiaro, piastrelle grigie, piastrelle a mosaico, pareti beige, pavimento in legno massello medio, lavabo a bacinella, top in granito, pavimento marrone e top grigio
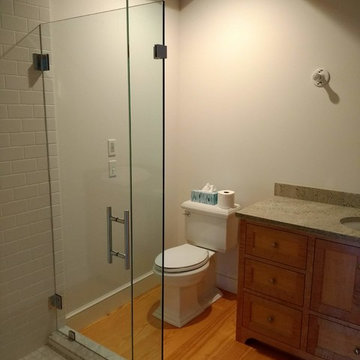
One of three custom guest baths.
Idee per una stanza da bagno country di medie dimensioni con ante in legno chiaro, doccia ad angolo, WC a due pezzi, piastrelle bianche, piastrelle diamantate, pareti bianche, pavimento in legno massello medio, lavabo sottopiano, top in granito, pavimento bianco, porta doccia a battente, top grigio, nicchia, un lavabo, mobile bagno incassato e travi a vista
Idee per una stanza da bagno country di medie dimensioni con ante in legno chiaro, doccia ad angolo, WC a due pezzi, piastrelle bianche, piastrelle diamantate, pareti bianche, pavimento in legno massello medio, lavabo sottopiano, top in granito, pavimento bianco, porta doccia a battente, top grigio, nicchia, un lavabo, mobile bagno incassato e travi a vista
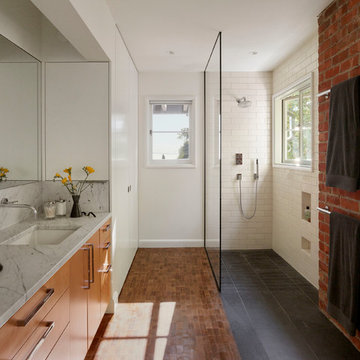
Tucked into the Claremont Canyon, this early modern home was completely remodeled. The update maximized the beautiful views of the San Francisco Bay and surrounding wildlife. Many unique details were added to make this house a home.
This project was featured on the 2015 AIA East Bay Home Tour.
Kuth | Ranieri Architects
Matthew Millman Photography
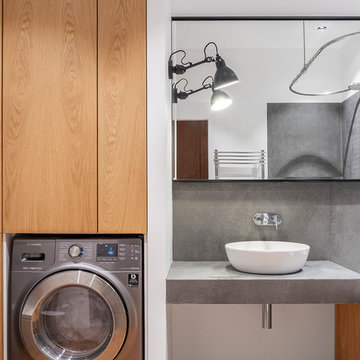
Интерьер проектировался для семейной пары. Квартира располагается на 24-м этаже с прекрасным видом на лесной массив. Одной из задач было подчеркнуть вид и сохранить связь с окружающей природой.
В интерьере не использовались шторы, чтобы получить хороший вид из окна, дополнительное место для хранения и еще больше естественного света. Для увеличения площади была присоединена лоджия, а для визуального расширения — преимущественно белый цвет.
Читайте полное описание у нас на сайте:
https://www.hills-design.com/portfolio/
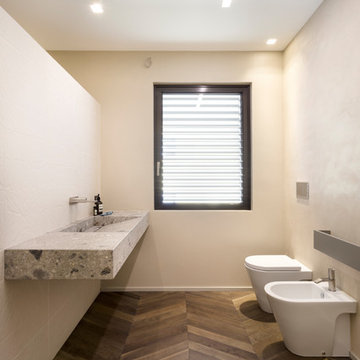
Photos by Francesca Iovene
Idee per una stanza da bagno minimal con orinatoio, pareti beige, pavimento in legno massello medio, lavabo integrato, pavimento marrone e top grigio
Idee per una stanza da bagno minimal con orinatoio, pareti beige, pavimento in legno massello medio, lavabo integrato, pavimento marrone e top grigio
Stanze da Bagno con pavimento in legno massello medio e top grigio - Foto e idee per arredare
7