Stanze da Bagno con pavimento in legno massello medio e top grigio - Foto e idee per arredare
Filtra anche per:
Budget
Ordina per:Popolari oggi
181 - 200 di 704 foto
1 di 3
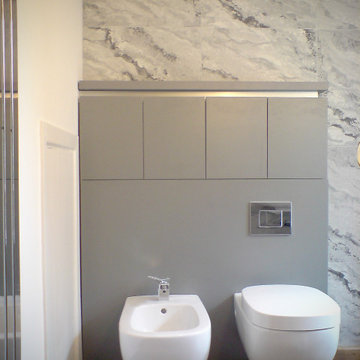
The toilet and bidet in this mens bathroom, is mounted on a grey flat panel storage unit, framed by the dynamic pattern of white-grey porcelain tile.
Esempio di una stanza da bagno minimal di medie dimensioni con ante lisce, ante grigie, WC sospeso, piastrelle grigie, piastrelle in gres porcellanato, pareti bianche, pavimento in legno massello medio, top in laminato, pavimento marrone, top grigio e mobile bagno incassato
Esempio di una stanza da bagno minimal di medie dimensioni con ante lisce, ante grigie, WC sospeso, piastrelle grigie, piastrelle in gres porcellanato, pareti bianche, pavimento in legno massello medio, top in laminato, pavimento marrone, top grigio e mobile bagno incassato
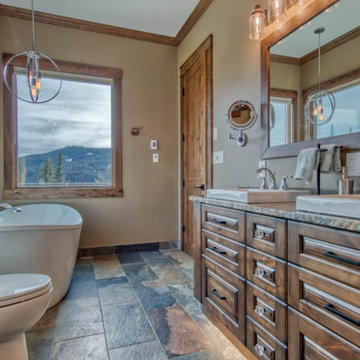
master ensuite with free stranding tub with a view
Idee per una stanza da bagno padronale stile rurale di medie dimensioni con ante con riquadro incassato, ante marroni, vasca freestanding, doccia a filo pavimento, WC monopezzo, pareti beige, pavimento in legno massello medio, lavabo da incasso, top in granito, pavimento marrone, porta doccia scorrevole, top grigio, nicchia, due lavabi e mobile bagno incassato
Idee per una stanza da bagno padronale stile rurale di medie dimensioni con ante con riquadro incassato, ante marroni, vasca freestanding, doccia a filo pavimento, WC monopezzo, pareti beige, pavimento in legno massello medio, lavabo da incasso, top in granito, pavimento marrone, porta doccia scorrevole, top grigio, nicchia, due lavabi e mobile bagno incassato
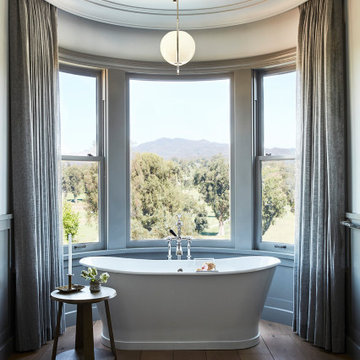
Idee per una grande stanza da bagno padronale costiera con consolle stile comò, ante grigie, vasca freestanding, doccia aperta, pareti bianche, pavimento in legno massello medio, lavabo sottopiano, top in marmo, porta doccia a battente, top grigio, panca da doccia, due lavabi e mobile bagno incassato
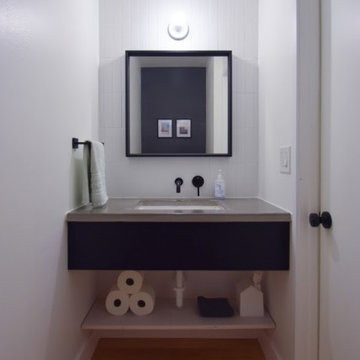
Foto di una piccola stanza da bagno moderna con ante nere, WC monopezzo, piastrelle bianche, piastrelle in gres porcellanato, pareti bianche, pavimento in legno massello medio, lavabo sottopiano, top in cemento, pavimento multicolore, top grigio, un lavabo e mobile bagno sospeso
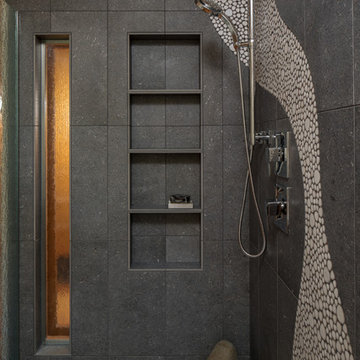
This modern bathroom remodel utilized natural light and organic, fluid tile design to create a sense of tranquility. The creative use of multi-colored pebble tiles, contrasting grout tones and outside-the-box design elements make the space feel lighthearted and playful, as well as spacious and grounding. The floors were salvaged from a local high school gym and the door leading into the master bathroom was custom made with a window re-light that aligns with the window in the shower. This allows for fluidity of light and space when the door is in the open position.
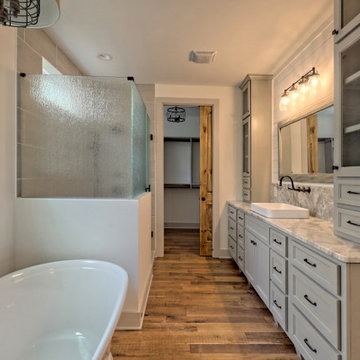
This large custom Farmhouse style home features Hardie board & batten siding, cultured stone, arched, double front door, custom cabinetry, and stained accents throughout.
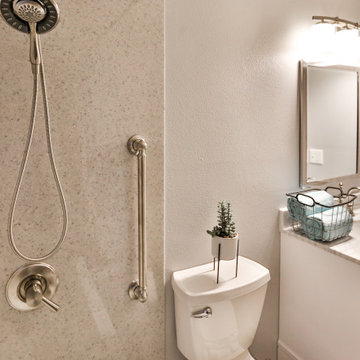
Foto di una stanza da bagno con doccia stile americano con consolle stile comò, ante bianche, vasca ad alcova, vasca/doccia, WC a due pezzi, pareti bianche, pavimento in legno massello medio, lavabo da incasso, top in superficie solida, pavimento marrone, doccia con tenda, top grigio e un lavabo
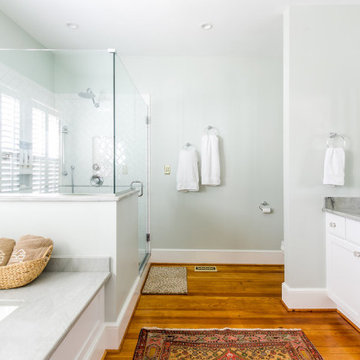
This traditional Cape Cod was ready for a refresh including the updating of an old, poorly constructed addition. Without adding any square footage to the house or expanding its footprint, we created much more usable space including an expanded primary suite, updated dining room, new powder room, an open entryway and porch that will serve this retired couple well for years to come.
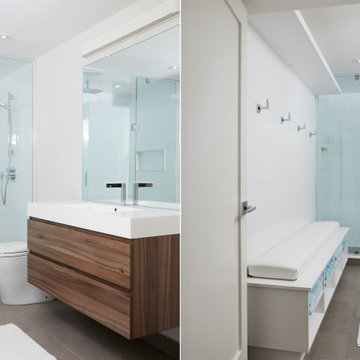
Foto di una stanza da bagno contemporanea di medie dimensioni con ante lisce, ante in legno scuro, WC sospeso, piastrelle nere, piastrelle a specchio, pareti bianche, pavimento in legno massello medio, lavabo a bacinella, top in laminato, pavimento marrone e top grigio
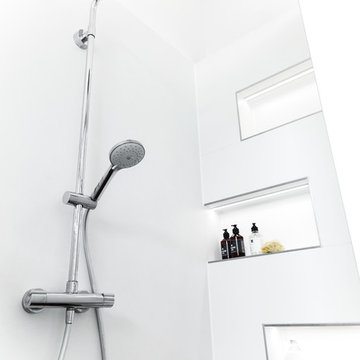
Duschinnenwände aus ganzen Platten von Fiandre, Maximum. LED-Beleuchtung in Nischen
Idee per una grande stanza da bagno padronale industriale con ante lisce, ante grigie, vasca freestanding, doccia a filo pavimento, WC sospeso, pareti bianche, pavimento in legno massello medio, lavabo a bacinella, top in superficie solida, pavimento marrone, porta doccia scorrevole e top grigio
Idee per una grande stanza da bagno padronale industriale con ante lisce, ante grigie, vasca freestanding, doccia a filo pavimento, WC sospeso, pareti bianche, pavimento in legno massello medio, lavabo a bacinella, top in superficie solida, pavimento marrone, porta doccia scorrevole e top grigio
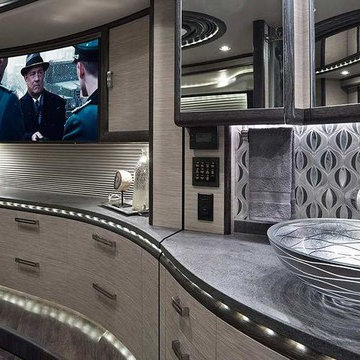
The passage of light across this wash basin will create beautiful wavy patters on the countertop underneath. Combine that with the flow of water inside this sink and you will witness a designed artistic pleasure with every use. Wave is created out of a material called Vetro Freddo which is a mixture of glass pigments and resin making it extremely resilient to high and low temperatures.
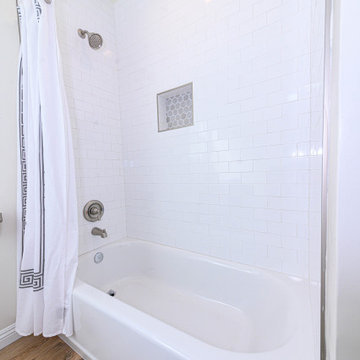
bathroom remodeling
Immagine di una piccola stanza da bagno classica con ante in stile shaker, ante bianche, vasca sottopiano, vasca/doccia, WC monopezzo, piastrelle bianche, piastrelle diamantate, pareti bianche, pavimento in legno massello medio, lavabo da incasso, top in quarzite, pavimento beige e top grigio
Immagine di una piccola stanza da bagno classica con ante in stile shaker, ante bianche, vasca sottopiano, vasca/doccia, WC monopezzo, piastrelle bianche, piastrelle diamantate, pareti bianche, pavimento in legno massello medio, lavabo da incasso, top in quarzite, pavimento beige e top grigio
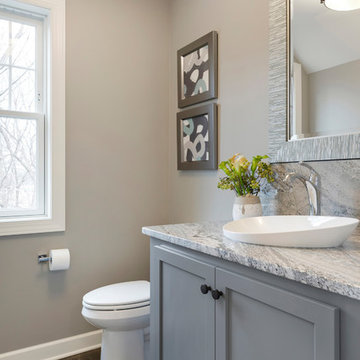
Powder Bathroom with custom built furniture piece & vessel sink.
Esempio di una piccola stanza da bagno chic con ante in stile shaker, ante blu, WC a due pezzi, pareti grigie, pavimento in legno massello medio, lavabo a bacinella, top in granito, pavimento marrone e top grigio
Esempio di una piccola stanza da bagno chic con ante in stile shaker, ante blu, WC a due pezzi, pareti grigie, pavimento in legno massello medio, lavabo a bacinella, top in granito, pavimento marrone e top grigio
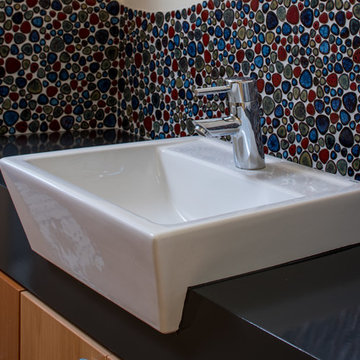
This modern bathroom remodel utilized natural light and organic, fluid tile design to create a sense of tranquility. The creative use of multi-colored pebble tiles, contrasting grout tones and outside-the-box design elements make the space feel lighthearted and playful, as well as spacious and grounding. The floors were salvaged from a local high school gym and the door leading into the master bathroom was custom made with a window re-light that aligns with the window in the shower. This allows for fluidity of light and space when the door is in the open position.
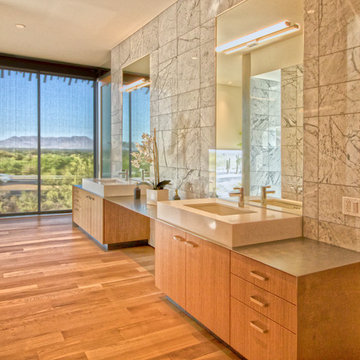
Idee per una stanza da bagno contemporanea con ante lisce, ante in legno scuro, pavimento in legno massello medio, lavabo sottopiano, pavimento marrone e top grigio
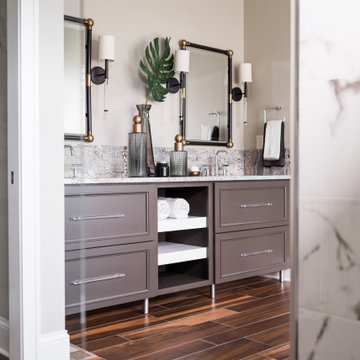
Modern-rustic lights, patterned rugs, warm woods, stone finishes, and colorful upholstery unite in this twist on traditional design.
Project completed by Wendy Langston's Everything Home interior design firm, which serves Carmel, Zionsville, Fishers, Westfield, Noblesville, and Indianapolis.
For more about Everything Home, click here: https://everythinghomedesigns.com/
To learn more about this project, click here:
https://everythinghomedesigns.com/portfolio/chatham-model-home/
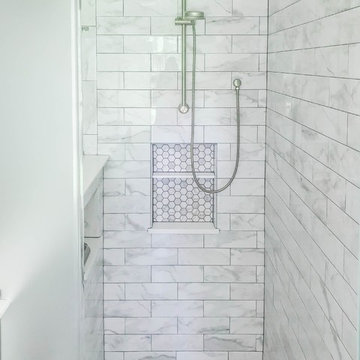
Ispirazione per una stanza da bagno padronale tradizionale di medie dimensioni con ante a filo, ante bianche, doccia ad angolo, piastrelle grigie, piastrelle in gres porcellanato, pareti grigie, pavimento in legno massello medio, lavabo sottopiano, top in quarzo composito, pavimento grigio, porta doccia a battente e top grigio

Foto di una stanza da bagno con doccia minimalista di medie dimensioni con ante a filo, ante bianche, doccia a filo pavimento, WC sospeso, piastrelle grigie, piastrelle di marmo, pareti grigie, pavimento in legno massello medio, lavabo a bacinella, top in marmo, porta doccia a battente e top grigio
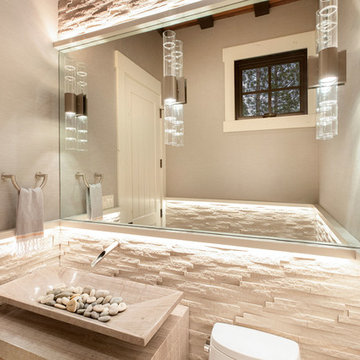
Esempio di una stanza da bagno con doccia rustica di medie dimensioni con nessun'anta, ante beige, WC monopezzo, piastrelle beige, piastrelle in pietra, pareti beige, pavimento in legno massello medio, lavabo a bacinella, top in marmo, pavimento marrone e top grigio
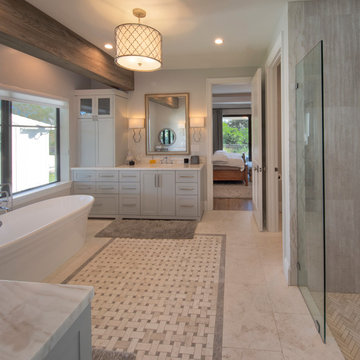
Gulf Building recently completed the “ New Orleans Chic” custom Estate in Fort Lauderdale, Florida. The aptly named estate stays true to inspiration rooted from New Orleans, Louisiana. The stately entrance is fueled by the column’s, welcoming any guest to the future of custom estates that integrate modern features while keeping one foot in the past. The lamps hanging from the ceiling along the kitchen of the interior is a chic twist of the antique, tying in with the exposed brick overlaying the exterior. These staple fixtures of New Orleans style, transport you to an era bursting with life along the French founded streets. This two-story single-family residence includes five bedrooms, six and a half baths, and is approximately 8,210 square feet in size. The one of a kind three car garage fits his and her vehicles with ample room for a collector car as well. The kitchen is beautifully appointed with white and grey cabinets that are overlaid with white marble countertops which in turn are contrasted by the cool earth tones of the wood floors. The coffered ceilings, Armoire style refrigerator and a custom gunmetal hood lend sophistication to the kitchen. The high ceilings in the living room are accentuated by deep brown high beams that complement the cool tones of the living area. An antique wooden barn door tucked in the corner of the living room leads to a mancave with a bespoke bar and a lounge area, reminiscent of a speakeasy from another era. In a nod to the modern practicality that is desired by families with young kids, a massive laundry room also functions as a mudroom with locker style cubbies and a homework and crafts area for kids. The custom staircase leads to another vintage barn door on the 2nd floor that opens to reveal provides a wonderful family loft with another hidden gem: a secret attic playroom for kids! Rounding out the exterior, massive balconies with French patterned railing overlook a huge backyard with a custom pool and spa that is secluded from the hustle and bustle of the city.
All in all, this estate captures the perfect modern interpretation of New Orleans French traditional design. Welcome to New Orleans Chic of Fort Lauderdale, Florida!
Stanze da Bagno con pavimento in legno massello medio e top grigio - Foto e idee per arredare
10