Stanze da Bagno con pavimento in gres porcellanato - Foto e idee per arredare
Filtra anche per:
Budget
Ordina per:Popolari oggi
161 - 180 di 14.233 foto
1 di 3

This exquisite bathroom remodel located in Alpharetta, Georgia is the perfect place for any homeowner to slip away into luxurious relaxation.
This bathroom transformation entailed removing two walls to reconfigure the vanity and maximize the square footage. A double vanity was placed to one wall to allow the placement of the beautiful Danae Free Standing Tub. The seamless Serenity Shower glass enclosure showcases detailed tile work and double Delta Cassidy shower rain cans and trim. An airy, spa-like feel was created by combining white marble style tile, Super White Dolomite vanity top and the Sea Salt Sherwin Williams paint on the walls. The dark grey shaker cabinets compliment the Bianco Gioia Marble Basket-weave accent tile and adds a touch of contrast and sophistication.
Vanity Top: 3CM Super White Dolomite with Standard Edge
Hardware: Ascendra Pulls in Polished Chrome
Tub: Danae Acrylic Freestanding Tub with Sidonie Free Standing Tub Faucet with Hand Shower in Chrome
Trims & Finishes: Delta Cassidy Series in Chrome
Tile : Kendal Bianco & Bianco Gioia Marble Basket-weave
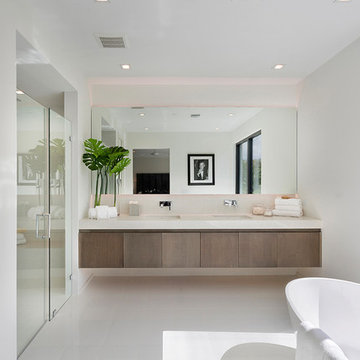
Bathroom
Immagine di una stanza da bagno padronale minimalista di medie dimensioni con ante lisce, ante in legno bruno, vasca freestanding, doccia a filo pavimento, WC monopezzo, piastrelle bianche, piastrelle in gres porcellanato, pareti bianche, pavimento in gres porcellanato, lavabo sottopiano, top in quarzo composito, pavimento beige, porta doccia a battente e top bianco
Immagine di una stanza da bagno padronale minimalista di medie dimensioni con ante lisce, ante in legno bruno, vasca freestanding, doccia a filo pavimento, WC monopezzo, piastrelle bianche, piastrelle in gres porcellanato, pareti bianche, pavimento in gres porcellanato, lavabo sottopiano, top in quarzo composito, pavimento beige, porta doccia a battente e top bianco

Teri Fotheringham
Idee per una grande stanza da bagno padronale minimal con ante lisce, ante in legno chiaro, vasca freestanding, doccia doppia, WC sospeso, piastrelle beige, piastrelle di pietra calcarea, pareti grigie, pavimento in gres porcellanato, lavabo sottopiano, top in quarzo composito, pavimento bianco, porta doccia a battente e top bianco
Idee per una grande stanza da bagno padronale minimal con ante lisce, ante in legno chiaro, vasca freestanding, doccia doppia, WC sospeso, piastrelle beige, piastrelle di pietra calcarea, pareti grigie, pavimento in gres porcellanato, lavabo sottopiano, top in quarzo composito, pavimento bianco, porta doccia a battente e top bianco

Sweetlake Interior Design Houston TX, Kenny Fenton, Lori Toups Fenton
Ispirazione per un'ampia stanza da bagno padronale chic con ante grigie, vasca freestanding, doccia a filo pavimento, WC sospeso, piastrelle bianche, piastrelle in gres porcellanato, pareti bianche, pavimento in gres porcellanato, lavabo da incasso, top in marmo, pavimento bianco e porta doccia a battente
Ispirazione per un'ampia stanza da bagno padronale chic con ante grigie, vasca freestanding, doccia a filo pavimento, WC sospeso, piastrelle bianche, piastrelle in gres porcellanato, pareti bianche, pavimento in gres porcellanato, lavabo da incasso, top in marmo, pavimento bianco e porta doccia a battente
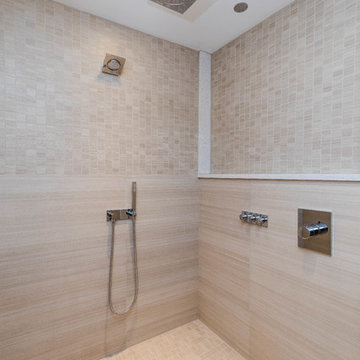
Neil Sy
Esempio di una grande stanza da bagno padronale contemporanea con ante lisce, ante in legno bruno, vasca ad alcova, vasca/doccia, WC monopezzo, piastrelle beige, piastrelle in gres porcellanato, pareti bianche, pavimento in gres porcellanato, lavabo sottopiano, top in vetro, pavimento beige e doccia con tenda
Esempio di una grande stanza da bagno padronale contemporanea con ante lisce, ante in legno bruno, vasca ad alcova, vasca/doccia, WC monopezzo, piastrelle beige, piastrelle in gres porcellanato, pareti bianche, pavimento in gres porcellanato, lavabo sottopiano, top in vetro, pavimento beige e doccia con tenda
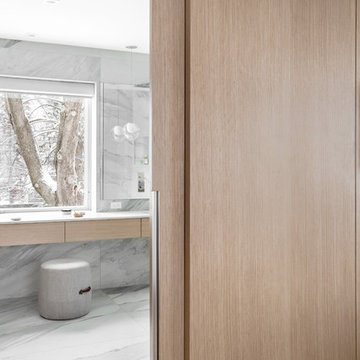
The option to downsize was not an option for the empty nesters who have lived in this home for over twenty-five years. Situated in TMR, the sprawling home has been the venue for many social events, dinner parties and family celebrations. With grown children living abroad, and grand children on the way, it was important that the new kitchen be highly functional and conducive to hosting informal, yet large family gatherings.
The kitchen had been relocated to the garage in the late eighties during a large renovation and was looking tired. Eight foot concrete ceilings meant the new materials and design had to create the illusion of height and light. White lacquered doors and integrated fridge panels extend to the ceiling and cast a bright reflection into the room. The teak dining table and chairs were the only elements to preserve from the old kitchen, and influenced the direction of materials to be incorporated into the new design. The island and selected lower cabinetry are made of butternut and oiled in a matte finish that relates to the teak dining set. Oversized tiles on the heated floors resemble soft concrete.
The mandate for the second floor included the overhaul of the master ensuite, to create his and hers closets, and a library. Walls were relocated and the floor plan reconfigured to create a luxurious ensuite of dramatic proportions. A walk-in shower, partitioned toilet area, and 18’ vanity are among many details that add visual interest and comfort.
Minimal white oak panels wrap around from the bedroom into the ensuite, and integrate two full-height pocket doors in the same material.
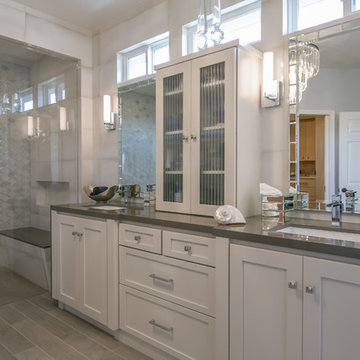
Photography Credit: Mark Gebhardt
Foto di una grande stanza da bagno padronale chic con ante in stile shaker, ante bianche, doccia a filo pavimento, piastrelle grigie, piastrelle in gres porcellanato, pareti grigie, pavimento in gres porcellanato, lavabo da incasso, top in quarzo composito, pavimento beige e porta doccia a battente
Foto di una grande stanza da bagno padronale chic con ante in stile shaker, ante bianche, doccia a filo pavimento, piastrelle grigie, piastrelle in gres porcellanato, pareti grigie, pavimento in gres porcellanato, lavabo da incasso, top in quarzo composito, pavimento beige e porta doccia a battente
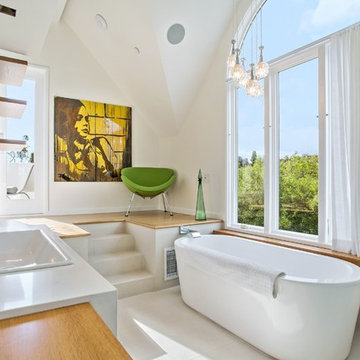
Esempio di una grande stanza da bagno padronale design con vasca freestanding, pareti bianche, lavabo da incasso, pavimento in gres porcellanato, top in quarzo composito e pavimento beige
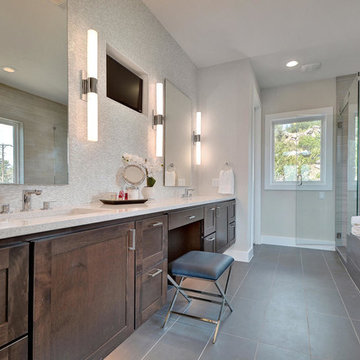
Twist Tours
Esempio di una grande stanza da bagno padronale design con ante in stile shaker, ante in legno scuro, vasca da incasso, doccia ad angolo, WC monopezzo, piastrelle grigie, piastrelle in gres porcellanato, pareti grigie, pavimento in gres porcellanato, lavabo sottopiano, top in quarzo composito, pavimento grigio e porta doccia a battente
Esempio di una grande stanza da bagno padronale design con ante in stile shaker, ante in legno scuro, vasca da incasso, doccia ad angolo, WC monopezzo, piastrelle grigie, piastrelle in gres porcellanato, pareti grigie, pavimento in gres porcellanato, lavabo sottopiano, top in quarzo composito, pavimento grigio e porta doccia a battente

This West University Master Bathroom remodel was quite the challenge. Our design team rework the walls in the space along with a structural engineer to create a more even flow. In the begging you had to walk through the study off master to get to the wet room. We recreated the space to have a unique modern look. The custom vanity is made from Tree Frog Veneers with countertops featuring a waterfall edge. We suspended overlapping circular mirrors with a tiled modular frame. The tile is from our beloved Porcelanosa right here in Houston. The large wall tiles completely cover the walls from floor to ceiling . The freestanding shower/bathtub combination features a curbless shower floor along with a linear drain. We cut the wood tile down into smaller strips to give it a teak mat affect. The wet room has a wall-mount toilet with washlet. The bathroom also has other favorable features, we turned the small study off the space into a wine / coffee bar with a pull out refrigerator drawer.
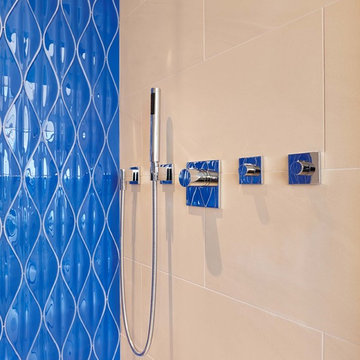
An extensive remodelling and contemporary redesign and refurbishment of this penthouse apartment on London’s River Thames, in a stunning location opposite the Houses of Parliament.
The centrepiece of a new open-plan guest bedroom and bathroom is a freestanding copper bath tub with a trio of fibre-optic chandeliers floating above.
An extensive refurbishment and remodelling has transformed both how this space is used, as well as how it looks and feels. The clients and their guests can now enjoy luxurious surroundings befitting of this prime London location.
This project was a finalist in the International Design Excellence Awards, and was also the subject of a ten page feature by KBB Magazine.
Photographer: Adrian Lyon
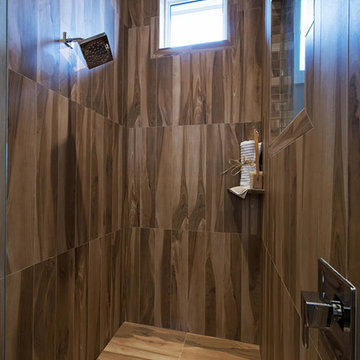
Porcelain wood tile, looks like a Zen shower or
sauna
Esempio di una grande stanza da bagno padronale minimal con lavabo sottopiano, ante lisce, ante marroni, top in quarzo composito, doccia doppia, WC monopezzo, piastrelle marroni, piastrelle in gres porcellanato, pareti grigie, pavimento in gres porcellanato, pavimento marrone e porta doccia a battente
Esempio di una grande stanza da bagno padronale minimal con lavabo sottopiano, ante lisce, ante marroni, top in quarzo composito, doccia doppia, WC monopezzo, piastrelle marroni, piastrelle in gres porcellanato, pareti grigie, pavimento in gres porcellanato, pavimento marrone e porta doccia a battente
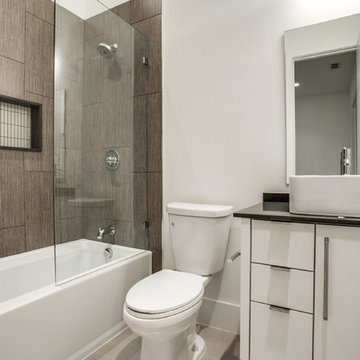
Foto di una grande stanza da bagno minimalista con lavabo sottopiano, ante lisce, ante bianche, top in quarzo composito, vasca ad alcova, vasca/doccia, WC a due pezzi, piastrelle marroni, piastrelle in gres porcellanato, pareti bianche e pavimento in gres porcellanato
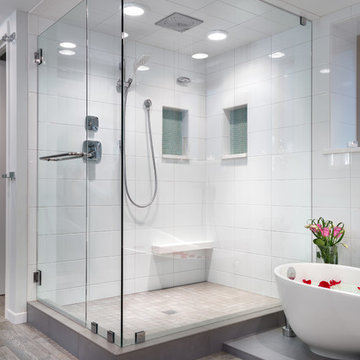
Daylight basement master bath addition featuring a rain shower and a quartz Victoria + Albert Cabrits Bathtub.
Idee per una grande stanza da bagno padronale moderna con lavabo sottopiano, ante lisce, ante bianche, top in quarzo composito, vasca freestanding, WC monopezzo, piastrelle bianche, piastrelle in ceramica, pareti grigie e pavimento in gres porcellanato
Idee per una grande stanza da bagno padronale moderna con lavabo sottopiano, ante lisce, ante bianche, top in quarzo composito, vasca freestanding, WC monopezzo, piastrelle bianche, piastrelle in ceramica, pareti grigie e pavimento in gres porcellanato
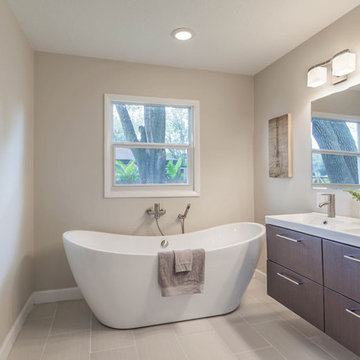
David Sibbitt
Ispirazione per una grande stanza da bagno padronale minimalista con lavabo rettangolare, ante lisce, ante in legno bruno, top in superficie solida, vasca freestanding, doccia aperta, WC monopezzo, piastrelle multicolore, piastrelle in pietra, pareti beige e pavimento in gres porcellanato
Ispirazione per una grande stanza da bagno padronale minimalista con lavabo rettangolare, ante lisce, ante in legno bruno, top in superficie solida, vasca freestanding, doccia aperta, WC monopezzo, piastrelle multicolore, piastrelle in pietra, pareti beige e pavimento in gres porcellanato
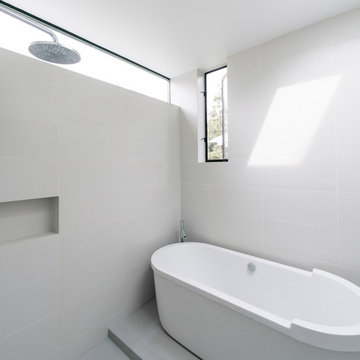
a fully-tiled wet room features a rain shower with a floating bathtub and multiple sources of natural light and ventilation
Ispirazione per un'ampia stanza da bagno padronale minimalista con vasca freestanding, doccia aperta, piastrelle bianche, piastrelle in gres porcellanato, pareti bianche, pavimento in gres porcellanato, ante lisce, lavabo sottopiano, ante in legno scuro, top in quarzo composito e WC a due pezzi
Ispirazione per un'ampia stanza da bagno padronale minimalista con vasca freestanding, doccia aperta, piastrelle bianche, piastrelle in gres porcellanato, pareti bianche, pavimento in gres porcellanato, ante lisce, lavabo sottopiano, ante in legno scuro, top in quarzo composito e WC a due pezzi
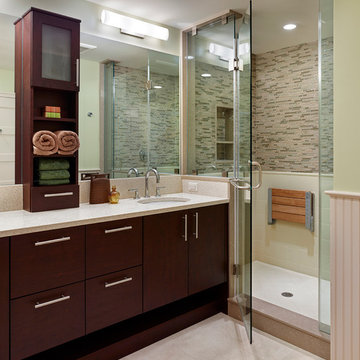
Combining two smaller bedrooms, we carved out space for a new master suite in this whole-house renovation. The master bath has a long double vanity, a roomy shower, and plenty of storage. Tiles are glass mosaic, ceramic, and travertine; the counter is Caesarstone. Folding shower bench is by Moen. Photo: Jeffrey Totaro
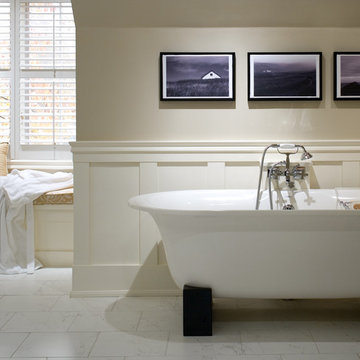
Brandon Barre
Foto di una grande stanza da bagno padronale tradizionale con vasca freestanding, piastrelle bianche, pareti beige e pavimento in gres porcellanato
Foto di una grande stanza da bagno padronale tradizionale con vasca freestanding, piastrelle bianche, pareti beige e pavimento in gres porcellanato

The Home Doctors Inc
Esempio di una piccola stanza da bagno padronale boho chic con nessun'anta, ante in legno chiaro, doccia aperta, WC monopezzo, piastrelle blu, piastrelle multicolore, piastrelle di vetro, pareti blu, pavimento in gres porcellanato, lavabo integrato e top in superficie solida
Esempio di una piccola stanza da bagno padronale boho chic con nessun'anta, ante in legno chiaro, doccia aperta, WC monopezzo, piastrelle blu, piastrelle multicolore, piastrelle di vetro, pareti blu, pavimento in gres porcellanato, lavabo integrato e top in superficie solida

Bathroom with furniture style custom cabinets. Notice the tile niche and accent tiles. Part of whole house remodel. Notice vertical subway tile.
Idee per una stanza da bagno minimal di medie dimensioni con lavabo sottopiano, consolle stile comò, ante in legno scuro, top in superficie solida, vasca ad alcova, vasca/doccia, WC monopezzo, piastrelle beige, piastrelle in gres porcellanato, pareti bianche e pavimento in gres porcellanato
Idee per una stanza da bagno minimal di medie dimensioni con lavabo sottopiano, consolle stile comò, ante in legno scuro, top in superficie solida, vasca ad alcova, vasca/doccia, WC monopezzo, piastrelle beige, piastrelle in gres porcellanato, pareti bianche e pavimento in gres porcellanato
Stanze da Bagno con pavimento in gres porcellanato - Foto e idee per arredare
9