Stanze da Bagno con pavimento in gres porcellanato - Foto e idee per arredare
Filtra anche per:
Budget
Ordina per:Popolari oggi
81 - 100 di 14.233 foto
1 di 3
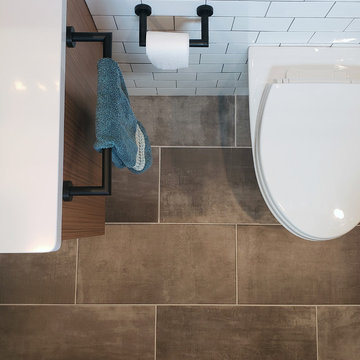
This Brookline remodel took a very compartmentalized floor plan with hallway, separate living room, dining room, kitchen, and 3-season porch, and transformed it into one open living space with cathedral ceilings and lots of light.
photos: Abby Woodman

A very Hollywood Regency inspired bathroom. The strong pallete of navy and white is complimented with brushed gold in the beautiful Astra Walker Tapware. A graphic pattern floor continues the theme throughout the home ensuring harmony and flow.
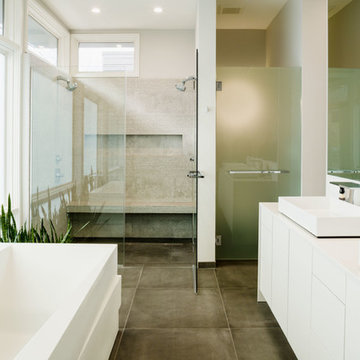
Foto di una grande stanza da bagno padronale minimalista con ante lisce, ante bianche, doccia alcova, pareti beige, pavimento in gres porcellanato, lavabo da incasso, top in quarzo composito, pavimento grigio, porta doccia a battente e top bianco

FIRST PLACE 2018 ASID DESIGN OVATION AWARD / MASTER BATH OVER $50,000. In addition to a much-needed update, the clients desired a spa-like environment for their Master Bath. Sea Pearl Quartzite slabs were used on an entire wall and around the vanity and served as this ethereal palette inspiration. Luxuries include a soaking tub, decorative lighting, heated floor, towel warmers and bidet. Michael Hunter
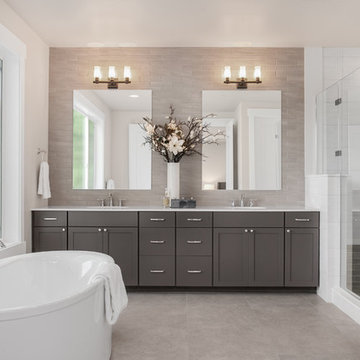
Master Suite bath featuring an oval freestanding tub and double vanity.
Idee per una grande stanza da bagno padronale american style con ante con riquadro incassato, ante grigie, vasca freestanding, doccia alcova, piastrelle grigie, piastrelle in gres porcellanato, pareti grigie, pavimento in gres porcellanato, lavabo sottopiano, top in quarzo composito, pavimento grigio, porta doccia a battente e top bianco
Idee per una grande stanza da bagno padronale american style con ante con riquadro incassato, ante grigie, vasca freestanding, doccia alcova, piastrelle grigie, piastrelle in gres porcellanato, pareti grigie, pavimento in gres porcellanato, lavabo sottopiano, top in quarzo composito, pavimento grigio, porta doccia a battente e top bianco

Sweetlake Interior Design Houston TX, Kenny Fenton, Lori Toups Fenton
Immagine di un'ampia stanza da bagno padronale chic con consolle stile comò, ante grigie, vasca freestanding, doccia a filo pavimento, WC sospeso, piastrelle bianche, piastrelle in gres porcellanato, pareti bianche, pavimento in gres porcellanato, lavabo da incasso, top in marmo, pavimento bianco e porta doccia a battente
Immagine di un'ampia stanza da bagno padronale chic con consolle stile comò, ante grigie, vasca freestanding, doccia a filo pavimento, WC sospeso, piastrelle bianche, piastrelle in gres porcellanato, pareti bianche, pavimento in gres porcellanato, lavabo da incasso, top in marmo, pavimento bianco e porta doccia a battente
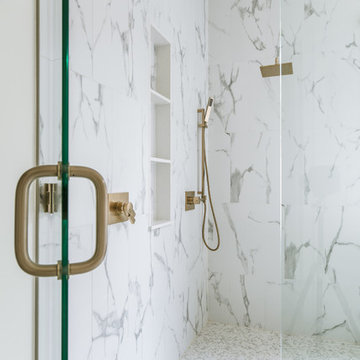
Costa Christ
Idee per una stanza da bagno padronale chic di medie dimensioni con ante in stile shaker, ante bianche, vasca freestanding, doccia a filo pavimento, piastrelle bianche, piastrelle in gres porcellanato, pareti bianche, pavimento in gres porcellanato, lavabo sottopiano, top in quarzo composito, pavimento bianco e porta doccia a battente
Idee per una stanza da bagno padronale chic di medie dimensioni con ante in stile shaker, ante bianche, vasca freestanding, doccia a filo pavimento, piastrelle bianche, piastrelle in gres porcellanato, pareti bianche, pavimento in gres porcellanato, lavabo sottopiano, top in quarzo composito, pavimento bianco e porta doccia a battente

Ripping out the old, dated tub made room for a walk-in shower that will remain practical as the client gets older. The back splash wall tile provides a stunning focal point as you enter the Master Bath. Keeping finishes light and neutral helps this small room to feel more spacious and open.

This bathroom looks nothing like the original bathroom. The only part that remains the same is the footprint. A complete gutting was done to expand the shower, get rid of the old tub deck and replace with freestanding soaker tub, add more storage and, of course, character.

Ryan Garvin Photography, Robeson Design
Foto di una stanza da bagno padronale classica di medie dimensioni con WC a due pezzi, piastrelle grigie, piastrelle di marmo, pareti grigie, pavimento in gres porcellanato, lavabo sottopiano, top in quarzite, pavimento grigio, porta doccia a battente, ante nere, vasca freestanding, doccia a filo pavimento e ante con riquadro incassato
Foto di una stanza da bagno padronale classica di medie dimensioni con WC a due pezzi, piastrelle grigie, piastrelle di marmo, pareti grigie, pavimento in gres porcellanato, lavabo sottopiano, top in quarzite, pavimento grigio, porta doccia a battente, ante nere, vasca freestanding, doccia a filo pavimento e ante con riquadro incassato

Debra designed this bathroom to be warmer grays and brownish mauve marble to compliment your skin colors. The master shower features a beautiful slab of Onyx that you see upon entry to the room along with a custom stone freestanding bench-body sprays and high end plumbing fixtures. The freestanding Victoria + Albert tub has a stone bench nearby that stores dry towels and make up area for her. The custom cabinetry is figured maple stained a light gray color. The large format warm color porcelain tile has also a concrete look to it. The wood clear stained ceilings add another warm element. custom roll shades and glass surrounding shower. The room features a hidden toilet room with opaque glass walls and marble walls. This all opens to the master hallway and the master closet glass double doors. There are no towel bars in this space only robe hooks to dry towels--keeping it modern and clean of unecessary hardware as the dry towels are kept under the bench.
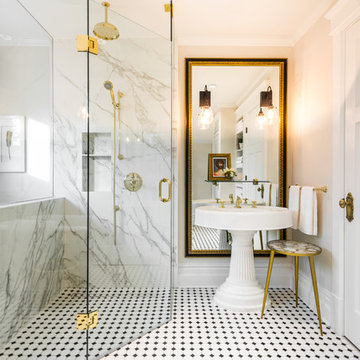
Idee per una stanza da bagno padronale classica di medie dimensioni con doccia a filo pavimento, WC monopezzo, pistrelle in bianco e nero, piastrelle di marmo, pareti bianche, pavimento in gres porcellanato, lavabo a colonna, pavimento multicolore, porta doccia a battente e vasca con piedi a zampa di leone
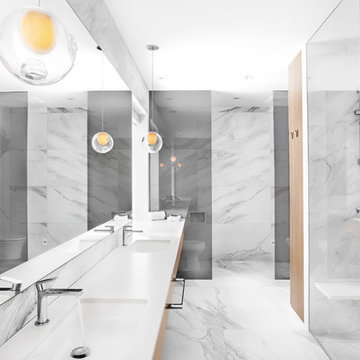
The option to downsize was not an option for the empty nesters who have lived in this home for over twenty-five years. Situated in TMR, the sprawling home has been the venue for many social events, dinner parties and family celebrations. With grown children living abroad, and grand children on the way, it was important that the new kitchen be highly functional and conducive to hosting informal, yet large family gatherings.
The kitchen had been relocated to the garage in the late eighties during a large renovation and was looking tired. Eight foot concrete ceilings meant the new materials and design had to create the illusion of height and light. White lacquered doors and integrated fridge panels extend to the ceiling and cast a bright reflection into the room. The teak dining table and chairs were the only elements to preserve from the old kitchen, and influenced the direction of materials to be incorporated into the new design. The island and selected lower cabinetry are made of butternut and oiled in a matte finish that relates to the teak dining set. Oversized tiles on the heated floors resemble soft concrete.
The mandate for the second floor included the overhaul of the master ensuite, to create his and hers closets, and a library. Walls were relocated and the floor plan reconfigured to create a luxurious ensuite of dramatic proportions. A walk-in shower, partitioned toilet area, and 18’ vanity are among many details that add visual interest and comfort.
Minimal white oak panels wrap around from the bedroom into the ensuite, and integrate two full-height pocket doors in the same material.

Idee per una stanza da bagno padronale rustica di medie dimensioni con ante marroni, vasca freestanding, doccia aperta, WC a due pezzi, piastrelle beige, piastrelle in gres porcellanato, pareti multicolore, pavimento in gres porcellanato, lavabo sottopiano, top in marmo e ante lisce

Trent Teigen
Immagine di un'ampia stanza da bagno padronale minimal con vasca freestanding, doccia aperta, piastrelle beige, piastrelle in pietra, pareti beige, pavimento in gres porcellanato, pavimento beige, doccia aperta, ante lisce, ante in legno bruno, lavabo integrato e top in cemento
Immagine di un'ampia stanza da bagno padronale minimal con vasca freestanding, doccia aperta, piastrelle beige, piastrelle in pietra, pareti beige, pavimento in gres porcellanato, pavimento beige, doccia aperta, ante lisce, ante in legno bruno, lavabo integrato e top in cemento

Weldon Brewster Photography
Ispirazione per una grande stanza da bagno padronale contemporanea con ante lisce, ante in legno bruno, vasca freestanding, piastrelle bianche, piastrelle in gres porcellanato, lavabo a bacinella, top in quarzo composito, doccia a filo pavimento, pareti bianche, pavimento in gres porcellanato e top bianco
Ispirazione per una grande stanza da bagno padronale contemporanea con ante lisce, ante in legno bruno, vasca freestanding, piastrelle bianche, piastrelle in gres porcellanato, lavabo a bacinella, top in quarzo composito, doccia a filo pavimento, pareti bianche, pavimento in gres porcellanato e top bianco
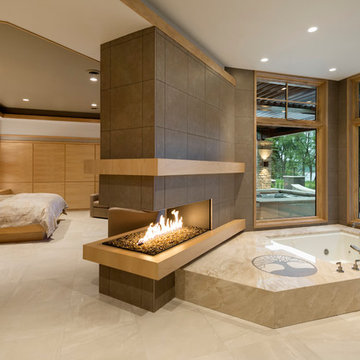
Architectural Designer: Bruce Lenzen Design/Build - Interior Designer: Ann Ludwig - Photo: Spacecrafting Photography
Idee per una grande stanza da bagno padronale design con pavimento in gres porcellanato e vasca idromassaggio
Idee per una grande stanza da bagno padronale design con pavimento in gres porcellanato e vasca idromassaggio
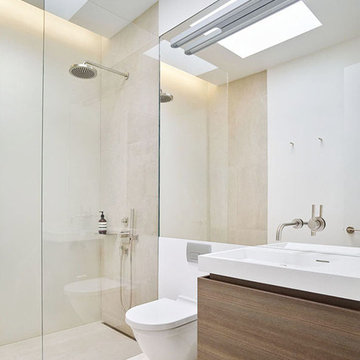
Bruce Damonte
Idee per una grande stanza da bagno per bambini moderna con lavabo integrato, ante lisce, ante in legno bruno, top in quarzo composito, vasca freestanding, doccia aperta, WC sospeso, piastrelle beige, piastrelle in gres porcellanato, pareti grigie e pavimento in gres porcellanato
Idee per una grande stanza da bagno per bambini moderna con lavabo integrato, ante lisce, ante in legno bruno, top in quarzo composito, vasca freestanding, doccia aperta, WC sospeso, piastrelle beige, piastrelle in gres porcellanato, pareti grigie e pavimento in gres porcellanato

This West University Master Bathroom remodel was quite the challenge. Our design team rework the walls in the space along with a structural engineer to create a more even flow. In the begging you had to walk through the study off master to get to the wet room. We recreated the space to have a unique modern look. The custom vanity is made from Tree Frog Veneers with countertops featuring a waterfall edge. We suspended overlapping circular mirrors with a tiled modular frame. The tile is from our beloved Porcelanosa right here in Houston. The large wall tiles completely cover the walls from floor to ceiling . The freestanding shower/bathtub combination features a curbless shower floor along with a linear drain. We cut the wood tile down into smaller strips to give it a teak mat affect. The wet room has a wall-mount toilet with washlet. The bathroom also has other favorable features, we turned the small study off the space into a wine / coffee bar with a pull out refrigerator drawer.
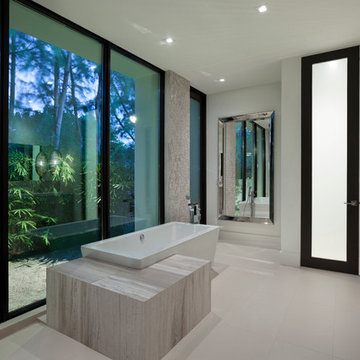
©Edward Butera / ibi designs / Boca Raton, Florida
Esempio di un'ampia stanza da bagno padronale contemporanea con ante lisce, vasca freestanding, doccia aperta, piastrelle grigie, piastrelle in pietra e pavimento in gres porcellanato
Esempio di un'ampia stanza da bagno padronale contemporanea con ante lisce, vasca freestanding, doccia aperta, piastrelle grigie, piastrelle in pietra e pavimento in gres porcellanato
Stanze da Bagno con pavimento in gres porcellanato - Foto e idee per arredare
5