Stanze da Bagno con pavimento in gres porcellanato - Foto e idee per arredare
Filtra anche per:
Budget
Ordina per:Popolari oggi
61 - 80 di 210.908 foto
1 di 2
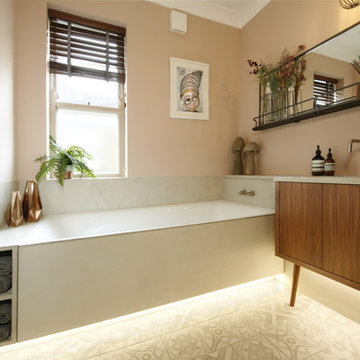
Esempio di una stanza da bagno per bambini design di medie dimensioni con ante lisce, ante in legno scuro, vasca da incasso, piastrelle gialle, pareti beige, pavimento in gres porcellanato, lavabo sospeso e top in legno

Ken Vaughan - Vaughan Creative Media
Foto di una stanza da bagno padronale classica di medie dimensioni con ante in stile shaker, ante blu, vasca freestanding, pareti beige, lavabo sottopiano, top in pietra calcarea, pavimento in gres porcellanato e pavimento multicolore
Foto di una stanza da bagno padronale classica di medie dimensioni con ante in stile shaker, ante blu, vasca freestanding, pareti beige, lavabo sottopiano, top in pietra calcarea, pavimento in gres porcellanato e pavimento multicolore

Walk in shower with infinity drain. Free Standing Tub
Esempio di una stanza da bagno tradizionale di medie dimensioni con ante in stile shaker, ante in legno bruno, vasca freestanding, doccia a filo pavimento, WC monopezzo, piastrelle marroni, piastrelle in gres porcellanato, pareti multicolore, pavimento in gres porcellanato, lavabo integrato e top in cemento
Esempio di una stanza da bagno tradizionale di medie dimensioni con ante in stile shaker, ante in legno bruno, vasca freestanding, doccia a filo pavimento, WC monopezzo, piastrelle marroni, piastrelle in gres porcellanato, pareti multicolore, pavimento in gres porcellanato, lavabo integrato e top in cemento

The shower is a walk-in shower with an overhead spray. We used 2"-square LED lights by Juno to minimize the increased width of the beam. Note the niche for shower toiletries.
Photos by Jesse Young Photography
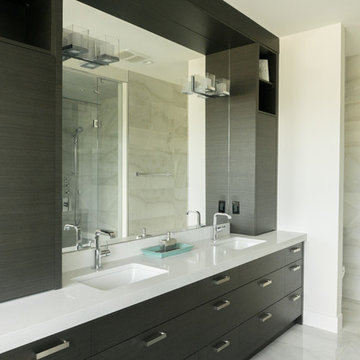
Foto di una stanza da bagno padronale design di medie dimensioni con ante lisce, ante in legno bruno, piastrelle beige, piastrelle in gres porcellanato, pareti bianche, pavimento in gres porcellanato, lavabo sottopiano, top in quarzo composito e doccia alcova
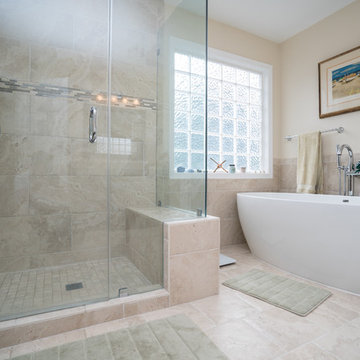
Idee per una grande stanza da bagno padronale contemporanea con ante con bugna sagomata, ante in legno bruno, vasca freestanding, doccia ad angolo, piastrelle beige, piastrelle in gres porcellanato, pareti beige, pavimento in gres porcellanato e porta doccia a battente

A leaky garden tub is replaced by a walk-in shower featuring marble bullnose accents. The homeowner found the dresser on Craigslist and refinished it for a shabby-chic vanity with sleek modern vessel sinks. Beadboard wainscoting dresses up the walls and lends the space a chabby-chic feel.
Garrett Buell
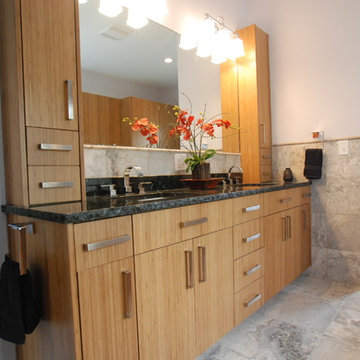
Ispirazione per una grande stanza da bagno padronale etnica con ante lisce, ante in legno chiaro, top in granito, piastrelle grigie, lavabo sottopiano, doccia ad angolo, pareti grigie, pavimento in gres porcellanato, pavimento grigio e porta doccia a battente

Ginny Avants
Ispirazione per un'ampia stanza da bagno padronale moderna con lavabo da incasso, ante lisce, vasca freestanding, WC monopezzo, pareti bianche, top in quarzo composito, doccia alcova, piastrelle grigie, piastrelle in gres porcellanato e pavimento in gres porcellanato
Ispirazione per un'ampia stanza da bagno padronale moderna con lavabo da incasso, ante lisce, vasca freestanding, WC monopezzo, pareti bianche, top in quarzo composito, doccia alcova, piastrelle grigie, piastrelle in gres porcellanato e pavimento in gres porcellanato
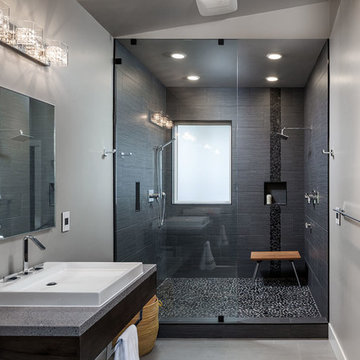
KuDa Photography
Ispirazione per una grande stanza da bagno padronale moderna con lavabo a bacinella, ante in legno bruno, top in quarzo composito, doccia doppia, piastrelle grigie, piastrelle in gres porcellanato, pareti grigie e pavimento in gres porcellanato
Ispirazione per una grande stanza da bagno padronale moderna con lavabo a bacinella, ante in legno bruno, top in quarzo composito, doccia doppia, piastrelle grigie, piastrelle in gres porcellanato, pareti grigie e pavimento in gres porcellanato
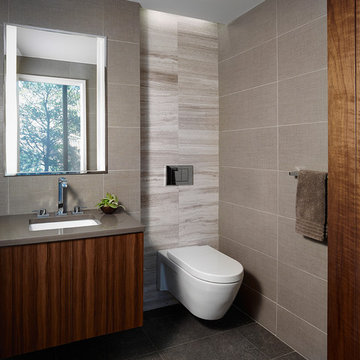
A second floor bathroom features floating, wall-mounted cabinetry and toilet to create a spacious feel by keeping the floor space free. Nublano Silver marble accent tile highlights the wall niche. Photograph © Jeffrey Totaro.

Immagine di una grande stanza da bagno padronale classica con vasca sottopiano, doccia ad angolo, piastrelle a mosaico, pareti beige, pavimento in gres porcellanato, lavabo sottopiano, ante con bugna sagomata, ante in legno bruno, piastrelle multicolore, top in granito, pavimento beige, porta doccia a battente e top verde
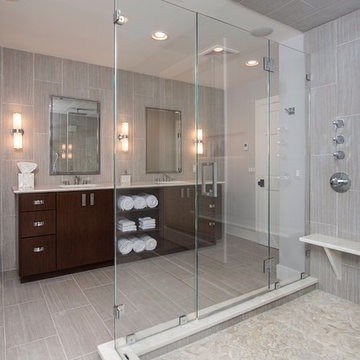
Ispirazione per una grande stanza da bagno padronale chic con ante lisce, ante in legno bruno, piastrelle grigie, piastrelle in gres porcellanato, pareti grigie, pavimento in gres porcellanato, lavabo sottopiano, top in superficie solida e doccia ad angolo
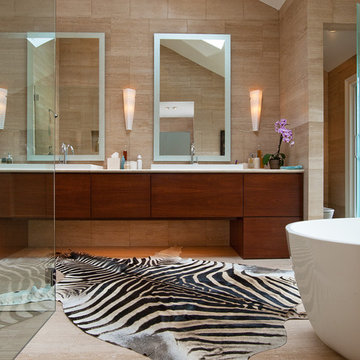
Immagine di una grande stanza da bagno padronale minimalista con vasca freestanding, ante lisce, ante in legno bruno, doccia ad angolo, piastrelle beige, piastrelle in gres porcellanato, pareti beige, pavimento in gres porcellanato, lavabo da incasso e top in pietra calcarea

This bathroom was designed for specifically for my clients’ overnight guests.
My clients felt their previous bathroom was too light and sparse looking and asked for a more intimate and moodier look.
The mirror, tapware and bathroom fixtures have all been chosen for their soft gradual curves which create a flow on effect to each other, even the tiles were chosen for their flowy patterns. The smoked bronze lighting, door hardware, including doorstops were specified to work with the gun metal tapware.
A 2-metre row of deep storage drawers’ float above the floor, these are stained in a custom inky blue colour – the interiors are done in Indian Ink Melamine. The existing entrance door has also been stained in the same dark blue timber stain to give a continuous and purposeful look to the room.
A moody and textural material pallet was specified, this made up of dark burnished metal look porcelain tiles, a lighter grey rock salt porcelain tile which were specified to flow from the hallway into the bathroom and up the back wall.
A wall has been designed to divide the toilet and the vanity and create a more private area for the toilet so its dominance in the room is minimised - the focal areas are the large shower at the end of the room bath and vanity.
The freestanding bath has its own tumbled natural limestone stone wall with a long-recessed shelving niche behind the bath - smooth tiles for the internal surrounds which are mitred to the rough outer tiles all carefully planned to ensure the best and most practical solution was achieved. The vanity top is also a feature element, made in Bengal black stone with specially designed grooves creating a rock edge.

Esempio di una stanza da bagno padronale moderna di medie dimensioni con ante con riquadro incassato, doccia alcova, piastrelle grigie, piastrelle in ceramica, pareti beige, pavimento in gres porcellanato e porta doccia a battente

What started as a kitchen and two-bathroom remodel evolved into a full home renovation plus conversion of the downstairs unfinished basement into a permitted first story addition, complete with family room, guest suite, mudroom, and a new front entrance. We married the midcentury modern architecture with vintage, eclectic details and thoughtful materials.

Idee per una stanza da bagno con doccia design di medie dimensioni con ante lisce, ante grigie, vasca freestanding, WC monopezzo, piastrelle grigie, piastrelle in gres porcellanato, pareti grigie, pavimento in gres porcellanato, lavabo a bacinella, top in quarzo composito, pavimento grigio, top bianco, due lavabi, mobile bagno sospeso, doccia ad angolo e porta doccia a battente

An injection of colour brings this bathroom to life. Muted green used on the vanity compliments the black and white elements, all set on a neutral wall and floor backdrop.

A moody and contemporary downstairs W.C with black floor and wall tiles.
The Stunning copper sink and finishes adds the Luxury WOW Factor in contracst to the home.
Stanze da Bagno con pavimento in gres porcellanato - Foto e idee per arredare
4