Stanze da Bagno ampie con pavimento in gres porcellanato - Foto e idee per arredare
Filtra anche per:
Budget
Ordina per:Popolari oggi
1 - 20 di 4.912 foto
1 di 3

Trent Teigen
Immagine di un'ampia stanza da bagno padronale design con ante lisce, ante in legno bruno, vasca freestanding, doccia aperta, WC monopezzo, piastrelle bianche, piastrelle in gres porcellanato, pareti beige, pavimento in gres porcellanato, lavabo integrato, top in granito, pavimento beige e doccia aperta
Immagine di un'ampia stanza da bagno padronale design con ante lisce, ante in legno bruno, vasca freestanding, doccia aperta, WC monopezzo, piastrelle bianche, piastrelle in gres porcellanato, pareti beige, pavimento in gres porcellanato, lavabo integrato, top in granito, pavimento beige e doccia aperta

This Master Suite while being spacious, was poorly planned in the beginning. Master Bathroom and Walk-in Closet were small relative to the Bedroom size. Bathroom, being a maze of turns, offered a poor traffic flow. It only had basic fixtures and was never decorated to look like a living space. Geometry of the Bedroom (long and stretched) allowed to use some of its' space to build two Walk-in Closets while the original walk-in closet space was added to adjacent Bathroom. New Master Bathroom layout has changed dramatically (walls, door, and fixtures moved). The new space was carefully planned for two people using it at once with no sacrifice to the comfort. New shower is huge. It stretches wall-to-wall and has a full length bench with granite top. Frame-less glass enclosure partially sits on the tub platform (it is a drop-in tub). Tiles on the walls and on the floor are of the same collection. Elegant, time-less, neutral - something you would enjoy for years. This selection leaves no boundaries on the decor. Beautiful open shelf vanity cabinet was actually made by the Home Owners! They both were actively involved into the process of creating their new oasis. New Master Suite has two separate Walk-in Closets. Linen closet which used to be a part of the Bathroom, is now accessible from the hallway. Master Bedroom, still big, looks stunning. It reflects taste and life style of the Home Owners and blends in with the overall style of the House. Some of the furniture in the Bedroom was also made by the Home Owners.

Every luxury home needs a master suite, and what a master suite without a luxurious master bath?! Fratantoni Luxury Estates design-builds the most elegant Master Bathrooms in Arizona!
For more inspiring photos and bathroom ideas follow us on Facebook, Pinterest, Twitter and Instagram!

Foto di un'ampia stanza da bagno padronale moderna con ante lisce, ante nere, doccia doppia, WC a due pezzi, pistrelle in bianco e nero, piastrelle in gres porcellanato, pareti bianche, pavimento in gres porcellanato, lavabo sottopiano, top in quarzo composito, pavimento bianco, doccia aperta, top bianco, panca da doccia, due lavabi e mobile bagno sospeso

Foto di un'ampia stanza da bagno padronale minimalista con ante lisce, ante in legno scuro, vasca freestanding, doccia a filo pavimento, WC monopezzo, piastrelle nere, piastrelle in gres porcellanato, pareti nere, pavimento in gres porcellanato, top in quarzo composito, pavimento nero, porta doccia scorrevole, top nero, due lavabi e mobile bagno sospeso

Beautiful tiles supplied, for a beautiful bathroom.
Decor above bath - District Tradition [25x75]
Wall Tile Activ Moon [25x40]
Floor Tile [Chambord Beige [60x90]

Complete update on this 'builder-grade' 1990's primary bathroom - not only to improve the look but also the functionality of this room. Such an inspiring and relaxing space now ...

Idee per un'ampia stanza da bagno padronale chic con ante con bugna sagomata, ante beige, vasca freestanding, piastrelle grigie, pareti beige, pavimento in gres porcellanato, lavabo sottopiano, pavimento beige, top beige, due lavabi e mobile bagno incassato

Beautiful grey concrete tub.
Ispirazione per un'ampia stanza da bagno padronale minimalista con ante lisce, ante in legno chiaro, vasca freestanding, doccia doppia, WC a due pezzi, piastrelle bianche, piastrelle in pietra, pareti bianche, pavimento in gres porcellanato, lavabo a bacinella, top in granito, pavimento bianco, doccia aperta e top nero
Ispirazione per un'ampia stanza da bagno padronale minimalista con ante lisce, ante in legno chiaro, vasca freestanding, doccia doppia, WC a due pezzi, piastrelle bianche, piastrelle in pietra, pareti bianche, pavimento in gres porcellanato, lavabo a bacinella, top in granito, pavimento bianco, doccia aperta e top nero

This countryside farmhouse was remodeled and added on to by removing an interior wall separating the kitchen from the dining/living room, putting an addition at the porch to extend the kitchen by 10', installing an IKEA kitchen cabinets and custom built island using IKEA boxes, custom IKEA fronts, panels, trim, copper and wood trim exhaust wood, wolf appliances, apron front sink, and quartz countertop. The bathroom was redesigned with relocation of the walk-in shower, and installing a pottery barn vanity. the main space of the house was completed with luxury vinyl plank flooring throughout. A beautiful transformation with gorgeous views of the Willamette Valley.
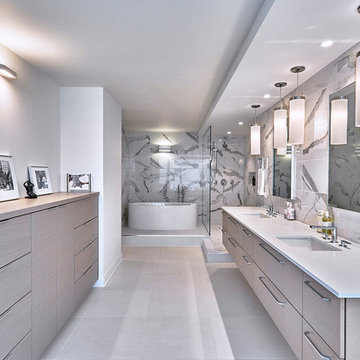
Modern Bathroom (description forthcoming)
Immagine di un'ampia stanza da bagno padronale moderna con ante lisce, ante grigie, vasca freestanding, doccia aperta, WC monopezzo, piastrelle bianche, piastrelle in gres porcellanato, pareti bianche, pavimento in gres porcellanato, lavabo sottopiano, top in quarzo composito, pavimento bianco, doccia aperta e top bianco
Immagine di un'ampia stanza da bagno padronale moderna con ante lisce, ante grigie, vasca freestanding, doccia aperta, WC monopezzo, piastrelle bianche, piastrelle in gres porcellanato, pareti bianche, pavimento in gres porcellanato, lavabo sottopiano, top in quarzo composito, pavimento bianco, doccia aperta e top bianco

Idee per un'ampia stanza da bagno padronale moderna con ante lisce, vasca freestanding, doccia doppia, pareti bianche, pavimento in gres porcellanato, lavabo sottopiano, top in quarzo composito, pavimento grigio, porta doccia a battente e ante in legno scuro
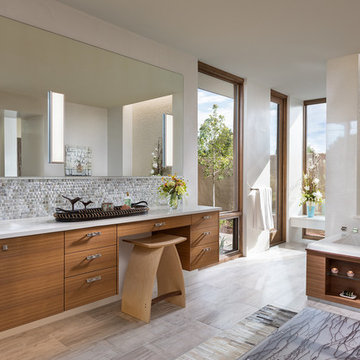
Wendy McEahern
Ispirazione per un'ampia stanza da bagno padronale contemporanea con ante lisce, ante in legno scuro, vasca da incasso, piastrelle grigie, piastrelle a mosaico, lavabo sottopiano, pavimento grigio, doccia a filo pavimento, WC monopezzo, pareti bianche, pavimento in gres porcellanato, top in superficie solida e porta doccia a battente
Ispirazione per un'ampia stanza da bagno padronale contemporanea con ante lisce, ante in legno scuro, vasca da incasso, piastrelle grigie, piastrelle a mosaico, lavabo sottopiano, pavimento grigio, doccia a filo pavimento, WC monopezzo, pareti bianche, pavimento in gres porcellanato, top in superficie solida e porta doccia a battente
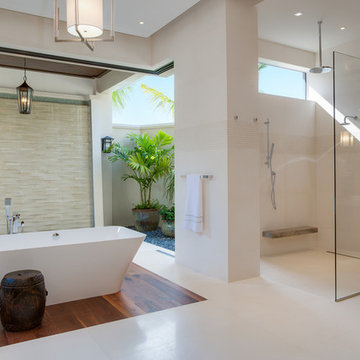
Ispirazione per un'ampia stanza da bagno padronale contemporanea con vasca freestanding, doccia aperta, piastrelle bianche, pareti bianche, pavimento in gres porcellanato, pavimento bianco e doccia aperta
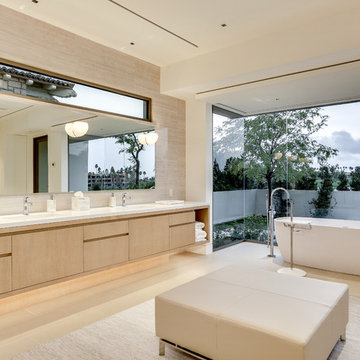
Foto di un'ampia stanza da bagno padronale contemporanea con ante lisce, ante in legno chiaro, vasca freestanding, piastrelle beige, doccia ad angolo, pareti beige, pavimento in gres porcellanato, pavimento beige e porta doccia a battente

As a builder of custom homes primarily on the Northshore of Chicago, Raugstad has been building custom homes, and homes on speculation for three generations. Our commitment is always to the client. From commencement of the project all the way through to completion and the finishing touches, we are right there with you – one hundred percent. As your go-to Northshore Chicago custom home builder, we are proud to put our name on every completed Raugstad home.
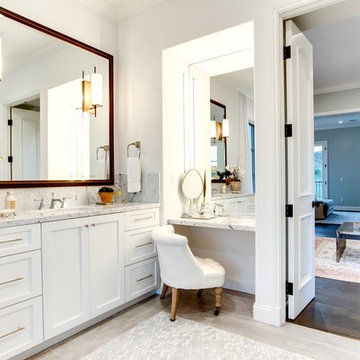
Photography by Mark Liddell and Jared Tafau - TerraGreen Development
Ispirazione per un'ampia stanza da bagno padronale tradizionale con ante in stile shaker, ante bianche, vasca freestanding, piastrelle grigie, piastrelle multicolore, piastrelle bianche, pareti bianche, pavimento in gres porcellanato, lavabo sottopiano e top in marmo
Ispirazione per un'ampia stanza da bagno padronale tradizionale con ante in stile shaker, ante bianche, vasca freestanding, piastrelle grigie, piastrelle multicolore, piastrelle bianche, pareti bianche, pavimento in gres porcellanato, lavabo sottopiano e top in marmo
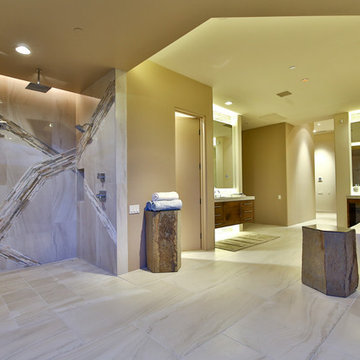
Trent Teigen
Idee per un'ampia stanza da bagno padronale design con ante lisce, ante in legno bruno, vasca freestanding, doccia aperta, WC monopezzo, piastrelle bianche, piastrelle in gres porcellanato, pareti beige, pavimento in gres porcellanato, lavabo sottopiano, top in granito, pavimento beige e doccia aperta
Idee per un'ampia stanza da bagno padronale design con ante lisce, ante in legno bruno, vasca freestanding, doccia aperta, WC monopezzo, piastrelle bianche, piastrelle in gres porcellanato, pareti beige, pavimento in gres porcellanato, lavabo sottopiano, top in granito, pavimento beige e doccia aperta

zillow.com
We helped design this bathroom along with the the shower, faucet and sink were bought from us.
Ispirazione per un'ampia sauna design con ante con bugna sagomata, ante in legno bruno, doccia alcova, piastrelle beige, piastrelle in gres porcellanato, pareti grigie, pavimento in gres porcellanato, lavabo sottopiano, top in granito, pavimento beige e porta doccia a battente
Ispirazione per un'ampia sauna design con ante con bugna sagomata, ante in legno bruno, doccia alcova, piastrelle beige, piastrelle in gres porcellanato, pareti grigie, pavimento in gres porcellanato, lavabo sottopiano, top in granito, pavimento beige e porta doccia a battente

This dream bathroom has everything one can wish for an ideal bathroom escape. It doesn’t just look fabulous – it works well and it is built to stand the test of time.
This bathroom was designed as a private oasis, a place to relax and unwind. Spa-like environment is created by expansive double-sink custom vanity, an elegant free standing tub, and a spacious two-person barrier-free shower with a floating bench. Toilet is concealed within a separate nook behind a pocket door.
Main bathroom area is outlined by a tray ceiling perimeter. The room looks open, airy and spacious. Nothing interferes with the ceiling design and overall space configuration. It hasn’t always been that way. Former layout had serious pitfalls that made the room look much smaller. The shower concealed behind solid walls protruded into the main area clashing with the tray ceiling geometry. Massive shower stall took up significant amount of the room leaving no continuous wall space for a double sink vanity. There were two separate vanities with a dead corner space between them. At the same time, the toilet room was quite spacious with just one fixture in the far end.
New layout not only looks better, it allows for a better functionality and fully reveals the space potential. The toilet was relocated to occupy the former linen closet space slightly expanded into adjacent walk-in closet. Shower was moved into the bigger alcove, away from the tray ceiling area. It opened up the room while giving space for a gorgeous wall-to-wall vanity. Having a full glass wall, the shower extends the space even further. Sparkling glass creates no barrier to the eyesight. The room feels clean, breezy and extra spacious. Gorgeous frameless shower enclosure with glass-to-glass clamps and hinges shows off premium tile designs of the accent shower wall.
Free standing tub remained in its original place in front of the window. With no solid shower walls nearby, it became a focal point adorned with the new crystal chandelier above it. This two-tier gorgeous chandelier makes the bathroom feel incredibly grand. A touch of luxury is showing up in timeless polished chrome faucet finish selections as well.
New expansive custom vanity has his and her full height linen towers, his and her sink cabinets with two individual banks of drawers on the sides and one shared drawer cabinet in the middle containing a charging station in the upper drawer.
Vanity counter tops and floating shower seat top are made of high-end quartz.
Vessel sinks resemble the shape and style of the free-standing tub.
To make the room feel even more spacious and to showcase the shower area in the reflection, a full size mirror is installed over the vanity. Crystal sconces are installed directly into the mirror.
Crisp classic white tile gives the room a timeless sense of polish and luxury. Walls around the perimeter of the entire bathroom are tiled half way. Three rows of 12”x 24” porcelain tile resembling white marble are crowned with a thin row of intricate glass tiles with marble accents, and a chair rail tile.
Tile design flows into a spacious barrier-free two-person walk-in shower. Two more tile patterns of the same tile collection are brought into play. Rear wall is adorned with a picture frame made out of 12”x12” tiles laid at 45 degree angle within the same chair rail and glass tile border. Shower floor is made of small hexagon tiles for proper drainage.
Shower area has two hidden from plain sight niches to contain shampoo bottles and toiletries. The rear side of the niches is made of glass mosaics for a waterfall effect.
To showcase the picture frame inside the shower, the accent shower wall is washed with cascading light from a discrete LED strip tucked in a cove behind “floating” shower ceiling platform.
Multiple shower heads (two ceiling-mount rain heads, one multi-functional wall mount shower head, and a handheld shower) are able to provide a fully customizable shower experience.
Despite of many hard surfaces and shiny finishes, which can sometimes lead to a cold impersonal feeling, this bathroom is cozy and truly welcoming. This sense of warms is maintained by exclusive multi-functional layered lighting. Carefully designed groups of lights (all having a dimmer control) can be used simultaneously, in various combinations, or separately to create numerous different effects and perfect atmosphere for every mood and occasion. Some lights have smart controls and can be operated remotely.
Amazing effect can be achieved by dimmable toe kick perimeter lighting. With the ceiling lights turned off, the vanity looks as if it is floating in the air. Multifaceted crystal fixtures produce cascades of sparkling rainbow reflections dancing around the room and creating an illusion of a starry sky.
Programmable radiant heating floor offers additional warmth and comfort to the room.
This bathroom is well suited for either a quick morning shower or a night in for ultimate relaxation with a champagne toast and a long soak in the freestanding tub.
Stanze da Bagno ampie con pavimento in gres porcellanato - Foto e idee per arredare
1