Stanze da Bagno con pavimento in gres porcellanato e top in pietra calcarea - Foto e idee per arredare
Filtra anche per:
Budget
Ordina per:Popolari oggi
61 - 80 di 1.160 foto
1 di 3
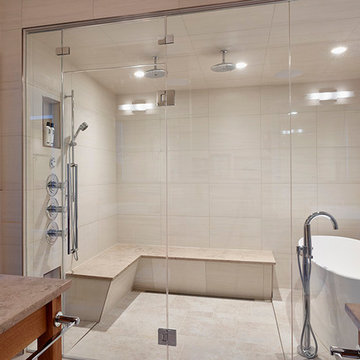
Steam Shower:
Wall, floor & ceiling tile done by Floorscapes.
All Porcelain tile.
Photography Credit: Ian Grant
Immagine di una stanza da bagno moderna con top in pietra calcarea, vasca freestanding, piastrelle beige, piastrelle in gres porcellanato, pareti beige e pavimento in gres porcellanato
Immagine di una stanza da bagno moderna con top in pietra calcarea, vasca freestanding, piastrelle beige, piastrelle in gres porcellanato, pareti beige e pavimento in gres porcellanato
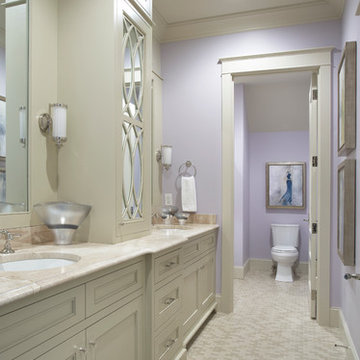
Lake Front Country Estate Girls Bath. Photography by Rachael Boling.
Ispirazione per una grande stanza da bagno tradizionale con lavabo sottopiano, ante con riquadro incassato, ante beige, top in pietra calcarea, WC a due pezzi, pareti viola e pavimento in gres porcellanato
Ispirazione per una grande stanza da bagno tradizionale con lavabo sottopiano, ante con riquadro incassato, ante beige, top in pietra calcarea, WC a due pezzi, pareti viola e pavimento in gres porcellanato
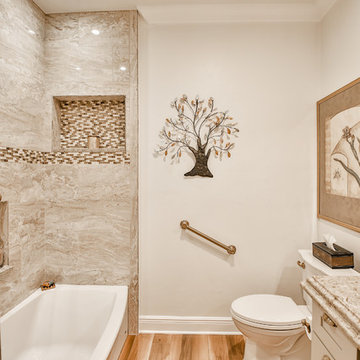
Foto di una stanza da bagno classica di medie dimensioni con ante con riquadro incassato, ante grigie, vasca da incasso, doccia alcova, WC a due pezzi, piastrelle in gres porcellanato, pareti grigie, pavimento in gres porcellanato, lavabo a bacinella, top in pietra calcarea, pavimento marrone, doccia con tenda e top marrone
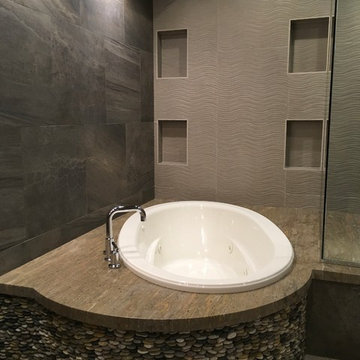
Ispirazione per una grande stanza da bagno padronale design con ante lisce, ante in legno scuro, vasca ad alcova, doccia alcova, piastrelle grigie, piastrelle in pietra, pareti multicolore, pavimento in gres porcellanato, lavabo a bacinella, top in pietra calcarea, pavimento beige e porta doccia a battente
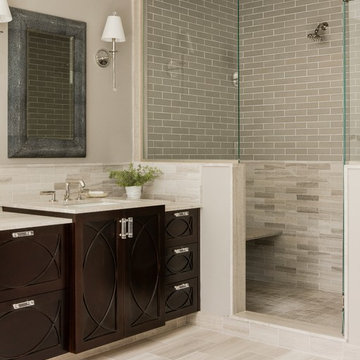
Michael J. Lee Photography
Esempio di una stanza da bagno con doccia tradizionale di medie dimensioni con ante in legno bruno, doccia alcova, piastrelle beige, piastrelle diamantate, pareti beige, pavimento in gres porcellanato, lavabo sottopiano, top in pietra calcarea, pavimento beige e doccia aperta
Esempio di una stanza da bagno con doccia tradizionale di medie dimensioni con ante in legno bruno, doccia alcova, piastrelle beige, piastrelle diamantate, pareti beige, pavimento in gres porcellanato, lavabo sottopiano, top in pietra calcarea, pavimento beige e doccia aperta
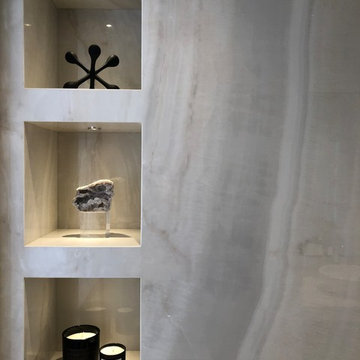
Esempio di una grande stanza da bagno padronale design con ante in stile shaker, ante in legno scuro, vasca freestanding, doccia alcova, piastrelle beige, piastrelle di pietra calcarea, pareti beige, pavimento in gres porcellanato, lavabo a bacinella, top in pietra calcarea, pavimento beige, porta doccia a battente e top beige
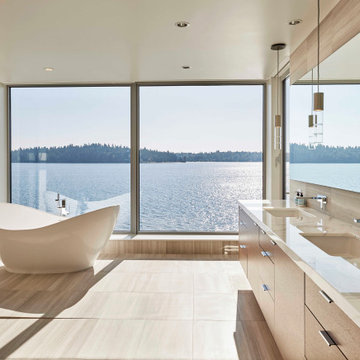
Foto di una grande stanza da bagno padronale minimal con ante lisce, ante in legno scuro, vasca freestanding, piastrelle beige, piastrelle in gres porcellanato, pavimento in gres porcellanato, lavabo sottopiano, top in pietra calcarea, pavimento beige e top beige
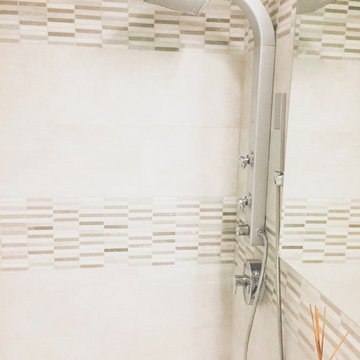
It was all about making the shower all in one. We achieve this by adding a rain shower set with a hand shower. Recess medicine cabinet.
Esempio di una stanza da bagno padronale contemporanea di medie dimensioni con ante lisce, vasca freestanding, vasca/doccia, WC monopezzo, piastrelle beige, piastrelle in pietra, pareti bianche, pavimento in gres porcellanato, lavabo da incasso, top in pietra calcarea, ante beige, top bianco e mobile bagno freestanding
Esempio di una stanza da bagno padronale contemporanea di medie dimensioni con ante lisce, vasca freestanding, vasca/doccia, WC monopezzo, piastrelle beige, piastrelle in pietra, pareti bianche, pavimento in gres porcellanato, lavabo da incasso, top in pietra calcarea, ante beige, top bianco e mobile bagno freestanding

Jane removed the existing tub to make way for a large walk-in shower, complete with an eye-catching contemporary shower panel, contrasting natural bamboo and sleek stainless steel. The rectangular porcelain tile with a bamboo effect was installed vertically to add visual height, while paired with a stone and glass mosaic tile in a wrapped stripe for interest. The glass block window streams natural light through the door-less shower entrance, and can be seen from the bedroom.
To continue the functional clean lines, a large vanity with a travertine countertop and integrated double stone sinks was installed.
Photography - Grey Crawford
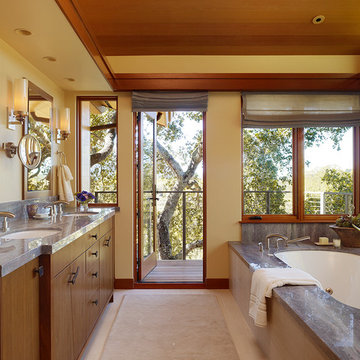
A treetop bathing sanctuary with views of the Northern California oak trees. The granite and artisan tile compliment each other and reinforce the water elements of the sky and bathing. The master tub deck extends into the shower as a bench to sit on while in the shower.
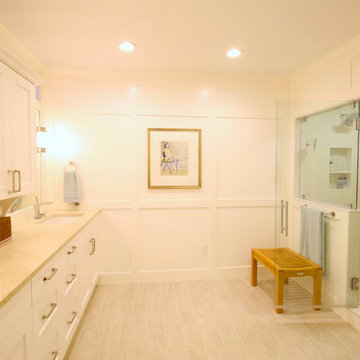
Idee per una grande stanza da bagno padronale chic con ante in stile shaker, ante bianche, doccia alcova, pareti bianche, pavimento in gres porcellanato, lavabo sottopiano, top in pietra calcarea, pavimento beige, porta doccia a battente, WC a due pezzi, piastrelle beige e piastrelle in gres porcellanato
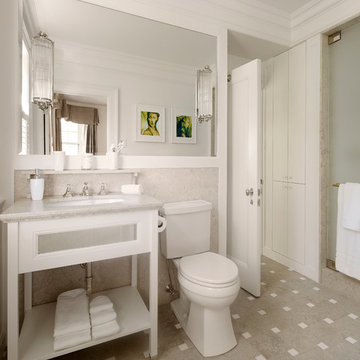
Werner Straube Photography
Idee per una stanza da bagno con doccia tradizionale di medie dimensioni con lavabo sottopiano, nessun'anta, ante bianche, doccia alcova, WC a due pezzi, pareti grigie, pavimento in gres porcellanato, pavimento multicolore, piastrelle grigie, piastrelle di pietra calcarea, top in pietra calcarea, porta doccia a battente, top grigio, un lavabo, mobile bagno freestanding e soffitto ribassato
Idee per una stanza da bagno con doccia tradizionale di medie dimensioni con lavabo sottopiano, nessun'anta, ante bianche, doccia alcova, WC a due pezzi, pareti grigie, pavimento in gres porcellanato, pavimento multicolore, piastrelle grigie, piastrelle di pietra calcarea, top in pietra calcarea, porta doccia a battente, top grigio, un lavabo, mobile bagno freestanding e soffitto ribassato
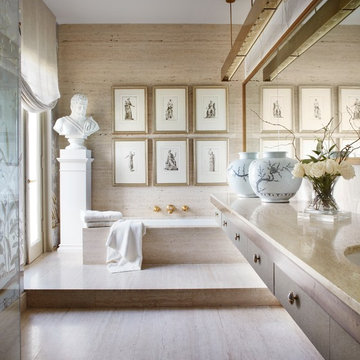
Elegant bathroom creates a calm feeling with neutral colors, white roses and floating vanity. Relax in a gentle bubble bath and admire the artwork above the tub.
Porcelain tile feels good on bare feet.
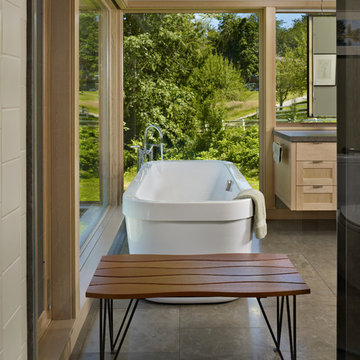
The Fall City Renovation began with a farmhouse on a hillside overlooking the Snoqualmie River valley, about 30 miles east of Seattle. On the main floor, the walls between the kitchen and dining room were removed, and a 25-ft. long addition to the kitchen provided a continuous glass ribbon around the limestone kitchen counter. The resulting interior has a feeling similar to a fire look-out tower in the national forest. Adding to the open feeling, a custom island table was created using reclaimed elm planks and a blackened steel base, with inlaid limestone around the sink area. Sensuous custom blown-glass light fixtures were hung over the existing dining table. The completed kitchen-dining space is serene, light-filled and dominated by the sweeping view of the Snoqualmie Valley.
The second part of the renovation focused on the master bathroom. Similar to the design approach in the kitchen, a new addition created a continuous glass wall, with wonderful views of the valley. The blackened steel-frame vanity mirrors were custom-designed, and they hang suspended in front of the window wall. LED lighting has been integrated into the steel frames. The tub is perched in front of floor-to-ceiling glass, next to a curvilinear custom bench in Sapele wood and steel. Limestone counters and floors provide material continuity in the space.
Sustainable design practice included extensive use of natural light to reduce electrical demand, low VOC paints, LED lighting, reclaimed elm planks at the kitchen island, sustainably harvested hardwoods, and natural stone counters. New exterior walls using 2x8 construction achieved 40% greater insulation value than standard wall construction.
Photo: Benjamin Benschneider
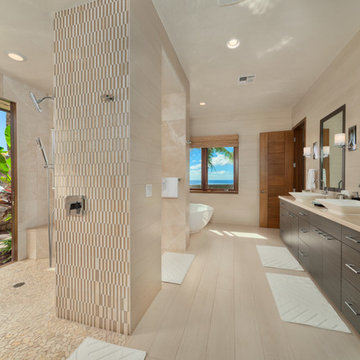
porcelain tile planks (up to 96" x 8")
Ispirazione per una grande stanza da bagno padronale contemporanea con ante lisce, ante in legno bruno, doccia aperta, piastrelle beige, pareti beige, lavabo a bacinella, pavimento beige, pavimento in gres porcellanato, vasca freestanding, piastrelle in gres porcellanato, top in pietra calcarea e doccia aperta
Ispirazione per una grande stanza da bagno padronale contemporanea con ante lisce, ante in legno bruno, doccia aperta, piastrelle beige, pareti beige, lavabo a bacinella, pavimento beige, pavimento in gres porcellanato, vasca freestanding, piastrelle in gres porcellanato, top in pietra calcarea e doccia aperta
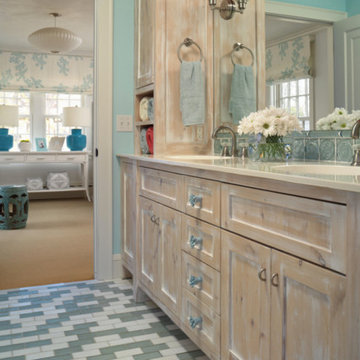
Esempio di una stanza da bagno padronale costiera di medie dimensioni con ante in stile shaker, ante con finitura invecchiata, WC monopezzo, piastrelle blu, pareti blu, pavimento in gres porcellanato, lavabo sottopiano, top in pietra calcarea e pavimento multicolore
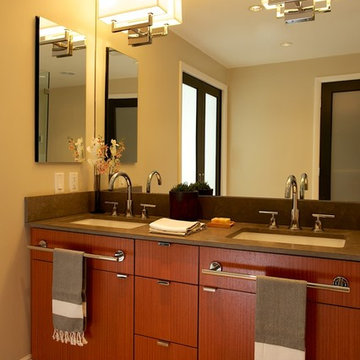
The cherry vanity is topped with a warm, brown-grey, Lagos Azul limestone with a honed finish. A wall-to-wall mirror bounces light and reflects the black doors which become a prominent accent color in the room. The glass doors have frosted glass inserts and lead to the water closet, and walk-in closet. Another pair of matching black doors open to the Master Bedroom allowing natural light to flood the Bathroom without giving up privacy. Limited wall space meant hanging hand towels from the false drawer fronts at each sink. A toe kick heater was installed at the vanity to keep feet warm in the cooler months.
Photo: Darren Pellegrino
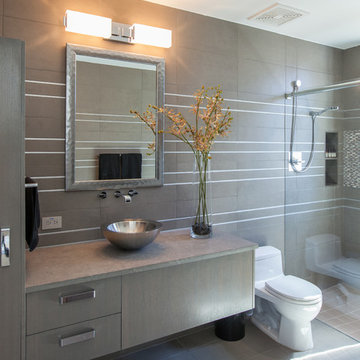
LAIR Architectural + Interior Photography
Immagine di una stanza da bagno contemporanea di medie dimensioni con lavabo a bacinella, ante lisce, ante grigie, top in pietra calcarea, doccia aperta, WC monopezzo, piastrelle grigie, piastrelle in gres porcellanato, pareti grigie e pavimento in gres porcellanato
Immagine di una stanza da bagno contemporanea di medie dimensioni con lavabo a bacinella, ante lisce, ante grigie, top in pietra calcarea, doccia aperta, WC monopezzo, piastrelle grigie, piastrelle in gres porcellanato, pareti grigie e pavimento in gres porcellanato
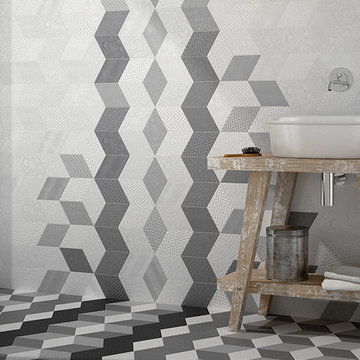
Finish
Gloss
Size
100 x 300 mm
Code
1000 - Calx Series
Country of Origin: Italy
View range here: http://www.designtiles.com.au/product-category/wall-tiles/calx/
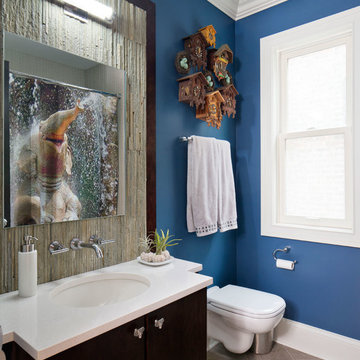
Esempio di una stanza da bagno per bambini classica di medie dimensioni con lavabo sottopiano, ante lisce, ante in legno bruno, WC sospeso, piastrelle in pietra, top in pietra calcarea, piastrelle grigie e pavimento in gres porcellanato
Stanze da Bagno con pavimento in gres porcellanato e top in pietra calcarea - Foto e idee per arredare
4