Stanze da Bagno con pavimento in cemento - Foto e idee per arredare
Filtra anche per:
Budget
Ordina per:Popolari oggi
121 - 140 di 10.147 foto
1 di 2
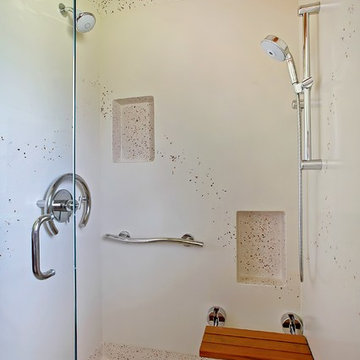
Floor to Ceiling, Concrete Shower Panels with an integral Terrazzo pattern on the walls and Concrete Shower Pan.
Immagine di una stanza da bagno minimalista con doccia a filo pavimento e pavimento in cemento
Immagine di una stanza da bagno minimalista con doccia a filo pavimento e pavimento in cemento
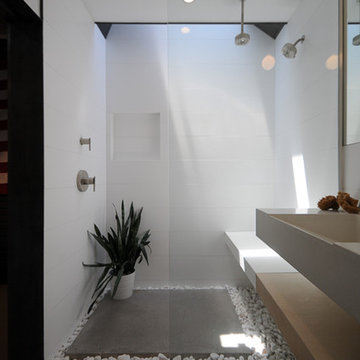
Foto di una piccola stanza da bagno con doccia moderna con lavabo rettangolare, nessun'anta, ante in legno chiaro, top in cemento, doccia a filo pavimento, piastrelle bianche, pareti bianche e pavimento in cemento

The first level bathroom includes a wood wall hung vanity bringing warmth to the space paired with calming natural stone bath and shower.
Photos by Eric Roth.
Construction by Ralph S. Osmond Company.
Green architecture by ZeroEnergy Design.
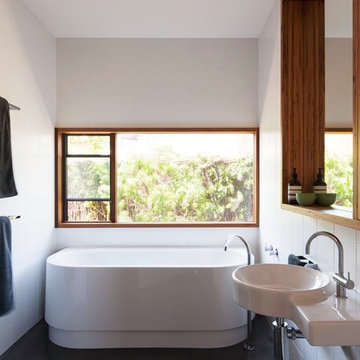
13th Beach House bathroom with concrete floor and freestanding bath.
Photography: Trevor Mein
Idee per una stanza da bagno design di medie dimensioni con lavabo sospeso, ante in legno chiaro, vasca freestanding, doccia alcova, piastrelle bianche, piastrelle in ceramica, pareti bianche e pavimento in cemento
Idee per una stanza da bagno design di medie dimensioni con lavabo sospeso, ante in legno chiaro, vasca freestanding, doccia alcova, piastrelle bianche, piastrelle in ceramica, pareti bianche e pavimento in cemento
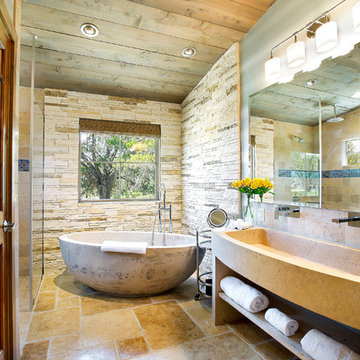
Both the stone bathtub and sink were imported from China. The flooring is scored and stained concrete - not stone!
Idee per una stanza da bagno padronale stile rurale con lavabo rettangolare, nessun'anta, vasca freestanding, doccia a filo pavimento, piastrelle beige, piastrelle in pietra e pavimento in cemento
Idee per una stanza da bagno padronale stile rurale con lavabo rettangolare, nessun'anta, vasca freestanding, doccia a filo pavimento, piastrelle beige, piastrelle in pietra e pavimento in cemento
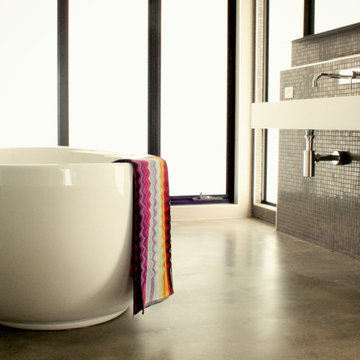
Large master bathroom with easy to maintain concrete floors, no cabinets to avoid clutter and large freestanding bathtub. Large frosted windows for privacy but allow lots of light also. Entire bathroom is tiled from floor to ceiling including window reveals.
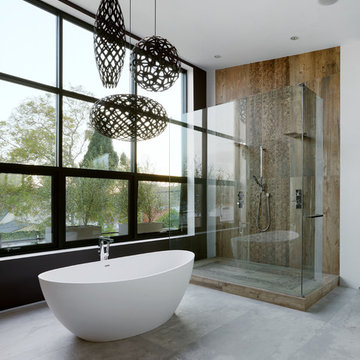
addet madan Design
Immagine di una grande stanza da bagno padronale contemporanea con vasca freestanding, piastrelle marroni, pavimento in cemento e doccia doppia
Immagine di una grande stanza da bagno padronale contemporanea con vasca freestanding, piastrelle marroni, pavimento in cemento e doccia doppia

The Cook house at The Sea Ranch was designed to meet the needs of an active family with two young children, who wanted to take full advantage of coastal living. As The Sea Ranch reaches full build-out, the major design challenge is to create a sense of shelter and privacy amid an expansive meadow and between neighboring houses. A T-shaped floor plan was positioned to take full advantage of unobstructed ocean views and create sheltered outdoor spaces . Windows were positioned to let in maximum natural light, capture ridge and ocean views , while minimizing the sight of nearby structures and roadways from the principle spaces. The interior finishes are simple and warm, echoing the surrounding natural beauty. Scuba diving, hiking, and beach play meant a significant amount of sand would accompany the family home from their outings, so the architect designed an outdoor shower and an adjacent mud room to help contain the outdoor elements. Durable finishes such as the concrete floors are up to the challenge. The home is a tranquil vessel that cleverly accommodates both active engagement and calm respite from a busy weekday schedule.

Vista del bagno dall'ingresso.
Ingresso con pavimento originale in marmette sfondo bianco; bagno con pavimento in resina verde (Farrow&Ball green stone 12). stesso colore delle pareti; rivestimento in lastre ariostea nere; vasca da bagno Kaldewei con doccia, e lavandino in ceramica orginale anni 50. MObile bagno realizzato su misura in legno cannettato.

Ispirazione per una stanza da bagno con doccia rustica di medie dimensioni con ante con bugna sagomata, ante blu, doccia a filo pavimento, piastrelle multicolore, piastrelle di pietra calcarea, pareti bianche, pavimento in cemento, lavabo da incasso, top in pietra calcarea, pavimento grigio, porta doccia a battente, top beige, nicchia, un lavabo e mobile bagno incassato

Anyone out there that loves to share a bathroom with a teen? Our clients were ready for us to help shuffle rooms around on their 2nd floor in order to accommodate a new full bathroom with a large walk in shower and double vanity. The new bathroom is very simple in style and color with a bright open feel and lots of storage.

Compact bathroom with freestanding tub and frameless shower.
Foto di una piccola stanza da bagno padronale minimalista con vasca freestanding, doccia ad angolo, pareti grigie, pavimento in cemento, pavimento grigio, porta doccia a battente e pareti in legno
Foto di una piccola stanza da bagno padronale minimalista con vasca freestanding, doccia ad angolo, pareti grigie, pavimento in cemento, pavimento grigio, porta doccia a battente e pareti in legno

Minimal bathroom with low budget. Wall hung vanity and LED mirror with subway tiled alclove shower.
Esempio di una piccola stanza da bagno con doccia minimalista con ante lisce, ante in legno chiaro, doccia alcova, WC a due pezzi, piastrelle bianche, pareti bianche, pavimento in cemento, lavabo integrato, top in superficie solida, pavimento beige, porta doccia a battente, top bianco, un lavabo e mobile bagno sospeso
Esempio di una piccola stanza da bagno con doccia minimalista con ante lisce, ante in legno chiaro, doccia alcova, WC a due pezzi, piastrelle bianche, pareti bianche, pavimento in cemento, lavabo integrato, top in superficie solida, pavimento beige, porta doccia a battente, top bianco, un lavabo e mobile bagno sospeso

Immagine di una piccola stanza da bagno padronale minimal con ante a filo, ante blu, vasca sottopiano, vasca/doccia, WC a due pezzi, piastrelle bianche, piastrelle a mosaico, pareti bianche, pavimento in cemento, lavabo a bacinella, top in legno, pavimento marrone, porta doccia a battente, top marrone, un lavabo e mobile bagno freestanding

The space is now vibrant and functional. The incorporation of simple and affordable white subway tile mounted vertically, creates a sense of "height" in the bathroom. The custom cabinetry was key. This custom vanity offers ample drawer and closed storage in the condo sized hall bathroom. Meanwhile, the custom linen cabinet, which is recessed into the wall, increases the storage options without losing any main floor space.
Another perk...the bottom compartment of the linen cabinet houses the litterbox - a great feature for our client to conveniently hide it when entertaining guests. Even the furry members of the family are taken into account during our design process.
Photo: Virtual 360NY

Idee per una stanza da bagno minimalista di medie dimensioni con ante lisce, ante bianche, doccia ad angolo, WC a due pezzi, piastrelle bianche, piastrelle in gres porcellanato, pareti bianche, pavimento in cemento, lavabo integrato, top in quarzo composito, pavimento grigio, doccia aperta e top bianco

We designed, prewired, installed, and programmed this 5 story brown stone home in Back Bay for whole house audio, lighting control, media room, TV locations, surround sound, Savant home automation, outdoor audio, motorized shades, networking and more. We worked in collaboration with ARC Design builder on this project.
This home was featured in the 2019 New England HOME Magazine.

Renovación de baño de estilo rústico moderno en buhardilla. Mueble diseñado por el Estudio Mireia Pla
Ph: Jonathan Gooch
Esempio di una piccola stanza da bagno padronale stile rurale con consolle stile comò, ante grigie, vasca con piedi a zampa di leone, vasca/doccia, WC sospeso, piastrelle grigie, piastrelle di cemento, pareti bianche, pavimento in cemento, lavabo sospeso, top in legno, pavimento grigio, porta doccia a battente e top grigio
Esempio di una piccola stanza da bagno padronale stile rurale con consolle stile comò, ante grigie, vasca con piedi a zampa di leone, vasca/doccia, WC sospeso, piastrelle grigie, piastrelle di cemento, pareti bianche, pavimento in cemento, lavabo sospeso, top in legno, pavimento grigio, porta doccia a battente e top grigio
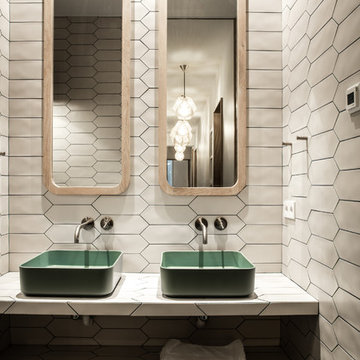
Stéphane Deroussent
Foto di una grande stanza da bagno con doccia design con doccia alcova, WC sospeso, piastrelle bianche, piastrelle in ceramica, pareti bianche, pavimento in cemento, lavabo rettangolare, top piastrellato, pavimento blu e porta doccia a battente
Foto di una grande stanza da bagno con doccia design con doccia alcova, WC sospeso, piastrelle bianche, piastrelle in ceramica, pareti bianche, pavimento in cemento, lavabo rettangolare, top piastrellato, pavimento blu e porta doccia a battente

Ispirazione per una grande stanza da bagno padronale minimal con ante lisce, ante in legno scuro, doccia doppia, WC monopezzo, piastrelle grigie, pareti grigie, lavabo a bacinella, pavimento grigio, porta doccia a battente, top nero, pavimento in cemento e top in cemento
Stanze da Bagno con pavimento in cemento - Foto e idee per arredare
7