Stanze da Bagno con pavimento in cemento e pavimento marrone - Foto e idee per arredare
Filtra anche per:
Budget
Ordina per:Popolari oggi
1 - 20 di 484 foto
1 di 3

Immagine di una piccola stanza da bagno padronale minimal con ante a filo, ante blu, vasca sottopiano, vasca/doccia, WC a due pezzi, piastrelle bianche, piastrelle a mosaico, pareti bianche, pavimento in cemento, lavabo a bacinella, top in legno, pavimento marrone, porta doccia a battente, top marrone, un lavabo e mobile bagno freestanding

Kim Sargent
Esempio di una grande stanza da bagno padronale etnica con ante lisce, ante in legno bruno, vasca freestanding, pareti beige, lavabo a bacinella, piastrelle marroni, piastrelle in ceramica, pavimento in cemento, top in vetro e pavimento marrone
Esempio di una grande stanza da bagno padronale etnica con ante lisce, ante in legno bruno, vasca freestanding, pareti beige, lavabo a bacinella, piastrelle marroni, piastrelle in ceramica, pavimento in cemento, top in vetro e pavimento marrone

The goal of this project was to build a house that would be energy efficient using materials that were both economical and environmentally conscious. Due to the extremely cold winter weather conditions in the Catskills, insulating the house was a primary concern. The main structure of the house is a timber frame from an nineteenth century barn that has been restored and raised on this new site. The entirety of this frame has then been wrapped in SIPs (structural insulated panels), both walls and the roof. The house is slab on grade, insulated from below. The concrete slab was poured with a radiant heating system inside and the top of the slab was polished and left exposed as the flooring surface. Fiberglass windows with an extremely high R-value were chosen for their green properties. Care was also taken during construction to make all of the joints between the SIPs panels and around window and door openings as airtight as possible. The fact that the house is so airtight along with the high overall insulatory value achieved from the insulated slab, SIPs panels, and windows make the house very energy efficient. The house utilizes an air exchanger, a device that brings fresh air in from outside without loosing heat and circulates the air within the house to move warmer air down from the second floor. Other green materials in the home include reclaimed barn wood used for the floor and ceiling of the second floor, reclaimed wood stairs and bathroom vanity, and an on-demand hot water/boiler system. The exterior of the house is clad in black corrugated aluminum with an aluminum standing seam roof. Because of the extremely cold winter temperatures windows are used discerningly, the three largest windows are on the first floor providing the main living areas with a majestic view of the Catskill mountains.

Master Bath
Ispirazione per una stanza da bagno padronale chic con ante in stile shaker, ante marroni, doccia a filo pavimento, WC monopezzo, piastrelle bianche, piastrelle in gres porcellanato, pareti beige, pavimento in cemento, lavabo a bacinella, top in quarzo composito, pavimento marrone, porta doccia a battente, top bianco, due lavabi e mobile bagno incassato
Ispirazione per una stanza da bagno padronale chic con ante in stile shaker, ante marroni, doccia a filo pavimento, WC monopezzo, piastrelle bianche, piastrelle in gres porcellanato, pareti beige, pavimento in cemento, lavabo a bacinella, top in quarzo composito, pavimento marrone, porta doccia a battente, top bianco, due lavabi e mobile bagno incassato

Photo by Seth Hannula
Foto di una sauna tradizionale di medie dimensioni con ante in stile shaker, ante grigie, pareti grigie, pavimento in cemento, lavabo sottopiano e pavimento marrone
Foto di una sauna tradizionale di medie dimensioni con ante in stile shaker, ante grigie, pareti grigie, pavimento in cemento, lavabo sottopiano e pavimento marrone

Custom home by Parkinson Building Group in Little Rock, AR.
Foto di una grande stanza da bagno padronale tradizionale con ante con bugna sagomata, ante marroni, vasca ad angolo, doccia alcova, pareti beige, lavabo sottopiano, top in granito, piastrelle beige, piastrelle in ceramica, pavimento in cemento, pavimento marrone e porta doccia a battente
Foto di una grande stanza da bagno padronale tradizionale con ante con bugna sagomata, ante marroni, vasca ad angolo, doccia alcova, pareti beige, lavabo sottopiano, top in granito, piastrelle beige, piastrelle in ceramica, pavimento in cemento, pavimento marrone e porta doccia a battente
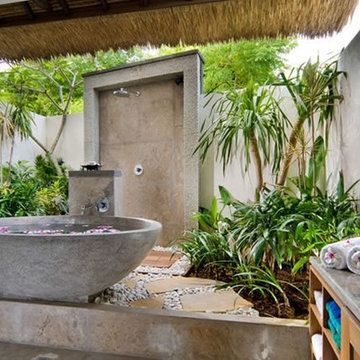
Dawkins Development Group | NY Contractor | Design-Build Firm
Immagine di una grande stanza da bagno padronale tropicale con nessun'anta, ante marroni, vasca freestanding, pareti grigie, pavimento in cemento, lavabo a bacinella, top in cemento e pavimento marrone
Immagine di una grande stanza da bagno padronale tropicale con nessun'anta, ante marroni, vasca freestanding, pareti grigie, pavimento in cemento, lavabo a bacinella, top in cemento e pavimento marrone
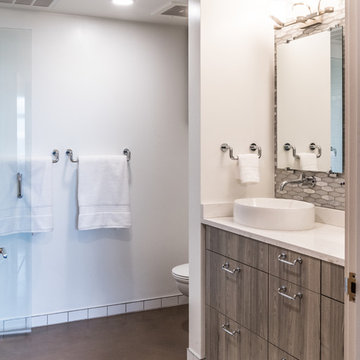
Complete remodel of a bathroom. Light and bright space with classic and industrial touches.
Ispirazione per una piccola stanza da bagno padronale minimalista con ante lisce, ante grigie, vasca sottopiano, doccia ad angolo, WC sospeso, piastrelle grigie, piastrelle di marmo, pareti bianche, pavimento in cemento, lavabo a bacinella, top in quarzite, pavimento marrone, porta doccia a battente e top bianco
Ispirazione per una piccola stanza da bagno padronale minimalista con ante lisce, ante grigie, vasca sottopiano, doccia ad angolo, WC sospeso, piastrelle grigie, piastrelle di marmo, pareti bianche, pavimento in cemento, lavabo a bacinella, top in quarzite, pavimento marrone, porta doccia a battente e top bianco

My favorite room in the house! Bicycle bathroom with farmhouse look. Concrete sink, metal roofing in the shower, concrete heated flooring.
Photo Credit D.E Grabenstein
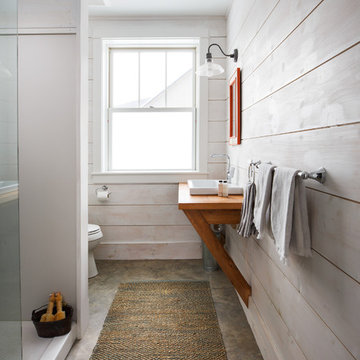
Idee per una stanza da bagno country con doccia alcova, pareti bianche, pavimento in cemento, lavabo da incasso, top in legno, pavimento marrone e top marrone
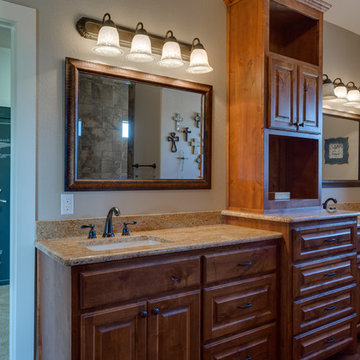
Walk-in master shower with multiple shower heads, body sprays, built in bench, travertine floor and small window above opposite wall. Double vanity in master bath with granite countertops, custom built-in cabinetry and open walk in closet.
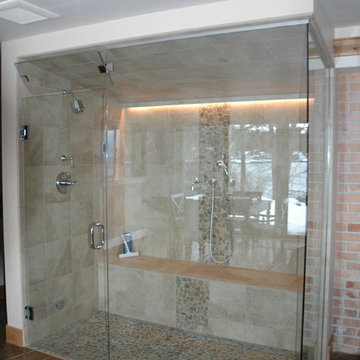
Steamer Showers and Saunas are Aluma Glass Specialties
Foto di una stanza da bagno padronale chic di medie dimensioni con piastrelle beige, piastrelle di ciottoli, porta doccia a battente, doccia alcova, pareti marroni, pavimento in cemento e pavimento marrone
Foto di una stanza da bagno padronale chic di medie dimensioni con piastrelle beige, piastrelle di ciottoli, porta doccia a battente, doccia alcova, pareti marroni, pavimento in cemento e pavimento marrone
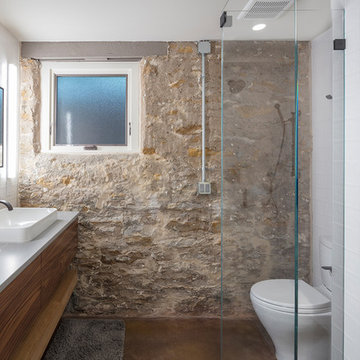
Bob Greenspan Photography
Ispirazione per una stanza da bagno stile rurale di medie dimensioni con pavimento in cemento e pavimento marrone
Ispirazione per una stanza da bagno stile rurale di medie dimensioni con pavimento in cemento e pavimento marrone
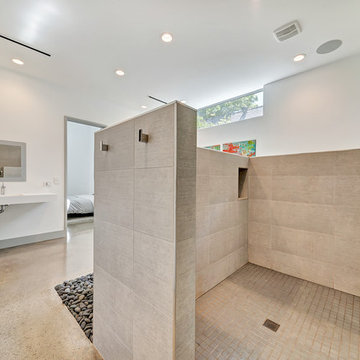
Ispirazione per una grande stanza da bagno padronale minimalista con ante lisce, ante grigie, vasca da incasso, doccia aperta, WC monopezzo, piastrelle grigie, piastrelle in gres porcellanato, pareti bianche, pavimento in cemento, lavabo sospeso, top in superficie solida, pavimento marrone e doccia aperta
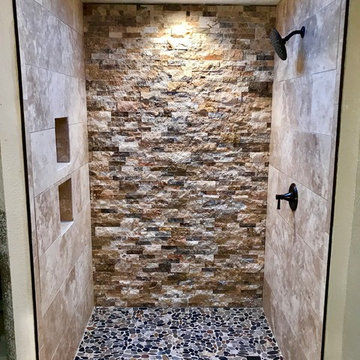
Ispirazione per una stanza da bagno padronale minimalista di medie dimensioni con nessun'anta, ante in legno bruno, doccia alcova, piastrelle beige, piastrelle in pietra, pareti beige, pavimento in cemento, top in legno, pavimento marrone, porta doccia scorrevole e top marrone
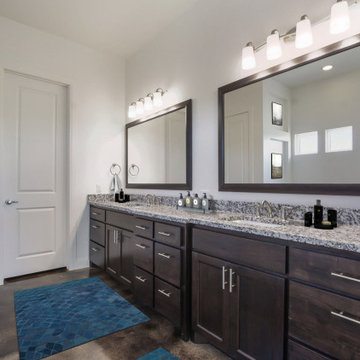
Immagine di una grande stanza da bagno padronale design con ante in stile shaker, ante bianche, vasca freestanding, doccia alcova, WC a due pezzi, piastrelle bianche, piastrelle diamantate, pareti bianche, pavimento in cemento, lavabo sottopiano, top in quarzite, pavimento marrone, doccia aperta, top bianco, toilette, due lavabi e mobile bagno incassato
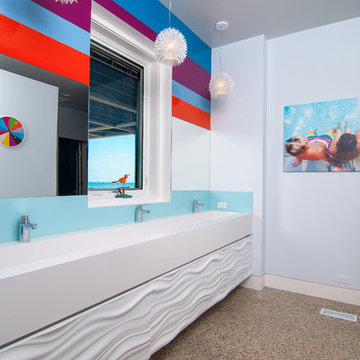
Beach bath off lower level outdoor areas.
PGP Photography
Ispirazione per una stanza da bagno per bambini stile marino con ante bianche, pareti blu, pavimento in cemento, lavabo rettangolare e pavimento marrone
Ispirazione per una stanza da bagno per bambini stile marino con ante bianche, pareti blu, pavimento in cemento, lavabo rettangolare e pavimento marrone

This image presents a tranquil corner of a wet room where the sophistication of brown microcement meets the clarity of glass and the boldness of black accents. The continuous microcement surface envelops the space, creating a seamless cocoon that exudes contemporary charm and ease of maintenance. The clear glass shower divider allows the beauty of the microcement to remain uninterrupted, while the overhead shower fixture promises a rain-like experience that speaks to the ultimate in bathroom luxury. A modern, black heated towel rail adds a touch of chic functionality, standing out against the muted tones of the walls and floor. This space is a testament to the beauty of simplicity, where every element serves a purpose, and style is expressed through texture, tone, and the pure pleasure of design finesse.
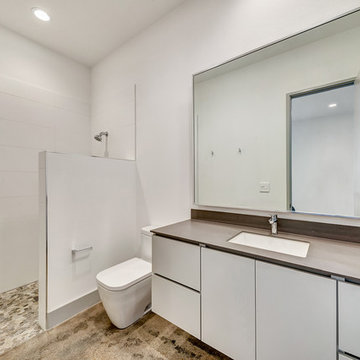
Idee per una stanza da bagno con doccia moderna di medie dimensioni con ante lisce, ante bianche, doccia alcova, WC monopezzo, piastrelle bianche, piastrelle in gres porcellanato, pareti bianche, pavimento in cemento, lavabo sottopiano, top in superficie solida, pavimento marrone e doccia aperta

Idee per una stanza da bagno contemporanea con ante lisce, ante in legno scuro, vasca freestanding, piastrelle bianche, piastrelle a mosaico, pareti bianche, pavimento in cemento, lavabo sottopiano, pavimento marrone, top bianco, due lavabi, mobile bagno sospeso, travi a vista, soffitto in perlinato e soffitto a volta
Stanze da Bagno con pavimento in cemento e pavimento marrone - Foto e idee per arredare
1