Stanze da Bagno con pavimento in cemento - Foto e idee per arredare
Filtra anche per:
Budget
Ordina per:Popolari oggi
61 - 80 di 10.126 foto
1 di 2

This master bath radiates a sense of tranquility that can best be described as serene. This master retreat boasts a walnut double vanity, free-standing bath tub, concrete flooring and sunk-in shower with frameless glass enclosure. Simple and thoughtful accents blend seamlessly and create a spa-like feel.
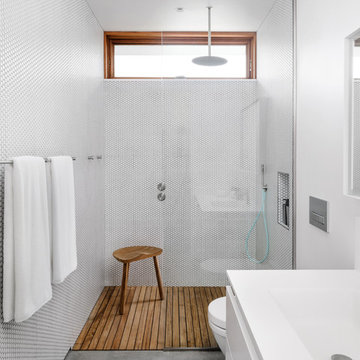
Axiom Desert House by Turkel Design in Palm Springs, California ; Photo by Chase Daniel ; fixtures by CEA, surfaces from Corian, tile from Porcelanosa

Bespoke Bathroom Walls in Classic Oslo Grey with Satin Finish
Esempio di una piccola stanza da bagno con doccia industriale con nessun'anta, ante grigie, doccia ad angolo, pareti grigie, lavabo integrato, top in cemento, top grigio, pavimento in cemento e pavimento grigio
Esempio di una piccola stanza da bagno con doccia industriale con nessun'anta, ante grigie, doccia ad angolo, pareti grigie, lavabo integrato, top in cemento, top grigio, pavimento in cemento e pavimento grigio

STARP ESTUDI
Esempio di una stanza da bagno con doccia contemporanea con nessun'anta, ante in legno scuro, doccia a filo pavimento, lavabo a bacinella, top in legno, pareti beige, pavimento in cemento, pavimento beige, doccia aperta e top marrone
Esempio di una stanza da bagno con doccia contemporanea con nessun'anta, ante in legno scuro, doccia a filo pavimento, lavabo a bacinella, top in legno, pareti beige, pavimento in cemento, pavimento beige, doccia aperta e top marrone
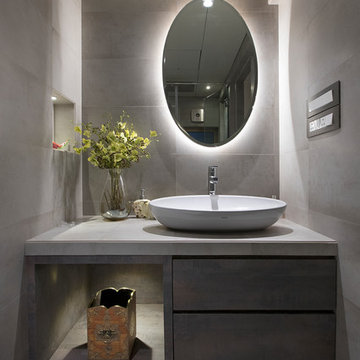
Idee per una stanza da bagno design con ante lisce, ante grigie, piastrelle grigie, pareti grigie, pavimento in cemento, lavabo a bacinella, pavimento grigio e top grigio
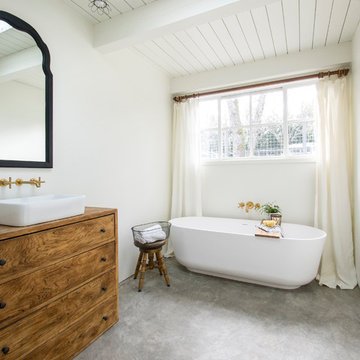
G Family Construction
Esempio di una stanza da bagno padronale country con ante in legno scuro, vasca freestanding, pareti bianche, pavimento in cemento, lavabo a bacinella, pavimento grigio e ante lisce
Esempio di una stanza da bagno padronale country con ante in legno scuro, vasca freestanding, pareti bianche, pavimento in cemento, lavabo a bacinella, pavimento grigio e ante lisce

Immagine di una stanza da bagno con doccia industriale di medie dimensioni con doccia alcova, piastrelle grigie, piastrelle di cemento, pareti multicolore, pavimento in cemento, lavabo a consolle, pavimento grigio e porta doccia scorrevole
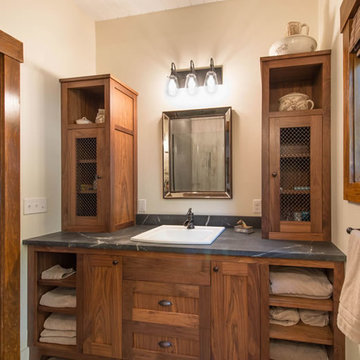
Idee per una stanza da bagno padronale country di medie dimensioni con ante con riquadro incassato, ante in legno bruno, doccia ad angolo, piastrelle grigie, pareti bianche, pavimento in cemento, lavabo da incasso, top in saponaria, piastrelle di cemento, pavimento grigio e porta doccia a battente
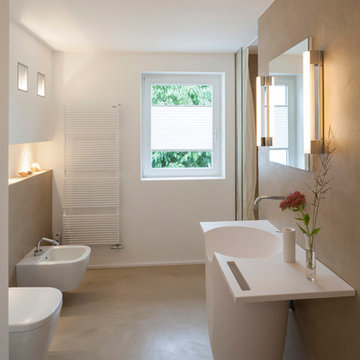
Badplanung: Ultramarin GmbH, Gaswerk in Köln
Fotografie: Markus Bollen
Foto di una stanza da bagno con doccia contemporanea di medie dimensioni con WC sospeso, pavimento in cemento, lavabo integrato, top in superficie solida, pavimento beige, doccia con tenda, doccia alcova, pareti beige e top bianco
Foto di una stanza da bagno con doccia contemporanea di medie dimensioni con WC sospeso, pavimento in cemento, lavabo integrato, top in superficie solida, pavimento beige, doccia con tenda, doccia alcova, pareti beige e top bianco
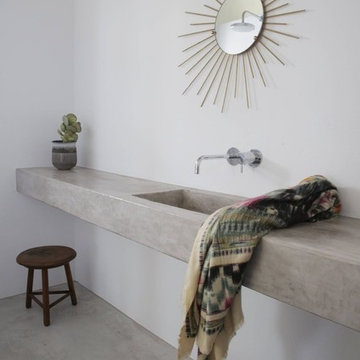
Idee per una stanza da bagno minimal di medie dimensioni con doccia aperta, pareti bianche, pavimento in cemento, lavabo integrato e top in cemento
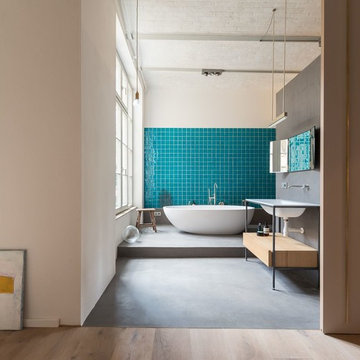
Umbau eines Lofts in Berlin, Das Badezimmer ist durch eine Schiebetür vom Raum getrennt. Fotos Stefan Wolf Lucks
Esempio di una stanza da bagno con doccia design di medie dimensioni con vasca freestanding, doccia a filo pavimento, piastrelle blu, piastrelle in ceramica, pareti grigie, pavimento in cemento e lavabo a consolle
Esempio di una stanza da bagno con doccia design di medie dimensioni con vasca freestanding, doccia a filo pavimento, piastrelle blu, piastrelle in ceramica, pareti grigie, pavimento in cemento e lavabo a consolle
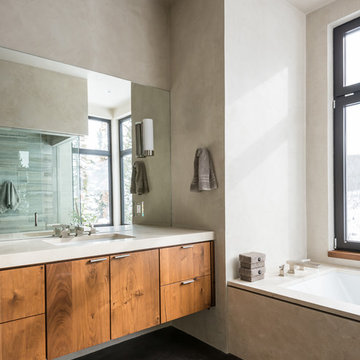
Esempio di una stanza da bagno design con ante lisce, ante in legno bruno, vasca sottopiano, piastrelle grigie, pavimento in cemento e lavabo sottopiano
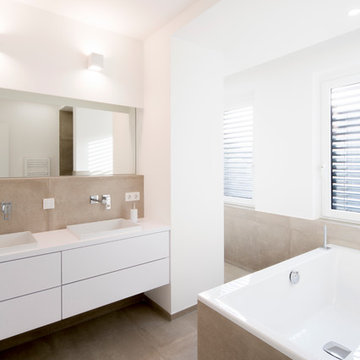
Julia Vogel | Köln
Ispirazione per una stanza da bagno minimal di medie dimensioni con ante lisce, ante bianche, vasca da incasso, pareti bianche, pavimento in cemento, lastra di pietra e lavabo da incasso
Ispirazione per una stanza da bagno minimal di medie dimensioni con ante lisce, ante bianche, vasca da incasso, pareti bianche, pavimento in cemento, lastra di pietra e lavabo da incasso
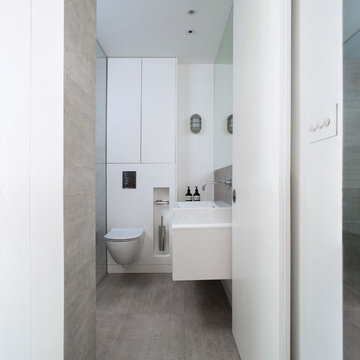
The proposal for the renovation of a small apartment on the third floor of a 1990s block in the hearth of Fitzrovia sets out to wipe out the original layout and update its configuration to suit the requirements of the new owner. The challenge was to incorporate an ambitious brief within the limited space of 48 sqm.
A narrow entrance corridor is sandwiched between integrated storage and a pod that houses Utility functions on one side and the Kitchen on the side opposite and leads to a large open space Living Area that can be separated by means of full height pivoting doors. This is the starting point of an imaginary interior circulation route that guides one to the terrace via the sleeping quarter and which is distributed with singularities that enrich the quality of the journey through the small apartment. Alternating the qualities of each space further augments the degree of variation within such a limited space.
The materials have been selected to complement each other and to create a homogenous living environment where grey concrete tiles are juxtaposed to spray lacquered vertical surfaces and the walnut kitchen counter adds and earthy touch and is contrasted with a painted splashback.
In addition, the services of the apartment have been upgraded and the space has been fully insulated to improve its thermal and sound performance.
Photography by Gianluca Maver
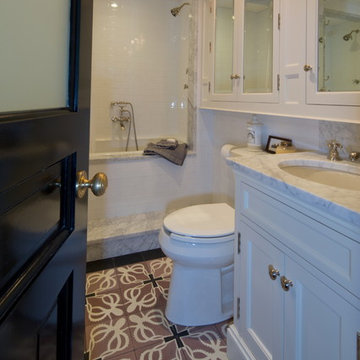
There were many constraints with this small bath, both plumbing and spatial. We could not expand it, and there was no storage. We built in large medicine cabinets mirrored both walls, and used a frosted glass panel in the door to give the room a feeling of more space.
Ken Hild Photographer
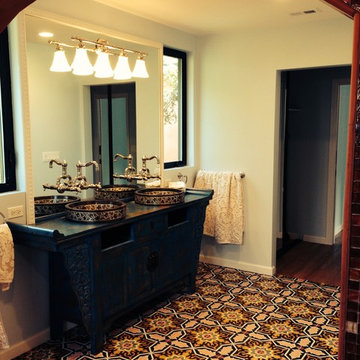
Melilla Cement Tile adorns this Master Bath. Image provided by Avente Tile Customer.
Foto di una grande stanza da bagno padronale boho chic con piastrelle di cemento e pavimento in cemento
Foto di una grande stanza da bagno padronale boho chic con piastrelle di cemento e pavimento in cemento
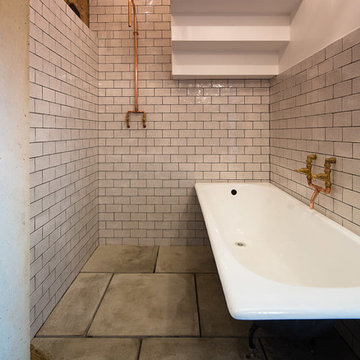
Foto di una stanza da bagno industriale con doccia aperta, piastrelle bianche, piastrelle in ceramica, pareti bianche, pavimento in cemento, vasca da incasso e doccia aperta

We transformed a former rather enclosed space into a Master Suite. The curbless shower gives this space a sense of spaciousness that the former space lacked of.
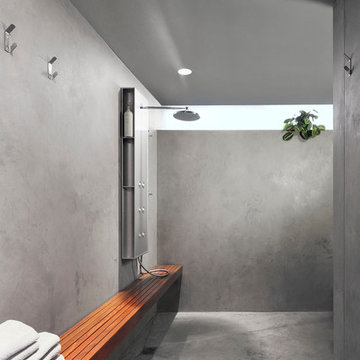
Idee per una stanza da bagno design con doccia aperta, pavimento in cemento, pareti grigie, doccia aperta e panca da doccia
Stanze da Bagno con pavimento in cemento - Foto e idee per arredare
4
