Stanze da Bagno con pavimento in ardesia e pavimento in pietra calcarea - Foto e idee per arredare
Filtra anche per:
Budget
Ordina per:Popolari oggi
61 - 80 di 18.316 foto
1 di 3

Esempio di una grande sauna rustica con zona vasca/doccia separata, pareti marroni, pavimento in ardesia, pavimento multicolore, doccia aperta, ante in legno bruno, vasca con piedi a zampa di leone e lavabo sottopiano
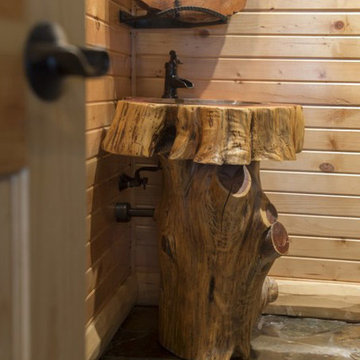
For more info on this home such as prices, floor plan, go to www.goldeneagleloghomes.com
Idee per una grande stanza da bagno con doccia stile rurale con ante in legno scuro, pareti marroni, pavimento in ardesia, lavabo da incasso, top in legno, pavimento marrone e top marrone
Idee per una grande stanza da bagno con doccia stile rurale con ante in legno scuro, pareti marroni, pavimento in ardesia, lavabo da incasso, top in legno, pavimento marrone e top marrone

A guest bath lavatory area by Doug Walter , Architect. Custom alder cabinetry holds a copper vessel sink. Twin sconces provide generous lighting, and are supplemented by downlights on dimmers as well. Slate floors carry through the rustic Colorado theme. Construction by Cadre Construction, cabinets fabricated by Genesis Innovations. Photography by Emily Minton Redfield

The guest bathroom features slate tile cut in a 6x12 running bond pattern on the floor. Kohler tub with Ann Sacks tile surround. Toto Aquia toilet and IKEA sink.
Wall paint color: "Bunny Grey," Benjamin Moore.
Photo by Whit Preston.
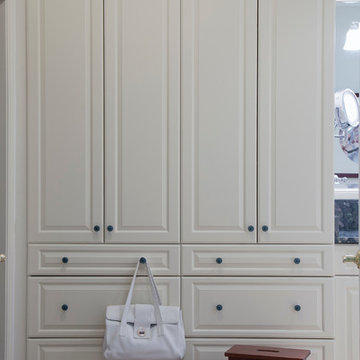
The white cabinetry is from Ultracraft in Matte Cream. The Jeruslaem Grey Limestone flooring complements the cabinetry with its soft tones. Photography by: Chrissy Racho
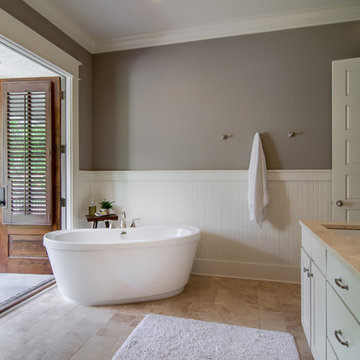
Showcase Photography subcontracted by Garett Buell of studiⓞbuell Photography
Ispirazione per una stanza da bagno padronale chic con vasca freestanding, ante in stile shaker, ante beige, piastrelle beige, pavimento in pietra calcarea e lavabo sottopiano
Ispirazione per una stanza da bagno padronale chic con vasca freestanding, ante in stile shaker, ante beige, piastrelle beige, pavimento in pietra calcarea e lavabo sottopiano
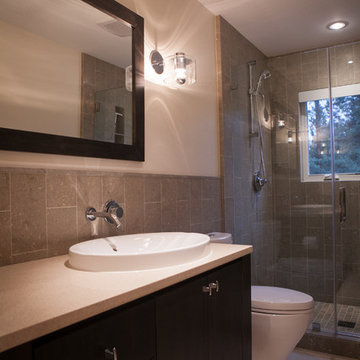
http://www.jessamynharrisweddings.com/
Foto di una stanza da bagno padronale minimalista di medie dimensioni con lavabo da incasso, ante con bugna sagomata, ante in legno bruno, top in quarzite, doccia alcova, WC monopezzo, piastrelle grigie, piastrelle in pietra, pareti beige e pavimento in pietra calcarea
Foto di una stanza da bagno padronale minimalista di medie dimensioni con lavabo da incasso, ante con bugna sagomata, ante in legno bruno, top in quarzite, doccia alcova, WC monopezzo, piastrelle grigie, piastrelle in pietra, pareti beige e pavimento in pietra calcarea
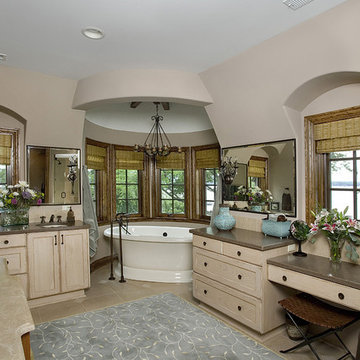
http://www.pickellbuilders.com. Photography by Linda Oyama Bryan. Stained Oak Master Bathroom Cabinetry by Wood-Mode in a "Flourentine" Finish, Freestanding Bath Tub in Turret, and stained concrete countertops.

Interior Design - Anthony Catalfano Interiors
General Construction and custom cabinetry - Woodmeister Master Builders
Photography - Gary Sloan Studios

View for the master bedroom to the open bath.
Esempio di una piccola stanza da bagno padronale moderna con lavabo sottopiano, ante lisce, ante in legno chiaro, doccia aperta, piastrelle beige, top in superficie solida, piastrelle in pietra, pareti bianche, pavimento in pietra calcarea e doccia aperta
Esempio di una piccola stanza da bagno padronale moderna con lavabo sottopiano, ante lisce, ante in legno chiaro, doccia aperta, piastrelle beige, top in superficie solida, piastrelle in pietra, pareti bianche, pavimento in pietra calcarea e doccia aperta

Guest bath
Immagine di una piccola stanza da bagno con doccia minimal con lavabo sottopiano, ante lisce, ante in legno scuro, vasca ad alcova, vasca/doccia, WC a due pezzi, piastrelle beige, top in pietra calcarea, pareti bianche, pavimento in pietra calcarea e piastrelle in travertino
Immagine di una piccola stanza da bagno con doccia minimal con lavabo sottopiano, ante lisce, ante in legno scuro, vasca ad alcova, vasca/doccia, WC a due pezzi, piastrelle beige, top in pietra calcarea, pareti bianche, pavimento in pietra calcarea e piastrelle in travertino

Small mosaic tile from floor to ceiling are paired with white cabinets to make this master bath look very elegant and spacious.
Photo by: Don SchulteDon Schulte

Photo Credit: Treve Johnson Photography
Esempio di una stanza da bagno padronale tradizionale di medie dimensioni con ante in stile shaker, ante grigie, doccia a filo pavimento, WC a due pezzi, piastrelle verdi, piastrelle in ceramica, pareti nere, pavimento in ardesia, lavabo sottopiano, top in quarzo composito, pavimento grigio, porta doccia a battente, top bianco, due lavabi e mobile bagno incassato
Esempio di una stanza da bagno padronale tradizionale di medie dimensioni con ante in stile shaker, ante grigie, doccia a filo pavimento, WC a due pezzi, piastrelle verdi, piastrelle in ceramica, pareti nere, pavimento in ardesia, lavabo sottopiano, top in quarzo composito, pavimento grigio, porta doccia a battente, top bianco, due lavabi e mobile bagno incassato

Ispirazione per una stanza da bagno con doccia country di medie dimensioni con pareti beige, lavabo integrato, pavimento nero, top grigio, nessun'anta, doccia alcova, piastrelle multicolore, piastrelle di pietra calcarea, pavimento in pietra calcarea, top in saponaria e porta doccia a battente

Ansel Olson
Ispirazione per una grande stanza da bagno padronale classica con lavabo sottopiano, ante in stile shaker, top in saponaria, pavimento in ardesia e ante grigie
Ispirazione per una grande stanza da bagno padronale classica con lavabo sottopiano, ante in stile shaker, top in saponaria, pavimento in ardesia e ante grigie
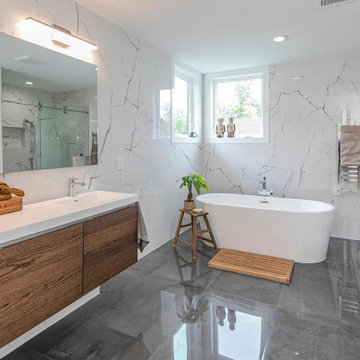
Ispirazione per una stanza da bagno padronale moderna di medie dimensioni con ante lisce, ante in legno scuro, vasca freestanding, doccia alcova, WC monopezzo, pareti bianche, pavimento in pietra calcarea, lavabo sottopiano, top in quarzo composito, pavimento bianco, porta doccia a battente, top bianco, due lavabi e mobile bagno incassato

This Ohana model ATU tiny home is contemporary and sleek, cladded in cedar and metal. The slanted roof and clean straight lines keep this 8x28' tiny home on wheels looking sharp in any location, even enveloped in jungle. Cedar wood siding and metal are the perfect protectant to the elements, which is great because this Ohana model in rainy Pune, Hawaii and also right on the ocean.
A natural mix of wood tones with dark greens and metals keep the theme grounded with an earthiness.
Theres a sliding glass door and also another glass entry door across from it, opening up the center of this otherwise long and narrow runway. The living space is fully equipped with entertainment and comfortable seating with plenty of storage built into the seating. The window nook/ bump-out is also wall-mounted ladder access to the second loft.
The stairs up to the main sleeping loft double as a bookshelf and seamlessly integrate into the very custom kitchen cabinets that house appliances, pull-out pantry, closet space, and drawers (including toe-kick drawers).
A granite countertop slab extends thicker than usual down the front edge and also up the wall and seamlessly cases the windowsill.
The bathroom is clean and polished but not without color! A floating vanity and a floating toilet keep the floor feeling open and created a very easy space to clean! The shower had a glass partition with one side left open- a walk-in shower in a tiny home. The floor is tiled in slate and there are engineered hardwood flooring throughout.

The Tranquility Residence is a mid-century modern home perched amongst the trees in the hills of Suffern, New York. After the homeowners purchased the home in the Spring of 2021, they engaged TEROTTI to reimagine the primary and tertiary bathrooms. The peaceful and subtle material textures of the primary bathroom are rich with depth and balance, providing a calming and tranquil space for daily routines. The terra cotta floor tile in the tertiary bathroom is a nod to the history of the home while the shower walls provide a refined yet playful texture to the room.
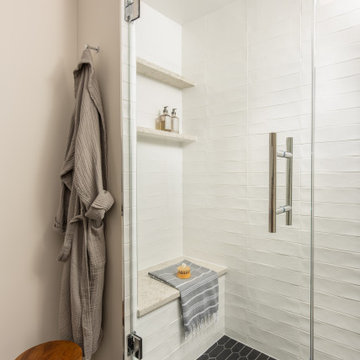
Ispirazione per una grande stanza da bagno con doccia contemporanea con doccia alcova, pareti beige, pavimento nero, porta doccia a battente e pavimento in pietra calcarea

Esempio di una grande stanza da bagno padronale moderna con ante con riquadro incassato, ante grigie, vasca freestanding, doccia ad angolo, WC monopezzo, piastrelle grigie, piastrelle di pietra calcarea, pareti grigie, pavimento in pietra calcarea, lavabo a bacinella, top in pietra calcarea, pavimento grigio, porta doccia a battente, top bianco, un lavabo, mobile bagno incassato e soffitto a volta
Stanze da Bagno con pavimento in ardesia e pavimento in pietra calcarea - Foto e idee per arredare
4