Stanze da Bagno con pavimento in ardesia e pavimento in pietra calcarea - Foto e idee per arredare
Filtra anche per:
Budget
Ordina per:Popolari oggi
41 - 60 di 18.316 foto
1 di 3

Foto di una grande stanza da bagno con doccia design con ante lisce, ante grigie, doccia a filo pavimento, WC monopezzo, piastrelle beige, piastrelle di pietra calcarea, pareti beige, lavabo sottopiano, top in quarzite, pavimento beige, doccia aperta, top bianco e pavimento in pietra calcarea

Esempio di una piccola stanza da bagno moderna con ante lisce, ante in legno chiaro, zona vasca/doccia separata, WC a due pezzi, piastrelle verdi, piastrelle in ceramica, pareti bianche, pavimento in ardesia, lavabo sottopiano, top in cemento, pavimento nero, top grigio e doccia aperta

This 6,500-square-foot one-story vacation home overlooks a golf course with the San Jacinto mountain range beyond. In the master bath, silver travertine from Tuscany lines the walls, the tub is a Claudio Silvestrin design by Boffi, and the tub filler and shower fittings are by Dornbracht.
Builder: Bradshaw Construction
Architect: Marmol Radziner
Interior Design: Sophie Harvey
Landscape: Madderlake Designs
Photography: Roger Davies

Bedwardine Road is our epic renovation and extension of a vast Victorian villa in Crystal Palace, south-east London.
Traditional architectural details such as flat brick arches and a denticulated brickwork entablature on the rear elevation counterbalance a kitchen that feels like a New York loft, complete with a polished concrete floor, underfloor heating and floor to ceiling Crittall windows.
Interiors details include as a hidden “jib” door that provides access to a dressing room and theatre lights in the master bathroom.

Modern integrated bathroom sink countertops, open shower, frameless shower, Corner Vanities, removed the existing tub, converting it into a sleek white subway tiled shower with sliding glass door and chrome accents
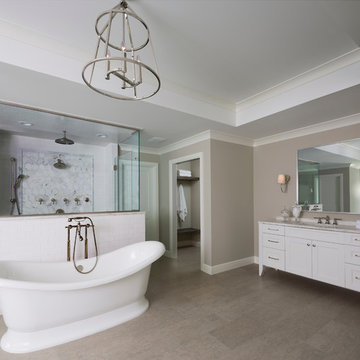
The master bathroom has grey walls and grey limestone tiles and features a 7' shower and roll top bath.
Idee per un'ampia stanza da bagno padronale chic con ante con riquadro incassato, ante bianche, vasca freestanding, doccia doppia, piastrelle bianche, piastrelle diamantate, pareti grigie, pavimento in pietra calcarea, lavabo sottopiano, top in marmo, pavimento grigio e porta doccia a battente
Idee per un'ampia stanza da bagno padronale chic con ante con riquadro incassato, ante bianche, vasca freestanding, doccia doppia, piastrelle bianche, piastrelle diamantate, pareti grigie, pavimento in pietra calcarea, lavabo sottopiano, top in marmo, pavimento grigio e porta doccia a battente
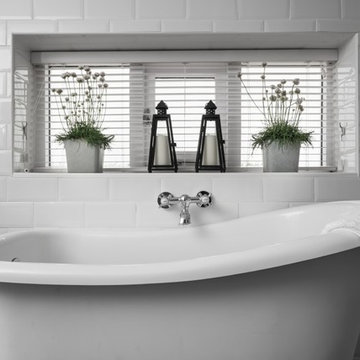
Foto di una stanza da bagno padronale country di medie dimensioni con vasca freestanding, doccia aperta, piastrelle bianche, piastrelle in ceramica, pareti bianche, pavimento in ardesia, lavabo a colonna, pavimento grigio e doccia aperta

The wood paneling in this Master Bathroom brings a comforting ambiance to the freestanding tub.
Idee per una stanza da bagno padronale country con nessun'anta, ante bianche, vasca freestanding, pareti bianche, lavabo sottopiano, pavimento grigio, pavimento in ardesia e top in marmo
Idee per una stanza da bagno padronale country con nessun'anta, ante bianche, vasca freestanding, pareti bianche, lavabo sottopiano, pavimento grigio, pavimento in ardesia e top in marmo
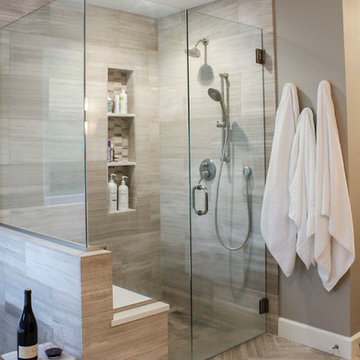
Madison Stoa Photography
Ispirazione per una grande stanza da bagno padronale classica con ante marroni, vasca freestanding, piastrelle di pietra calcarea, pavimento in pietra calcarea, top in quarzo composito, porta doccia a battente, ante in stile shaker, doccia alcova, pareti grigie, lavabo sottopiano e pavimento beige
Ispirazione per una grande stanza da bagno padronale classica con ante marroni, vasca freestanding, piastrelle di pietra calcarea, pavimento in pietra calcarea, top in quarzo composito, porta doccia a battente, ante in stile shaker, doccia alcova, pareti grigie, lavabo sottopiano e pavimento beige

A tile and glass shower features a shower head rail system that is flanked by windows on both sides. The glass door swings out and in. The wall visible from the door when you walk in is a one inch glass mosaic tile that pulls all the colors from the room together. Brass plumbing fixtures and brass hardware add warmth. Limestone tile floors add texture. Pendants were used on each side of the vanity and reflect in the framed mirror.
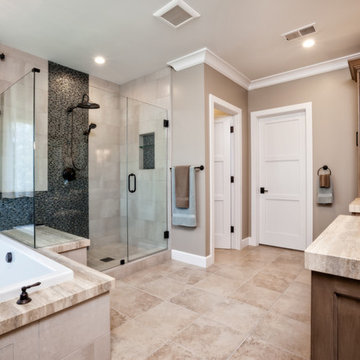
Powder bathroom with blue mosaic back splash and marble counters.
Immagine di una grande stanza da bagno padronale tradizionale con ante con riquadro incassato, ante marroni, vasca da incasso, doccia ad angolo, WC monopezzo, piastrelle blu, piastrelle a mosaico, pareti beige, pavimento in pietra calcarea, lavabo sottopiano, top in marmo, pavimento beige e porta doccia a battente
Immagine di una grande stanza da bagno padronale tradizionale con ante con riquadro incassato, ante marroni, vasca da incasso, doccia ad angolo, WC monopezzo, piastrelle blu, piastrelle a mosaico, pareti beige, pavimento in pietra calcarea, lavabo sottopiano, top in marmo, pavimento beige e porta doccia a battente
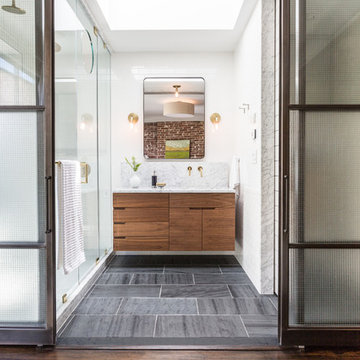
We used wire glass for added visual texture, as well as frosted glass at the lower portion for privacy into the shower on the left and the toilet room on the right. Blackstock Photography

The master bathroom's outdoor shower is a natural garden escape. The natural stone tub is nestled in the tropical landscaping and complements the stone pavers on the floor. The wall mount shower head is a waterfall built into the lava rock privacy walls. A teak stool sits beside the tub for easy placement of towels and shampoos. The master bathroom opens to the outdoor shower through a full height glass door and the indoor shower's glass wall connect the two spaces seamlessly.

Immagine di una stanza da bagno padronale design di medie dimensioni con doccia ad angolo, pareti bianche, piastrelle grigie, piastrelle bianche, piastrelle di vetro, pavimento in ardesia, pavimento nero, doccia aperta, nicchia e panca da doccia
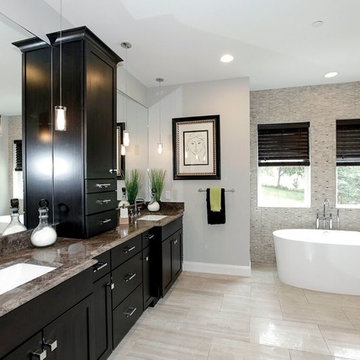
Immagine di una stanza da bagno padronale classica di medie dimensioni con ante in stile shaker, ante nere, vasca freestanding, WC monopezzo, pareti grigie, pavimento in pietra calcarea, lavabo sottopiano e top in granito
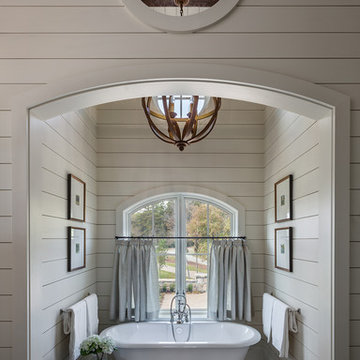
This transitional timber frame home features a wrap-around porch designed to take advantage of its lakeside setting and mountain views. Natural stone, including river rock, granite and Tennessee field stone, is combined with wavy edge siding and a cedar shingle roof to marry the exterior of the home with it surroundings. Casually elegant interiors flow into generous outdoor living spaces that highlight natural materials and create a connection between the indoors and outdoors.
Photography Credit: Rebecca Lehde, Inspiro 8 Studios
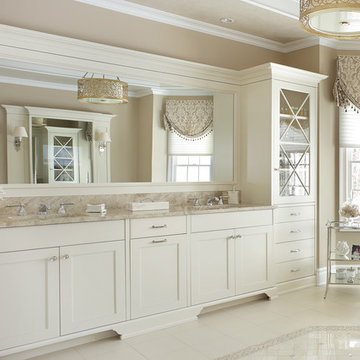
Ispirazione per una grande stanza da bagno padronale chic con ante con riquadro incassato, ante bianche, vasca freestanding, pareti beige, pavimento in pietra calcarea, lavabo sottopiano, top in granito e pavimento bianco
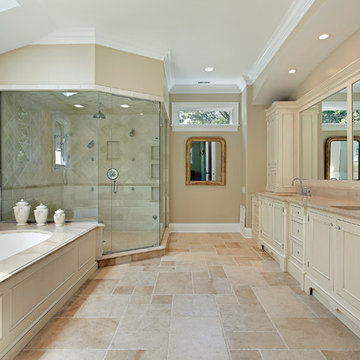
Idee per una grande stanza da bagno padronale chic con doccia ad angolo, ante in stile shaker, ante beige, vasca da incasso, pareti beige, pavimento in pietra calcarea, lavabo sottopiano, top in pietra calcarea, pavimento beige e porta doccia a battente

Foto di una stanza da bagno con doccia design di medie dimensioni con ante lisce, ante nere, doccia alcova, WC monopezzo, piastrelle beige, piastrelle nere, pistrelle in bianco e nero, piastrelle bianche, piastrelle in gres porcellanato, pareti beige, lavabo integrato, top in superficie solida, pavimento in pietra calcarea e porta doccia a battente

Hier wurde die alte Bausubstanz aufgearbeitet aufgearbeitet und in bestimmten Bereichen auch durch Rigips mit Putz und Anstrich begradigt. Die Kombination Naturstein mit den natürlichen Materialien macht das Bad besonders wohnlich. Die Badmöbel sind aus Echtholz mit Natursteinfront und Pull-open-System zum Öffnen. Die in den Boden eingearbeiteten Lichtleisten setzen zusätzlich athmosphärische Akzente. Der an die Dachschräge angepasste Spiegel wurde bewusst mit einer Schattenfuge wandbündig eingebaut. Eine Downlightbeleuchtung unter der Natursteinkonsole lässt die Waschtischanlage schweben. Die Armaturen sind von VOLA.
Planung und Umsetzung: Anja Kirchgäßner
Fotografie: Thomas Esch
Dekoration: Anja Gestring
Stanze da Bagno con pavimento in ardesia e pavimento in pietra calcarea - Foto e idee per arredare
3