Stanze da Bagno con pavimento con piastrelle in ceramica - Foto e idee per arredare
Filtra anche per:
Budget
Ordina per:Popolari oggi
101 - 120 di 3.925 foto
1 di 3
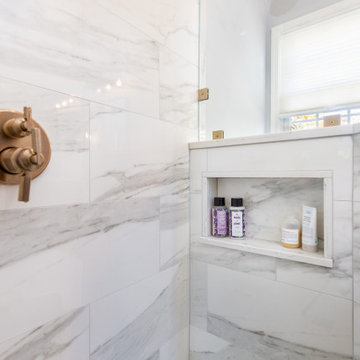
Foto di una grande stanza da bagno padronale classica con ante con bugna sagomata, ante blu, doccia ad angolo, WC a due pezzi, piastrelle bianche, piastrelle in ceramica, pareti grigie, pavimento con piastrelle in ceramica, lavabo sottopiano, top in quarzo composito, pavimento bianco, porta doccia a battente, top bianco, panca da doccia, due lavabi, mobile bagno incassato, soffitto a volta e boiserie

Camlin Custom Homes Courageous Model was built in Redfish Cove Community on the Manatee River at the Snead island Cut. This model features 2 master suites, one upstairs and one on the ground level. Both master suites include a well appointed spa like master bathroom with a walk out to a beautiful outdoor retreat. Everything in this home centers around the waterfront lifestyle and maximizing the natural beauty of the River and the boating lifestyle. This large upstairs Master Suite features a walk-out to a large front porch that overlooks the open water. Watch daily sunsets from this breezy open upstairs master bedroom and master bathroom.
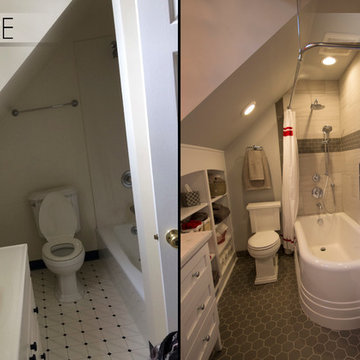
This bathroom needed some major updating and style. My goal was to bring in better storage solutions while also highlighting the architecture of this quirky space. By removing the wall that divided the entry from the tub and flipping the entry door to open the other direction the space appears twice as large and created a much better flow. This layout change also allowed for a larger vanity

Komplett Sanierung eines Wohnhauses
Immagine di una stanza da bagno con doccia design di medie dimensioni con nessun'anta, ante marroni, doccia a filo pavimento, WC sospeso, piastrelle beige, piastrelle in ceramica, pareti bianche, pavimento con piastrelle in ceramica, lavabo a bacinella, top in legno, pavimento beige, doccia con tenda, top marrone, lavanderia, un lavabo, mobile bagno freestanding e soffitto ribassato
Immagine di una stanza da bagno con doccia design di medie dimensioni con nessun'anta, ante marroni, doccia a filo pavimento, WC sospeso, piastrelle beige, piastrelle in ceramica, pareti bianche, pavimento con piastrelle in ceramica, lavabo a bacinella, top in legno, pavimento beige, doccia con tenda, top marrone, lavanderia, un lavabo, mobile bagno freestanding e soffitto ribassato

A wooden cabinet for a powder bathroom with a minimalist wall mirror.
Foto di una piccola stanza da bagno con doccia minimal con ante lisce, ante in legno scuro, WC monopezzo, piastrelle bianche, pareti bianche, pavimento con piastrelle in ceramica, top in marmo, pavimento marrone, top bianco, toilette, un lavabo, mobile bagno sospeso, soffitto a cassettoni e lavabo sottopiano
Foto di una piccola stanza da bagno con doccia minimal con ante lisce, ante in legno scuro, WC monopezzo, piastrelle bianche, pareti bianche, pavimento con piastrelle in ceramica, top in marmo, pavimento marrone, top bianco, toilette, un lavabo, mobile bagno sospeso, soffitto a cassettoni e lavabo sottopiano

This was a complete transformation of a outdated primary bedroom, bathroom and closet space. Some layout changes with new beautiful materials top to bottom. See before pictures! From carpet in the bathroom to heated tile floors. From an unused bath to a large walk in shower. From a smaller wood vanity to a large grey wrap around vanity with 3x the storage. From dated carpet in the bedroom to oak flooring. From one master closet to 2! Amazing clients to work with!

Master Bathroom with flush inset shaker style doors/drawers, shiplap, board and batten.
Ispirazione per una grande stanza da bagno padronale moderna con ante in stile shaker, ante bianche, vasca freestanding, doccia ad angolo, WC monopezzo, piastrelle bianche, pavimento con piastrelle in ceramica, lavabo sottopiano, top in granito, pavimento multicolore, porta doccia a battente, top grigio, due lavabi, mobile bagno incassato, soffitto a volta, boiserie e pareti grigie
Ispirazione per una grande stanza da bagno padronale moderna con ante in stile shaker, ante bianche, vasca freestanding, doccia ad angolo, WC monopezzo, piastrelle bianche, pavimento con piastrelle in ceramica, lavabo sottopiano, top in granito, pavimento multicolore, porta doccia a battente, top grigio, due lavabi, mobile bagno incassato, soffitto a volta, boiserie e pareti grigie
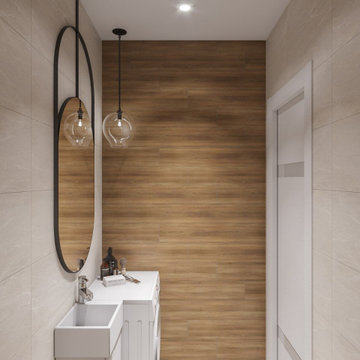
Ванная комната не отличается от общей концепции дизайна: светлая, уютная и присутствие древесной отделки. Изначально, заказчик предложил вариант голубой плитки, как цветовая гамма в спальне. Ему было предложено два варианта: по его пожеланию и по идее дизайнера, которая включает в себя общий стиль интерьера. Заказчик предпочёл вариант дизайнера, что ещё раз подтвердило её опыт и умение понимать клиента.

Ispirazione per una grande stanza da bagno padronale chic con ante in stile shaker, ante bianche, vasca freestanding, doccia ad angolo, WC sospeso, piastrelle bianche, piastrelle in ceramica, pareti beige, pavimento con piastrelle in ceramica, lavabo da incasso, top in quarzo composito, pavimento beige, porta doccia a battente, top bianco, nicchia, due lavabi, mobile bagno incassato e travi a vista

New bathroom installed at this project with natural stone on the walls and Wood look tile on the floors, came out great!
Immagine di una stanza da bagno padronale stile rurale di medie dimensioni con ante in stile shaker, ante in legno scuro, vasca con piedi a zampa di leone, doccia alcova, pavimento con piastrelle in ceramica, top in legno, pavimento marrone, porta doccia a battente, top marrone, lavanderia, un lavabo, mobile bagno freestanding, travi a vista e boiserie
Immagine di una stanza da bagno padronale stile rurale di medie dimensioni con ante in stile shaker, ante in legno scuro, vasca con piedi a zampa di leone, doccia alcova, pavimento con piastrelle in ceramica, top in legno, pavimento marrone, porta doccia a battente, top marrone, lavanderia, un lavabo, mobile bagno freestanding, travi a vista e boiserie

"Victoria Point" farmhouse barn home by Yankee Barn Homes, customized by Paul Dierkes, Architect. Primary bathroom with open beamed ceiling. Floating double vanity of black marble. Japanese soaking tub. Walls of subway tile. Windows by Marvin.

A vibrant modern classic bathroom with decorative feature floor tiles and rustic subway wall tiles.
A combination of classic tap ware and mirrors with modern clean cut cabinetry and stone work throughout.
With an abundance of natural light spreading through a modern louver style window enhancing the strong textures and subtle colour variations of the subway wall tiles.

Foto di una stanza da bagno con doccia costiera di medie dimensioni con nessun'anta, vasca/doccia, WC monopezzo, pareti bianche, pavimento con piastrelle in ceramica, lavabo rettangolare, top in marmo, pavimento blu, doccia con tenda, top bianco, un lavabo, mobile bagno freestanding, soffitto in perlinato e pareti in perlinato
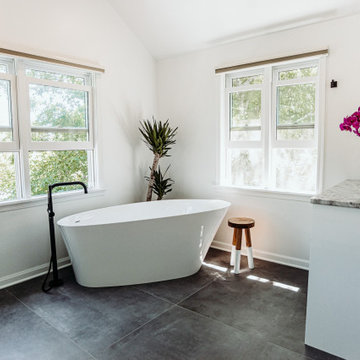
Check out out the master bath remodel at this historical Shorewood Hills residence! Modern and Edgy with a view of the Capital! Features Dolomite counters, freestanding tub, remote controlled shower and geometric wall tile with Teal colored grout
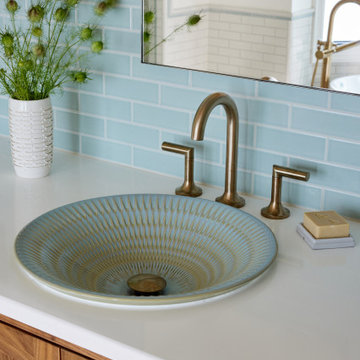
Master primary bathroom and closet renovation featuring blue subway tile, walnut wood and brass accents
Foto di una grande stanza da bagno padronale chic con ante a filo, ante in legno scuro, vasca freestanding, doccia alcova, piastrelle blu, piastrelle in ceramica, pavimento con piastrelle in ceramica, lavabo da incasso, top in quarzo composito, porta doccia a battente, top bianco, nicchia, due lavabi, mobile bagno incassato e soffitto in legno
Foto di una grande stanza da bagno padronale chic con ante a filo, ante in legno scuro, vasca freestanding, doccia alcova, piastrelle blu, piastrelle in ceramica, pavimento con piastrelle in ceramica, lavabo da incasso, top in quarzo composito, porta doccia a battente, top bianco, nicchia, due lavabi, mobile bagno incassato e soffitto in legno
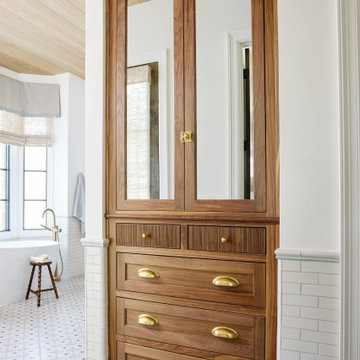
Master primary bathroom and closet renovation featuring blue subway tile, walnut wood and brass accents
Idee per una grande stanza da bagno padronale tradizionale con ante a filo, ante in legno scuro, vasca freestanding, doccia alcova, piastrelle blu, piastrelle in ceramica, pavimento con piastrelle in ceramica, lavabo da incasso, top in quarzo composito, porta doccia a battente, top bianco, nicchia, due lavabi, mobile bagno incassato e soffitto in legno
Idee per una grande stanza da bagno padronale tradizionale con ante a filo, ante in legno scuro, vasca freestanding, doccia alcova, piastrelle blu, piastrelle in ceramica, pavimento con piastrelle in ceramica, lavabo da incasso, top in quarzo composito, porta doccia a battente, top bianco, nicchia, due lavabi, mobile bagno incassato e soffitto in legno
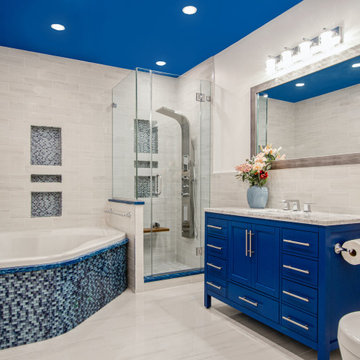
Immagine di una stanza da bagno padronale moderna di medie dimensioni con ante in stile shaker, ante blu, vasca da incasso, doccia ad angolo, WC monopezzo, piastrelle beige, piastrelle in gres porcellanato, pareti beige, pavimento con piastrelle in ceramica, lavabo sottopiano, top in quarzo composito, pavimento beige, porta doccia a battente, top beige, panca da doccia, un lavabo, mobile bagno freestanding e soffitto ribassato

After the second fallout of the Delta Variant amidst the COVID-19 Pandemic in mid 2021, our team working from home, and our client in quarantine, SDA Architects conceived Japandi Home.
The initial brief for the renovation of this pool house was for its interior to have an "immediate sense of serenity" that roused the feeling of being peaceful. Influenced by loneliness and angst during quarantine, SDA Architects explored themes of escapism and empathy which led to a “Japandi” style concept design – the nexus between “Scandinavian functionality” and “Japanese rustic minimalism” to invoke feelings of “art, nature and simplicity.” This merging of styles forms the perfect amalgamation of both function and form, centred on clean lines, bright spaces and light colours.
Grounded by its emotional weight, poetic lyricism, and relaxed atmosphere; Japandi Home aesthetics focus on simplicity, natural elements, and comfort; minimalism that is both aesthetically pleasing yet highly functional.
Japandi Home places special emphasis on sustainability through use of raw furnishings and a rejection of the one-time-use culture we have embraced for numerous decades. A plethora of natural materials, muted colours, clean lines and minimal, yet-well-curated furnishings have been employed to showcase beautiful craftsmanship – quality handmade pieces over quantitative throwaway items.
A neutral colour palette compliments the soft and hard furnishings within, allowing the timeless pieces to breath and speak for themselves. These calming, tranquil and peaceful colours have been chosen so when accent colours are incorporated, they are done so in a meaningful yet subtle way. Japandi home isn’t sparse – it’s intentional.
The integrated storage throughout – from the kitchen, to dining buffet, linen cupboard, window seat, entertainment unit, bed ensemble and walk-in wardrobe are key to reducing clutter and maintaining the zen-like sense of calm created by these clean lines and open spaces.
The Scandinavian concept of “hygge” refers to the idea that ones home is your cosy sanctuary. Similarly, this ideology has been fused with the Japanese notion of “wabi-sabi”; the idea that there is beauty in imperfection. Hence, the marriage of these design styles is both founded on minimalism and comfort; easy-going yet sophisticated. Conversely, whilst Japanese styles can be considered “sleek” and Scandinavian, “rustic”, the richness of the Japanese neutral colour palette aids in preventing the stark, crisp palette of Scandinavian styles from feeling cold and clinical.
Japandi Home’s introspective essence can ultimately be considered quite timely for the pandemic and was the quintessential lockdown project our team needed.
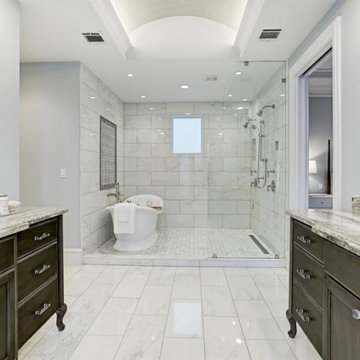
Ispirazione per un'ampia stanza da bagno padronale chic con ante con riquadro incassato, ante marroni, vasca freestanding, vasca/doccia, piastrelle grigie, piastrelle di cemento, pareti grigie, pavimento con piastrelle in ceramica, lavabo sottopiano, top in marmo, pavimento bianco, porta doccia a battente, top grigio, due lavabi, mobile bagno incassato e soffitto ribassato

Foto di una grande stanza da bagno padronale minimalista con ante lisce, ante in legno chiaro, doccia aperta, WC sospeso, piastrelle blu, piastrelle diamantate, pareti bianche, pavimento con piastrelle in ceramica, lavabo integrato, top in quarzite, pavimento grigio, porta doccia scorrevole, top bianco, nicchia, un lavabo, mobile bagno sospeso e soffitto a volta
Stanze da Bagno con pavimento con piastrelle in ceramica - Foto e idee per arredare
6