Stanze da Bagno con pavimento con piastrelle in ceramica e top beige - Foto e idee per arredare
Filtra anche per:
Budget
Ordina per:Popolari oggi
161 - 180 di 4.843 foto
1 di 3
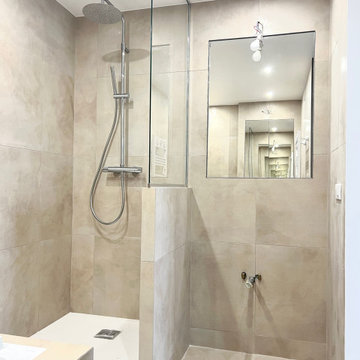
Création d'une salle de bain avec douche et baignoire.
Le cahier des charge imposait d'avoir deux vasques non accolées... Il manque juste les meubles sur les photos :-)
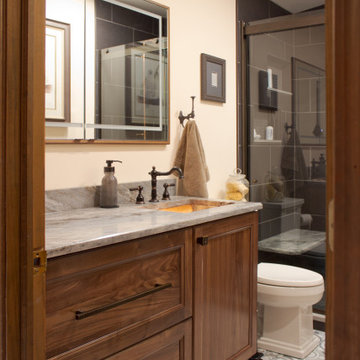
Behind this gorgeous walnut face, every inch of this vanity is packed with customer-specific storage. This small bath was in desperate need of organizational storage and we were able to check every box on our customer’s wish list. Hidden toe kick drawers and double-duty drawer fronts hide extra storage yet maintain elegant simplicity.
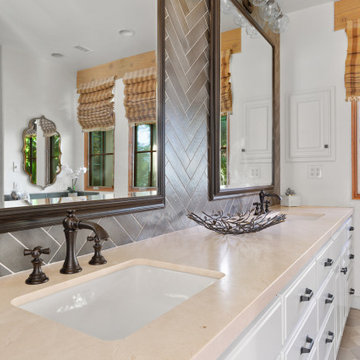
In our master bathroom, we wanted to refresh the design without changing the cabinetry or layout. Every piece of tile in this beautiful Santa Barbara-style home is intentional and unique. Starting with a unique floral tile that runs across the bathroom wall into the shower, where it meets our featured green subway tile laid in a herringbone pattern. The heated bathroom floor is a mix and match of different colored hexagons that pull colors from the shower wall and the floral design.
The newly chosen hardware is umbrio, a bronze finish with prominent copper highlights, and our plumbing fixtures are venetian bronze to match. The mirrors were reused and painted black to go with our backsplash. And last but not least a beautiful copper bathtub to bring it all together.
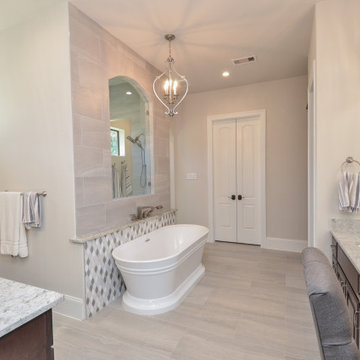
Immagine di una grande stanza da bagno padronale classica con ante con bugna sagomata, vasca freestanding, doccia doppia, WC a due pezzi, piastrelle beige, piastrelle in ceramica, pareti beige, pavimento con piastrelle in ceramica, lavabo sottopiano, top in granito, pavimento grigio, doccia aperta, toilette, due lavabi, mobile bagno incassato, ante marroni e top beige
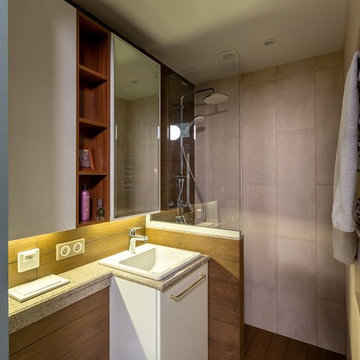
Brainstorm Buro +7 916 0602213
Ispirazione per una piccola stanza da bagno con doccia nordica con doccia a filo pavimento, WC sospeso, piastrelle marroni, piastrelle in gres porcellanato, pareti beige, pavimento con piastrelle in ceramica, top in superficie solida, pavimento marrone, doccia aperta e top beige
Ispirazione per una piccola stanza da bagno con doccia nordica con doccia a filo pavimento, WC sospeso, piastrelle marroni, piastrelle in gres porcellanato, pareti beige, pavimento con piastrelle in ceramica, top in superficie solida, pavimento marrone, doccia aperta e top beige
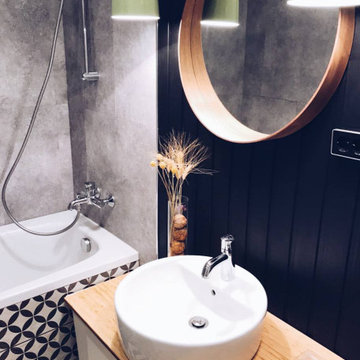
Immagine di una stanza da bagno padronale di medie dimensioni con ante lisce, ante in legno chiaro, vasca ad alcova, WC sospeso, pistrelle in bianco e nero, piastrelle in gres porcellanato, pareti nere, pavimento con piastrelle in ceramica, lavabo a bacinella, top in legno, pavimento nero, top beige, un lavabo, mobile bagno sospeso e pareti in perlinato

Classic Modern new construction home featuring custom finishes throughout. A warm, earthy palette, brass fixtures, tone-on-tone accents make this primary bath one-of-a-kind.

The goal of Pineapple House designers was to stay within existing footprint while improving the look, storage capabilities and functionality of the master bath. Along the right wall, they replace the existing tub with a freestanding Roman soaking tub. Glass shower walls lets natural light illuminate the formerly dark, enclosed corner shower. Along the left wall, a new double-sink vanity has hidden storage in tall, slender doors that are configured to mimic columns. The central section of the long vanity has a make-up drawer and more storage behind the mirror. Along the back wall, a custom unit houses a television that intentionally blends into the deep coloration of the millwork. An under counter refrigerator is located in the lower left portion of unit.
Scott Moore Photography
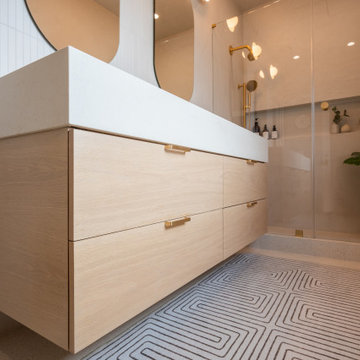
✨ Step into Serenity: Zen-Luxe Bathroom Retreat ✨ Nestled in Piedmont, our latest project embodies the perfect fusion of tranquility and opulence. ?? Soft muted tones set the stage for a spa-like haven, where every detail is meticulously curated to evoke a sense of calm and luxury.
The walls of this divine retreat are adorned with a luxurious plaster-like coating known as tadelakt—a technique steeped in centuries of Moroccan tradition. ?✨ But what sets tadelakt apart is its remarkable waterproof, water-repellent, and mold/mildew-resistant properties, making it the ultimate choice for bathrooms and kitchens alike. Talk about style meeting functionality!
As you step into this space, you're enveloped in an aura of pure relaxation, akin to the ambiance of a luxury hotel spa. ?✨ It's a sanctuary where stresses melt away, and every moment is an indulgent escape.
Join us on this journey to serenity, where luxury meets tranquility in perfect harmony. ?
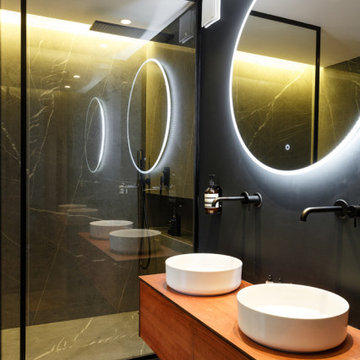
MCH a su donner une identité contemporaine au lieu, notamment via les jeux de couleurs noire et blanche, sans toutefois en renier l’héritage. Au sol, le parquet en point de Hongrie a été intégralement restauré tandis que des espaces de rangement sur mesure, laqués noir, ponctuent l’espace avec élégance. Une réalisation qui ne manque pas d’audace !
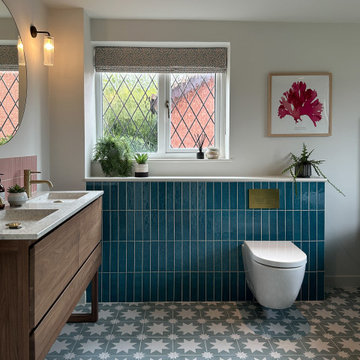
A contemporary wall hung toilet keeps the space neat and hides all the unsightly pipework.
Foto di una stanza da bagno per bambini minimal di medie dimensioni con ante lisce, ante in legno scuro, vasca freestanding, doccia aperta, WC sospeso, piastrelle blu, piastrelle in ceramica, pareti bianche, pavimento con piastrelle in ceramica, lavabo integrato, top alla veneziana, pavimento blu, doccia aperta, top beige, nicchia, due lavabi e mobile bagno freestanding
Foto di una stanza da bagno per bambini minimal di medie dimensioni con ante lisce, ante in legno scuro, vasca freestanding, doccia aperta, WC sospeso, piastrelle blu, piastrelle in ceramica, pareti bianche, pavimento con piastrelle in ceramica, lavabo integrato, top alla veneziana, pavimento blu, doccia aperta, top beige, nicchia, due lavabi e mobile bagno freestanding
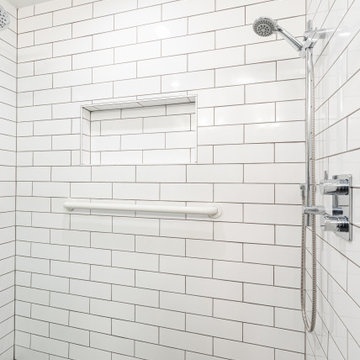
Immagine di una stanza da bagno con doccia di medie dimensioni con ante in stile shaker, ante bianche, doccia alcova, WC a due pezzi, pareti beige, pavimento con piastrelle in ceramica, lavabo sottopiano, top in quarzo composito, pavimento grigio, porta doccia scorrevole, top beige, un lavabo e mobile bagno incassato
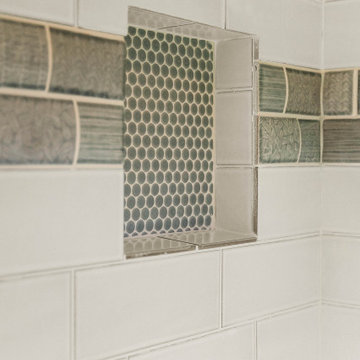
Secondary Bathroom Shampoo Niche- Accent Tile Details
Immagine di una stanza da bagno per bambini tradizionale con ante in stile shaker, ante marroni, doccia ad angolo, WC monopezzo, piastrelle bianche, piastrelle in ceramica, pareti beige, pavimento con piastrelle in ceramica, lavabo sottopiano, top in quarzo composito, pavimento marrone, porta doccia a battente, top beige, panca da doccia, un lavabo e mobile bagno incassato
Immagine di una stanza da bagno per bambini tradizionale con ante in stile shaker, ante marroni, doccia ad angolo, WC monopezzo, piastrelle bianche, piastrelle in ceramica, pareti beige, pavimento con piastrelle in ceramica, lavabo sottopiano, top in quarzo composito, pavimento marrone, porta doccia a battente, top beige, panca da doccia, un lavabo e mobile bagno incassato
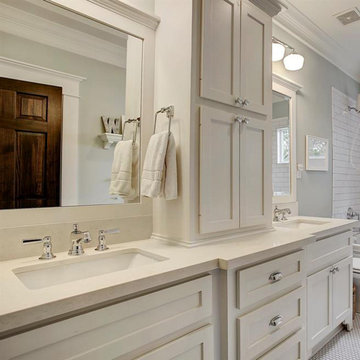
This project was a new construction bungalow in the Historic Houston Heights. We were brought in late construction phase so while we were able to design some cabinetry we primarily were only able to give input on selections and decoration.

Notre projet Jaurès est incarne l’exemple du cocon parfait pour une petite famille.
Une pièce de vie totalement ouverte mais avec des espaces bien séparés. On retrouve le blanc et le bois en fil conducteur. Le bois, aux sous-tons chauds, se retrouve dans le parquet, la table à manger, les placards de cuisine ou les objets de déco. Le tout est fonctionnel et bien pensé.
Dans tout l’appartement, on retrouve des couleurs douces comme le vert sauge ou un bleu pâle, qui nous emportent dans une ambiance naturelle et apaisante.
Un nouvel intérieur parfait pour cette famille qui s’agrandit.
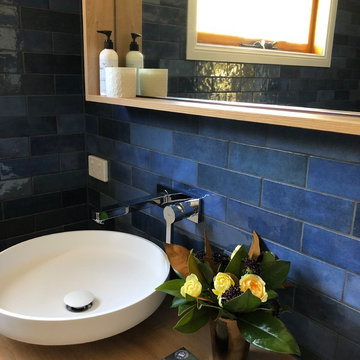
Gorgeous on trend ensuite with a blue subway tile that has a lot of variation in the colour which adds a lot of visual interest to the room.
Immagine di una stanza da bagno padronale contemporanea di medie dimensioni con ante lisce, ante in legno chiaro, doccia aperta, WC a due pezzi, piastrelle blu, piastrelle in ceramica, pareti blu, pavimento con piastrelle in ceramica, lavabo a bacinella, top in legno, pavimento grigio, doccia aperta e top beige
Immagine di una stanza da bagno padronale contemporanea di medie dimensioni con ante lisce, ante in legno chiaro, doccia aperta, WC a due pezzi, piastrelle blu, piastrelle in ceramica, pareti blu, pavimento con piastrelle in ceramica, lavabo a bacinella, top in legno, pavimento grigio, doccia aperta e top beige
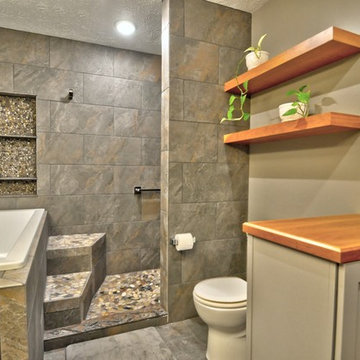
Making better use of the existing footprint, Riverside took space from an existing linen closet that opened into the hallway and made room to create a gorgeous open shower with a river rock floor and earth-toned tile.
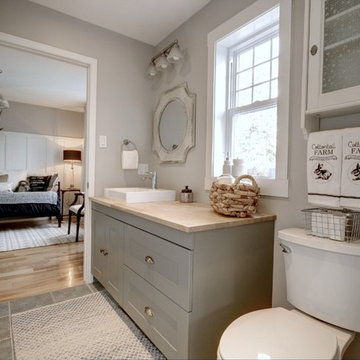
Photo Lyne Brunet
Esempio di una stanza da bagno per bambini country di medie dimensioni con ante in stile shaker, ante verdi, WC a due pezzi, pareti grigie, pavimento con piastrelle in ceramica, lavabo a bacinella, top in legno, pavimento grigio e top beige
Esempio di una stanza da bagno per bambini country di medie dimensioni con ante in stile shaker, ante verdi, WC a due pezzi, pareti grigie, pavimento con piastrelle in ceramica, lavabo a bacinella, top in legno, pavimento grigio e top beige
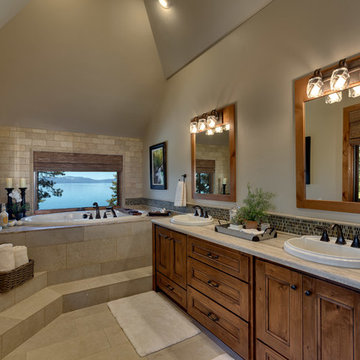
Foto di una stanza da bagno padronale classica di medie dimensioni con ante con riquadro incassato, ante in legno scuro, vasca da incasso, piastrelle marroni, piastrelle in ceramica, pareti beige, pavimento con piastrelle in ceramica, lavabo da incasso, pavimento beige e top beige

An original 1930’s English Tudor with only 2 bedrooms and 1 bath spanning about 1730 sq.ft. was purchased by a family with 2 amazing young kids, we saw the potential of this property to become a wonderful nest for the family to grow.
The plan was to reach a 2550 sq. ft. home with 4 bedroom and 4 baths spanning over 2 stories.
With continuation of the exiting architectural style of the existing home.
A large 1000sq. ft. addition was constructed at the back portion of the house to include the expended master bedroom and a second-floor guest suite with a large observation balcony overlooking the mountains of Angeles Forest.
An L shape staircase leading to the upstairs creates a moment of modern art with an all white walls and ceilings of this vaulted space act as a picture frame for a tall window facing the northern mountains almost as a live landscape painting that changes throughout the different times of day.
Tall high sloped roof created an amazing, vaulted space in the guest suite with 4 uniquely designed windows extruding out with separate gable roof above.
The downstairs bedroom boasts 9’ ceilings, extremely tall windows to enjoy the greenery of the backyard, vertical wood paneling on the walls add a warmth that is not seen very often in today’s new build.
The master bathroom has a showcase 42sq. walk-in shower with its own private south facing window to illuminate the space with natural morning light. A larger format wood siding was using for the vanity backsplash wall and a private water closet for privacy.
In the interior reconfiguration and remodel portion of the project the area serving as a family room was transformed to an additional bedroom with a private bath, a laundry room and hallway.
The old bathroom was divided with a wall and a pocket door into a powder room the leads to a tub room.
The biggest change was the kitchen area, as befitting to the 1930’s the dining room, kitchen, utility room and laundry room were all compartmentalized and enclosed.
We eliminated all these partitions and walls to create a large open kitchen area that is completely open to the vaulted dining room. This way the natural light the washes the kitchen in the morning and the rays of sun that hit the dining room in the afternoon can be shared by the two areas.
The opening to the living room remained only at 8’ to keep a division of space.
Stanze da Bagno con pavimento con piastrelle in ceramica e top beige - Foto e idee per arredare
9