Stanze da Bagno con pavimento con piastrelle in ceramica e top beige - Foto e idee per arredare
Filtra anche per:
Budget
Ordina per:Popolari oggi
121 - 140 di 4.844 foto
1 di 3
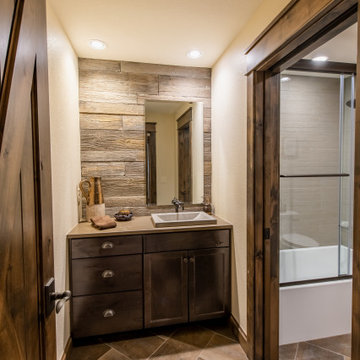
Immagine di una stanza da bagno di medie dimensioni con ante in legno bruno, piastrelle marroni, piastrelle effetto legno, pareti beige, pavimento con piastrelle in ceramica, pavimento marrone, top beige, toilette, un lavabo, mobile bagno incassato e pareti in legno
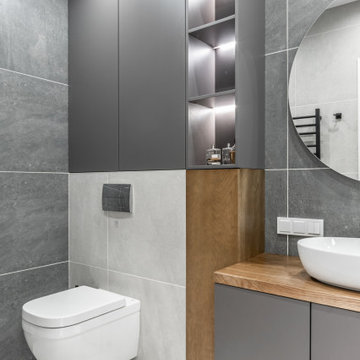
Idee per una stanza da bagno padronale design di medie dimensioni con ante lisce, ante grigie, vasca ad alcova, vasca/doccia, WC sospeso, piastrelle grigie, pareti grigie, pavimento con piastrelle in ceramica, lavabo a bacinella, top in legno, pavimento grigio, top beige, toilette, un lavabo e mobile bagno sospeso
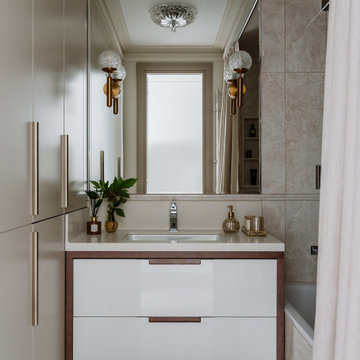
Фото: Шангина Ольга
Стиль: Рябова Ольга
Esempio di una piccola stanza da bagno padronale minimal con ante lisce, ante beige, vasca ad alcova, piastrelle beige, piastrelle in ceramica, pareti beige, pavimento con piastrelle in ceramica, lavabo sottopiano, top in superficie solida, pavimento beige, top beige, un lavabo e mobile bagno freestanding
Esempio di una piccola stanza da bagno padronale minimal con ante lisce, ante beige, vasca ad alcova, piastrelle beige, piastrelle in ceramica, pareti beige, pavimento con piastrelle in ceramica, lavabo sottopiano, top in superficie solida, pavimento beige, top beige, un lavabo e mobile bagno freestanding
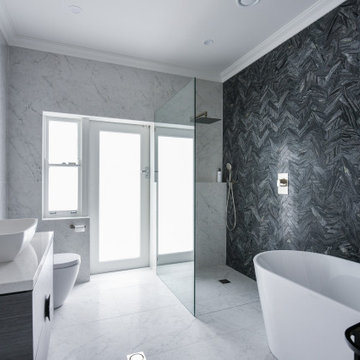
Foto di una stanza da bagno padronale minimalista di medie dimensioni con ante lisce, ante in legno scuro, vasca freestanding, doccia aperta, WC sospeso, piastrelle grigie, piastrelle in ceramica, pareti grigie, pavimento con piastrelle in ceramica, lavabo da incasso, top piastrellato, pavimento grigio, doccia aperta e top beige
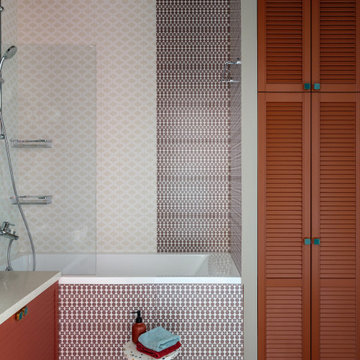
Дизайнер интерьера - Татьяна Архипова, фото - Михаил Лоскутов
Ispirazione per una piccola stanza da bagno padronale contemporanea con ante a persiana, ante marroni, vasca sottopiano, WC sospeso, piastrelle multicolore, piastrelle in ceramica, pareti multicolore, pavimento con piastrelle in ceramica, lavabo da incasso, top in superficie solida, pavimento marrone e top beige
Ispirazione per una piccola stanza da bagno padronale contemporanea con ante a persiana, ante marroni, vasca sottopiano, WC sospeso, piastrelle multicolore, piastrelle in ceramica, pareti multicolore, pavimento con piastrelle in ceramica, lavabo da incasso, top in superficie solida, pavimento marrone e top beige
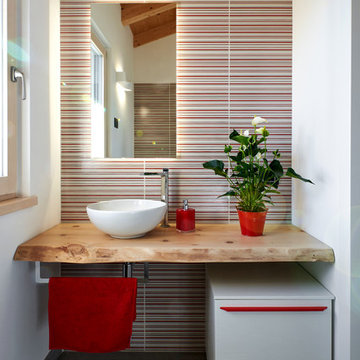
Immagine di una piccola stanza da bagno minimal con piastrelle multicolore, pareti bianche, lavabo a bacinella, top in legno, top beige, nessun'anta, ante bianche, pavimento con piastrelle in ceramica e pavimento grigio
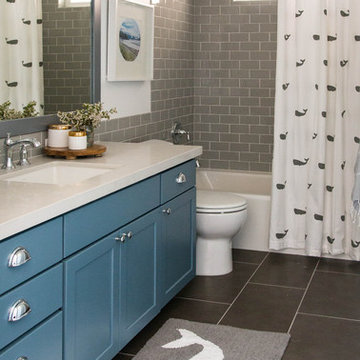
Rebecca Zajac
Immagine di una stanza da bagno padronale country con ante in stile shaker, ante blu, vasca freestanding, doccia ad angolo, piastrelle bianche, piastrelle diamantate, pareti beige, pavimento con piastrelle in ceramica, top in quarzite, pavimento bianco, porta doccia a battente e top beige
Immagine di una stanza da bagno padronale country con ante in stile shaker, ante blu, vasca freestanding, doccia ad angolo, piastrelle bianche, piastrelle diamantate, pareti beige, pavimento con piastrelle in ceramica, top in quarzite, pavimento bianco, porta doccia a battente e top beige
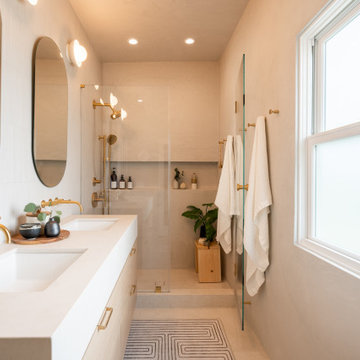
✨ Step into Serenity: Zen-Luxe Bathroom Retreat ✨ Nestled in Piedmont, our latest project embodies the perfect fusion of tranquility and opulence. ?? Soft muted tones set the stage for a spa-like haven, where every detail is meticulously curated to evoke a sense of calm and luxury.
The walls of this divine retreat are adorned with a luxurious plaster-like coating known as tadelakt—a technique steeped in centuries of Moroccan tradition. ?✨ But what sets tadelakt apart is its remarkable waterproof, water-repellent, and mold/mildew-resistant properties, making it the ultimate choice for bathrooms and kitchens alike. Talk about style meeting functionality!
As you step into this space, you're enveloped in an aura of pure relaxation, akin to the ambiance of a luxury hotel spa. ?✨ It's a sanctuary where stresses melt away, and every moment is an indulgent escape.
Join us on this journey to serenity, where luxury meets tranquility in perfect harmony. ?
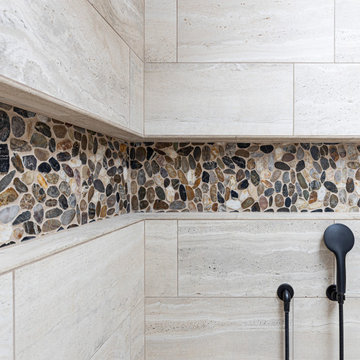
Accent niche want along the entire length of both back walls in the shower for plenty of shelf space. We had to build out the wall a bit to make this work.
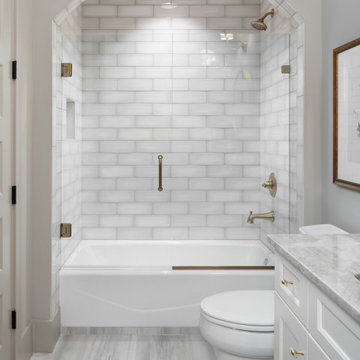
Guest bathroom of new home built by Towne Builders in the Towne of Mt Laurel (Shoal Creek), photographed by Birmingham Alabama based architectural and interiors photographer Tommy Daspit. See more of his work at http://tommydaspit.com
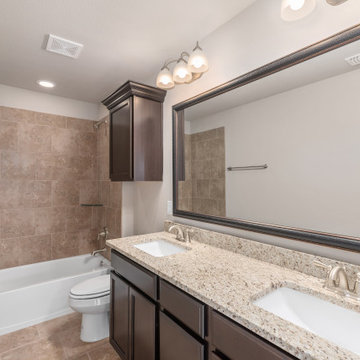
Idee per una grande stanza da bagno per bambini american style con ante con riquadro incassato, ante in legno bruno, vasca ad alcova, vasca/doccia, WC a due pezzi, piastrelle beige, piastrelle in ceramica, pareti beige, pavimento con piastrelle in ceramica, lavabo sottopiano, top in granito, pavimento beige, doccia con tenda e top beige
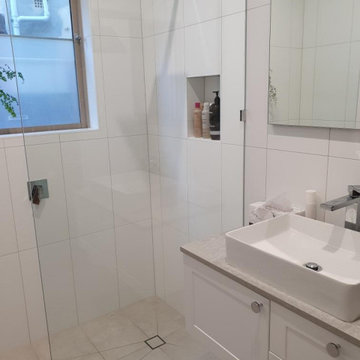
Main bathroom walk in shower recess wall hung vanity w/caesarstone top and recessed mirror cabinet floor to ceiling 10mm frameless shower panel Tiling to ceiling
square set finish

Idee per un'ampia stanza da bagno padronale chic con ante blu, vasca freestanding, pareti multicolore, pavimento con piastrelle in ceramica, top in quarzite, pavimento beige, top beige e ante con riquadro incassato
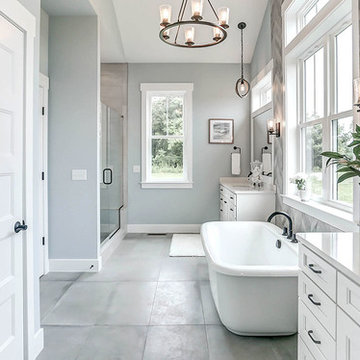
This grand 2-story home with first-floor owner’s suite includes a 3-car garage with spacious mudroom entry complete with built-in lockers. A stamped concrete walkway leads to the inviting front porch. Double doors open to the foyer with beautiful hardwood flooring that flows throughout the main living areas on the 1st floor. Sophisticated details throughout the home include lofty 10’ ceilings on the first floor and farmhouse door and window trim and baseboard. To the front of the home is the formal dining room featuring craftsman style wainscoting with chair rail and elegant tray ceiling. Decorative wooden beams adorn the ceiling in the kitchen, sitting area, and the breakfast area. The well-appointed kitchen features stainless steel appliances, attractive cabinetry with decorative crown molding, Hanstone countertops with tile backsplash, and an island with Cambria countertop. The breakfast area provides access to the spacious covered patio. A see-thru, stone surround fireplace connects the breakfast area and the airy living room. The owner’s suite, tucked to the back of the home, features a tray ceiling, stylish shiplap accent wall, and an expansive closet with custom shelving. The owner’s bathroom with cathedral ceiling includes a freestanding tub and custom tile shower. Additional rooms include a study with cathedral ceiling and rustic barn wood accent wall and a convenient bonus room for additional flexible living space. The 2nd floor boasts 3 additional bedrooms, 2 full bathrooms, and a loft that overlooks the living room.
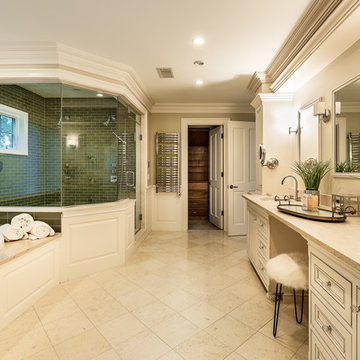
Photographer: David Ward
Ispirazione per una grande stanza da bagno padronale design con ante con bugna sagomata, ante beige, vasca da incasso, doccia ad angolo, WC a due pezzi, piastrelle verdi, piastrelle in ceramica, pareti beige, pavimento con piastrelle in ceramica, lavabo da incasso, top in laminato, pavimento beige, porta doccia a battente e top beige
Ispirazione per una grande stanza da bagno padronale design con ante con bugna sagomata, ante beige, vasca da incasso, doccia ad angolo, WC a due pezzi, piastrelle verdi, piastrelle in ceramica, pareti beige, pavimento con piastrelle in ceramica, lavabo da incasso, top in laminato, pavimento beige, porta doccia a battente e top beige
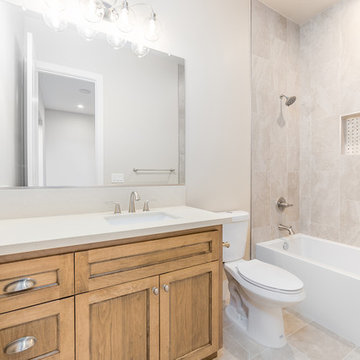
Ispirazione per una piccola stanza da bagno con doccia contemporanea con ante a filo, ante in legno scuro, vasca da incasso, vasca/doccia, WC a due pezzi, piastrelle beige, piastrelle in ceramica, pareti beige, pavimento con piastrelle in ceramica, lavabo integrato, top in superficie solida, pavimento beige, porta doccia a battente e top beige
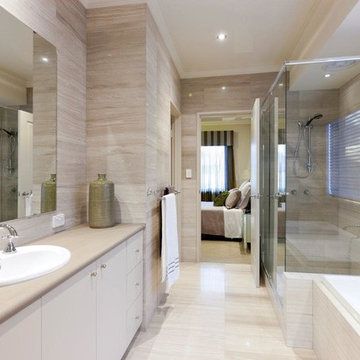
2013 WINNER MBA Best Display Home $650,000+
When you’re ready to step up to a home that truly defines what you deserve – quality, luxury, style and comfort – take a look at the Oakland. With its modern take on a timeless classic, the Oakland’s contemporary elevation is softened by the warmth of traditional textures – marble, timber and stone. Inside, Atrium Homes’ famous attention to detail and intricate craftsmanship is obvious at every turn.
Formal foyer with a granite, timber and wrought iron staircase
High quality German lift
Elegant home theatre and study open off the foyer
Kitchen features black Italian granite benchtops and splashback and American Oak cabinetry
Modern stainless steel appliances
Upstairs private retreat and balcony
Luxurious main suite with double doors
Two double-sized minor bedrooms with shared semi ensuite
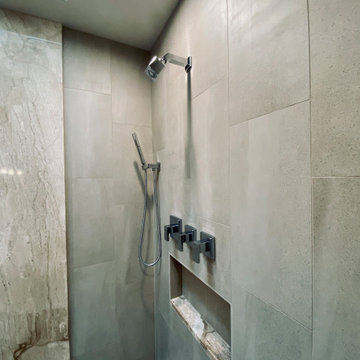
Immagine di una grande stanza da bagno padronale minimal con ante con riquadro incassato, ante in legno bruno, vasca freestanding, doccia a filo pavimento, WC a due pezzi, piastrelle beige, piastrelle in ceramica, pareti beige, pavimento con piastrelle in ceramica, lavabo sottopiano, top in quarzite, pavimento grigio, doccia aperta, top beige, nicchia, due lavabi e mobile bagno freestanding
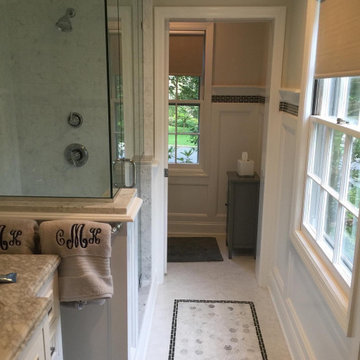
Idee per una stanza da bagno padronale moderna di medie dimensioni con ante lisce, ante bianche, vasca freestanding, doccia alcova, WC a due pezzi, piastrelle multicolore, pavimento con piastrelle in ceramica, lavabo da incasso, top in granito, pavimento multicolore, doccia aperta, top beige, panca da doccia, toilette, due lavabi, mobile bagno incassato, soffitto ribassato, pannellatura e boiserie
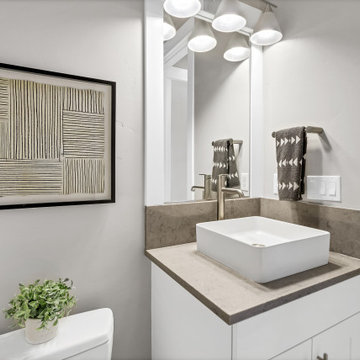
Esempio di una stanza da bagno con doccia minimalista di medie dimensioni con ante con riquadro incassato, ante bianche, WC a due pezzi, pareti grigie, pavimento con piastrelle in ceramica, lavabo a bacinella, top in quarzo composito, pavimento multicolore, top beige, un lavabo e mobile bagno incassato
Stanze da Bagno con pavimento con piastrelle in ceramica e top beige - Foto e idee per arredare
7