Stanze da Bagno con pavimento con piastrelle a mosaico e top in superficie solida - Foto e idee per arredare
Filtra anche per:
Budget
Ordina per:Popolari oggi
101 - 120 di 1.140 foto
1 di 3
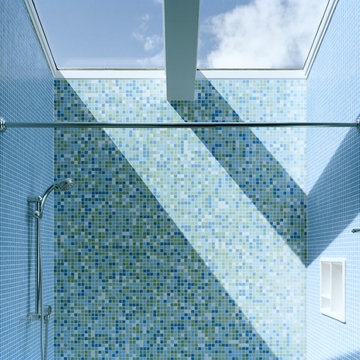
Skylights and glass tile add drama, and warmth to the landlocked bathroom in the center of the house.
Joe Fletcher Photography
Idee per una piccola stanza da bagno moderna con ante lisce, ante bianche, vasca ad alcova, vasca/doccia, WC a due pezzi, piastrelle blu, piastrelle a mosaico, pareti blu, pavimento con piastrelle a mosaico, lavabo integrato e top in superficie solida
Idee per una piccola stanza da bagno moderna con ante lisce, ante bianche, vasca ad alcova, vasca/doccia, WC a due pezzi, piastrelle blu, piastrelle a mosaico, pareti blu, pavimento con piastrelle a mosaico, lavabo integrato e top in superficie solida

Cory Rodeheaver
Immagine di una stanza da bagno padronale minimalista di medie dimensioni con doccia alcova, pareti grigie, lavabo sottopiano, pavimento bianco, porta doccia scorrevole, ante lisce, ante in legno bruno, WC a due pezzi, piastrelle verdi, piastrelle bianche, piastrelle in ceramica, pavimento con piastrelle a mosaico, top in superficie solida e top bianco
Immagine di una stanza da bagno padronale minimalista di medie dimensioni con doccia alcova, pareti grigie, lavabo sottopiano, pavimento bianco, porta doccia scorrevole, ante lisce, ante in legno bruno, WC a due pezzi, piastrelle verdi, piastrelle bianche, piastrelle in ceramica, pavimento con piastrelle a mosaico, top in superficie solida e top bianco
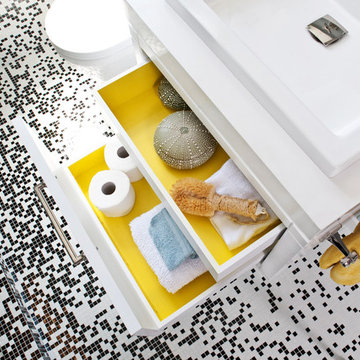
• Custom designed kids bathroom
• Custom glass mosaic tile - Trend USA
• Toilet - Duravit Stark 3
* Drop-in sink - Duravit 2nd Floor
* Countertop - Chroma in Super White
* Custom vanity - Design Workshops
• Custom casework + trim - Benjamin Moore Super White #I-02
* Accent paint color - Benjamin Moore Lemon Grove #363
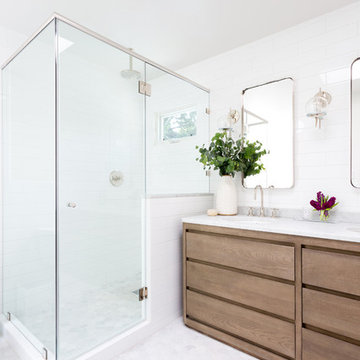
Amy Bartlam
Foto di una grande stanza da bagno padronale minimalista con ante lisce, ante in legno scuro, vasca ad angolo, doccia aperta, WC monopezzo, piastrelle bianche, piastrelle in pietra, pareti bianche, pavimento con piastrelle a mosaico, lavabo da incasso, top in superficie solida, pavimento bianco e doccia aperta
Foto di una grande stanza da bagno padronale minimalista con ante lisce, ante in legno scuro, vasca ad angolo, doccia aperta, WC monopezzo, piastrelle bianche, piastrelle in pietra, pareti bianche, pavimento con piastrelle a mosaico, lavabo da incasso, top in superficie solida, pavimento bianco e doccia aperta
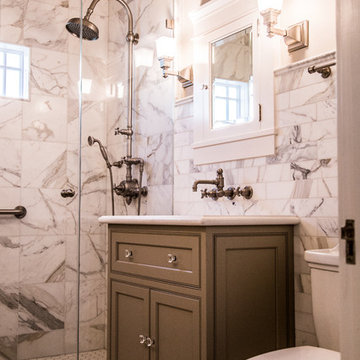
Ispirazione per una piccola stanza da bagno con doccia classica con ante in stile shaker, ante grigie, doccia alcova, piastrelle bianche, piastrelle di marmo, pareti bianche, pavimento con piastrelle a mosaico, lavabo sottopiano, top in superficie solida, pavimento bianco e porta doccia a battente
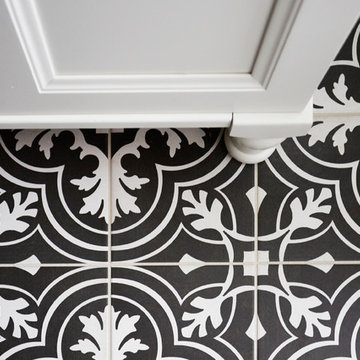
Free ebook, CREATING THE IDEAL KITCHEN
Download now → http://bit.ly/idealkitchen
The hall bath for this client started out a little dated with its 1970’s color scheme and general wear and tear, but check out the transformation!
The floor is really the focal point here, it kind of works the same way wallpaper would, but -- it’s on the floor. I love this graphic tile, patterned after Moroccan encaustic, or cement tile, but this one is actually porcelain at a very affordable price point and much easier to install than cement tile.
Once we had homeowner buy-in on the floor choice, the rest of the space came together pretty easily – we are calling it “transitional, Moroccan, industrial.” Key elements are the traditional vanity, Moroccan shaped mirrors and flooring, and plumbing fixtures, coupled with industrial choices -- glass block window, a counter top that looks like cement but that is actually very functional Corian, sliding glass shower door, and simple glass light fixtures.
The final space is bright, functional and stylish. Quite a transformation, don’t you think?
Designed by: Susan Klimala, CKD, CBD
Photography by: Mike Kaskel
For more information on kitchen and bath design ideas go to: www.kitchenstudio-ge.com
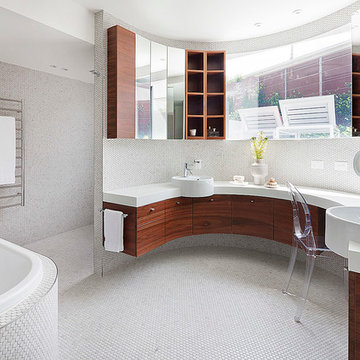
Shannon McGrath
Foto di una grande stanza da bagno padronale design con ante lisce, ante in legno scuro, top in superficie solida, vasca da incasso, doccia aperta, piastrelle bianche, piastrelle a mosaico, pavimento con piastrelle a mosaico e doccia aperta
Foto di una grande stanza da bagno padronale design con ante lisce, ante in legno scuro, top in superficie solida, vasca da incasso, doccia aperta, piastrelle bianche, piastrelle a mosaico, pavimento con piastrelle a mosaico e doccia aperta
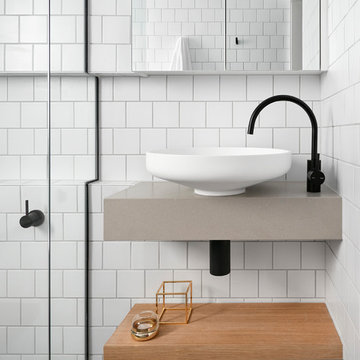
Tom Roe
Foto di una piccola stanza da bagno scandinava con nessun'anta, ante in legno chiaro, doccia a filo pavimento, piastrelle bianche, piastrelle diamantate, pareti bianche, pavimento con piastrelle a mosaico, lavabo sospeso, top in superficie solida e porta doccia a battente
Foto di una piccola stanza da bagno scandinava con nessun'anta, ante in legno chiaro, doccia a filo pavimento, piastrelle bianche, piastrelle diamantate, pareti bianche, pavimento con piastrelle a mosaico, lavabo sospeso, top in superficie solida e porta doccia a battente
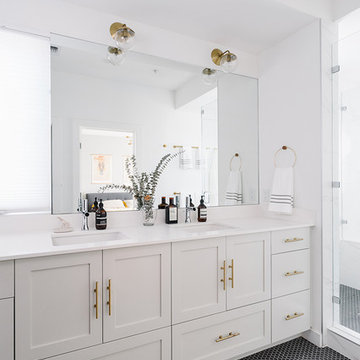
Completed in 2015, this project incorporates a Scandinavian vibe to enhance the modern architecture and farmhouse details. The vision was to create a balanced and consistent design to reflect clean lines and subtle rustic details, which creates a calm sanctuary. The whole home is not based on a design aesthetic, but rather how someone wants to feel in a space, specifically the feeling of being cozy, calm, and clean. This home is an interpretation of modern design without focusing on one specific genre; it boasts a midcentury master bedroom, stark and minimal bathrooms, an office that doubles as a music den, and modern open concept on the first floor. It’s the winner of the 2017 design award from the Austin Chapter of the American Institute of Architects and has been on the Tribeza Home Tour; in addition to being published in numerous magazines such as on the cover of Austin Home as well as Dwell Magazine, the cover of Seasonal Living Magazine, Tribeza, Rue Daily, HGTV, Hunker Home, and other international publications.
----
Featured on Dwell!
https://www.dwell.com/article/sustainability-is-the-centerpiece-of-this-new-austin-development-071e1a55
---
Project designed by the Atomic Ranch featured modern designers at Breathe Design Studio. From their Austin design studio, they serve an eclectic and accomplished nationwide clientele including in Palm Springs, LA, and the San Francisco Bay Area.
For more about Breathe Design Studio, see here: https://www.breathedesignstudio.com/
To learn more about this project, see here: https://www.breathedesignstudio.com/scandifarmhouse
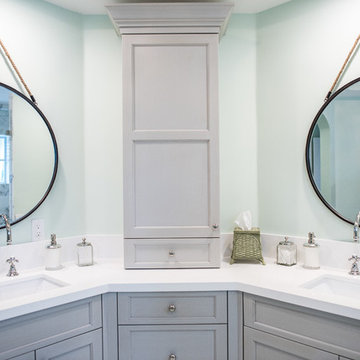
Jack Bates Photography
Foto di una stanza da bagno padronale design di medie dimensioni con ante in stile shaker, ante grigie, doccia alcova, WC monopezzo, piastrelle grigie, piastrelle bianche, piastrelle in gres porcellanato, pareti verdi, pavimento con piastrelle a mosaico, lavabo sottopiano e top in superficie solida
Foto di una stanza da bagno padronale design di medie dimensioni con ante in stile shaker, ante grigie, doccia alcova, WC monopezzo, piastrelle grigie, piastrelle bianche, piastrelle in gres porcellanato, pareti verdi, pavimento con piastrelle a mosaico, lavabo sottopiano e top in superficie solida
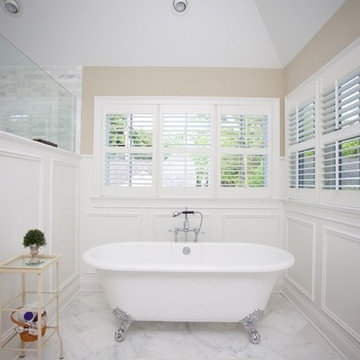
Foto di una stanza da bagno padronale di medie dimensioni con ante con riquadro incassato, ante bianche, vasca con piedi a zampa di leone, doccia ad angolo, pistrelle in bianco e nero, piastrelle a mosaico, pareti blu, pavimento con piastrelle a mosaico, lavabo sottopiano e top in superficie solida

Esempio di una piccola stanza da bagno per bambini contemporanea con ante lisce, ante blu, vasca ad alcova, vasca/doccia, WC monopezzo, piastrelle multicolore, piastrelle a mosaico, pareti multicolore, pavimento con piastrelle a mosaico, lavabo integrato, top in superficie solida e doccia aperta
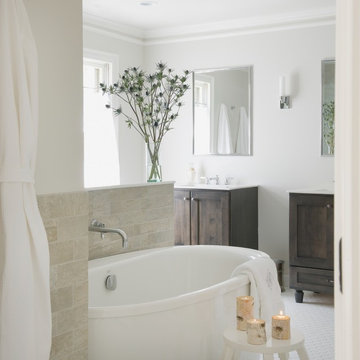
Ispirazione per una grande stanza da bagno padronale chic con lavabo integrato, ante in legno bruno, vasca freestanding, doccia ad angolo, WC monopezzo, piastrelle beige, pareti grigie, pavimento con piastrelle a mosaico, ante con riquadro incassato, piastrelle in ceramica e top in superficie solida
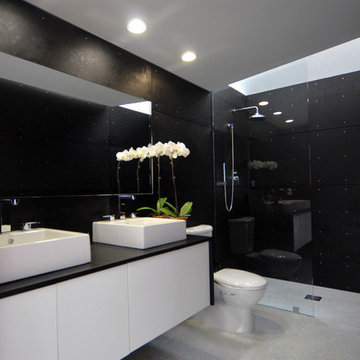
Foto di una stanza da bagno padronale moderna di medie dimensioni con lavabo a bacinella, ante bianche, top in superficie solida, doccia aperta, WC a due pezzi, piastrelle bianche, pareti nere e pavimento con piastrelle a mosaico
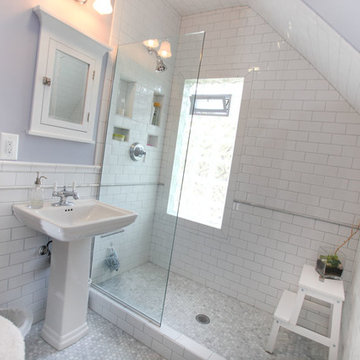
Bathroom remodel. Photo credit to Hannah Lloyd.
Ispirazione per una stanza da bagno con doccia chic di medie dimensioni con ante con riquadro incassato, ante bianche, doccia aperta, WC a due pezzi, piastrelle grigie, piastrelle bianche, piastrelle in pietra, pareti viola, pavimento con piastrelle a mosaico, lavabo a colonna e top in superficie solida
Ispirazione per una stanza da bagno con doccia chic di medie dimensioni con ante con riquadro incassato, ante bianche, doccia aperta, WC a due pezzi, piastrelle grigie, piastrelle bianche, piastrelle in pietra, pareti viola, pavimento con piastrelle a mosaico, lavabo a colonna e top in superficie solida
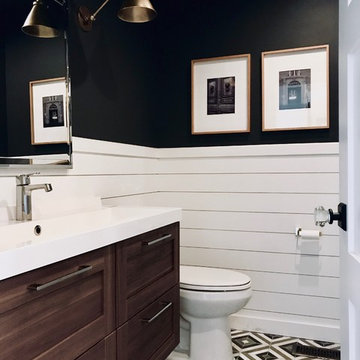
Photo : SVC Interior Design
Esempio di una piccola stanza da bagno contemporanea con ante in stile shaker, ante in legno bruno, WC a due pezzi, pareti nere, pavimento con piastrelle a mosaico, lavabo integrato, top in superficie solida e top bianco
Esempio di una piccola stanza da bagno contemporanea con ante in stile shaker, ante in legno bruno, WC a due pezzi, pareti nere, pavimento con piastrelle a mosaico, lavabo integrato, top in superficie solida e top bianco
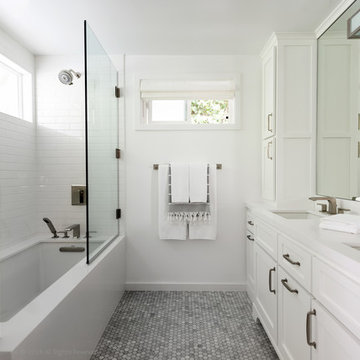
DESIGN BUILD REMODEL | Bathroom Remodel | FOUR POINT DESIGN BUILD INC | Part Four
This completely transformed 3500+ sf family dream home sits atop the gorgeous hills of Calabasas CA and celebrates the strategic and eclectic merging of contemporary and classic forms, with mid-century modern accents earthy touches of a world traveler.
Home to a very active family, when considering the needs our client's beautiful young daughter, our focus was on function, longevity, openness, daylight, privacy, and the future; As we planned ahead to a time when this bathroom might serve as another master suite!
AS SEEN IN Better Homes and Gardens | BEFORE & AFTER | 10 page feature and COVER | Spring 2016
To see more of this fantastic transformation, watch for the launch of our NEW website and blog THE FOUR POINT REPORT, where we celebrate this and other incredible design build journey! Launching September 2016.
Photography by Riley Jamison
#bathroom #remodel #LAinteriordesigner #builder #dreamproject #oneinamillion

Immagine di una stanza da bagno padronale classica di medie dimensioni con ante con riquadro incassato, ante in legno bruno, vasca da incasso, doccia aperta, WC monopezzo, piastrelle beige, piastrelle marroni, piastrelle in gres porcellanato, pareti marroni, pavimento con piastrelle a mosaico, lavabo a bacinella e top in superficie solida
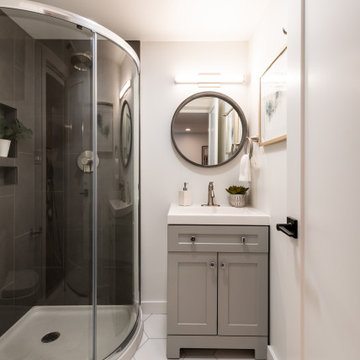
Idee per una piccola stanza da bagno con doccia minimalista con ante in stile shaker, ante beige, doccia ad angolo, WC monopezzo, piastrelle nere, piastrelle in ceramica, pareti bianche, pavimento con piastrelle a mosaico, lavabo sospeso, top in superficie solida, pavimento bianco, porta doccia scorrevole, top bianco, nicchia, un lavabo e mobile bagno freestanding
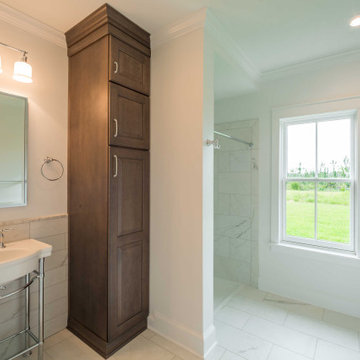
A custom bathroom with natural lighting.
Esempio di una stanza da bagno con doccia chic di medie dimensioni con ante con riquadro incassato, ante in legno bruno, doccia a filo pavimento, WC monopezzo, piastrelle bianche, piastrelle a mosaico, pareti bianche, pavimento con piastrelle a mosaico, lavabo a colonna, top in superficie solida, pavimento bianco, doccia con tenda, top bianco, un lavabo e mobile bagno freestanding
Esempio di una stanza da bagno con doccia chic di medie dimensioni con ante con riquadro incassato, ante in legno bruno, doccia a filo pavimento, WC monopezzo, piastrelle bianche, piastrelle a mosaico, pareti bianche, pavimento con piastrelle a mosaico, lavabo a colonna, top in superficie solida, pavimento bianco, doccia con tenda, top bianco, un lavabo e mobile bagno freestanding
Stanze da Bagno con pavimento con piastrelle a mosaico e top in superficie solida - Foto e idee per arredare
6