Stanze da Bagno con pavimento con piastrelle a mosaico e top in superficie solida - Foto e idee per arredare
Filtra anche per:
Budget
Ordina per:Popolari oggi
81 - 100 di 1.140 foto
1 di 3
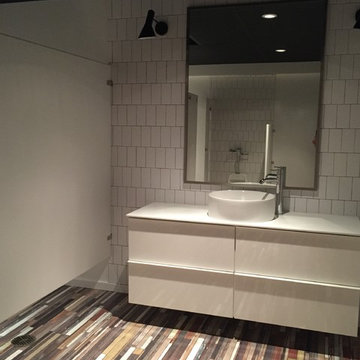
Idee per una stanza da bagno con doccia moderna di medie dimensioni con ante lisce, ante bianche, piastrelle bianche, piastrelle diamantate, pareti bianche, pavimento con piastrelle a mosaico, lavabo a bacinella e top in superficie solida
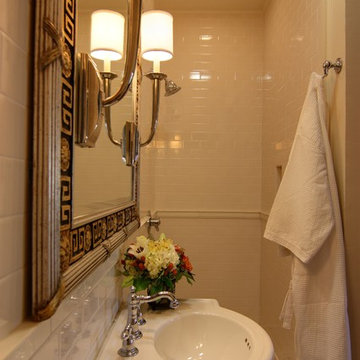
Closet to bathroom conversion for ensuite bath.
Ispirazione per una stanza da bagno con doccia tradizionale di medie dimensioni con piastrelle bianche, piastrelle diamantate, pareti bianche, pavimento con piastrelle a mosaico, lavabo a colonna e top in superficie solida
Ispirazione per una stanza da bagno con doccia tradizionale di medie dimensioni con piastrelle bianche, piastrelle diamantate, pareti bianche, pavimento con piastrelle a mosaico, lavabo a colonna e top in superficie solida
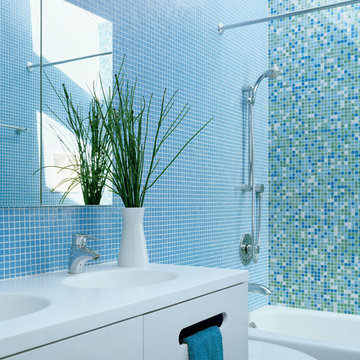
Skylights, glass tile, and a custom vanity bring sparkle, drama, and warmth to the landlocked bathroom in the center of the house.
Joe Fletcher Photography
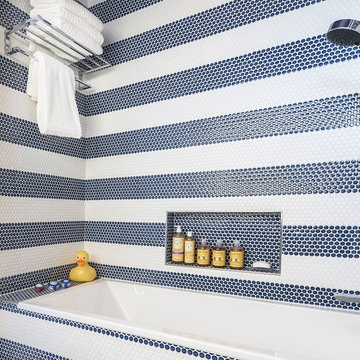
Foto di una piccola stanza da bagno per bambini minimal con ante lisce, ante blu, vasca/doccia, piastrelle multicolore, piastrelle a mosaico, pareti multicolore, pavimento con piastrelle a mosaico, lavabo integrato, top in superficie solida e vasca ad alcova
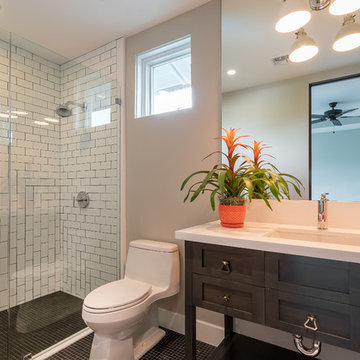
Ispirazione per una piccola stanza da bagno tradizionale con ante in stile shaker, ante nere, doccia alcova, WC monopezzo, piastrelle bianche, pareti grigie, lavabo sottopiano, top in superficie solida, porta doccia a battente, piastrelle diamantate, pavimento con piastrelle a mosaico e pavimento nero

© Paul Bardagjy Photography
Immagine di una piccola stanza da bagno design con piastrelle a mosaico, doccia aperta, lavabo sottopiano, pareti grigie, ante in legno scuro, top in superficie solida, pavimento con piastrelle a mosaico, piastrelle grigie, doccia aperta, WC monopezzo, pavimento grigio, ante lisce e top marrone
Immagine di una piccola stanza da bagno design con piastrelle a mosaico, doccia aperta, lavabo sottopiano, pareti grigie, ante in legno scuro, top in superficie solida, pavimento con piastrelle a mosaico, piastrelle grigie, doccia aperta, WC monopezzo, pavimento grigio, ante lisce e top marrone
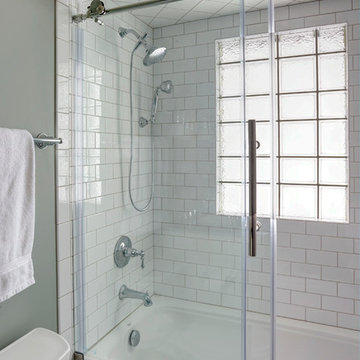
Free ebook, CREATING THE IDEAL KITCHEN
Download now → http://bit.ly/idealkitchen
The hall bath for this client started out a little dated with its 1970’s color scheme and general wear and tear, but check out the transformation!
The floor is really the focal point here, it kind of works the same way wallpaper would, but -- it’s on the floor. I love this graphic tile, patterned after Moroccan encaustic, or cement tile, but this one is actually porcelain at a very affordable price point and much easier to install than cement tile.
Once we had homeowner buy-in on the floor choice, the rest of the space came together pretty easily – we are calling it “transitional, Moroccan, industrial.” Key elements are the traditional vanity, Moroccan shaped mirrors and flooring, and plumbing fixtures, coupled with industrial choices -- glass block window, a counter top that looks like cement but that is actually very functional Corian, sliding glass shower door, and simple glass light fixtures.
The final space is bright, functional and stylish. Quite a transformation, don’t you think?
Designed by: Susan Klimala, CKD, CBD
Photography by: Mike Kaskel
For more information on kitchen and bath design ideas go to: www.kitchenstudio-ge.com
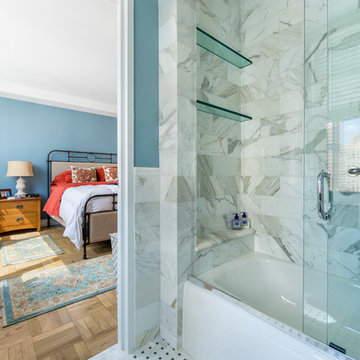
Immagine di una stanza da bagno padronale classica di medie dimensioni con lavabo a colonna, top in superficie solida, vasca/doccia, WC monopezzo, piastrelle bianche, piastrelle in pietra, pareti blu, pavimento con piastrelle a mosaico e vasca ad alcova
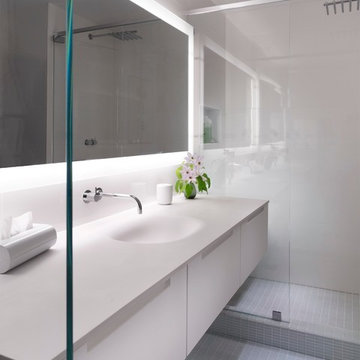
This San Francisco pied-a-tier was a complete redesign and remodel in a prestigious Nob Hill hi-rise overlooking Huntington Park. With stunning views of the bay and a more impressive art collection taking center stage, the architecture takes a minimalist approach, with gallery-white walls receding to the background. The mix of custom-designed built-in furniture and furnishings selected by Hulburd Design read themselves as pieces of art against parquet wood flooring.
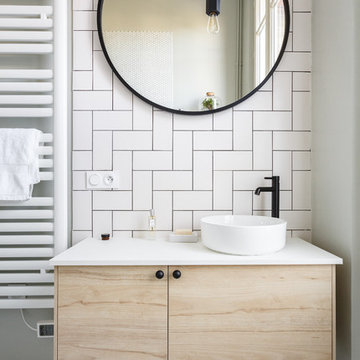
Stephane Vasco
Esempio di una stanza da bagno padronale scandinava di medie dimensioni con ante in legno chiaro, piastrelle bianche, pavimento con piastrelle a mosaico, lavabo a bacinella, pavimento bianco, top bianco, ante lisce, vasca da incasso, vasca/doccia, WC a due pezzi, piastrelle in gres porcellanato, pareti bianche, top in superficie solida e porta doccia a battente
Esempio di una stanza da bagno padronale scandinava di medie dimensioni con ante in legno chiaro, piastrelle bianche, pavimento con piastrelle a mosaico, lavabo a bacinella, pavimento bianco, top bianco, ante lisce, vasca da incasso, vasca/doccia, WC a due pezzi, piastrelle in gres porcellanato, pareti bianche, top in superficie solida e porta doccia a battente
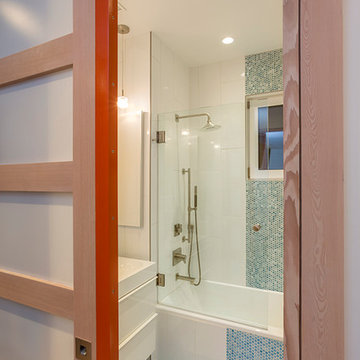
Tim Murphy Photo
Ispirazione per una piccola stanza da bagno per bambini minimalista con ante lisce, vasca ad alcova, vasca/doccia, WC sospeso, piastrelle bianche, pareti bianche, lavabo da incasso, top in superficie solida, doccia aperta, ante bianche, piastrelle in ceramica, pavimento con piastrelle a mosaico e pavimento multicolore
Ispirazione per una piccola stanza da bagno per bambini minimalista con ante lisce, vasca ad alcova, vasca/doccia, WC sospeso, piastrelle bianche, pareti bianche, lavabo da incasso, top in superficie solida, doccia aperta, ante bianche, piastrelle in ceramica, pavimento con piastrelle a mosaico e pavimento multicolore
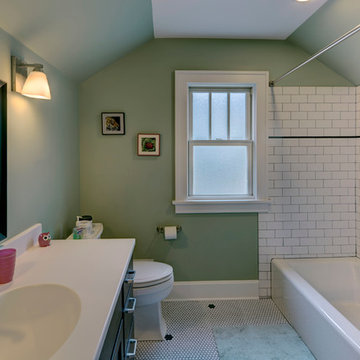
A growing family needed extra space in their 1930 Bungalow. We designed an addition sensitive to the neighborhood and complimentary to the original design that includes a generously sized one car garage, a 350 square foot screen porch and a master suite with walk-in closet and bathroom. The original upstairs bathroom was remodeled simultaneously, creating two new bathrooms. The master bathroom has a curbless shower and glass tile walls that give a contemporary vibe. The screen porch has a fir beadboard ceiling and the floor is random width white oak planks milled from a 120 year-old tree harvested from the building site to make room for the addition.
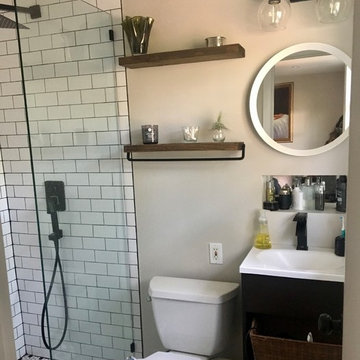
This master bathroom was VERY tiny and dated. Our goal was to create a more open space that is light, classic, chic, and functional without demoing walls and staying within a budget. The glass shower wall helped to create the illusion of more space.
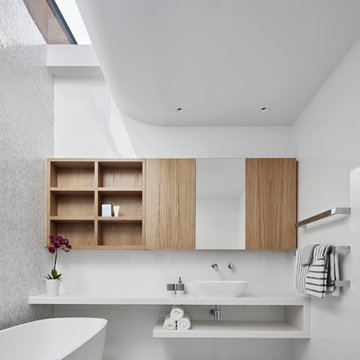
Peter Clarke Photography
Idee per una stanza da bagno minimal di medie dimensioni con nessun'anta, vasca freestanding, piastrelle bianche, piastrelle di vetro, pavimento con piastrelle a mosaico, lavabo a bacinella, top in superficie solida, top bianco, ante in legno chiaro, pareti bianche e pavimento bianco
Idee per una stanza da bagno minimal di medie dimensioni con nessun'anta, vasca freestanding, piastrelle bianche, piastrelle di vetro, pavimento con piastrelle a mosaico, lavabo a bacinella, top in superficie solida, top bianco, ante in legno chiaro, pareti bianche e pavimento bianco
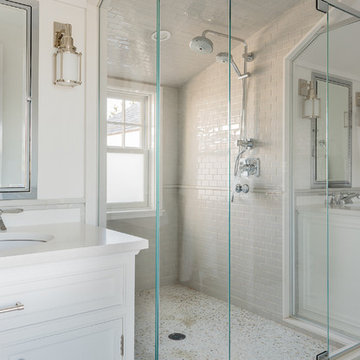
Michael Lee
Esempio di una grande stanza da bagno padronale stile marino con ante in stile shaker, ante bianche, doccia alcova, piastrelle bianche, piastrelle diamantate, pareti bianche, pavimento con piastrelle a mosaico, lavabo sottopiano e top in superficie solida
Esempio di una grande stanza da bagno padronale stile marino con ante in stile shaker, ante bianche, doccia alcova, piastrelle bianche, piastrelle diamantate, pareti bianche, pavimento con piastrelle a mosaico, lavabo sottopiano e top in superficie solida
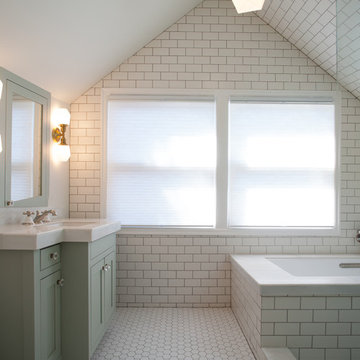
Idee per una piccola stanza da bagno padronale chic con ante in stile shaker, ante verdi, vasca ad angolo, doccia ad angolo, WC monopezzo, piastrelle bianche, piastrelle diamantate, pareti bianche, pavimento con piastrelle a mosaico, lavabo integrato e top in superficie solida
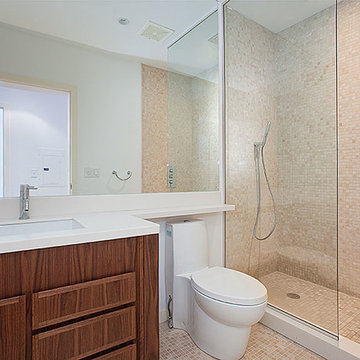
This is an apartment bathroom that lacks any light or window so I kept everything simple and mirrored the wall; earthtone marble mosaics and warm walnut with white caesarstone countertops help streamline and enlarge the space. The glass and mirror plays off light.
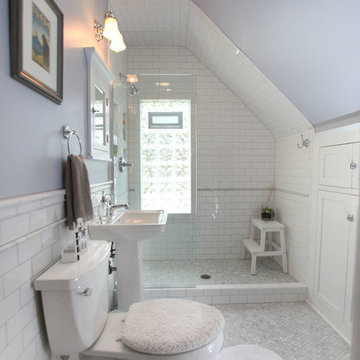
Bathroom remodel. Photo credit to Hannah Lloyd.
Immagine di una stanza da bagno con doccia classica di medie dimensioni con ante con riquadro incassato, ante bianche, doccia aperta, WC a due pezzi, piastrelle grigie, piastrelle bianche, piastrelle in pietra, pareti viola, pavimento con piastrelle a mosaico, lavabo a colonna e top in superficie solida
Immagine di una stanza da bagno con doccia classica di medie dimensioni con ante con riquadro incassato, ante bianche, doccia aperta, WC a due pezzi, piastrelle grigie, piastrelle bianche, piastrelle in pietra, pareti viola, pavimento con piastrelle a mosaico, lavabo a colonna e top in superficie solida
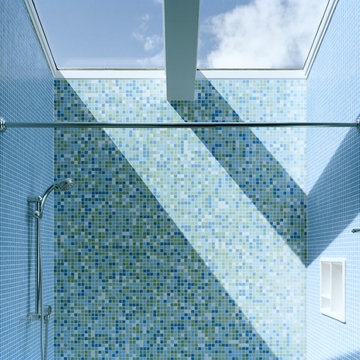
Skylights and glass tile add drama, and warmth to the landlocked bathroom in the center of the house.
Joe Fletcher Photography
Idee per una piccola stanza da bagno moderna con ante lisce, ante bianche, vasca ad alcova, vasca/doccia, WC a due pezzi, piastrelle blu, piastrelle a mosaico, pareti blu, pavimento con piastrelle a mosaico, lavabo integrato e top in superficie solida
Idee per una piccola stanza da bagno moderna con ante lisce, ante bianche, vasca ad alcova, vasca/doccia, WC a due pezzi, piastrelle blu, piastrelle a mosaico, pareti blu, pavimento con piastrelle a mosaico, lavabo integrato e top in superficie solida

Cory Rodeheaver
Immagine di una stanza da bagno padronale minimalista di medie dimensioni con doccia alcova, pareti grigie, lavabo sottopiano, pavimento bianco, porta doccia scorrevole, ante lisce, ante in legno bruno, WC a due pezzi, piastrelle verdi, piastrelle bianche, piastrelle in ceramica, pavimento con piastrelle a mosaico, top in superficie solida e top bianco
Immagine di una stanza da bagno padronale minimalista di medie dimensioni con doccia alcova, pareti grigie, lavabo sottopiano, pavimento bianco, porta doccia scorrevole, ante lisce, ante in legno bruno, WC a due pezzi, piastrelle verdi, piastrelle bianche, piastrelle in ceramica, pavimento con piastrelle a mosaico, top in superficie solida e top bianco
Stanze da Bagno con pavimento con piastrelle a mosaico e top in superficie solida - Foto e idee per arredare
5