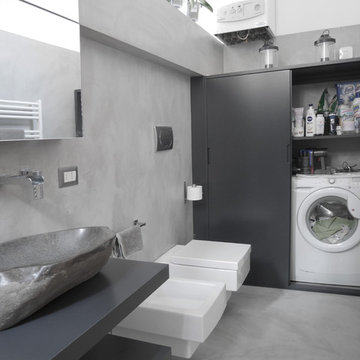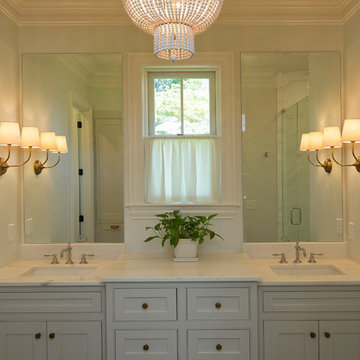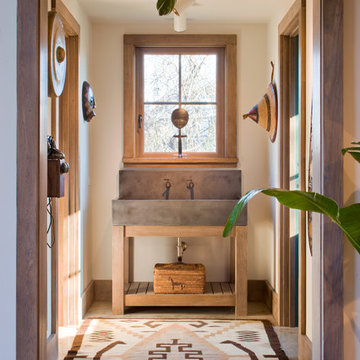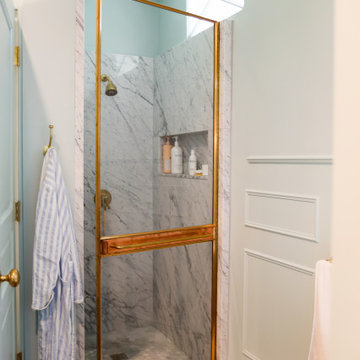Stanze da Bagno con parquet scuro e pavimento in cemento - Foto e idee per arredare
Filtra anche per:
Budget
Ordina per:Popolari oggi
1 - 20 di 20.905 foto
1 di 3

Foto di una parquet e piastrelle stanza da bagno padronale mediterranea di medie dimensioni con ante di vetro, piastrelle beige, piastrelle in terracotta, pareti bianche, parquet scuro, lavabo a bacinella, top in marmo, pavimento marrone, top rosso, un lavabo, mobile bagno freestanding e ante in legno bruno

Mobile bagno a due cassetti e lavabo marca Fiora, in bianco con rubinetteria in nero. Elementi sospesi.
Immagine di una stanza da bagno con doccia nordica di medie dimensioni con ante bianche, pareti grigie, pavimento in cemento, pavimento grigio, top bianco, un lavabo e mobile bagno sospeso
Immagine di una stanza da bagno con doccia nordica di medie dimensioni con ante bianche, pareti grigie, pavimento in cemento, pavimento grigio, top bianco, un lavabo e mobile bagno sospeso

Idee per una stanza da bagno con doccia contemporanea di medie dimensioni con vasca sottopiano, doccia a filo pavimento, WC sospeso, piastrelle verdi, pareti verdi, pavimento in cemento, top in quarzo composito, pavimento verde, porta doccia a battente, top bianco e un lavabo

Foto di una piccola stanza da bagno padronale contemporanea con ante blu, vasca da incasso, vasca/doccia, WC a due pezzi, piastrelle rosa, piastrelle a mosaico, pareti blu, pavimento in cemento, lavabo integrato, top in superficie solida, pavimento blu, porta doccia a battente, top bianco, un lavabo e mobile bagno sospeso

fotografia di Maurizio Splendore
Idee per una stanza da bagno con doccia minimal di medie dimensioni con ante lisce, ante grigie, doccia alcova, WC sospeso, piastrelle grigie, pareti grigie, pavimento in cemento, lavabo a bacinella, top in legno, pavimento grigio, porta doccia scorrevole e top grigio
Idee per una stanza da bagno con doccia minimal di medie dimensioni con ante lisce, ante grigie, doccia alcova, WC sospeso, piastrelle grigie, pareti grigie, pavimento in cemento, lavabo a bacinella, top in legno, pavimento grigio, porta doccia scorrevole e top grigio

Idee per una stanza da bagno padronale country con vasca freestanding, piastrelle grigie, pareti grigie, parquet scuro, pavimento marrone e nicchia

Ispirazione per una stanza da bagno con doccia chic di medie dimensioni con ante con riquadro incassato, ante bianche, vasca ad alcova, doccia alcova, piastrelle bianche, piastrelle diamantate, pareti grigie, pavimento in cemento, lavabo sottopiano, top in quarzo composito, pavimento grigio e porta doccia a battente

We started with a blank slate on this basement project where our only obstacles were exposed steel support columns, existing plumbing risers from the concrete slab, and dropped soffits concealing ductwork on the ceiling. It had the advantage of tall ceilings, an existing egress window, and a sliding door leading to a newly constructed patio.
This family of five loves the beach and frequents summer beach resorts in the Northeast. Bringing that aesthetic home to enjoy all year long was the inspiration for the décor, as well as creating a family-friendly space for entertaining.
Wish list items included room for a billiard table, wet bar, game table, family room, guest bedroom, full bathroom, space for a treadmill and closed storage. The existing structural elements helped to define how best to organize the basement. For instance, we knew we wanted to connect the bar area and billiards table with the patio in order to create an indoor/outdoor entertaining space. It made sense to use the egress window for the guest bedroom for both safety and natural light. The bedroom also would be adjacent to the plumbing risers for easy access to the new bathroom. Since the primary focus of the family room would be for TV viewing, natural light did not need to filter into that space. We made sure to hide the columns inside of newly constructed walls and dropped additional soffits where needed to make the ceiling mechanicals feel less random.
In addition to the beach vibe, the homeowner has valuable sports memorabilia that was to be prominently displayed including two seats from the original Yankee stadium.
For a coastal feel, shiplap is used on two walls of the family room area. In the bathroom shiplap is used again in a more creative way using wood grain white porcelain tile as the horizontal shiplap “wood”. We connected the tile horizontally with vertical white grout joints and mimicked the horizontal shadow line with dark grey grout. At first glance it looks like we wrapped the shower with real wood shiplap. Materials including a blue and white patterned floor, blue penny tiles and a natural wood vanity checked the list for that seaside feel.
A large reclaimed wood door on an exposed sliding barn track separates the family room from the game room where reclaimed beams are punctuated with cable lighting. Cabinetry and a beverage refrigerator are tucked behind the rolling bar cabinet (that doubles as a Blackjack table!). A TV and upright video arcade machine round-out the entertainment in the room. Bar stools, two rotating club chairs, and large square poufs along with the Yankee Stadium seats provide fun places to sit while having a drink, watching billiards or a game on the TV.
Signed baseballs can be found behind the bar, adjacent to the billiard table, and on specially designed display shelves next to the poker table in the family room.
Thoughtful touches like the surfboards, signage, photographs and accessories make a visitor feel like they are on vacation at a well-appointed beach resort without being cliché.

Plaster walls, teak shower floor, granite counter top, and teak cabinets with custom windows opening into shower.
Immagine di una stanza da bagno moderna con ante lisce, pavimento in cemento, top in granito, ante in legno scuro, doccia a filo pavimento, piastrelle grigie, pavimento grigio, doccia aperta, top grigio, mobile bagno sospeso e soffitto in legno
Immagine di una stanza da bagno moderna con ante lisce, pavimento in cemento, top in granito, ante in legno scuro, doccia a filo pavimento, piastrelle grigie, pavimento grigio, doccia aperta, top grigio, mobile bagno sospeso e soffitto in legno

Ispirazione per una grande stanza da bagno padronale country con ante in stile shaker, ante bianche, doccia alcova, pareti bianche, parquet scuro, top in superficie solida, pavimento marrone, porta doccia a battente e lavabo sottopiano

Photo Credit: Warren Jagger
Foto di una stanza da bagno padronale stile americano di medie dimensioni con pareti bianche, parquet scuro, ante in legno scuro, lavabo rettangolare e nessun'anta
Foto di una stanza da bagno padronale stile americano di medie dimensioni con pareti bianche, parquet scuro, ante in legno scuro, lavabo rettangolare e nessun'anta

Custom straight-grain cedar sauna, custom straight oak cabinets with skirt back-lighting. 3-D tile vanity backsplash with wall mounted fixtures and LED mirrors. Light-projected shower plumbing box with custom glass. Pebble-inlaid and heated wood-tile flooring.
Photo by Marcie Heitzmann

SDH Studio - Architecture and Design
Location: Golden Beach, Florida, USA
Overlooking the canal in Golden Beach 96 GB was designed around a 27 foot triple height space that would be the heart of this home. With an emphasis on the natural scenery, the interior architecture of the house opens up towards the water and fills the space with natural light and greenery.

Finalment els banys es projecten revestits de microquarz en parets i paviment. Aquest revestiment és continu i s’escull d’un color beige que combina amb les aixetes daurades.
Un sol material que soluciona cada espai, inclús l’interior de les dutxes!

The natural light highlights the patina of green hand-glazed tiles, concrete bath and hanging plants
Esempio di una stanza da bagno padronale design di medie dimensioni con ante lisce, ante verdi, vasca ad alcova, piastrelle verdi, piastrelle in ceramica, pavimento in cemento, top in marmo, doccia aperta, top verde, mobile bagno sospeso, vasca/doccia, pavimento grigio e nicchia
Esempio di una stanza da bagno padronale design di medie dimensioni con ante lisce, ante verdi, vasca ad alcova, piastrelle verdi, piastrelle in ceramica, pavimento in cemento, top in marmo, doccia aperta, top verde, mobile bagno sospeso, vasca/doccia, pavimento grigio e nicchia

Salle de bain en béton ciré
Idee per una stanza da bagno con doccia mediterranea di medie dimensioni con nessun'anta, doccia a filo pavimento, WC a due pezzi, pareti bianche, pavimento in cemento, lavabo da incasso, top in cemento, pavimento bianco, porta doccia a battente, top bianco, panca da doccia e due lavabi
Idee per una stanza da bagno con doccia mediterranea di medie dimensioni con nessun'anta, doccia a filo pavimento, WC a due pezzi, pareti bianche, pavimento in cemento, lavabo da incasso, top in cemento, pavimento bianco, porta doccia a battente, top bianco, panca da doccia e due lavabi

Objectifs :
-> Créer un appartement indépendant de la maison principale
-> Faciliter la mise en œuvre du projet : auto construction
-> Créer un espace nuit et un espace de jour bien distincts en limitant les cloisons
-> Aménager l’espace
Nous avons débuté ce projet de rénovation de maison en 2021.
Les propriétaires ont fait l’acquisition d’une grande maison de 240m2 dans les hauteurs de Chambéry, avec pour objectif de la rénover eux-même au cours des prochaines années.
Pour vivre sur place en même temps que les travaux, ils ont souhaité commencer par rénover un appartement attenant à la maison. Nous avons dessiné un plan leur permettant de raccorder facilement une cuisine au réseau existant. Pour cela nous avons imaginé une estrade afin de faire passer les réseaux au dessus de la dalle. Sur l’estrade se trouve la chambre et la salle de bain.
L’atout de cet appartement reste la véranda située dans la continuité du séjour, elle est pensée comme un jardin d’hiver. Elle apporte un espace de vie baigné de lumière en connexion directe avec la nature.

Our Boulder studio gave this beautiful home a stunning makeover with thoughtful and balanced use of colors, patterns, and textures to create a harmonious vibe. Following our holistic design approach, we added mirrors, artworks, decor, and accessories that easily blend into the architectural design. Beautiful purple chairs in the dining area add an attractive pop, just like the deep pink sofas in the living room. The home bar is designed as a classy, sophisticated space with warm wood tones and elegant bar chairs perfect for entertaining. A dashing home theatre and hot sauna complete this home, making it a luxurious retreat!
---
Joe McGuire Design is an Aspen and Boulder interior design firm bringing a uniquely holistic approach to home interiors since 2005.
For more about Joe McGuire Design, see here: https://www.joemcguiredesign.com/
To learn more about this project, see here:
https://www.joemcguiredesign.com/greenwood-preserve

Shower door enclosure
Foto di una stanza da bagno padronale di medie dimensioni con vasca con piedi a zampa di leone, doccia alcova, piastrelle di marmo, parquet scuro, pavimento marrone, porta doccia a battente e pannellatura
Foto di una stanza da bagno padronale di medie dimensioni con vasca con piedi a zampa di leone, doccia alcova, piastrelle di marmo, parquet scuro, pavimento marrone, porta doccia a battente e pannellatura

The goal was to open up this bathroom, update it, bring it to life! 123 Remodeling went for modern, but zen; rough, yet warm. We mixed ideas of modern finishes like the concrete floor with the warm wood tone and textures on the wall that emulates bamboo to balance each other. The matte black finishes were appropriate final touches to capture the urban location of this master bathroom located in Chicago’s West Loop.
https://123remodeling.com - Chicago Kitchen & Bath Remodeler
Stanze da Bagno con parquet scuro e pavimento in cemento - Foto e idee per arredare
1