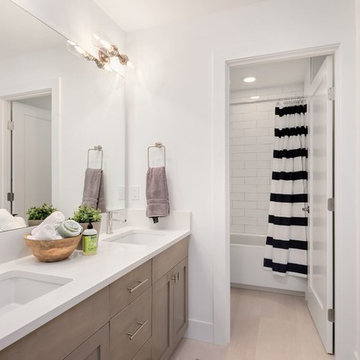Stanze da Bagno con parquet chiaro e top bianco - Foto e idee per arredare
Filtra anche per:
Budget
Ordina per:Popolari oggi
41 - 60 di 2.695 foto
1 di 3
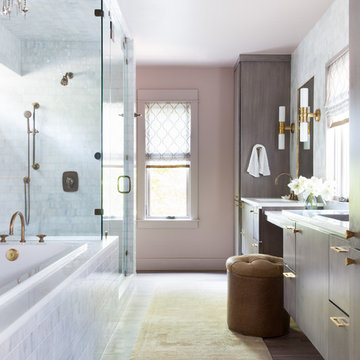
Ispirazione per una stanza da bagno padronale chic di medie dimensioni con ante lisce, ante grigie, vasca da incasso, piastrelle grigie, pareti rosa, parquet chiaro, lavabo integrato, top in superficie solida, pavimento marrone, porta doccia a battente e top bianco
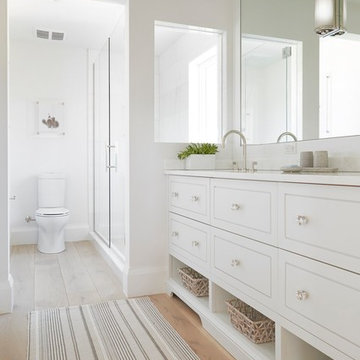
Foto di una stanza da bagno costiera con ante bianche, pareti bianche, parquet chiaro, pavimento beige e top bianco
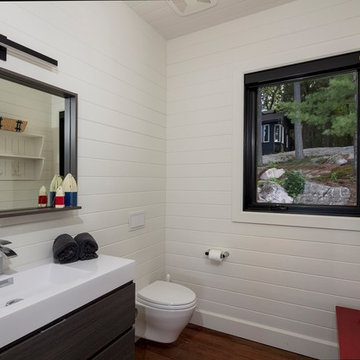
Ispirazione per una stanza da bagno con doccia contemporanea di medie dimensioni con ante con riquadro incassato, ante bianche, doccia alcova, piastrelle bianche, pareti bianche, parquet chiaro, lavabo da incasso, top in granito, pavimento marrone, doccia aperta e top bianco
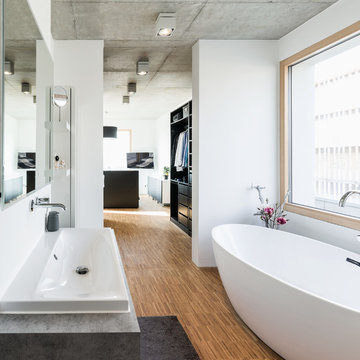
offenes Bad in der privaten Ebene des Elternschalfzimmers ohne Trennung mit Durchgang durch die Ankleide ins Schlafzimmer
Foto Markus Vogt
Immagine di un'ampia stanza da bagno padronale moderna con nessun'anta, ante nere, vasca freestanding, doccia a filo pavimento, WC a due pezzi, pareti bianche, parquet chiaro, lavabo a bacinella, top in superficie solida, doccia aperta e top bianco
Immagine di un'ampia stanza da bagno padronale moderna con nessun'anta, ante nere, vasca freestanding, doccia a filo pavimento, WC a due pezzi, pareti bianche, parquet chiaro, lavabo a bacinella, top in superficie solida, doccia aperta e top bianco
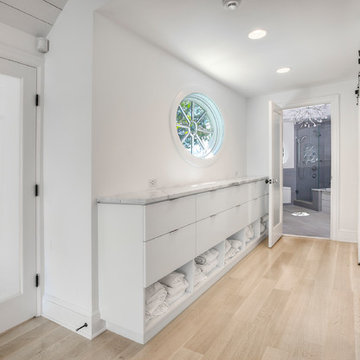
David Lindsay, Advanced Photographix
Immagine di una stanza da bagno padronale costiera di medie dimensioni con ante lisce, ante bianche, vasca ad angolo, vasca/doccia, WC monopezzo, pareti bianche, parquet chiaro, lavabo sospeso, top in marmo, pavimento beige, porta doccia a battente e top bianco
Immagine di una stanza da bagno padronale costiera di medie dimensioni con ante lisce, ante bianche, vasca ad angolo, vasca/doccia, WC monopezzo, pareti bianche, parquet chiaro, lavabo sospeso, top in marmo, pavimento beige, porta doccia a battente e top bianco
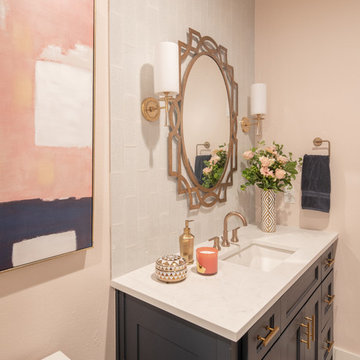
Michael Hunter Photography
Esempio di una stanza da bagno con doccia etnica di medie dimensioni con ante a filo, ante blu, doccia aperta, piastrelle blu, piastrelle di vetro, pareti rosa, parquet chiaro, lavabo sottopiano, top in quarzite, pavimento marrone, porta doccia a battente e top bianco
Esempio di una stanza da bagno con doccia etnica di medie dimensioni con ante a filo, ante blu, doccia aperta, piastrelle blu, piastrelle di vetro, pareti rosa, parquet chiaro, lavabo sottopiano, top in quarzite, pavimento marrone, porta doccia a battente e top bianco

We loved updating this 1977 house giving our clients a more transitional kitchen, living room and powder bath. Our clients are very busy and didn’t want too many options. Our designers narrowed down their selections and gave them just enough options to choose from without being overwhelming.
In the kitchen, we replaced the cabinetry without changing the locations of the walls, doors openings or windows. All finished were replaced with beautiful cabinets, counter tops, sink, back splash and faucet hardware.
In the Master bathroom, we added all new finishes. There are two closets in the bathroom that did not change but everything else did. We.added pocket doors to the bedroom, where there were no doors before. Our clients wanted taller 36” height cabinets and a seated makeup vanity, so we were able to accommodate those requests without any problems. We added new lighting, mirrors, counter top and all new plumbing fixtures in addition to removing the soffits over the vanities and the shower, really opening up the space and giving it a new modern look. They had also been living with the cold and hot water reversed in the shower, so we also fixed that for them!
In their den, they wanted to update the dark paneling, remove the large stone from the curved fireplace wall and they wanted a new mantel. We flattened the wall, added a TV niche above fireplace and moved the cable connections, so they have exactly what they wanted. We left the wood paneling on the walls but painted them a light color to brighten up the room.
There was a small wet bar between the den and their family room. They liked the bar area but didn’t feel that they needed the sink, so we removed and capped the water lines and gave the bar an updated look by adding new counter tops and shelving. They had some previous water damage to their floors, so the wood flooring was replaced throughout the den and all connecting areas, making the transition from one room to the other completely seamless. In the end, the clients love their new space and are able to really enjoy their updated home and now plan stay there for a little longer!
Design/Remodel by Hatfield Builders & Remodelers | Photography by Versatile Imaging
Less

Foto di una stanza da bagno con doccia minimal di medie dimensioni con ante bianche, zona vasca/doccia separata, WC sospeso, piastrelle blu, pareti marroni, parquet chiaro, lavabo a bacinella, top bianco, un lavabo, mobile bagno sospeso, pareti in legno e porta doccia scorrevole

Some spaces, like this bathroom, simply needed a little face lift so we made some changes to personalize the look for our clients. The framed, beveled mirror is actually a recessed medicine cabinet with hidden storage! On either side of the mirror are linear, modern, etched-glass and black metal light fixtures. Marble is seen throughout the home and we added it here as a backsplash. The new faucet compliments the lighting above.

Large and modern master bathroom primary bathroom. Grey and white marble paired with warm wood flooring and door. Expansive curbless shower and freestanding tub sit on raised platform with LED light strip. Modern glass pendants and small black side table add depth to the white grey and wood bathroom. Large skylights act as modern coffered ceiling flooding the room with natural light.

This North Vancouver Laneway home highlights a thoughtful floorplan to utilize its small square footage along with materials that added character while highlighting the beautiful architectural elements that draw your attention up towards the ceiling.
Build: Revel Built Construction
Interior Design: Rebecca Foster
Architecture: Architrix

We gave this powder bath new life by refacing and painting the cabinets, topped with new countertop, vessel sink and faucet. New wood floors flow into the powder from the main living space - and shiplap on the walls covered old dated wallpaper and add a very lakeside feel - the perfect touch for this lakefront home.
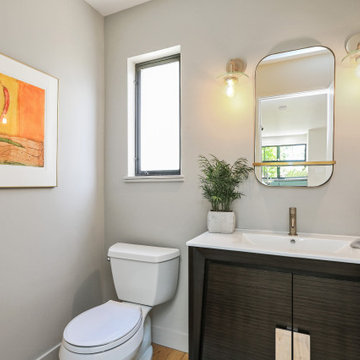
Idee per una piccola stanza da bagno design con consolle stile comò, ante in legno bruno, WC a due pezzi, pareti beige, parquet chiaro, lavabo integrato, top in superficie solida, top bianco, un lavabo e mobile bagno freestanding

For this classic San Francisco William Wurster house, we complemented the iconic modernist architecture, urban landscape, and Bay views with contemporary silhouettes and a neutral color palette. We subtly incorporated the wife's love of all things equine and the husband's passion for sports into the interiors. The family enjoys entertaining, and the multi-level home features a gourmet kitchen, wine room, and ample areas for dining and relaxing. An elevator conveniently climbs to the top floor where a serene master suite awaits.
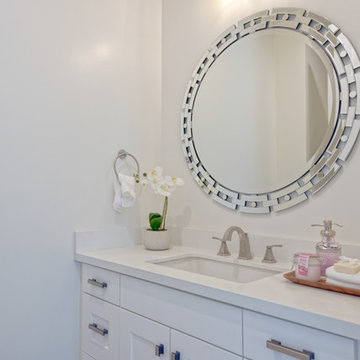
Ispirazione per una piccola stanza da bagno con doccia tradizionale con ante in stile shaker, ante bianche, pareti bianche, parquet chiaro, pavimento marrone e top bianco

Inside view of the steam shower. Notice the floating bench and shampoo niche that blend in perfectly to not take away from the overall design of the shower.
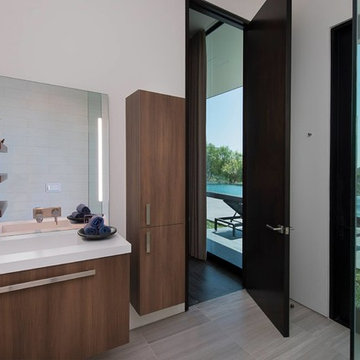
Benedict Canyon Beverly Hills luxury home guest bathroom open to the pool terrace. Photo by William MacCollum.
Idee per una stanza da bagno con doccia moderna di medie dimensioni con consolle stile comò, ante marroni, pareti bianche, parquet chiaro, lavabo integrato, pavimento beige, top bianco, un lavabo, mobile bagno sospeso e soffitto ribassato
Idee per una stanza da bagno con doccia moderna di medie dimensioni con consolle stile comò, ante marroni, pareti bianche, parquet chiaro, lavabo integrato, pavimento beige, top bianco, un lavabo, mobile bagno sospeso e soffitto ribassato

Luscious Bathroom in Storrington, West Sussex
A luscious green bathroom design is complemented by matt black accents and unique platform for a feature bath.
The Brief
The aim of this project was to transform a former bedroom into a contemporary family bathroom, complete with a walk-in shower and freestanding bath.
This Storrington client had some strong design ideas, favouring a green theme with contemporary additions to modernise the space.
Storage was also a key design element. To help minimise clutter and create space for decorative items an inventive solution was required.
Design Elements
The design utilises some key desirables from the client as well as some clever suggestions from our bathroom designer Martin.
The green theme has been deployed spectacularly, with metro tiles utilised as a strong accent within the shower area and multiple storage niches. All other walls make use of neutral matt white tiles at half height, with William Morris wallpaper used as a leafy and natural addition to the space.
A freestanding bath has been placed central to the window as a focal point. The bathing area is raised to create separation within the room, and three pendant lights fitted above help to create a relaxing ambience for bathing.
Special Inclusions
Storage was an important part of the design.
A wall hung storage unit has been chosen in a Fjord Green Gloss finish, which works well with green tiling and the wallpaper choice. Elsewhere plenty of storage niches feature within the room. These add storage for everyday essentials, decorative items, and conceal items the client may not want on display.
A sizeable walk-in shower was also required as part of the renovation, with designer Martin opting for a Crosswater enclosure in a matt black finish. The matt black finish teams well with other accents in the room like the Vado brassware and Eastbrook towel rail.
Project Highlight
The platformed bathing area is a great highlight of this family bathroom space.
It delivers upon the freestanding bath requirement of the brief, with soothing lighting additions that elevate the design. Wood-effect porcelain floor tiling adds an additional natural element to this renovation.
The End Result
The end result is a complete transformation from the former bedroom that utilised this space.
The client and our designer Martin have combined multiple great finishes and design ideas to create a dramatic and contemporary, yet functional, family bathroom space.
Discover how our expert designers can transform your own bathroom with a free design appointment and quotation. Arrange a free appointment in showroom or online.

Complete Bathroom Remodel;
- Demolition of old Bathroom
- Installation of Shower Tile; Shower Walls and Flooring
- Installation of Shower Door/Enclosure
- Installation of light, hardwood flooring
- Installation of Bathroom Windows, Trim and Blinds
- Fresh Paint to finish
- All Carpentry, Plumbing, Electrical and Painting requirements per the remodeling project.
Stanze da Bagno con parquet chiaro e top bianco - Foto e idee per arredare
3
