Stanze da Bagno con parquet chiaro e top bianco - Foto e idee per arredare
Filtra anche per:
Budget
Ordina per:Popolari oggi
21 - 40 di 2.695 foto
1 di 3

Ispirazione per una stanza da bagno con doccia minimalista di medie dimensioni con ante lisce, ante in legno scuro, doccia alcova, WC sospeso, pareti grigie, parquet chiaro, lavabo integrato, top in quarzo composito, pavimento beige, porta doccia a battente, top bianco, piastrelle blu, piastrelle bianche, lastra di pietra, un lavabo e mobile bagno sospeso

A small bathroom remodel with Ikea vanity and semi-handmade cabinet doors.
Idee per una piccola stanza da bagno con doccia tradizionale con ante lisce, ante in legno scuro, vasca ad alcova, vasca/doccia, piastrelle bianche, pareti bianche, parquet chiaro, lavabo integrato, pavimento beige, doccia con tenda e top bianco
Idee per una piccola stanza da bagno con doccia tradizionale con ante lisce, ante in legno scuro, vasca ad alcova, vasca/doccia, piastrelle bianche, pareti bianche, parquet chiaro, lavabo integrato, pavimento beige, doccia con tenda e top bianco

Klopf Architecture and Outer space Landscape Architects designed a new warm, modern, open, indoor-outdoor home in Los Altos, California. Inspired by mid-century modern homes but looking for something completely new and custom, the owners, a couple with two children, bought an older ranch style home with the intention of replacing it.
Created on a grid, the house is designed to be at rest with differentiated spaces for activities; living, playing, cooking, dining and a piano space. The low-sloping gable roof over the great room brings a grand feeling to the space. The clerestory windows at the high sloping roof make the grand space light and airy.
Upon entering the house, an open atrium entry in the middle of the house provides light and nature to the great room. The Heath tile wall at the back of the atrium blocks direct view of the rear yard from the entry door for privacy.
The bedrooms, bathrooms, play room and the sitting room are under flat wing-like roofs that balance on either side of the low sloping gable roof of the main space. Large sliding glass panels and pocketing glass doors foster openness to the front and back yards. In the front there is a fenced-in play space connected to the play room, creating an indoor-outdoor play space that could change in use over the years. The play room can also be closed off from the great room with a large pocketing door. In the rear, everything opens up to a deck overlooking a pool where the family can come together outdoors.
Wood siding travels from exterior to interior, accentuating the indoor-outdoor nature of the house. Where the exterior siding doesn’t come inside, a palette of white oak floors, white walls, walnut cabinetry, and dark window frames ties all the spaces together to create a uniform feeling and flow throughout the house. The custom cabinetry matches the minimal joinery of the rest of the house, a trim-less, minimal appearance. Wood siding was mitered in the corners, including where siding meets the interior drywall. Wall materials were held up off the floor with a minimal reveal. This tight detailing gives a sense of cleanliness to the house.
The garage door of the house is completely flush and of the same material as the garage wall, de-emphasizing the garage door and making the street presentation of the house kinder to the neighborhood.
The house is akin to a custom, modern-day Eichler home in many ways. Inspired by mid-century modern homes with today’s materials, approaches, standards, and technologies. The goals were to create an indoor-outdoor home that was energy-efficient, light and flexible for young children to grow. This 3,000 square foot, 3 bedroom, 2.5 bathroom new house is located in Los Altos in the heart of the Silicon Valley.
Klopf Architecture Project Team: John Klopf, AIA, and Chuang-Ming Liu
Landscape Architect: Outer space Landscape Architects
Structural Engineer: ZFA Structural Engineers
Staging: Da Lusso Design
Photography ©2018 Mariko Reed
Location: Los Altos, CA
Year completed: 2017
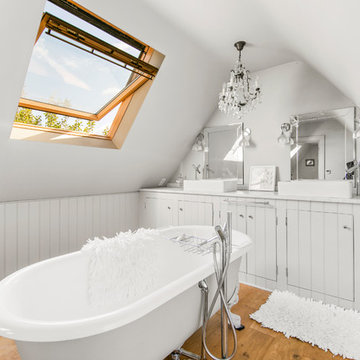
Esempio di un'in mansarda stanza da bagno padronale tradizionale con ante grigie, vasca con piedi a zampa di leone, pareti grigie, parquet chiaro, lavabo a bacinella e top bianco
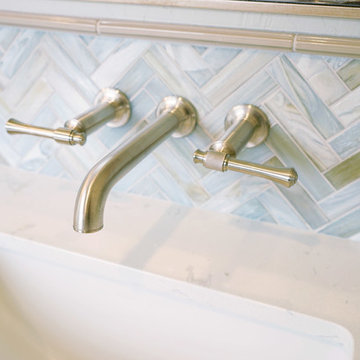
Jane Bai & KBG Design
Ispirazione per una stanza da bagno padronale costiera di medie dimensioni con ante in stile shaker, ante bianche, doccia ad angolo, piastrelle grigie, parquet chiaro, lavabo sottopiano, top in quarzite, porta doccia a battente, top bianco, piastrelle diamantate, pareti bianche e pavimento beige
Ispirazione per una stanza da bagno padronale costiera di medie dimensioni con ante in stile shaker, ante bianche, doccia ad angolo, piastrelle grigie, parquet chiaro, lavabo sottopiano, top in quarzite, porta doccia a battente, top bianco, piastrelle diamantate, pareti bianche e pavimento beige
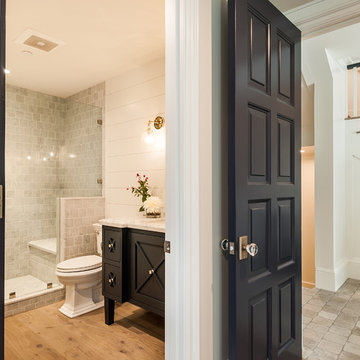
Foto di una stanza da bagno con doccia country di medie dimensioni con consolle stile comò, ante nere, doccia alcova, piastrelle bianche, piastrelle di marmo, pareti bianche, parquet chiaro, lavabo sottopiano, top in marmo, porta doccia a battente e top bianco
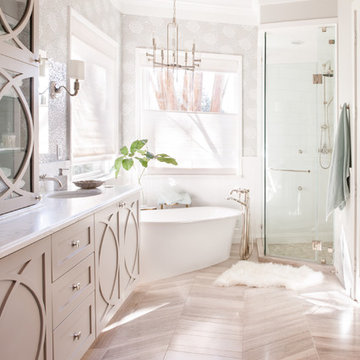
Ispirazione per una stanza da bagno padronale tradizionale di medie dimensioni con ante bianche, vasca freestanding, doccia ad angolo, piastrelle bianche, pareti grigie, parquet chiaro, lavabo sottopiano, top in quarzo composito, pavimento beige, porta doccia a battente e top bianco

Designers: Susan Bowen & Revital Kaufman-Meron
Photos: LucidPic Photography - Rich Anderson
Esempio di una grande stanza da bagno minimalista con ante lisce, ante marroni, WC sospeso, piastrelle beige, pareti beige, parquet chiaro, lavabo sottopiano, pavimento beige, porta doccia a battente, top bianco, un lavabo e mobile bagno sospeso
Esempio di una grande stanza da bagno minimalista con ante lisce, ante marroni, WC sospeso, piastrelle beige, pareti beige, parquet chiaro, lavabo sottopiano, pavimento beige, porta doccia a battente, top bianco, un lavabo e mobile bagno sospeso

Shower detailing
Immagine di una piccola stanza da bagno per bambini stile marino con ante in stile shaker, ante grigie, piastrelle bianche, pareti bianche, parquet chiaro, lavabo sottopiano, top in quarzo composito, pavimento beige e top bianco
Immagine di una piccola stanza da bagno per bambini stile marino con ante in stile shaker, ante grigie, piastrelle bianche, pareti bianche, parquet chiaro, lavabo sottopiano, top in quarzo composito, pavimento beige e top bianco

Luscious Bathroom in Storrington, West Sussex
A luscious green bathroom design is complemented by matt black accents and unique platform for a feature bath.
The Brief
The aim of this project was to transform a former bedroom into a contemporary family bathroom, complete with a walk-in shower and freestanding bath.
This Storrington client had some strong design ideas, favouring a green theme with contemporary additions to modernise the space.
Storage was also a key design element. To help minimise clutter and create space for decorative items an inventive solution was required.
Design Elements
The design utilises some key desirables from the client as well as some clever suggestions from our bathroom designer Martin.
The green theme has been deployed spectacularly, with metro tiles utilised as a strong accent within the shower area and multiple storage niches. All other walls make use of neutral matt white tiles at half height, with William Morris wallpaper used as a leafy and natural addition to the space.
A freestanding bath has been placed central to the window as a focal point. The bathing area is raised to create separation within the room, and three pendant lights fitted above help to create a relaxing ambience for bathing.
Special Inclusions
Storage was an important part of the design.
A wall hung storage unit has been chosen in a Fjord Green Gloss finish, which works well with green tiling and the wallpaper choice. Elsewhere plenty of storage niches feature within the room. These add storage for everyday essentials, decorative items, and conceal items the client may not want on display.
A sizeable walk-in shower was also required as part of the renovation, with designer Martin opting for a Crosswater enclosure in a matt black finish. The matt black finish teams well with other accents in the room like the Vado brassware and Eastbrook towel rail.
Project Highlight
The platformed bathing area is a great highlight of this family bathroom space.
It delivers upon the freestanding bath requirement of the brief, with soothing lighting additions that elevate the design. Wood-effect porcelain floor tiling adds an additional natural element to this renovation.
The End Result
The end result is a complete transformation from the former bedroom that utilised this space.
The client and our designer Martin have combined multiple great finishes and design ideas to create a dramatic and contemporary, yet functional, family bathroom space.
Discover how our expert designers can transform your own bathroom with a free design appointment and quotation. Arrange a free appointment in showroom or online.

This light-filled, modern master suite above a 1948 Colonial in Arlington, VA was a Contractor of the Year Award Winner, Residential Addition $100-$250K.
The bedroom and bath are separated by translucent, retractable doors. A floating, wall-mounted vanity and toilet with a curb-less shower create a contemporary atmosphere.

a California Casual master bath with custom oak floating vanities with push to open drawers and floating shelf underneath. Caesarstone quartz tops and splash with wall mounted black faucets. Each vanity has a matching linen tower with extra storage and open shelving. Large Kohler soak freestanding tub and floor mount tub filler. Master shower has a seat, rain head and access to the outdoor shower space.

Esempio di una piccola stanza da bagno con doccia minimal con ante di vetro, ante bianche, doccia alcova, piastrelle bianche, lastra di pietra, parquet chiaro, lavabo integrato, top in superficie solida, doccia aperta e top bianco

Realtor: Casey Lesher, Contractor: Robert McCarthy, Interior Designer: White Design
Foto di una stanza da bagno con doccia contemporanea di medie dimensioni con ante lisce, ante in legno chiaro, doccia alcova, WC monopezzo, piastrelle beige, piastrelle in pietra, pareti bianche, parquet chiaro, lavabo sottopiano, top in superficie solida, pavimento marrone, porta doccia a battente e top bianco
Foto di una stanza da bagno con doccia contemporanea di medie dimensioni con ante lisce, ante in legno chiaro, doccia alcova, WC monopezzo, piastrelle beige, piastrelle in pietra, pareti bianche, parquet chiaro, lavabo sottopiano, top in superficie solida, pavimento marrone, porta doccia a battente e top bianco
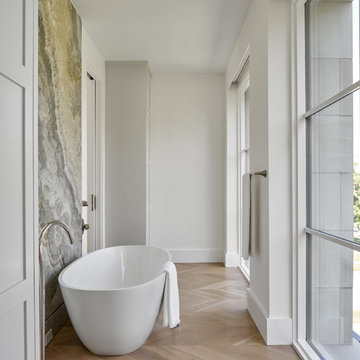
Foto di una stanza da bagno padronale classica di medie dimensioni con vasca freestanding, pareti bianche, parquet chiaro, ante in stile shaker, ante beige, doccia a filo pavimento, piastrelle grigie, piastrelle bianche, piastrelle in gres porcellanato, top in marmo, pavimento marrone, porta doccia a battente e top bianco
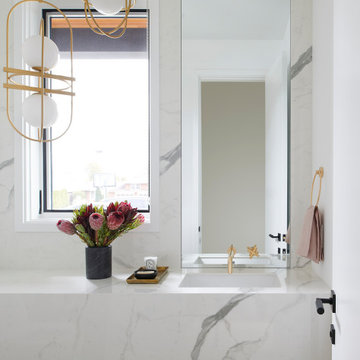
Esempio di una stanza da bagno contemporanea di medie dimensioni con ante bianche, WC sospeso, piastrelle grigie, lastra di pietra, pareti bianche, parquet chiaro, lavabo sottopiano, top piastrellato, pavimento beige, top bianco e mobile bagno sospeso

Luxury Bathroom complete with a double walk in Wet Sauna and Dry Sauna. Floor to ceiling glass walls extend the Home Gym Bathroom to feel the ultimate expansion of space.
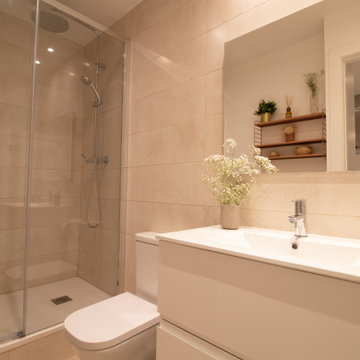
Ispirazione per una piccola stanza da bagno minimalista con ante lisce, ante bianche, WC monopezzo, piastrelle beige, piastrelle in ceramica, pareti beige, parquet chiaro, lavabo sospeso, top piastrellato, pavimento beige, top bianco e mobile bagno sospeso
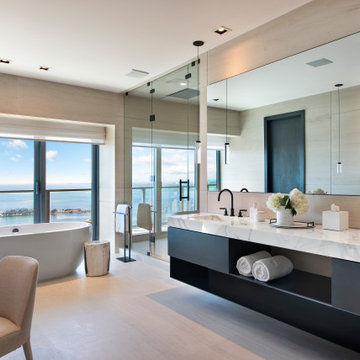
Immagine di una stanza da bagno padronale contemporanea con ante lisce, ante nere, vasca freestanding, piastrelle beige, parquet chiaro, lavabo integrato, pavimento beige, top bianco, due lavabi e mobile bagno sospeso

Liadesign
Immagine di una piccola stanza da bagno con doccia minimal con ante lisce, ante in legno chiaro, doccia alcova, WC a due pezzi, piastrelle multicolore, piastrelle in gres porcellanato, pareti verdi, parquet chiaro, lavabo a bacinella, top in laminato, porta doccia scorrevole, top bianco, un lavabo, mobile bagno sospeso e soffitto ribassato
Immagine di una piccola stanza da bagno con doccia minimal con ante lisce, ante in legno chiaro, doccia alcova, WC a due pezzi, piastrelle multicolore, piastrelle in gres porcellanato, pareti verdi, parquet chiaro, lavabo a bacinella, top in laminato, porta doccia scorrevole, top bianco, un lavabo, mobile bagno sospeso e soffitto ribassato
Stanze da Bagno con parquet chiaro e top bianco - Foto e idee per arredare
2