Stanze da Bagno con pareti grigie e pavimento in legno massello medio - Foto e idee per arredare
Filtra anche per:
Budget
Ordina per:Popolari oggi
121 - 140 di 2.604 foto
1 di 3
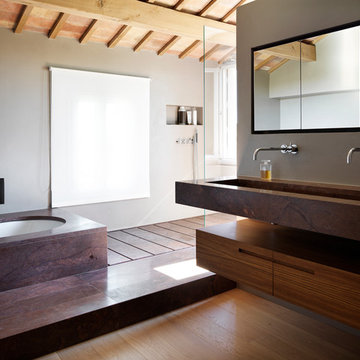
Pietro Savorelli
Foto di una grande stanza da bagno con doccia design con ante lisce, ante in legno scuro, doccia a filo pavimento, pareti grigie, pavimento in legno massello medio, lavabo integrato e vasca sottopiano
Foto di una grande stanza da bagno con doccia design con ante lisce, ante in legno scuro, doccia a filo pavimento, pareti grigie, pavimento in legno massello medio, lavabo integrato e vasca sottopiano
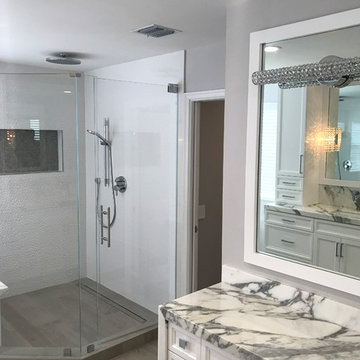
Idee per una grande stanza da bagno padronale tradizionale con ante in stile shaker, ante bianche, vasca sottopiano, doccia ad angolo, pistrelle in bianco e nero, piastrelle grigie, lastra di pietra, pareti grigie, pavimento in legno massello medio, lavabo sottopiano, top in marmo, pavimento marrone e porta doccia a battente
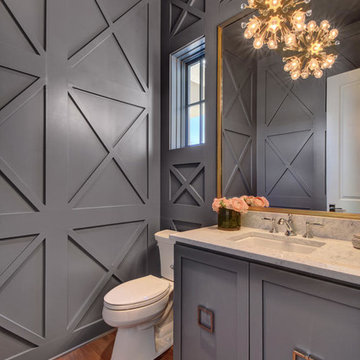
Twist Tours
Immagine di una grande stanza da bagno con doccia chic con ante in stile shaker, ante blu, WC monopezzo, pareti grigie, pavimento in legno massello medio e lavabo sottopiano
Immagine di una grande stanza da bagno con doccia chic con ante in stile shaker, ante blu, WC monopezzo, pareti grigie, pavimento in legno massello medio e lavabo sottopiano
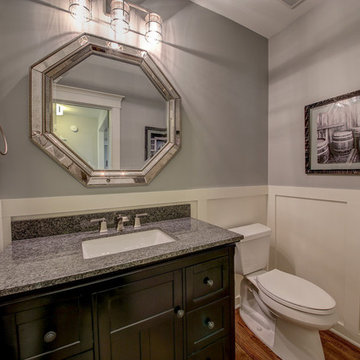
Esempio di una stanza da bagno con doccia tradizionale di medie dimensioni con ante in stile shaker, ante in legno bruno, WC a due pezzi, pareti grigie, pavimento in legno massello medio, lavabo sottopiano, top in quarzo composito, pavimento marrone e top grigio
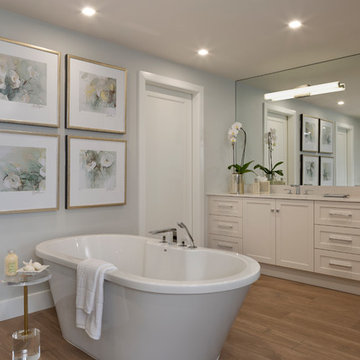
Lori Hamilton
Foto di una stanza da bagno padronale stile marino con ante in stile shaker, vasca freestanding, pareti grigie, pavimento in legno massello medio, lavabo sottopiano, ante beige e top beige
Foto di una stanza da bagno padronale stile marino con ante in stile shaker, vasca freestanding, pareti grigie, pavimento in legno massello medio, lavabo sottopiano, ante beige e top beige
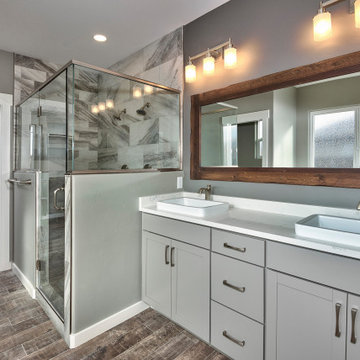
Foto di una stanza da bagno padronale tradizionale di medie dimensioni con ante lisce, ante grigie, vasca freestanding, doccia ad angolo, WC a due pezzi, piastrelle multicolore, piastrelle in ceramica, pareti grigie, pavimento in legno massello medio, lavabo da incasso, top in laminato, pavimento marrone, porta doccia a battente e top bianco
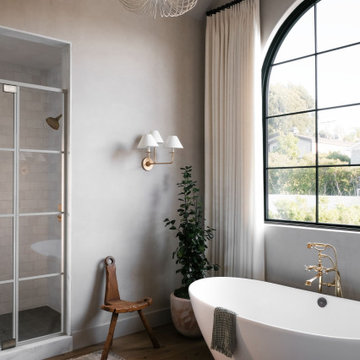
Ispirazione per una stanza da bagno classica con vasca freestanding, doccia alcova, pareti grigie, pavimento in legno massello medio, pavimento marrone, porta doccia a battente e soffitto a volta
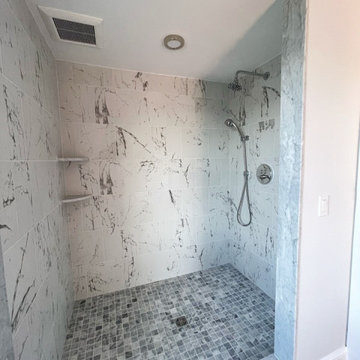
When the owner of this petite c. 1910 cottage in Riverside, RI first considered purchasing it, he fell for its charming front façade and the stunning rear water views. But it needed work. The weather-worn, water-facing back of the house was in dire need of attention. The first-floor kitchen/living/dining areas were cramped. There was no first-floor bathroom, and the second-floor bathroom was a fright. Most surprisingly, there was no rear-facing deck off the kitchen or living areas to allow for outdoor living along the Providence River.
In collaboration with the homeowner, KHS proposed a number of renovations and additions. The first priority was a new cantilevered rear deck off an expanded kitchen/dining area and reconstructed sunroom, which was brought up to the main floor level. The cantilever of the deck prevents the need for awkwardly tall supporting posts that could potentially be undermined by a future storm event or rising sea level.
To gain more first-floor living space, KHS also proposed capturing the corner of the wrapping front porch as interior kitchen space in order to create a more generous open kitchen/dining/living area, while having minimal impact on how the cottage appears from the curb. Underutilized space in the existing mudroom was also reconfigured to contain a modest full bath and laundry closet. Upstairs, a new full bath was created in an addition between existing bedrooms. It can be accessed from both the master bedroom and the stair hall. Additional closets were added, too.
New windows and doors, new heart pine flooring stained to resemble the patina of old pine flooring that remained upstairs, new tile and countertops, new cabinetry, new plumbing and lighting fixtures, as well as a new color palette complete the updated look. Upgraded insulation in areas exposed during the construction and augmented HVAC systems also greatly improved indoor comfort. Today, the cottage continues to charm while also accommodating modern amenities and features.
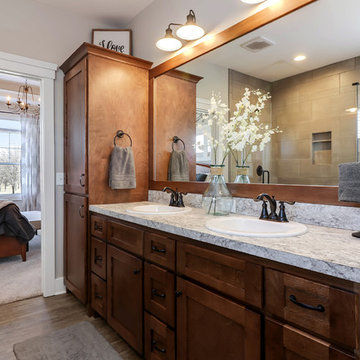
Ispirazione per una stanza da bagno padronale chic di medie dimensioni con ante in stile shaker, ante in legno bruno, vasca da incasso, doccia ad angolo, WC a due pezzi, piastrelle grigie, piastrelle in gres porcellanato, pareti grigie, pavimento in legno massello medio, lavabo da incasso, pavimento marrone, porta doccia a battente e top beige
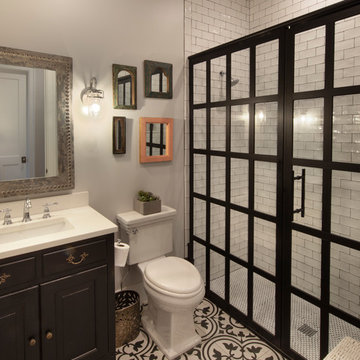
Gulf Building recently completed the “ New Orleans Chic” custom Estate in Fort Lauderdale, Florida. The aptly named estate stays true to inspiration rooted from New Orleans, Louisiana. The stately entrance is fueled by the column’s, welcoming any guest to the future of custom estates that integrate modern features while keeping one foot in the past. The lamps hanging from the ceiling along the kitchen of the interior is a chic twist of the antique, tying in with the exposed brick overlaying the exterior. These staple fixtures of New Orleans style, transport you to an era bursting with life along the French founded streets. This two-story single-family residence includes five bedrooms, six and a half baths, and is approximately 8,210 square feet in size. The one of a kind three car garage fits his and her vehicles with ample room for a collector car as well. The kitchen is beautifully appointed with white and grey cabinets that are overlaid with white marble countertops which in turn are contrasted by the cool earth tones of the wood floors. The coffered ceilings, Armoire style refrigerator and a custom gunmetal hood lend sophistication to the kitchen. The high ceilings in the living room are accentuated by deep brown high beams that complement the cool tones of the living area. An antique wooden barn door tucked in the corner of the living room leads to a mancave with a bespoke bar and a lounge area, reminiscent of a speakeasy from another era. In a nod to the modern practicality that is desired by families with young kids, a massive laundry room also functions as a mudroom with locker style cubbies and a homework and crafts area for kids. The custom staircase leads to another vintage barn door on the 2nd floor that opens to reveal provides a wonderful family loft with another hidden gem: a secret attic playroom for kids! Rounding out the exterior, massive balconies with French patterned railing overlook a huge backyard with a custom pool and spa that is secluded from the hustle and bustle of the city.
All in all, this estate captures the perfect modern interpretation of New Orleans French traditional design. Welcome to New Orleans Chic of Fort Lauderdale, Florida!
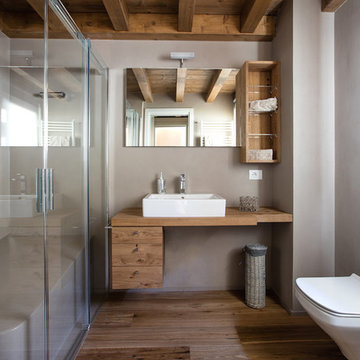
Rovere nodoso solcato e rovere antico ricavato da travi e asciato: sono gli indiscussi protagonisti di questo intervento, esplicativo esempio dell’impeccabile progettazione Haute Material concepita nella sua totalità. Lo studio dei volumi, la progettazione illuminotecnica e l’accostamento dei singoli materiali si confrontano con l’eleganza artigianale del dettaglio.
Indovinata la rivisitazione materica di pezzi appartenenti alla collezione Haute Material quali tavolo TENACIA in versione allungabile, boiserie retroilluminata SCRATCH e sgabello TOKO qui nelle vesti di un comodino ottenuto da un blocco di noce canaletto di recupero.
(Progettazione: Mauro Brazzo)
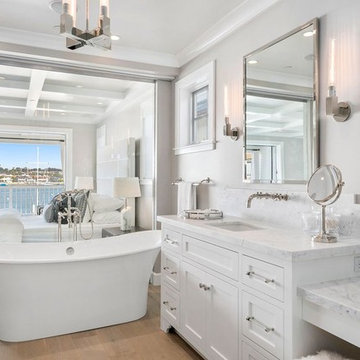
Modern free standing tub, Kohler, beachfront home, Statuarietto marble, decorative backsplash, wall mounted faucet from Rohl, white modern cabinets, shaker doors, inset cabinets
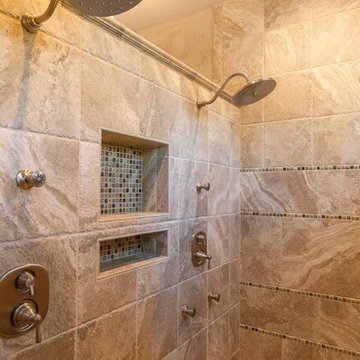
Immagine di un'ampia stanza da bagno con doccia stile americano con ante in legno scuro, piastrelle beige, pareti grigie, pavimento in legno massello medio, lavabo da incasso e top piastrellato
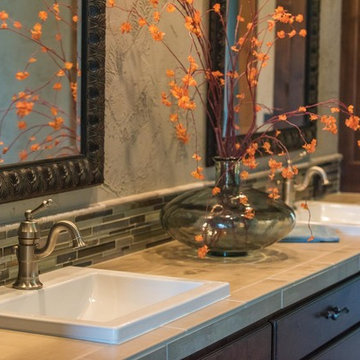
Ispirazione per un'ampia stanza da bagno con doccia stile americano con ante in legno scuro, piastrelle beige, pareti grigie, pavimento in legno massello medio, lavabo da incasso e top piastrellato
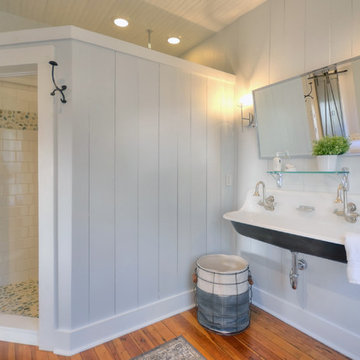
Ispirazione per una stanza da bagno country con doccia ad angolo, pareti grigie, pavimento in legno massello medio e lavabo rettangolare

Ispirazione per una grande stanza da bagno padronale classica con ante con bugna sagomata, ante verdi, vasca freestanding, doccia doppia, WC monopezzo, piastrelle bianche, piastrelle di marmo, pareti grigie, pavimento in legno massello medio, lavabo sottopiano, top in marmo, pavimento marrone, porta doccia a battente, top bianco, panca da doccia, due lavabi, mobile bagno incassato e boiserie
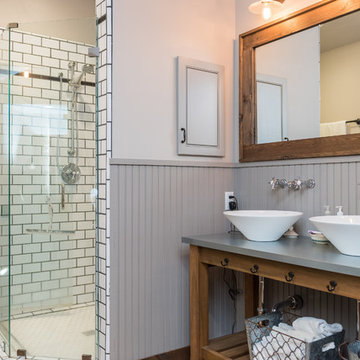
Lavande Farms
Marcel Alain Photography
Idee per una stanza da bagno con doccia country con nessun'anta, ante in legno scuro, doccia ad angolo, piastrelle bianche, piastrelle diamantate, pareti grigie, pavimento in legno massello medio, lavabo a bacinella, pavimento marrone, porta doccia a battente e top grigio
Idee per una stanza da bagno con doccia country con nessun'anta, ante in legno scuro, doccia ad angolo, piastrelle bianche, piastrelle diamantate, pareti grigie, pavimento in legno massello medio, lavabo a bacinella, pavimento marrone, porta doccia a battente e top grigio
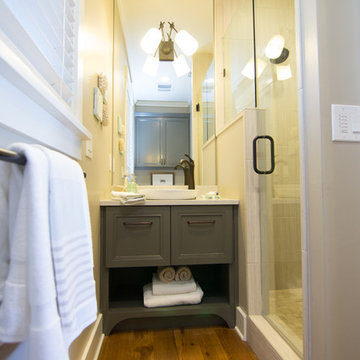
Meredith Russell of Paperwhite
Immagine di una piccola stanza da bagno per bambini stile marino con ante con riquadro incassato, ante grigie, doccia ad angolo, WC monopezzo, piastrelle beige, pareti grigie, pavimento in legno massello medio e top in quarzo composito
Immagine di una piccola stanza da bagno per bambini stile marino con ante con riquadro incassato, ante grigie, doccia ad angolo, WC monopezzo, piastrelle beige, pareti grigie, pavimento in legno massello medio e top in quarzo composito
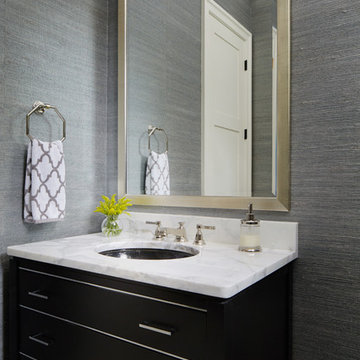
A custom home builder in Chicago's western suburbs, Summit Signature Homes, ushers in a new era of residential construction. With an eye on superb design and value, industry-leading practices and superior customer service, Summit stands alone. Custom-built homes in Clarendon Hills, Hinsdale, Western Springs, and other western suburbs.
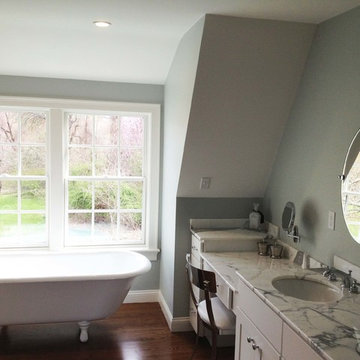
CWC Design
Foto di una grande stanza da bagno padronale tradizionale con ante in stile shaker, ante bianche, vasca con piedi a zampa di leone, pareti grigie, pavimento in legno massello medio, lavabo sottopiano, top in marmo e pavimento marrone
Foto di una grande stanza da bagno padronale tradizionale con ante in stile shaker, ante bianche, vasca con piedi a zampa di leone, pareti grigie, pavimento in legno massello medio, lavabo sottopiano, top in marmo e pavimento marrone
Stanze da Bagno con pareti grigie e pavimento in legno massello medio - Foto e idee per arredare
7