Stanze da Bagno con pareti grigie e pavimento in legno massello medio - Foto e idee per arredare
Filtra anche per:
Budget
Ordina per:Popolari oggi
81 - 100 di 2.604 foto
1 di 3
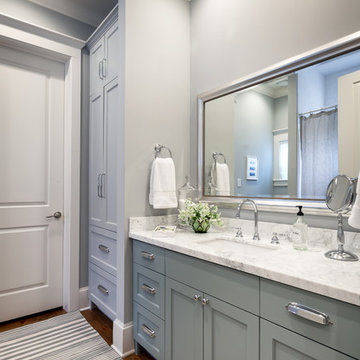
Marble and Glass accessories were used to enhance the gorgeous Marble vanity area. Grey cabinets and walls set a relaxing background for the touches of Greens and Blues sprinkled about. Custom patterned sheers were made for the small window for privacy, yet still allowing the natural light to come in.
Photography by:
Connie Anderson Photography
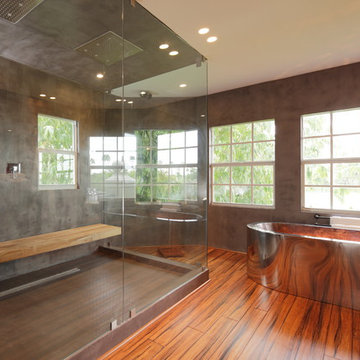
Wellington - Spa
Esempio di un'ampia stanza da bagno padronale design con vasca freestanding, doccia doppia, pareti grigie e pavimento in legno massello medio
Esempio di un'ampia stanza da bagno padronale design con vasca freestanding, doccia doppia, pareti grigie e pavimento in legno massello medio
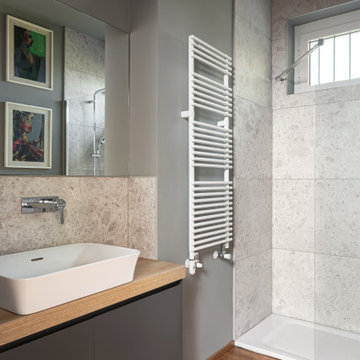
bagno ospiti / zona giorno: rivestimento in gres zona doccia, lavabo in nicchia con bacinella in appoggio su piano in legno.
Foto di una piccola e parquet e piastrelle stanza da bagno con doccia minimal con ante lisce, ante grigie, doccia alcova, WC sospeso, piastrelle grigie, piastrelle in gres porcellanato, pareti grigie, pavimento in legno massello medio, lavabo a bacinella, top in legno, pavimento beige, doccia aperta, top beige, un lavabo e mobile bagno sospeso
Foto di una piccola e parquet e piastrelle stanza da bagno con doccia minimal con ante lisce, ante grigie, doccia alcova, WC sospeso, piastrelle grigie, piastrelle in gres porcellanato, pareti grigie, pavimento in legno massello medio, lavabo a bacinella, top in legno, pavimento beige, doccia aperta, top beige, un lavabo e mobile bagno sospeso
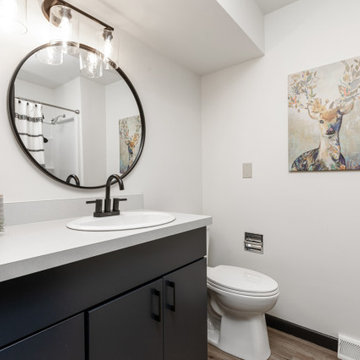
Crisp bathroom in neutral gray tones. Laminate countertop with a linen finish, drop in porcelain sink, black fixtures and black cabinet pulls.
Idee per una stanza da bagno scandinava di medie dimensioni con ante lisce, ante nere, WC monopezzo, pareti grigie, pavimento in legno massello medio, lavabo da incasso, top in laminato, pavimento marrone, top grigio e un lavabo
Idee per una stanza da bagno scandinava di medie dimensioni con ante lisce, ante nere, WC monopezzo, pareti grigie, pavimento in legno massello medio, lavabo da incasso, top in laminato, pavimento marrone, top grigio e un lavabo
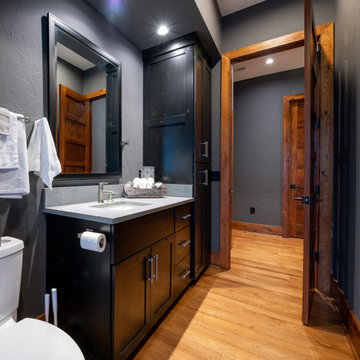
This gorgeous modern home sits along a rushing river and includes a separate enclosed pavilion. Distinguishing features include the mixture of metal, wood and stone textures throughout the home in hues of brown, grey and black.
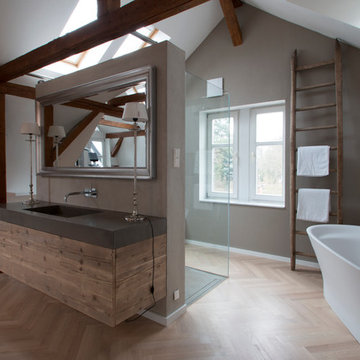
Die Holzverkleidung des Waschtischs und die hölzerne Leiter, die als Handtuchhalter dient, bilden eine ideale Ergänzung des offenen und gut sichtbaren Dachstuhls.
Eckdaten:
Renovierung im Bestand, 16 m², Erkner bei Berlin
Produkte:
Badewanne: Duravit
Armaturen: Dornbracht & Axor
Duschboden: pibamarmi
Glaswand: Sonderanfertigung
Fotos von Florian Goldmann
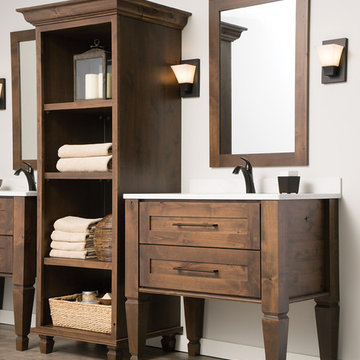
Plunge in your new bath with darling design elements to create a coordinated bathroom with a surprising appeal. Small spaces call for big design details like the ornate turn posts that frame the sink area to create a compelling look for the bath vanity. Select the most inviting and luxurious materials to create a relaxing space that rejuvenates as it soothes and calms. Coordinating bath furniture from Dura Supreme brings all the details together with your choice of beautiful styles and finishes.
A linen cabinet with a mirrored back beautifully displays stacks of towels and bathroom sundries. These furniture vanities showcase Dura Supreme’s “Style Five” furniture series. Style Five is designed with a selection of turned posts for iconic furniture style to meet your personal tastes. The two individual vanities separated by the free-standing linen cabinet provide each spouse their own divided space to organize their personal bath supplies, while the linen cabinet provides universal storage for items the couple will both use.
Style Five furniture series offers 10 different configurations (for single sink vanities, double sink vanities, or offset sinks), 15 turn post designs and an optional floor with either plain or slatted detail. A selection of classic post designs offers personalized design choices. Any combination of Dura Supreme’s many door styles, wood species, and finishes can be selected to create a one-of-a-kind bath furniture collection.
The bathroom has evolved from its purist utilitarian roots to a more intimate and reflective sanctuary in which to relax and reconnect. A refreshing spa-like environment offers a brisk welcome at the dawning of a new day or a soothing interlude as your day concludes.
Our busy and hectic lifestyles leave us yearning for a private place where we can truly relax and indulge. With amenities that pamper the senses and design elements inspired by luxury spas, bathroom environments are being transformed from the mundane and utilitarian to the extravagant and luxurious.
Bath cabinetry from Dura Supreme offers myriad design directions to create the personal harmony and beauty that are a hallmark of the bath sanctuary. Immerse yourself in our expansive palette of finishes and wood species to discover the look that calms your senses and soothes your soul. Your Dura Supreme designer will guide you through the selections and transform your bath into a beautiful retreat.
Request a FREE Dura Supreme Brochure Packet:
http://www.durasupreme.com/request-brochure
Find a Dura Supreme Showroom near you today:
http://www.durasupreme.com/dealer-locator

This 1964 Preston Hollow home was in the perfect location and had great bones but was not perfect for this family that likes to entertain. They wanted to open up their kitchen up to the den and entry as much as possible, as it was small and completely closed off. They needed significant wine storage and they did want a bar area but not where it was currently located. They also needed a place to stage food and drinks outside of the kitchen. There was a formal living room that was not necessary and a formal dining room that they could take or leave. Those spaces were opened up, the previous formal dining became their new home office, which was previously in the master suite. The master suite was completely reconfigured, removing the old office, and giving them a larger closet and beautiful master bathroom. The game room, which was converted from the garage years ago, was updated, as well as the bathroom, that used to be the pool bath. The closet space in that room was redesigned, adding new built-ins, and giving us more space for a larger laundry room and an additional mudroom that is now accessible from both the game room and the kitchen! They desperately needed a pool bath that was easily accessible from the backyard, without having to walk through the game room, which they had to previously use. We reconfigured their living room, adding a full bathroom that is now accessible from the backyard, fixing that problem. We did a complete overhaul to their downstairs, giving them the house they had dreamt of!
As far as the exterior is concerned, they wanted better curb appeal and a more inviting front entry. We changed the front door, and the walkway to the house that was previously slippery when wet and gave them a more open, yet sophisticated entry when you walk in. We created an outdoor space in their backyard that they will never want to leave! The back porch was extended, built a full masonry fireplace that is surrounded by a wonderful seating area, including a double hanging porch swing. The outdoor kitchen has everything they need, including tons of countertop space for entertaining, and they still have space for a large outdoor dining table. The wood-paneled ceiling and the mix-matched pavers add a great and unique design element to this beautiful outdoor living space. Scapes Incorporated did a fabulous job with their backyard landscaping, making it a perfect daily escape. They even decided to add turf to their entire backyard, keeping minimal maintenance for this busy family. The functionality this family now has in their home gives the true meaning to Living Better Starts Here™.
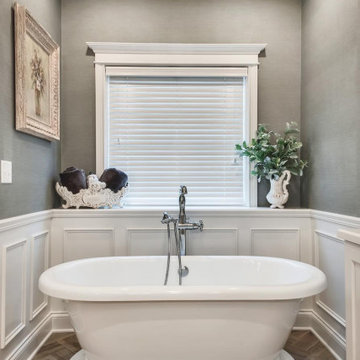
A vintage inspired master bathroom with a free standing tub, alcove shower, double sink vanity, and old world fixtures.
Immagine di una grande stanza da bagno padronale classica con ante con riquadro incassato, ante bianche, vasca freestanding, doccia alcova, piastrelle bianche, piastrelle in ceramica, pareti grigie, pavimento in legno massello medio, top in quarzo composito, pavimento marrone, porta doccia a battente, top bianco, due lavabi, mobile bagno incassato e boiserie
Immagine di una grande stanza da bagno padronale classica con ante con riquadro incassato, ante bianche, vasca freestanding, doccia alcova, piastrelle bianche, piastrelle in ceramica, pareti grigie, pavimento in legno massello medio, top in quarzo composito, pavimento marrone, porta doccia a battente, top bianco, due lavabi, mobile bagno incassato e boiserie
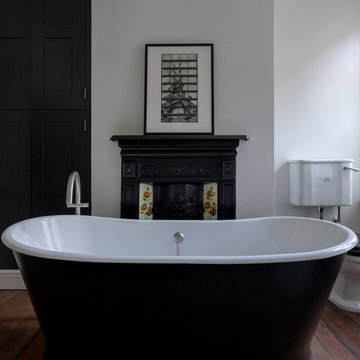
Peter Landers
Esempio di una stanza da bagno per bambini vittoriana di medie dimensioni con vasca freestanding, doccia aperta, WC a due pezzi, pareti grigie, pavimento in legno massello medio, pavimento marrone e doccia aperta
Esempio di una stanza da bagno per bambini vittoriana di medie dimensioni con vasca freestanding, doccia aperta, WC a due pezzi, pareti grigie, pavimento in legno massello medio, pavimento marrone e doccia aperta
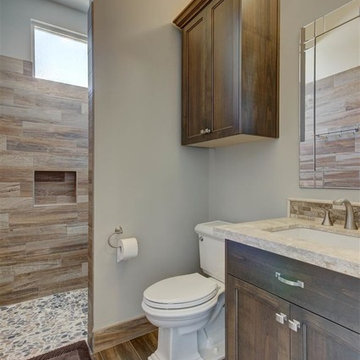
Ispirazione per una stanza da bagno con doccia chic di medie dimensioni con ante con riquadro incassato, ante in legno bruno, doccia a filo pavimento, WC a due pezzi, piastrelle beige, piastrelle di ciottoli, pareti grigie, pavimento in legno massello medio, lavabo sottopiano e top in granito
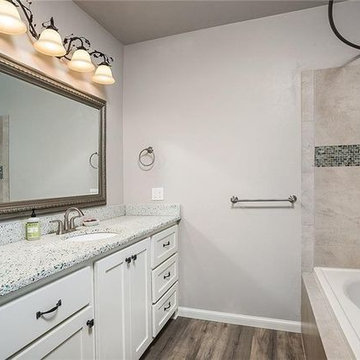
Esempio di una piccola stanza da bagno chic con ante in stile shaker, ante bianche, vasca da incasso, vasca/doccia, piastrelle beige, piastrelle in gres porcellanato, pareti grigie, pavimento in legno massello medio, lavabo sottopiano, top alla veneziana, pavimento beige e doccia con tenda
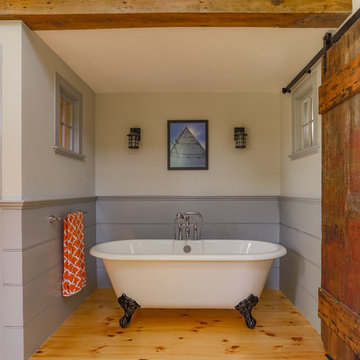
This gorgeous two-story master bathroom features a spacious glass shower with bench, wide double vanity with custom cabinetry, a salvaged sliding barn door, and alcove for claw-foot tub. The barn door hides the walk in closet. The powder-room is separate from the rest of the bathroom. There are three interior windows in the space. Exposed beams add to the rustic farmhouse feel of this bright luxury bathroom.
Eric Roth
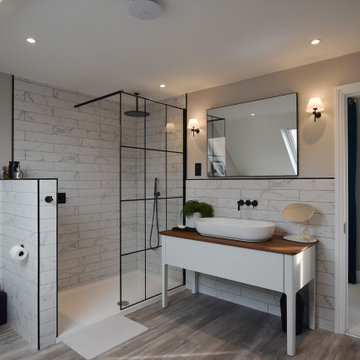
Esempio di una stanza da bagno contemporanea con ante lisce, ante bianche, doccia ad angolo, piastrelle bianche, pareti grigie, pavimento in legno massello medio, lavabo a bacinella, pavimento marrone, doccia aperta, top bianco, un lavabo e mobile bagno freestanding
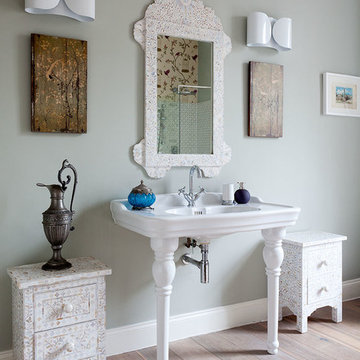
photo credit: Douglas Gibb
Idee per una grande stanza da bagno vittoriana con ante bianche, vasca con piedi a zampa di leone, WC a due pezzi, pareti grigie, pavimento in legno massello medio e lavabo a consolle
Idee per una grande stanza da bagno vittoriana con ante bianche, vasca con piedi a zampa di leone, WC a due pezzi, pareti grigie, pavimento in legno massello medio e lavabo a consolle
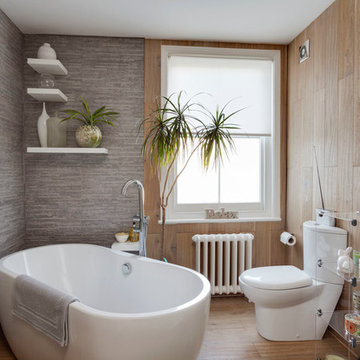
Bruce Hemming
Immagine di una stanza da bagno padronale contemporanea con vasca freestanding, doccia ad angolo, WC a due pezzi, pareti grigie e pavimento in legno massello medio
Immagine di una stanza da bagno padronale contemporanea con vasca freestanding, doccia ad angolo, WC a due pezzi, pareti grigie e pavimento in legno massello medio
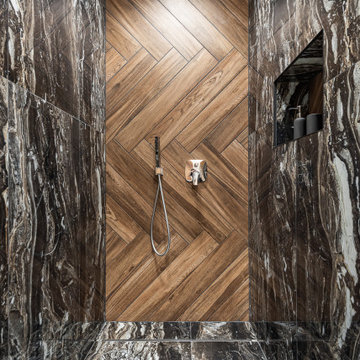
Immagine di una stanza da bagno minimal di medie dimensioni con ante lisce, ante in legno scuro, doccia alcova, WC sospeso, piastrelle nere, piastrelle in gres porcellanato, pareti grigie, pavimento in legno massello medio, lavabo sospeso, top in superficie solida, pavimento marrone, porta doccia a battente, top bianco, lavanderia, un lavabo e mobile bagno sospeso
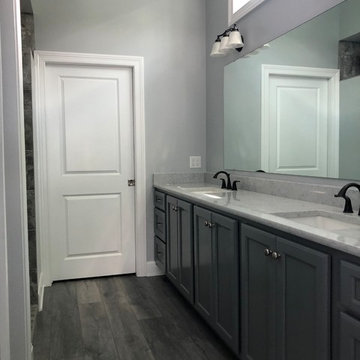
Immagine di una stanza da bagno padronale stile americano di medie dimensioni con ante con riquadro incassato, ante grigie, doccia aperta, WC monopezzo, piastrelle multicolore, piastrelle in ceramica, pareti grigie, pavimento in legno massello medio, lavabo sottopiano, top in quarzo composito, pavimento marrone, doccia aperta e top grigio
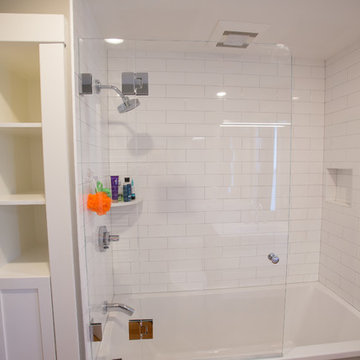
Esempio di una piccola stanza da bagno padronale minimal con ante lisce, ante bianche, vasca ad alcova, doccia alcova, WC monopezzo, piastrelle bianche, piastrelle diamantate, pareti grigie, pavimento in legno massello medio, lavabo integrato, top in superficie solida, pavimento marrone e porta doccia scorrevole
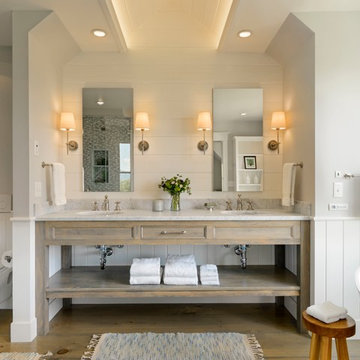
Susan Teare photography
Esempio di una stanza da bagno padronale country con ante grigie, vasca freestanding, doccia ad angolo, WC sospeso, pareti grigie, pavimento in legno massello medio, lavabo sottopiano, pavimento grigio, top grigio e ante con riquadro incassato
Esempio di una stanza da bagno padronale country con ante grigie, vasca freestanding, doccia ad angolo, WC sospeso, pareti grigie, pavimento in legno massello medio, lavabo sottopiano, pavimento grigio, top grigio e ante con riquadro incassato
Stanze da Bagno con pareti grigie e pavimento in legno massello medio - Foto e idee per arredare
5