Stanze da Bagno con pareti grigie e pavimento in cementine - Foto e idee per arredare
Filtra anche per:
Budget
Ordina per:Popolari oggi
21 - 40 di 2.515 foto
1 di 3
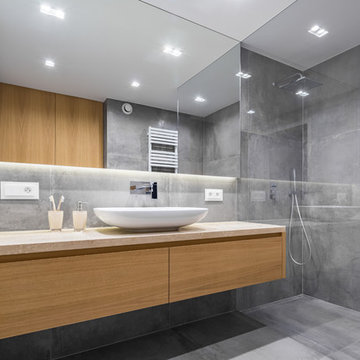
One of our amazing projects, beautiful new bathroom remodeling.
Modern grey and wood color bathroom, frameless big wall mirror and walk-in shower.
Esempio di una stanza da bagno padronale moderna di medie dimensioni con piastrelle grigie, piastrelle in ceramica, pareti grigie, pavimento in cementine, lavabo a bacinella, pavimento grigio, porta doccia a battente e top beige
Esempio di una stanza da bagno padronale moderna di medie dimensioni con piastrelle grigie, piastrelle in ceramica, pareti grigie, pavimento in cementine, lavabo a bacinella, pavimento grigio, porta doccia a battente e top beige
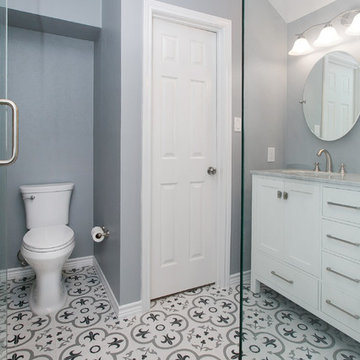
Idee per una piccola stanza da bagno con doccia design con ante in stile shaker, ante bianche, doccia ad angolo, piastrelle grigie, piastrelle bianche, piastrelle in gres porcellanato, pareti grigie, pavimento in cementine, lavabo sottopiano, top in marmo, pavimento multicolore, porta doccia a battente, top grigio e WC monopezzo
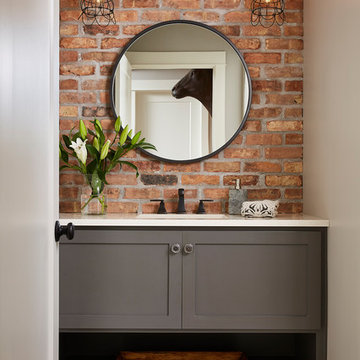
Such a cool bathroom space. Brick, custom vanity, lighting and check out the tile!
Immagine di una stanza da bagno chic di medie dimensioni con ante con riquadro incassato, ante grigie, pareti grigie, pavimento in cementine, top in quarzite, pavimento grigio e top bianco
Immagine di una stanza da bagno chic di medie dimensioni con ante con riquadro incassato, ante grigie, pareti grigie, pavimento in cementine, top in quarzite, pavimento grigio e top bianco
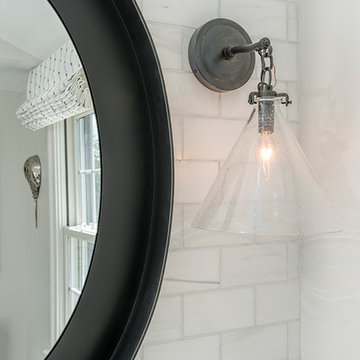
Foto di una stanza da bagno con doccia chic di medie dimensioni con ante nere, doccia ad angolo, WC monopezzo, piastrelle grigie, piastrelle in pietra, pareti grigie, pavimento in cementine, lavabo sottopiano, top in quarzite, pavimento blu e porta doccia a battente

A minimalist industrial dream with all of the luxury touches we love: heated towel rails, custom joinery and handblown lights
Esempio di una stanza da bagno padronale minimal di medie dimensioni con mobile bagno sospeso, ante in stile shaker, ante nere, doccia aperta, WC monopezzo, piastrelle grigie, piastrelle di cemento, pareti grigie, pavimento in cementine, lavabo a bacinella, top in laminato, pavimento grigio, doccia aperta, top marrone e un lavabo
Esempio di una stanza da bagno padronale minimal di medie dimensioni con mobile bagno sospeso, ante in stile shaker, ante nere, doccia aperta, WC monopezzo, piastrelle grigie, piastrelle di cemento, pareti grigie, pavimento in cementine, lavabo a bacinella, top in laminato, pavimento grigio, doccia aperta, top marrone e un lavabo

This existing three storey Victorian Villa was completely redesigned, altering the layout on every floor and adding a new basement under the house to provide a fourth floor.
After under-pinning and constructing the new basement level, a new cinema room, wine room, and cloakroom was created, extending the existing staircase so that a central stairwell now extended over the four floors.
On the ground floor, we refurbished the existing parquet flooring and created a ‘Club Lounge’ in one of the front bay window rooms for our clients to entertain and use for evenings and parties, a new family living room linked to the large kitchen/dining area. The original cloakroom was directly off the large entrance hall under the stairs which the client disliked, so this was moved to the basement when the staircase was extended to provide the access to the new basement.
First floor was completely redesigned and changed, moving the master bedroom from one side of the house to the other, creating a new master suite with large bathroom and bay-windowed dressing room. A new lobby area was created which lead to the two children’s rooms with a feature light as this was a prominent view point from the large landing area on this floor, and finally a study room.
On the second floor the existing bedroom was remodelled and a new ensuite wet-room was created in an adjoining attic space once the structural alterations to forming a new floor and subsequent roof alterations were carried out.
A comprehensive FF&E package of loose furniture and custom designed built in furniture was installed, along with an AV system for the new cinema room and music integration for the Club Lounge and remaining floors also.
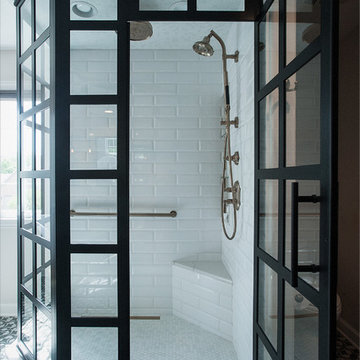
Esempio di una stanza da bagno padronale industriale di medie dimensioni con ante in stile shaker, ante in legno scuro, vasca freestanding, doccia ad angolo, WC a due pezzi, piastrelle gialle, piastrelle diamantate, pareti grigie, pavimento in cementine, lavabo sottopiano, top in quarzo composito, pavimento grigio, porta doccia a battente e top bianco

Shoot2sell
Ispirazione per una grande stanza da bagno padronale country con ante in stile shaker, ante grigie, vasca freestanding, piastrelle bianche, piastrelle grigie, piastrelle in ceramica, pareti grigie, pavimento in cementine, top in quarzo composito, pavimento bianco, zona vasca/doccia separata e lavabo da incasso
Ispirazione per una grande stanza da bagno padronale country con ante in stile shaker, ante grigie, vasca freestanding, piastrelle bianche, piastrelle grigie, piastrelle in ceramica, pareti grigie, pavimento in cementine, top in quarzo composito, pavimento bianco, zona vasca/doccia separata e lavabo da incasso

This once dated master suite is now a bright and eclectic space with influence from the homeowners travels abroad. We transformed their overly large bathroom with dysfunctional square footage into cohesive space meant for luxury. We created a large open, walk in shower adorned by a leathered stone slab. The new master closet is adorned with warmth from bird wallpaper and a robin's egg blue chest. We were able to create another bedroom from the excess space in the redesign. The frosted glass french doors, blue walls and special wall paper tie into the feel of the home. In the bathroom, the Bain Ultra freestanding tub below is the focal point of this new space. We mixed metals throughout the space that just work to add detail and unique touches throughout. Design by Hatfield Builders & Remodelers | Photography by Versatile Imaging
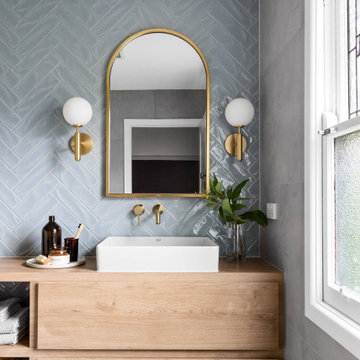
Immagine di una stanza da bagno con doccia moderna di medie dimensioni con ante lisce, ante in legno chiaro, doccia aperta, WC sospeso, piastrelle blu, piastrelle di cemento, pareti grigie, pavimento in cementine, lavabo a bacinella, top in legno, pavimento grigio, doccia aperta, top marrone, nicchia, un lavabo e mobile bagno sospeso

This existing three storey Victorian Villa was completely redesigned, altering the layout on every floor and adding a new basement under the house to provide a fourth floor.
After under-pinning and constructing the new basement level, a new cinema room, wine room, and cloakroom was created, extending the existing staircase so that a central stairwell now extended over the four floors.
On the ground floor, we refurbished the existing parquet flooring and created a ‘Club Lounge’ in one of the front bay window rooms for our clients to entertain and use for evenings and parties, a new family living room linked to the large kitchen/dining area. The original cloakroom was directly off the large entrance hall under the stairs which the client disliked, so this was moved to the basement when the staircase was extended to provide the access to the new basement.
First floor was completely redesigned and changed, moving the master bedroom from one side of the house to the other, creating a new master suite with large bathroom and bay-windowed dressing room. A new lobby area was created which lead to the two children’s rooms with a feature light as this was a prominent view point from the large landing area on this floor, and finally a study room.
On the second floor the existing bedroom was remodelled and a new ensuite wet-room was created in an adjoining attic space once the structural alterations to forming a new floor and subsequent roof alterations were carried out.
A comprehensive FF&E package of loose furniture and custom designed built in furniture was installed, along with an AV system for the new cinema room and music integration for the Club Lounge and remaining floors also.
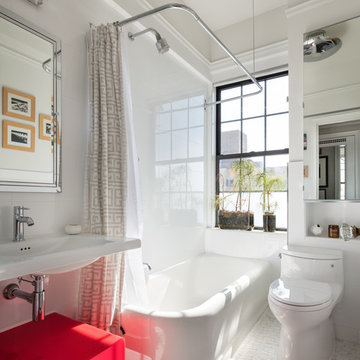
Idee per una piccola stanza da bagno con doccia tradizionale con vasca freestanding, vasca/doccia, WC monopezzo, pareti grigie, pavimento in cementine, lavabo a colonna, pavimento bianco, doccia con tenda e top bianco

Bethany Nauert
Foto di una stanza da bagno con doccia country di medie dimensioni con ante in stile shaker, ante marroni, vasca freestanding, doccia a filo pavimento, WC a due pezzi, piastrelle bianche, piastrelle diamantate, pareti grigie, pavimento in cementine, lavabo sottopiano, top in marmo, pavimento nero e doccia aperta
Foto di una stanza da bagno con doccia country di medie dimensioni con ante in stile shaker, ante marroni, vasca freestanding, doccia a filo pavimento, WC a due pezzi, piastrelle bianche, piastrelle diamantate, pareti grigie, pavimento in cementine, lavabo sottopiano, top in marmo, pavimento nero e doccia aperta
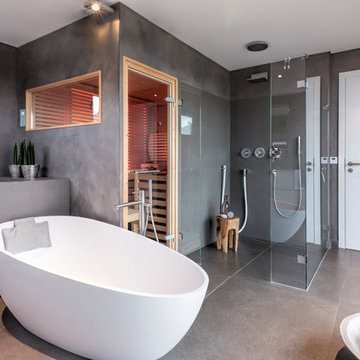
Ispirazione per una sauna contemporanea di medie dimensioni con ante lisce, ante bianche, vasca freestanding, doccia a filo pavimento, WC sospeso, piastrelle grigie, pareti grigie, pavimento grigio, pavimento in cementine e porta doccia a battente
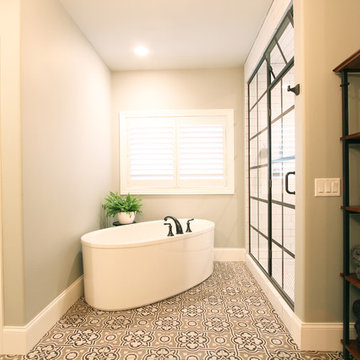
The bathtub was placed on a diagonal under the window and next to the walk-in shower. The black framed shower door coordinates with the matte black tub faucet that is deck mounted straight on to the bathtub.
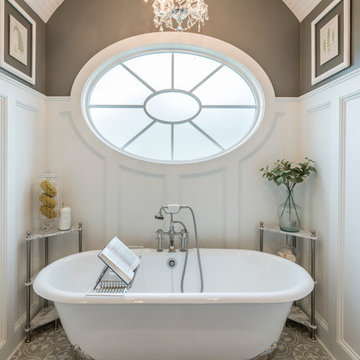
Karen Dorsey Photography
Ispirazione per una grande stanza da bagno padronale country con ante in stile shaker, ante bianche, vasca con piedi a zampa di leone, doccia alcova, WC a due pezzi, piastrelle grigie, piastrelle di cemento, pareti grigie, pavimento in cementine, lavabo sottopiano e top in marmo
Ispirazione per una grande stanza da bagno padronale country con ante in stile shaker, ante bianche, vasca con piedi a zampa di leone, doccia alcova, WC a due pezzi, piastrelle grigie, piastrelle di cemento, pareti grigie, pavimento in cementine, lavabo sottopiano e top in marmo
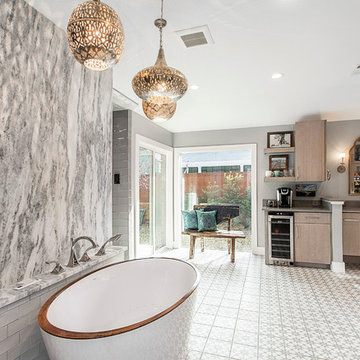
This once dated master suite is now a bright and eclectic space with influence from the homeowners travels abroad. We transformed their overly large bathroom with dysfunctional square footage into cohesive space meant for luxury. We created a large open, walk in shower adorned by a leathered stone slab. The new master closet is adorned with warmth from bird wallpaper and a robin's egg blue chest. We were able to create another bedroom from the excess space in the redesign. The frosted glass french doors, blue walls and special wall paper tie into the feel of the home. In the bathroom, the Bain Ultra freestanding tub below is the focal point of this new space. We mixed metals throughout the space that just work to add detail and unique touches throughout. Design by Hatfield Builders & Remodelers | Photography by Versatile Imaging

Foto di una stanza da bagno padronale minimalista di medie dimensioni con ante lisce, vasca freestanding, doccia a filo pavimento, piastrelle bianche, pavimento grigio, porta doccia a battente, ante marroni, pareti grigie, pavimento in cementine, lavabo integrato, top in quarzo composito e top beige

Foto di una piccola stanza da bagno con doccia moderna con nessun'anta, ante beige, doccia aperta, WC sospeso, pareti grigie, pavimento in cementine, lavabo a bacinella, top in legno, pavimento grigio, doccia aperta, top beige, un lavabo e mobile bagno freestanding

The perfect spruce for a small space, with lighter colors and the use of texture this bathroom transformed into a clean and serene space for our clients to begin and end their days.
Stanze da Bagno con pareti grigie e pavimento in cementine - Foto e idee per arredare
2