Stanze da Bagno con pareti grigie e pavimento in cementine - Foto e idee per arredare
Filtra anche per:
Budget
Ordina per:Popolari oggi
101 - 120 di 2.539 foto
1 di 3
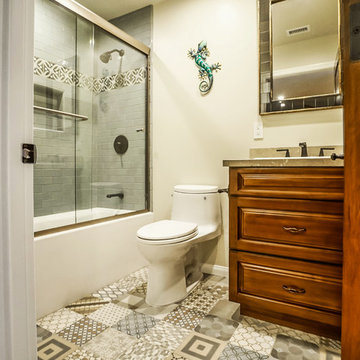
Ispirazione per una stanza da bagno con doccia chic di medie dimensioni con ante con bugna sagomata, ante in legno bruno, vasca ad alcova, vasca/doccia, WC a due pezzi, piastrelle grigie, piastrelle bianche, piastrelle in gres porcellanato, pareti grigie, pavimento in cementine, lavabo sottopiano, top in cemento, pavimento multicolore e porta doccia scorrevole
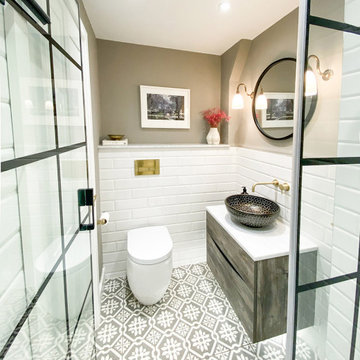
Immagine di una piccola stanza da bagno con doccia eclettica con ante lisce, ante grigie, doccia a filo pavimento, WC sospeso, piastrelle bianche, piastrelle diamantate, pareti grigie, pavimento in cementine, lavabo a bacinella, top in marmo, pavimento grigio, porta doccia a battente, top bianco, un lavabo e mobile bagno sospeso
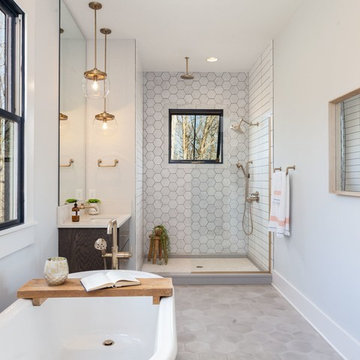
photography by Cynthia Walker Photography
Ispirazione per una stanza da bagno padronale country di medie dimensioni con ante lisce, ante in legno bruno, vasca freestanding, doccia alcova, piastrelle grigie, piastrelle di marmo, pareti grigie, pavimento in cementine, lavabo sottopiano, top in marmo, pavimento grigio, porta doccia a battente e top bianco
Ispirazione per una stanza da bagno padronale country di medie dimensioni con ante lisce, ante in legno bruno, vasca freestanding, doccia alcova, piastrelle grigie, piastrelle di marmo, pareti grigie, pavimento in cementine, lavabo sottopiano, top in marmo, pavimento grigio, porta doccia a battente e top bianco

Immagine di una grande stanza da bagno padronale country con vasca freestanding, doccia ad angolo, pistrelle in bianco e nero, piastrelle bianche, pareti grigie, pavimento multicolore, porta doccia a battente, ante con riquadro incassato, ante bianche, piastrelle in ceramica, pavimento in cementine, lavabo a bacinella e top bianco
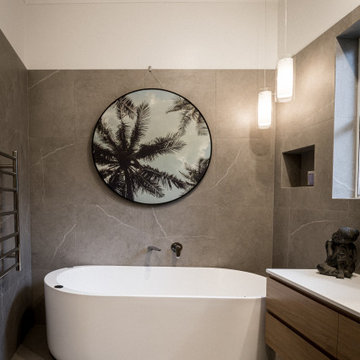
This was a main bathroom in an older federation style home in Lilyfield.
The clients required a clean , functional , contemporary style bathroom.
By introducing warm natural colours and materials , this bathroom works
well in conjunction with the older style furnishings and fittings throughout the home.

An abundant amount of custom cabinets featuring lots of specialty pull-out drawers including electric plugs so the hairdryer can be in the drawer all the time and a charging station for the electric toothbrush allow for ultimate organization. Featuring champagne gold plumbing fixtures, handles, and other accessories. The beautiful concrete tile floors, and added coffered ceiling with recessed cans make for a bright and delightful space. Recessed vessel sinks, wall sconces, and tile backsplash add to the clean elegant look.
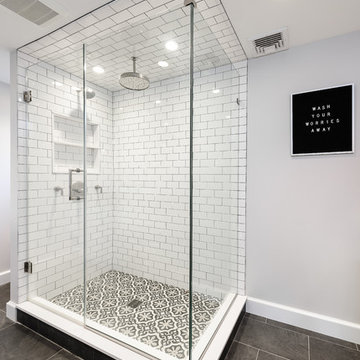
Black and white cement tiles and white subway tie are the perfect combo for this modern farmhouse bathroom.
Foto di una stanza da bagno padronale classica di medie dimensioni con ante in stile shaker, ante bianche, doccia doppia, bidè, piastrelle bianche, piastrelle in ceramica, pareti grigie, pavimento in cementine, lavabo da incasso, top in quarzo composito, pavimento nero e porta doccia a battente
Foto di una stanza da bagno padronale classica di medie dimensioni con ante in stile shaker, ante bianche, doccia doppia, bidè, piastrelle bianche, piastrelle in ceramica, pareti grigie, pavimento in cementine, lavabo da incasso, top in quarzo composito, pavimento nero e porta doccia a battente
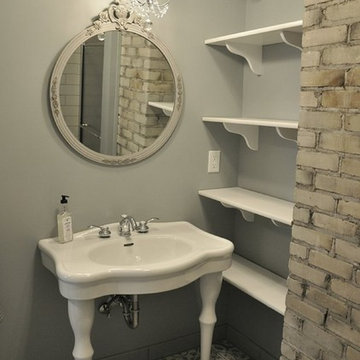
Aften Law Photography
Idee per una piccola stanza da bagno con doccia chic con ante bianche, vasca con piedi a zampa di leone, doccia alcova, WC a due pezzi, piastrelle grigie, piastrelle in ceramica, pareti grigie, pavimento in cementine, lavabo a colonna, pavimento grigio e porta doccia a battente
Idee per una piccola stanza da bagno con doccia chic con ante bianche, vasca con piedi a zampa di leone, doccia alcova, WC a due pezzi, piastrelle grigie, piastrelle in ceramica, pareti grigie, pavimento in cementine, lavabo a colonna, pavimento grigio e porta doccia a battente
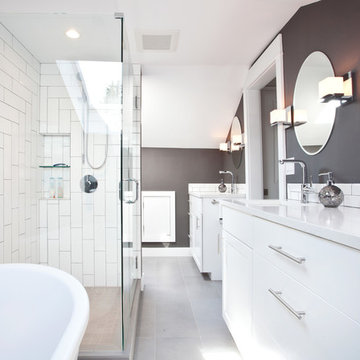
We love this Scandinavian style subway tile in the Handicapped accessible bathroom.
Esempio di una grande stanza da bagno padronale minimal con ante lisce, ante bianche, vasca freestanding, doccia ad angolo, piastrelle bianche, piastrelle diamantate, pareti grigie, pavimento in cementine, lavabo sottopiano, top in quarzo composito, pavimento grigio, porta doccia a battente e top bianco
Esempio di una grande stanza da bagno padronale minimal con ante lisce, ante bianche, vasca freestanding, doccia ad angolo, piastrelle bianche, piastrelle diamantate, pareti grigie, pavimento in cementine, lavabo sottopiano, top in quarzo composito, pavimento grigio, porta doccia a battente e top bianco
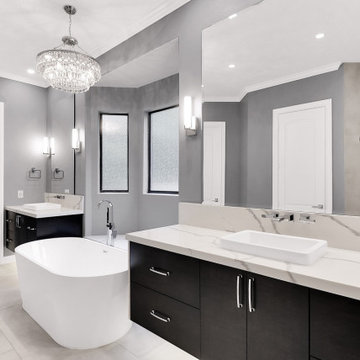
Modern Bathroom, Gray bathroom with floating vanities, quartz with a lot a character, grey large tile, and an elegant chandelier.
The Woodlands TX
Idee per una stanza da bagno padronale minimalista di medie dimensioni con consolle stile comò, ante in legno bruno, vasca freestanding, doccia a filo pavimento, piastrelle grigie, piastrelle in ceramica, pareti grigie, pavimento in cementine, lavabo sottopiano, top in quarzo composito, pavimento grigio, porta doccia a battente, top bianco, due lavabi e mobile bagno sospeso
Idee per una stanza da bagno padronale minimalista di medie dimensioni con consolle stile comò, ante in legno bruno, vasca freestanding, doccia a filo pavimento, piastrelle grigie, piastrelle in ceramica, pareti grigie, pavimento in cementine, lavabo sottopiano, top in quarzo composito, pavimento grigio, porta doccia a battente, top bianco, due lavabi e mobile bagno sospeso

Großzügiges, offenes Wellnessbad mit Doppelwaschbecken von Falper und einem Hamam von Effe. Planung, Design und Lieferung durch acqua design - exklusive badkonzepte
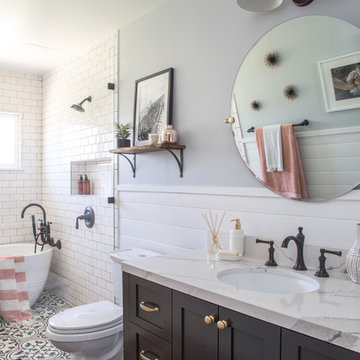
Bethany Nauert
Immagine di una stanza da bagno con doccia country di medie dimensioni con ante in stile shaker, ante marroni, vasca freestanding, doccia a filo pavimento, WC a due pezzi, piastrelle bianche, piastrelle diamantate, pareti grigie, pavimento in cementine, lavabo sottopiano, top in marmo, pavimento nero e doccia aperta
Immagine di una stanza da bagno con doccia country di medie dimensioni con ante in stile shaker, ante marroni, vasca freestanding, doccia a filo pavimento, WC a due pezzi, piastrelle bianche, piastrelle diamantate, pareti grigie, pavimento in cementine, lavabo sottopiano, top in marmo, pavimento nero e doccia aperta
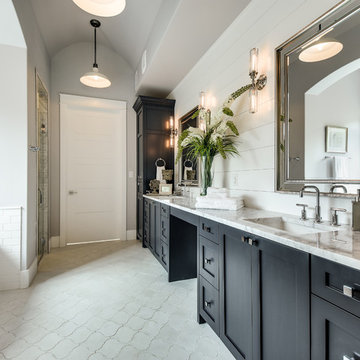
Immagine di una stanza da bagno padronale country con ante in stile shaker, ante nere, vasca freestanding, doccia alcova, piastrelle grigie, piastrelle bianche, pareti grigie, pavimento in cementine, lavabo sottopiano, pavimento grigio e porta doccia a battente
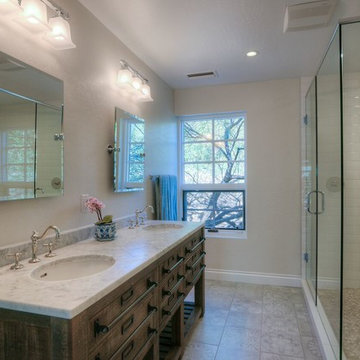
Immagine di una stanza da bagno padronale chic di medie dimensioni con consolle stile comò, ante in legno scuro, doccia a filo pavimento, WC monopezzo, piastrelle grigie, pareti grigie, pavimento in cementine, lavabo integrato, top in marmo, pavimento grigio, porta doccia a battente e top bianco
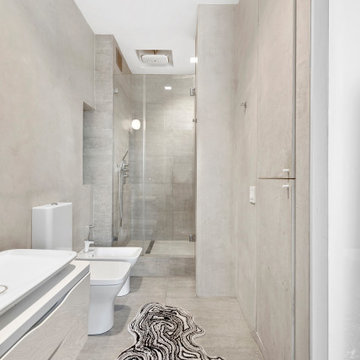
A 2000 sq. ft. family home for four in the well-known Chelsea gallery district. This loft was developed through the renovation of two apartments and developed to be a more open space. Besides its interiors, the home’s star quality is its ability to capture light thanks to its oversized windows, soaring 11ft ceilings, and whitewash wood floors. To complement the lighting from the outside, the inside contains Flos and a Patricia Urquiola chandelier. The apartment’s unique detail is its media room or “treehouse” that towers over the entrance and the perfect place for kids to play and entertain guests—done in an American industrial chic style.
Featured brands include: Dornbracht hardware, Flos, Artemide, and Tom Dixon lighting, Marmorino brick fireplace, Duravit fixtures, Robern medicine cabinets, Tadelak plaster walls, and a Patricia Urquiola chandelier.

Immagine di una stanza da bagno per bambini tradizionale di medie dimensioni con ante in stile shaker, ante bianche, vasca ad alcova, vasca/doccia, WC a due pezzi, piastrelle blu, piastrelle in ceramica, pareti grigie, pavimento in cementine, lavabo sottopiano, top in quarzo composito, pavimento multicolore, doccia con tenda, top bianco, nicchia, un lavabo e mobile bagno incassato
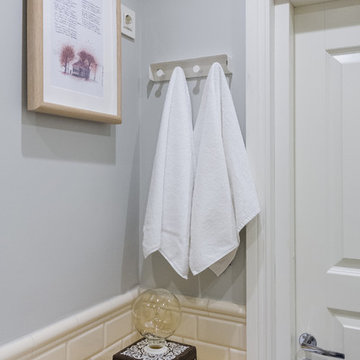
фотографы: Екатерина Титенко, Анна Чернышова, дизайнер: Алла Сеничева
Immagine di una piccola stanza da bagno con doccia boho chic con nessun'anta, ante in legno chiaro, doccia ad angolo, WC sospeso, piastrelle beige, piastrelle diamantate, pareti grigie, pavimento in cementine, lavabo a bacinella, top in legno, pavimento multicolore e porta doccia scorrevole
Immagine di una piccola stanza da bagno con doccia boho chic con nessun'anta, ante in legno chiaro, doccia ad angolo, WC sospeso, piastrelle beige, piastrelle diamantate, pareti grigie, pavimento in cementine, lavabo a bacinella, top in legno, pavimento multicolore e porta doccia scorrevole

Master suite addition to an existing 20's Spanish home in the heart of Sherman Oaks, approx. 300+ sq. added to this 1300sq. home to provide the needed master bedroom suite. the large 14' by 14' bedroom has a 1 lite French door to the back yard and a large window allowing much needed natural light, the new hardwood floors were matched to the existing wood flooring of the house, a Spanish style arch was done at the entrance to the master bedroom to conform with the rest of the architectural style of the home.
The master bathroom on the other hand was designed with a Scandinavian style mixed with Modern wall mounted toilet to preserve space and to allow a clean look, an amazing gloss finish freestanding vanity unit boasting wall mounted faucets and a whole wall tiled with 2x10 subway tile in a herringbone pattern.
For the floor tile we used 8x8 hand painted cement tile laid in a pattern pre determined prior to installation.
The wall mounted toilet has a huge open niche above it with a marble shelf to be used for decoration.
The huge shower boasts 2x10 herringbone pattern subway tile, a side to side niche with a marble shelf, the same marble material was also used for the shower step to give a clean look and act as a trim between the 8x8 cement tiles and the bark hex tile in the shower pan.
Notice the hidden drain in the center with tile inserts and the great modern plumbing fixtures in an old work antique bronze finish.
A walk-in closet was constructed as well to allow the much needed storage space.
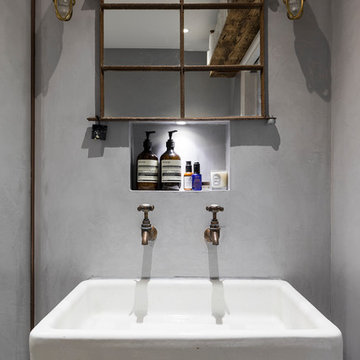
Trendy bathroom with open shower.
Crafted tape with copper pipes made onsite
Ciment spanish floor tiles
Immagine di una stanza da bagno per bambini industriale di medie dimensioni con doccia aperta, piastrelle di vetro, pareti grigie, pavimento in cementine e lavabo a bacinella
Immagine di una stanza da bagno per bambini industriale di medie dimensioni con doccia aperta, piastrelle di vetro, pareti grigie, pavimento in cementine e lavabo a bacinella
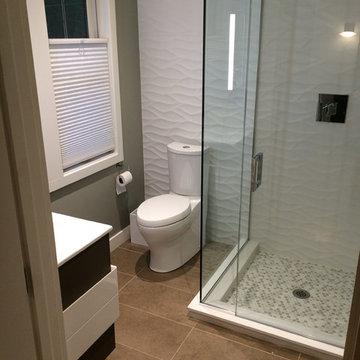
Immagine di una piccola stanza da bagno con doccia minimalista con doccia ad angolo, WC monopezzo, pavimento in cementine, porta doccia a battente, ante nere, piastrelle bianche, piastrelle in ceramica, pareti grigie, top in quarzo composito, pavimento marrone e top bianco
Stanze da Bagno con pareti grigie e pavimento in cementine - Foto e idee per arredare
6