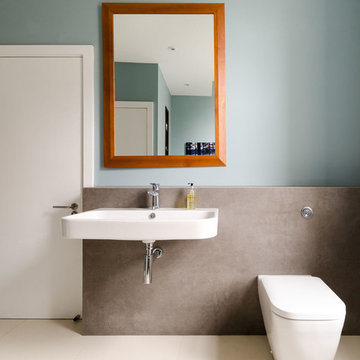Stanze da Bagno con pareti blu e lavabo sospeso - Foto e idee per arredare
Filtra anche per:
Budget
Ordina per:Popolari oggi
81 - 100 di 845 foto
1 di 3
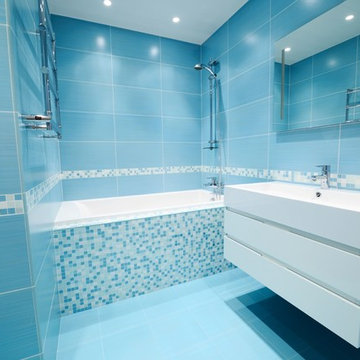
Master bathroom was updated and transformed into a blue and white modern statement. Featuring a wall-mounted vanity and open shower/bathtub unit.
Foto di una stanza da bagno con doccia contemporanea di medie dimensioni con ante lisce, ante bianche, vasca/doccia, piastrelle blu, pareti blu, pavimento con piastrelle in ceramica, pavimento blu, doccia aperta, piastrelle in ceramica, vasca ad alcova e lavabo sospeso
Foto di una stanza da bagno con doccia contemporanea di medie dimensioni con ante lisce, ante bianche, vasca/doccia, piastrelle blu, pareti blu, pavimento con piastrelle in ceramica, pavimento blu, doccia aperta, piastrelle in ceramica, vasca ad alcova e lavabo sospeso
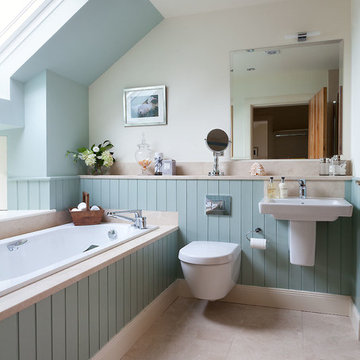
Douglas Gibb
Ispirazione per una stanza da bagno stile marinaro con WC monopezzo, pareti blu, pavimento in pietra calcarea, lavabo sospeso e top in pietra calcarea
Ispirazione per una stanza da bagno stile marinaro con WC monopezzo, pareti blu, pavimento in pietra calcarea, lavabo sospeso e top in pietra calcarea
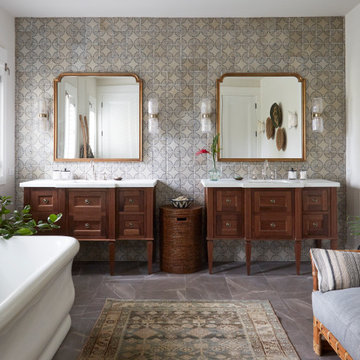
Coconut Grove is Southwest of Miami beach near coral gables and south of downtown. It’s a very lush and charming neighborhood. It’s one of the oldest neighborhoods and is protected historically. It hugs the shoreline of Biscayne Bay. The 10,000sft project was originally built
17 years ago and was purchased as a vacation home. Prior to the renovation the owners could not get past all the brown. He sails and they have a big extended family with 6 kids in between them. The clients wanted a comfortable and causal vibe where nothing is too precious. They wanted to be able to sit on anything in a bathing suit. KitchenLab interiors used lots of linen and indoor/outdoor fabrics to ensure durability. Much of the house is outside with a covered logia.
The design doctor ordered the 1st prescription for the house- retooling but not gutting. The clients wanted to be living and functioning in the home by November 1st with permits the construction began in August. The KitchenLab Interiors (KLI) team began design in May so it was a tight timeline! KLI phased the project and did a partial renovation on all guest baths. They waited to do the master bath until May. The home includes 7 bathrooms + the master. All existing plumbing fixtures were Waterworks so KLI kept those along with some tile but brought in Tabarka tile. The designers wanted to bring in vintage hacienda Spanish with a small European influence- the opposite of Miami modern. One of the ways they were able to accomplish this was with terracotta flooring that has patina. KLI set out to create a boutique hotel where each bath is similar but different. Every detail was designed with the guest in mind- they even designed a place for suitcases.
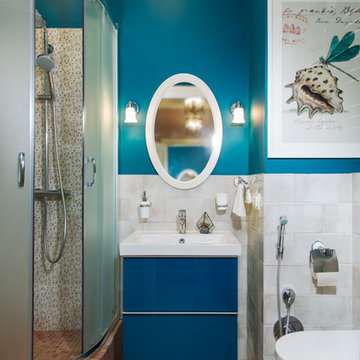
Игорь Фаткин
Ispirazione per una piccola stanza da bagno costiera con ante lisce, ante blu, doccia ad angolo, pareti blu, piastrelle bianche, lavabo sospeso e porta doccia scorrevole
Ispirazione per una piccola stanza da bagno costiera con ante lisce, ante blu, doccia ad angolo, pareti blu, piastrelle bianche, lavabo sospeso e porta doccia scorrevole
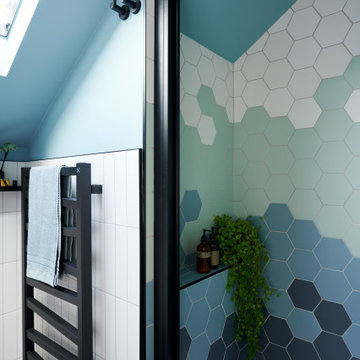
Ombre design in shower using hexagonal tiles from Mandarin Stone, finished off with matt black tile trim. Radiator from Crosswater. Wall and ceiling paint Crown Naughty Step.
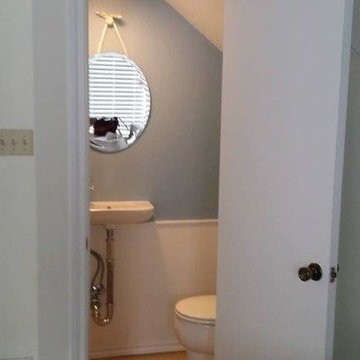
Modern and minimal. Transforming the smallest of spaces into a half bath under stairs and yet feels spacious.
Ispirazione per una stanza da bagno minimalista con pareti blu, pavimento con piastrelle in ceramica, lavabo sospeso e pavimento marrone
Ispirazione per una stanza da bagno minimalista con pareti blu, pavimento con piastrelle in ceramica, lavabo sospeso e pavimento marrone
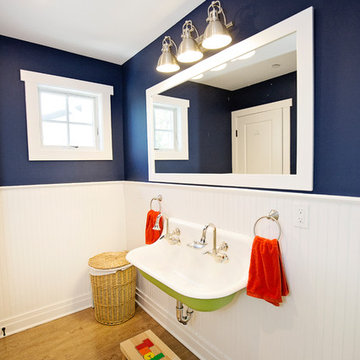
Walls in Naval SW 6244 (Sheen:Eggshell).
Beadboard in Commerical White PPG1025-1 (Sheen: Semi-Gloss)
Ceiling in Commerical White PPG1025-1 (Sheen: Flat)
Sink Base in Lime Rickey SW 6717 (Sheen: Satin).
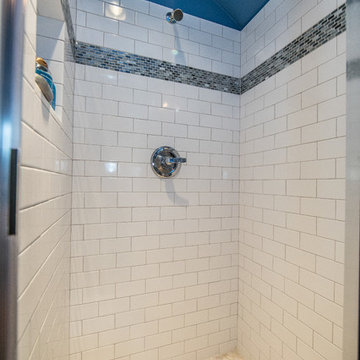
This enclosed shower has elegant varying patterns: white tile, blue tile, and stone flooring.
Remodeled by TailorCraft Builders in Maryland
Ispirazione per una grande stanza da bagno per bambini rustica con doccia alcova, WC a due pezzi, piastrelle bianche, piastrelle in ceramica, pareti blu, pavimento in legno massello medio, lavabo sospeso e pavimento multicolore
Ispirazione per una grande stanza da bagno per bambini rustica con doccia alcova, WC a due pezzi, piastrelle bianche, piastrelle in ceramica, pareti blu, pavimento in legno massello medio, lavabo sospeso e pavimento multicolore
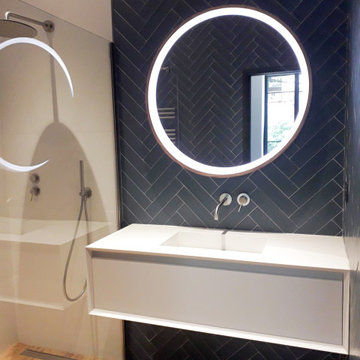
Ispirazione per una stanza da bagno padronale minimalista di medie dimensioni con doccia a filo pavimento, piastrelle blu, piastrelle in ceramica, pareti blu, pavimento con piastrelle effetto legno, lavabo sospeso, top bianco e un lavabo

Mini salle d'eau dans une boîte terracota.
Immagine di una piccola stanza da bagno moderna con nessun'anta, ante blu, doccia alcova, WC sospeso, piastrelle multicolore, piastrelle in ceramica, pareti blu, pavimento alla veneziana, lavabo sospeso, top in laminato, pavimento multicolore, doccia aperta e top bianco
Immagine di una piccola stanza da bagno moderna con nessun'anta, ante blu, doccia alcova, WC sospeso, piastrelle multicolore, piastrelle in ceramica, pareti blu, pavimento alla veneziana, lavabo sospeso, top in laminato, pavimento multicolore, doccia aperta e top bianco
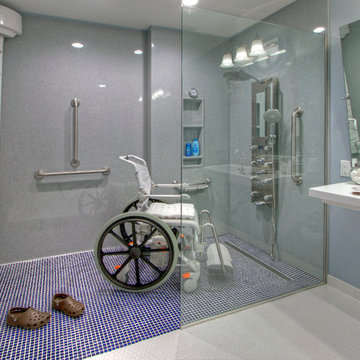
A Kirkwood, MO couple needed to remodel their condo bathroom to be easily accessible for the husband in his power chair. The original bathroom had become an obstacle course and they needed a streamlined, efficient space.
The new design moves all plumbing fixtures to one wall, which creates a large, open space to maneuver in. A wall-mounted sink works nicely whether standing or sitting. A standard toilet is outfitted with a bidet seat with remote control operation.
The barrier-free, walk-in shower has two impressive accessibility features. The shower faucet panel incorporates a hand held shower, a rainfall head and 8 adjustable nozzles in one convenient, temperature-controlled package. In the opposite corner is a full body dryer with manual or timer control.
Add two kinds of durable and easy to clean floor tile (the blue shower tile also appears on the sink backsplash!), serene grey onyx shower surround and wall paint, and they have a bathroom that makes a beautiful and productive difference in their lives.
Photo by Toby Weiss for Mosby Building Arts
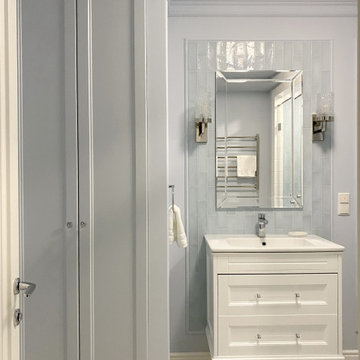
Трехкомнатная квартира на Мичуринском проспекте в Москве.
Стиль - современная классика. На полу инженерная доска Coswic; мрамор, оставшийся от прежнего ремонта. На стенах краска. Двери, встроенная мебель московских фабрик.
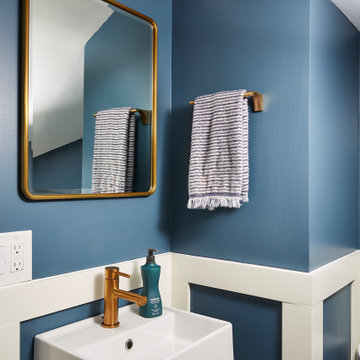
The water closet was updated with storage cabinets tucked under the eaves, paneling appropriate for the home, and a bold blue wall color that ties in with the colorful shower tile.
A compact sink allows the homeowner to wash their hands without bumping their head on the sloped ceiling.
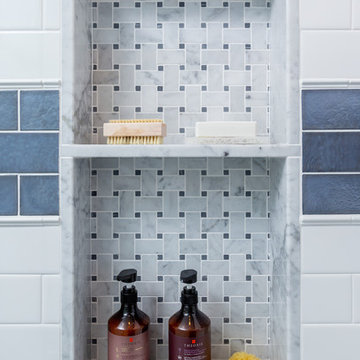
Foto di una stanza da bagno con doccia minimalista di medie dimensioni con doccia alcova, WC a due pezzi, piastrelle bianche, piastrelle diamantate, pareti blu, lavabo sospeso, pavimento bianco e porta doccia a battente
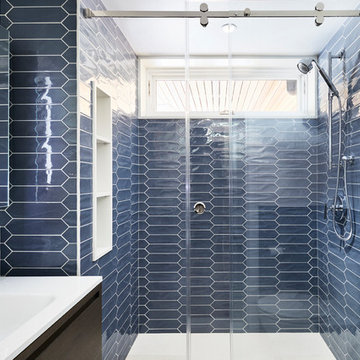
Dylan Chandler
Ispirazione per una stanza da bagno per bambini moderna di medie dimensioni con piastrelle in ceramica, pareti blu, pavimento in pietra calcarea, lavabo sospeso, pavimento beige e porta doccia scorrevole
Ispirazione per una stanza da bagno per bambini moderna di medie dimensioni con piastrelle in ceramica, pareti blu, pavimento in pietra calcarea, lavabo sospeso, pavimento beige e porta doccia scorrevole
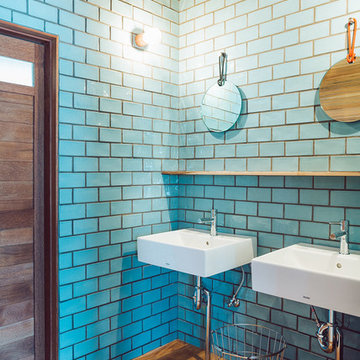
撮影:前 康輔
Foto di una stanza da bagno contemporanea con piastrelle blu, piastrelle diamantate, lavabo sospeso, pareti blu e pavimento in legno massello medio
Foto di una stanza da bagno contemporanea con piastrelle blu, piastrelle diamantate, lavabo sospeso, pareti blu e pavimento in legno massello medio

Download our free ebook, Creating the Ideal Kitchen. DOWNLOAD NOW
The homeowners came to us looking to update the kitchen in their historic 1897 home. The home had gone through an extensive renovation several years earlier that added a master bedroom suite and updates to the front façade. The kitchen however was not part of that update and a prior 1990’s update had left much to be desired. The client is an avid cook, and it was just not very functional for the family.
The original kitchen was very choppy and included a large eat in area that took up more than its fair share of the space. On the wish list was a place where the family could comfortably congregate, that was easy and to cook in, that feels lived in and in check with the rest of the home’s décor. They also wanted a space that was not cluttered and dark – a happy, light and airy room. A small powder room off the space also needed some attention so we set out to include that in the remodel as well.
See that arch in the neighboring dining room? The homeowner really wanted to make the opening to the dining room an arch to match, so we incorporated that into the design.
Another unfortunate eyesore was the state of the ceiling and soffits. Turns out it was just a series of shortcuts from the prior renovation, and we were surprised and delighted that we were easily able to flatten out almost the entire ceiling with a couple of little reworks.
Other changes we made were to add new windows that were appropriate to the new design, which included moving the sink window over slightly to give the work zone more breathing room. We also adjusted the height of the windows in what was previously the eat-in area that were too low for a countertop to work. We tried to keep an old island in the plan since it was a well-loved vintage find, but the tradeoff for the function of the new island was not worth it in the end. We hope the old found a new home, perhaps as a potting table.
Designed by: Susan Klimala, CKD, CBD
Photography by: Michael Kaskel
For more information on kitchen and bath design ideas go to: www.kitchenstudio-ge.com
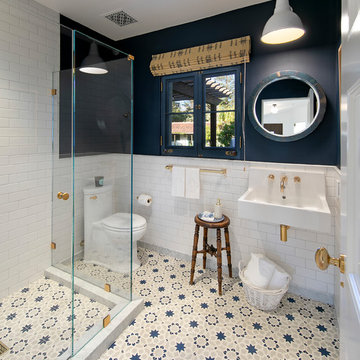
Jim Bartsch Photography
Foto di una stanza da bagno con doccia mediterranea di medie dimensioni con doccia ad angolo, WC monopezzo, piastrelle bianche, piastrelle in ceramica, pareti blu, lavabo sospeso, pavimento blu e porta doccia a battente
Foto di una stanza da bagno con doccia mediterranea di medie dimensioni con doccia ad angolo, WC monopezzo, piastrelle bianche, piastrelle in ceramica, pareti blu, lavabo sospeso, pavimento blu e porta doccia a battente
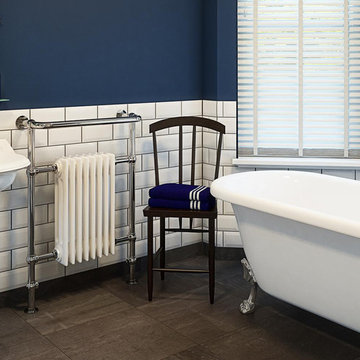
From luxury bathroom suites and furniture collections to stylish showers and bathroom accessories to add the finishing touches, B&Q is the premier destination for all your bathroom project needs.
Stanze da Bagno con pareti blu e lavabo sospeso - Foto e idee per arredare
5
