Stanze da Bagno con pareti blu e lavabo sospeso - Foto e idee per arredare
Filtra anche per:
Budget
Ordina per:Popolari oggi
21 - 40 di 845 foto
1 di 3
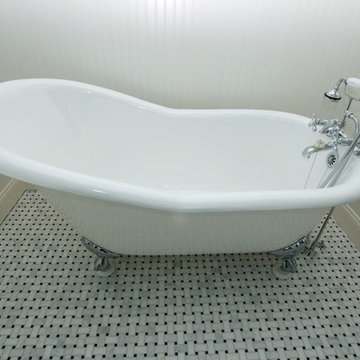
Esempio di una stanza da bagno con doccia vittoriana di medie dimensioni con vasca con piedi a zampa di leone, ante di vetro, WC a due pezzi, pareti blu, pavimento in linoleum e lavabo sospeso
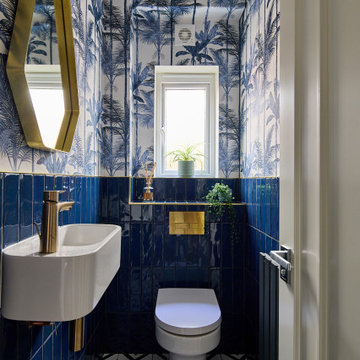
Colourful and bold downstairs cloakroom.
Esempio di una piccola stanza da bagno contemporanea con WC monopezzo, piastrelle blu, piastrelle in gres porcellanato, pareti blu, pavimento in gres porcellanato, lavabo sospeso, pavimento nero, toilette, un lavabo e carta da parati
Esempio di una piccola stanza da bagno contemporanea con WC monopezzo, piastrelle blu, piastrelle in gres porcellanato, pareti blu, pavimento in gres porcellanato, lavabo sospeso, pavimento nero, toilette, un lavabo e carta da parati
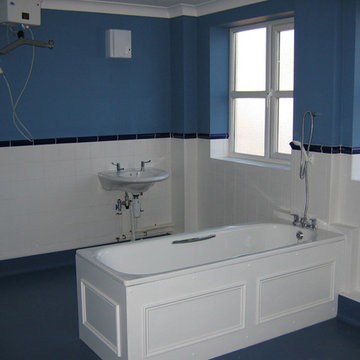
Random
Esempio di una stanza da bagno contemporanea con lavabo sospeso, vasca da incasso, vasca/doccia, piastrelle bianche, piastrelle in ceramica, pareti blu e pavimento in cemento
Esempio di una stanza da bagno contemporanea con lavabo sospeso, vasca da incasso, vasca/doccia, piastrelle bianche, piastrelle in ceramica, pareti blu e pavimento in cemento

Download our free ebook, Creating the Ideal Kitchen. DOWNLOAD NOW
The homeowners came to us looking to update the kitchen in their historic 1897 home. The home had gone through an extensive renovation several years earlier that added a master bedroom suite and updates to the front façade. The kitchen however was not part of that update and a prior 1990’s update had left much to be desired. The client is an avid cook, and it was just not very functional for the family.
The original kitchen was very choppy and included a large eat in area that took up more than its fair share of the space. On the wish list was a place where the family could comfortably congregate, that was easy and to cook in, that feels lived in and in check with the rest of the home’s décor. They also wanted a space that was not cluttered and dark – a happy, light and airy room. A small powder room off the space also needed some attention so we set out to include that in the remodel as well.
See that arch in the neighboring dining room? The homeowner really wanted to make the opening to the dining room an arch to match, so we incorporated that into the design.
Another unfortunate eyesore was the state of the ceiling and soffits. Turns out it was just a series of shortcuts from the prior renovation, and we were surprised and delighted that we were easily able to flatten out almost the entire ceiling with a couple of little reworks.
Other changes we made were to add new windows that were appropriate to the new design, which included moving the sink window over slightly to give the work zone more breathing room. We also adjusted the height of the windows in what was previously the eat-in area that were too low for a countertop to work. We tried to keep an old island in the plan since it was a well-loved vintage find, but the tradeoff for the function of the new island was not worth it in the end. We hope the old found a new home, perhaps as a potting table.
Designed by: Susan Klimala, CKD, CBD
Photography by: Michael Kaskel
For more information on kitchen and bath design ideas go to: www.kitchenstudio-ge.com

This powder blue and white basement bathroom is crisp and clean with white subway tile in a herringbone pattern on its walls and blue penny round floor tiles. The shower also has white subway wall tiles in a herringbone pattern and blue penny round floor tiles. Enclosing the shower floor is marble sill. The nook with shelving provides storage.
What started as an addition project turned into a full house remodel in this Modern Craftsman home in Narberth, PA. The addition included the creation of a sitting room, family room, mudroom and third floor. As we moved to the rest of the home, we designed and built a custom staircase to connect the family room to the existing kitchen. We laid red oak flooring with a mahogany inlay throughout house. Another central feature of this is home is all the built-in storage. We used or created every nook for seating and storage throughout the house, as you can see in the family room, dining area, staircase landing, bedroom and bathrooms. Custom wainscoting and trim are everywhere you look, and gives a clean, polished look to this warm house.
Rudloff Custom Builders has won Best of Houzz for Customer Service in 2014, 2015 2016, 2017 and 2019. We also were voted Best of Design in 2016, 2017, 2018, 2019 which only 2% of professionals receive. Rudloff Custom Builders has been featured on Houzz in their Kitchen of the Week, What to Know About Using Reclaimed Wood in the Kitchen as well as included in their Bathroom WorkBook article. We are a full service, certified remodeling company that covers all of the Philadelphia suburban area. This business, like most others, developed from a friendship of young entrepreneurs who wanted to make a difference in their clients’ lives, one household at a time. This relationship between partners is much more than a friendship. Edward and Stephen Rudloff are brothers who have renovated and built custom homes together paying close attention to detail. They are carpenters by trade and understand concept and execution. Rudloff Custom Builders will provide services for you with the highest level of professionalism, quality, detail, punctuality and craftsmanship, every step of the way along our journey together.
Specializing in residential construction allows us to connect with our clients early in the design phase to ensure that every detail is captured as you imagined. One stop shopping is essentially what you will receive with Rudloff Custom Builders from design of your project to the construction of your dreams, executed by on-site project managers and skilled craftsmen. Our concept: envision our client’s ideas and make them a reality. Our mission: CREATING LIFETIME RELATIONSHIPS BUILT ON TRUST AND INTEGRITY.
Photo Credit: Linda McManus Images
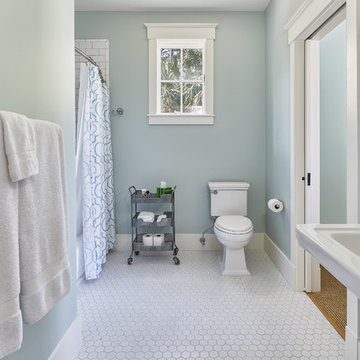
Window: Andersen
Foto di una grande stanza da bagno per bambini stile marino con ante bianche, vasca da incasso, vasca/doccia, WC sospeso, pavimento con piastrelle a mosaico, lavabo sospeso, pavimento bianco, doccia con tenda e pareti blu
Foto di una grande stanza da bagno per bambini stile marino con ante bianche, vasca da incasso, vasca/doccia, WC sospeso, pavimento con piastrelle a mosaico, lavabo sospeso, pavimento bianco, doccia con tenda e pareti blu
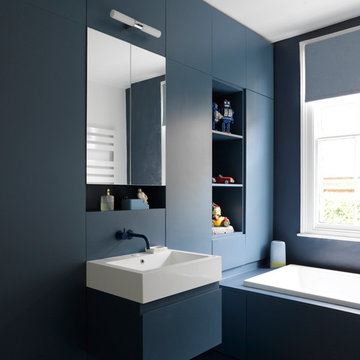
Jefferson Smith
Ispirazione per una stanza da bagno per bambini minimal con ante lisce, ante blu, vasca da incasso, pareti blu, lavabo sospeso e pavimento blu
Ispirazione per una stanza da bagno per bambini minimal con ante lisce, ante blu, vasca da incasso, pareti blu, lavabo sospeso e pavimento blu
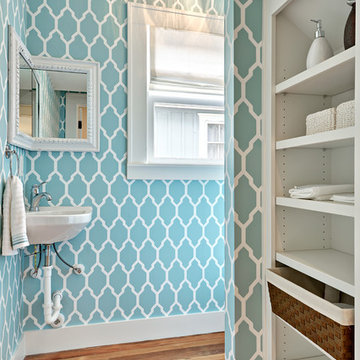
CL Fry Photography
Foto di una piccola stanza da bagno chic con lavabo sospeso, pareti blu, pavimento in legno massello medio e nessun'anta
Foto di una piccola stanza da bagno chic con lavabo sospeso, pareti blu, pavimento in legno massello medio e nessun'anta
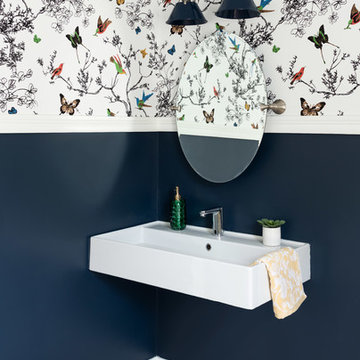
Idee per una stanza da bagno per bambini eclettica di medie dimensioni con nessun'anta, WC a due pezzi, pareti blu, pavimento con piastrelle in ceramica, lavabo sospeso, top in superficie solida, pavimento beige e top bianco
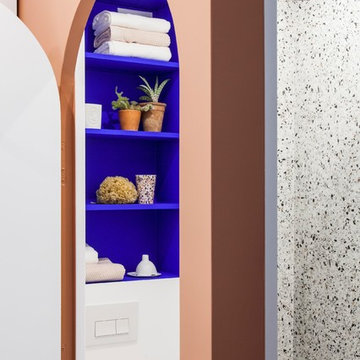
Mini salle d'eau et formes arrondies
Foto di una piccola stanza da bagno moderna con doccia alcova, WC sospeso, piastrelle multicolore, piastrelle in ceramica, pareti blu, pavimento alla veneziana, lavabo sospeso, pavimento multicolore, doccia aperta e top bianco
Foto di una piccola stanza da bagno moderna con doccia alcova, WC sospeso, piastrelle multicolore, piastrelle in ceramica, pareti blu, pavimento alla veneziana, lavabo sospeso, pavimento multicolore, doccia aperta e top bianco
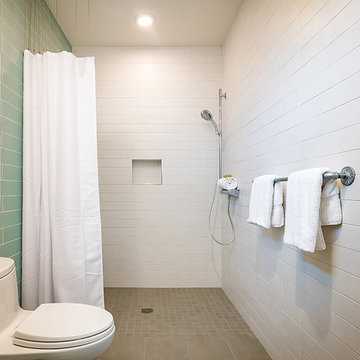
A custom vacation home by Grouparchitect and Hughes Construction. Photographer credit: © 2018 AMF Photography.
Ispirazione per una grande stanza da bagno con doccia stile marinaro con doccia a filo pavimento, WC monopezzo, piastrelle bianche, piastrelle in ceramica, pareti blu, pavimento in gres porcellanato, lavabo sospeso, pavimento grigio, doccia con tenda e top bianco
Ispirazione per una grande stanza da bagno con doccia stile marinaro con doccia a filo pavimento, WC monopezzo, piastrelle bianche, piastrelle in ceramica, pareti blu, pavimento in gres porcellanato, lavabo sospeso, pavimento grigio, doccia con tenda e top bianco
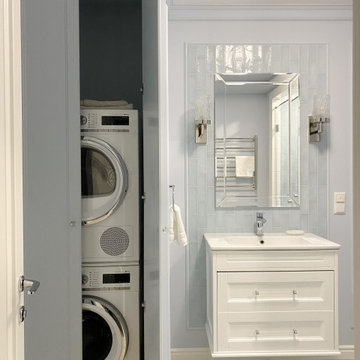
Трехкомнатная квартира на Мичуринском проспекте в Москве.
Стиль - современная классика. На полу инженерная доска Coswic; мрамор, оставшийся от прежнего ремонта. На стенах краска. Двери, встроенная мебель московских фабрик.
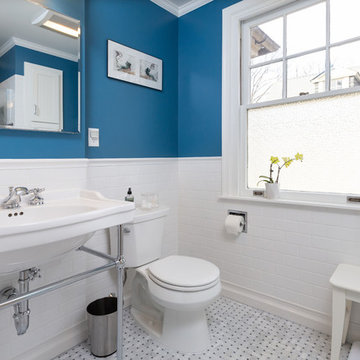
Ispirazione per una stanza da bagno con doccia moderna di medie dimensioni con doccia alcova, WC a due pezzi, piastrelle bianche, piastrelle diamantate, pareti blu, lavabo sospeso, pavimento bianco e porta doccia a battente
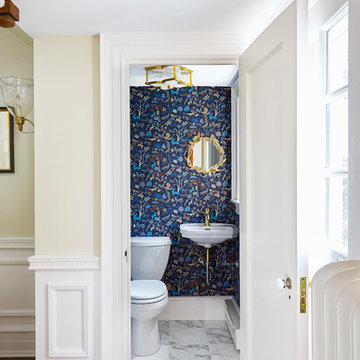
alyssa kirsten
Immagine di una piccola stanza da bagno con doccia tradizionale con WC monopezzo, pareti blu, pavimento in marmo, lavabo sospeso, pavimento giallo e top bianco
Immagine di una piccola stanza da bagno con doccia tradizionale con WC monopezzo, pareti blu, pavimento in marmo, lavabo sospeso, pavimento giallo e top bianco
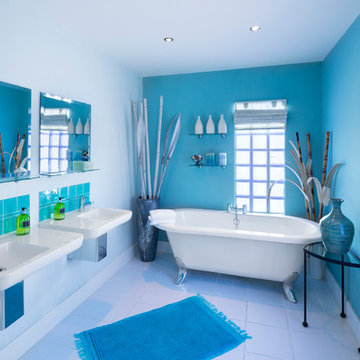
Immagine di una stanza da bagno padronale eclettica di medie dimensioni con vasca con piedi a zampa di leone, vasca/doccia, pareti blu e lavabo sospeso
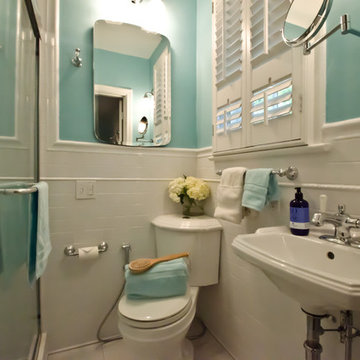
Addie Merrick-Phang
Esempio di una piccola stanza da bagno padronale chic con lavabo sospeso, vasca ad alcova, vasca/doccia, WC a due pezzi, piastrelle bianche, piastrelle in ceramica, pavimento con piastrelle in ceramica e pareti blu
Esempio di una piccola stanza da bagno padronale chic con lavabo sospeso, vasca ad alcova, vasca/doccia, WC a due pezzi, piastrelle bianche, piastrelle in ceramica, pavimento con piastrelle in ceramica e pareti blu
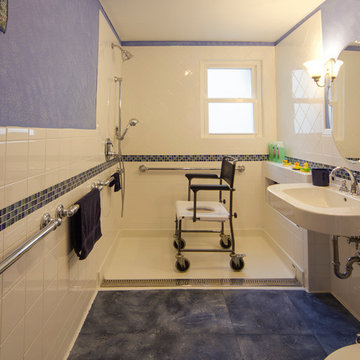
This universal design, fully accessible bath is a real wetroom — no shower doors, no shower curtain, The sheet vinyl, the porcelain wall-mount sink, and tiles extending 48" high (much higher in the actual shower area) are all materials that are resistant to water damage. The shower drain is at the edge of the shower where the shower pan meets the rest of the room.
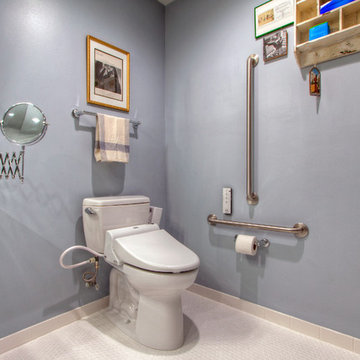
The American Standard toilet has a Toto Washlet A200 bidet seat. Vertical and horizontal grab bars make it possible to transfer from the toilet to a power chair.
Photo by Toby Weiss for Mosby Building Arts
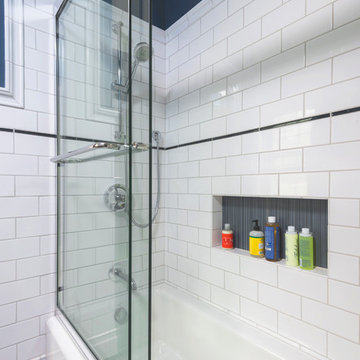
Linda McManus Images
Idee per una stanza da bagno per bambini chic di medie dimensioni con lavabo sospeso, ante lisce, ante in legno scuro, WC monopezzo, piastrelle bianche, piastrelle in ceramica, pareti blu, pavimento in gres porcellanato, vasca ad alcova e vasca/doccia
Idee per una stanza da bagno per bambini chic di medie dimensioni con lavabo sospeso, ante lisce, ante in legno scuro, WC monopezzo, piastrelle bianche, piastrelle in ceramica, pareti blu, pavimento in gres porcellanato, vasca ad alcova e vasca/doccia
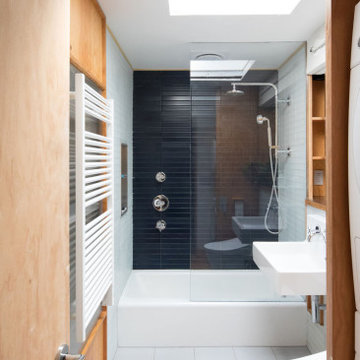
Bathroom renovation
Idee per una piccola stanza da bagno minimalista con nessun'anta, ante bianche, vasca ad alcova, vasca/doccia, WC monopezzo, piastrelle blu, piastrelle di vetro, pareti blu, pavimento in gres porcellanato, lavabo sospeso, pavimento grigio, doccia aperta, lavanderia, un lavabo e mobile bagno sospeso
Idee per una piccola stanza da bagno minimalista con nessun'anta, ante bianche, vasca ad alcova, vasca/doccia, WC monopezzo, piastrelle blu, piastrelle di vetro, pareti blu, pavimento in gres porcellanato, lavabo sospeso, pavimento grigio, doccia aperta, lavanderia, un lavabo e mobile bagno sospeso
Stanze da Bagno con pareti blu e lavabo sospeso - Foto e idee per arredare
2