Stanze da Bagno con pareti blu e doccia aperta - Foto e idee per arredare
Filtra anche per:
Budget
Ordina per:Popolari oggi
81 - 100 di 3.462 foto
1 di 3
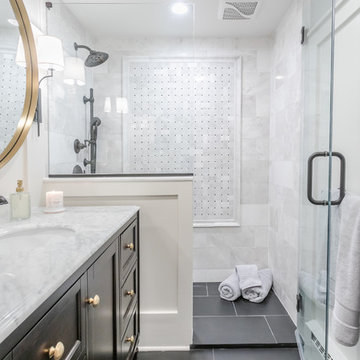
Esempio di una stanza da bagno padronale chic di medie dimensioni con consolle stile comò, ante marroni, doccia a filo pavimento, WC a due pezzi, pistrelle in bianco e nero, piastrelle di marmo, pareti blu, pavimento con piastrelle in ceramica, lavabo sottopiano, top in marmo, pavimento nero, doccia aperta e top bianco
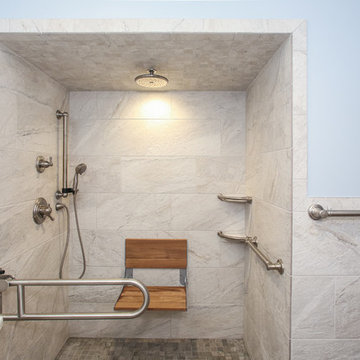
Curb-less roll-in porcelain tiled shower with rainfall shower head, teak fold down seat, hand shower, and strategic grab bar placement
Foto di una stanza da bagno con doccia chic di medie dimensioni con consolle stile comò, ante bianche, doccia alcova, WC a due pezzi, piastrelle grigie, piastrelle in gres porcellanato, pareti blu, pavimento in gres porcellanato, lavabo sottopiano, top in quarzo composito, pavimento grigio, doccia aperta e top bianco
Foto di una stanza da bagno con doccia chic di medie dimensioni con consolle stile comò, ante bianche, doccia alcova, WC a due pezzi, piastrelle grigie, piastrelle in gres porcellanato, pareti blu, pavimento in gres porcellanato, lavabo sottopiano, top in quarzo composito, pavimento grigio, doccia aperta e top bianco
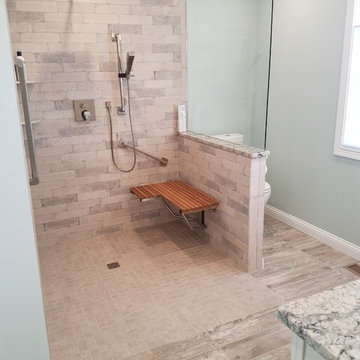
Foto di una stanza da bagno padronale american style di medie dimensioni con ante in stile shaker, ante bianche, zona vasca/doccia separata, WC a due pezzi, piastrelle grigie, piastrelle in ceramica, pareti blu, pavimento con piastrelle in ceramica, lavabo sottopiano, top in granito, pavimento beige e doccia aperta
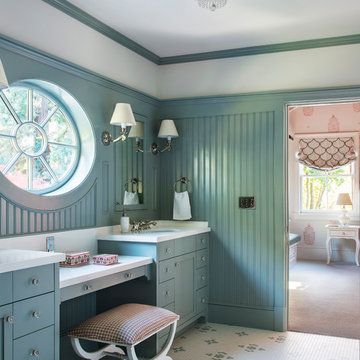
Idee per una stanza da bagno chic di medie dimensioni con ante blu, vasca freestanding, doccia alcova, piastrelle grigie, pareti blu, pavimento in gres porcellanato, lavabo sottopiano, top in superficie solida, pavimento multicolore, doccia aperta, ante in stile shaker, mobile bagno incassato e pannellatura
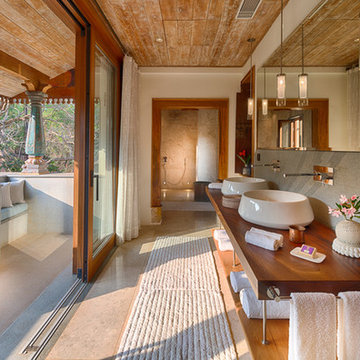
Idee per una grande stanza da bagno etnica con zona vasca/doccia separata, pareti blu, pavimento blu, doccia aperta e top blu

Our clients in Evergreen Country Club in Elkhorn, Wis. were ready for an upgraded bathroom when they reached out to us. They loved the large shower but wanted a more modern look with tile and a few upgrades that reminded them of their travels in Europe, like a towel warmer. This bathroom was originally designed for wheelchair accessibility and the current homeowner kept some of those features like a 36″ wide opening to the shower and shower floor that is level with the bathroom flooring. We also installed grab bars in the shower and near the toilet to assist them as they age comfortably in their home. Our clients couldn’t be more thrilled with this project and their new master bathroom retreat.
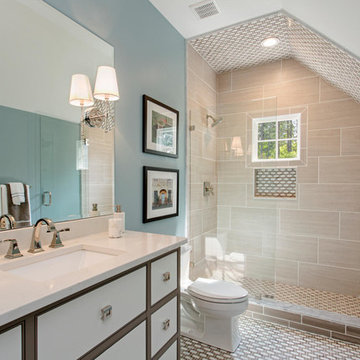
*Interior Design by Jennifer Stoner of Jennifer Stoner Interiors http://www.houzz.com/pro/jstoner/jennifer-stoner-interiors
*Photography by Bryan Chavez
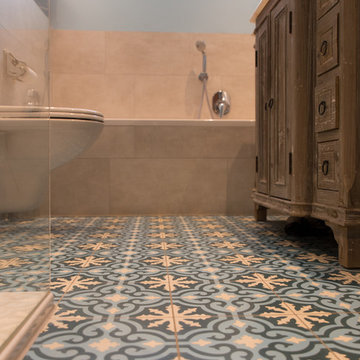
Foto: Frank Rohr
Ispirazione per una piccola stanza da bagno padronale mediterranea con ante con bugna sagomata, ante marroni, vasca ad angolo, doccia a filo pavimento, WC a due pezzi, piastrelle beige, piastrelle in ceramica, pareti blu, pavimento con piastrelle in ceramica, lavabo integrato, top in marmo, pavimento multicolore e doccia aperta
Ispirazione per una piccola stanza da bagno padronale mediterranea con ante con bugna sagomata, ante marroni, vasca ad angolo, doccia a filo pavimento, WC a due pezzi, piastrelle beige, piastrelle in ceramica, pareti blu, pavimento con piastrelle in ceramica, lavabo integrato, top in marmo, pavimento multicolore e doccia aperta
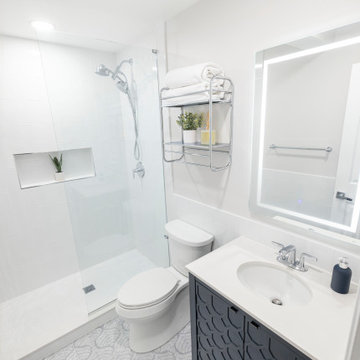
Contemporary bathroom remodel with subway wall tiles, penny shower floor, patterned blue porcelain tiles, free standing dark blue vanity with white quartz top, kohler fixtures and lighted medicine cabinet.
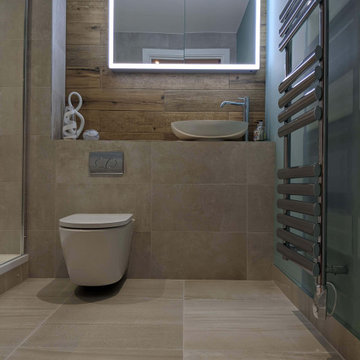
Foto di una piccola stanza da bagno padronale moderna con doccia aperta, WC sospeso, piastrelle beige, piastrelle in gres porcellanato, pareti blu, pavimento in gres porcellanato, lavabo a bacinella, top piastrellato, pavimento beige, doccia aperta, top marrone, nicchia e un lavabo

Transitional style bathroom renovation with navy blue shower tiles, hexagon marble floor tiles, brass and marble double sink vanity and gold with navy blue wall paper
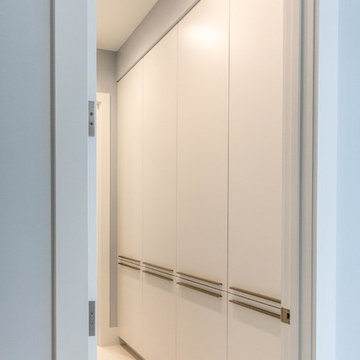
Immagine di una stanza da bagno contemporanea di medie dimensioni con ante lisce, ante in legno bruno, doccia aperta, WC monopezzo, piastrelle grigie, piastrelle di marmo, pareti blu, pavimento in gres porcellanato, lavabo a bacinella, top in quarzo composito, pavimento bianco, doccia aperta e top bianco
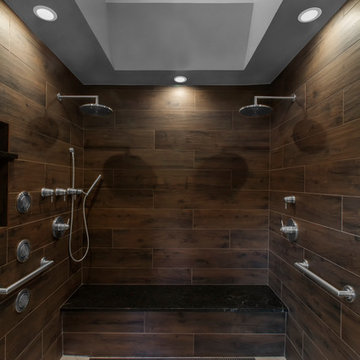
Strategically placed LED can lights highlight the wood-look wall tiles and provide ample lighting of the space. A 4x4 luxe remote open skylight was installed just above the shower to let in plenty of natural light and incorporate the outdoors (another one of our client’s favorite features!) This high-tech skylight is operated by a digital wall panel, allowing it to open and close at the push of a button. The timer can also be set for it to open or close, in the case that the clients are leaving for the day and want to let out the steam from the shower without the unit remaining open the rest of the day.
Final photos by www.impressia.net
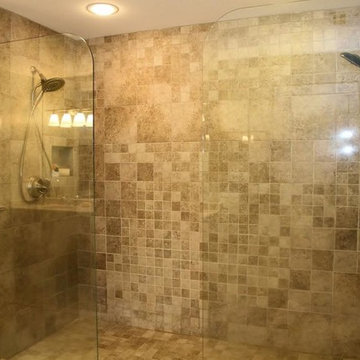
Esempio di una grande stanza da bagno padronale tradizionale con ante in legno bruno, doccia doppia, pareti blu, pavimento con piastrelle in ceramica, piastrelle beige, piastrelle in ceramica, pavimento beige e doccia aperta
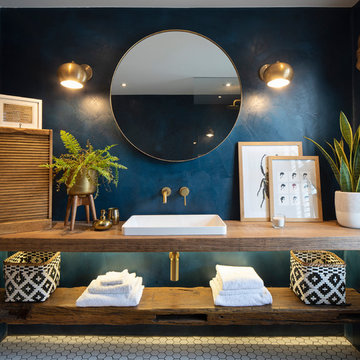
View towards the bathroom vanity and sink showing the dark Topcrete finished wall behind
Photo by Richard Chivers
Ispirazione per una stanza da bagno bohémian con nessun'anta, ante marroni, WC sospeso, pareti blu, pavimento in gres porcellanato, lavabo da incasso, top in legno, pavimento bianco, doccia aperta e top marrone
Ispirazione per una stanza da bagno bohémian con nessun'anta, ante marroni, WC sospeso, pareti blu, pavimento in gres porcellanato, lavabo da incasso, top in legno, pavimento bianco, doccia aperta e top marrone
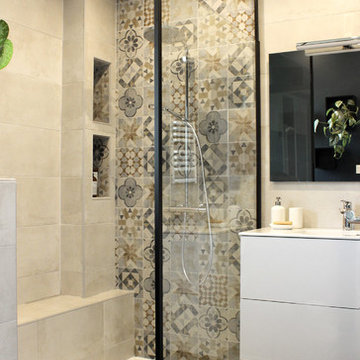
Vue d'ensemble - Vue de l'entrée de la salle d'eau
Ispirazione per una stanza da bagno con doccia design di medie dimensioni con doccia a filo pavimento, WC sospeso, piastrelle grigie, piastrelle di cemento, pareti blu, lavabo sottopiano, pavimento marrone e doccia aperta
Ispirazione per una stanza da bagno con doccia design di medie dimensioni con doccia a filo pavimento, WC sospeso, piastrelle grigie, piastrelle di cemento, pareti blu, lavabo sottopiano, pavimento marrone e doccia aperta
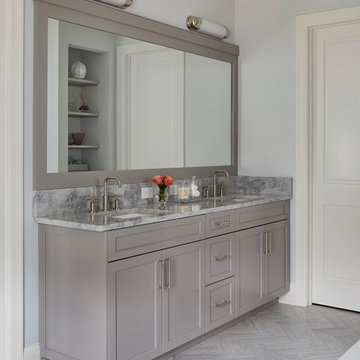
Free ebook, Creating the Ideal Kitchen. DOWNLOAD NOW
Collaborations with builders on new construction is a favorite part of my job. I love seeing a house go up from the blueprints to the end of the build.
The master bath cabinetry is a lighter gray that coordinates with the beautiful gray herringbone floor and amazing broken edge stone slab that creates the shower wall.
Designed by: Susan Klimala, CKBD
Builder: Hampton Homes
Photography by: Michael Alan Kaskel
For more information on kitchen and bath design ideas go to: www.kitchenstudio-ge.com
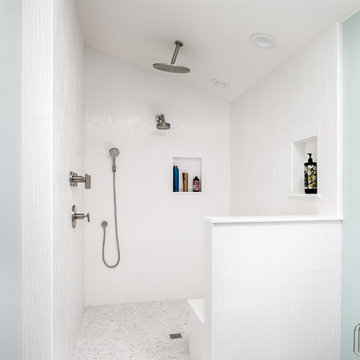
Esempio di una stanza da bagno padronale stile marinaro di medie dimensioni con ante a persiana, ante in legno scuro, vasca freestanding, doccia a filo pavimento, WC monopezzo, piastrelle blu, piastrelle in ceramica, pareti blu, pavimento in gres porcellanato, lavabo da incasso, top in quarzite, pavimento marrone, doccia aperta e top bianco
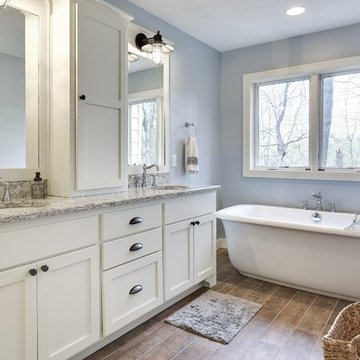
Foto di una stanza da bagno padronale country di medie dimensioni con ante con riquadro incassato, ante bianche, vasca freestanding, doccia aperta, piastrelle bianche, piastrelle in ceramica, pareti blu, pavimento con piastrelle in ceramica, lavabo sottopiano, top in granito, doccia aperta, pavimento marrone e top grigio
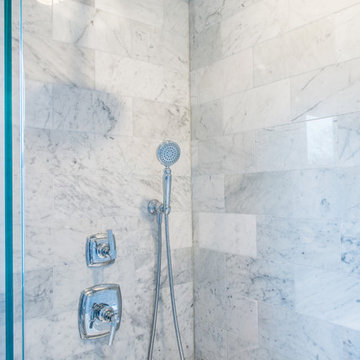
Our client had the laundry room down in the basement, like so many other homes, but could not figure out how to get it upstairs. There simply was no room for it, so when we were called in to design the bathroom, we were asked to figure out a way to do what so many home owners are doing right now. That is; how do we bring the laundry room upstairs where all of the bedrooms are located, where all the dirty laundry is generated, saving us from having to go down 3 floors back and forth. So, the looming questions were, can this be done in our already small bathroom area, and If this can be done, how can we do it to make it fit within the upstairs living quarters seamlessly?
It would take some creative thinking, some compromising and some clients who trust you enough to make some decisions that would affect not only their bathroom but their closets, their hallway, parts of their master bedroom and then having the logistics to work around their family, going in and out of their private sanctuary, keeping the area clean while generating a mountain of dust and debris, all in the same breath of being mindful of their precious children and a lovely dog.
Stanze da Bagno con pareti blu e doccia aperta - Foto e idee per arredare
5