Stanza da Bagno
Filtra anche per:
Budget
Ordina per:Popolari oggi
121 - 140 di 3.462 foto
1 di 3
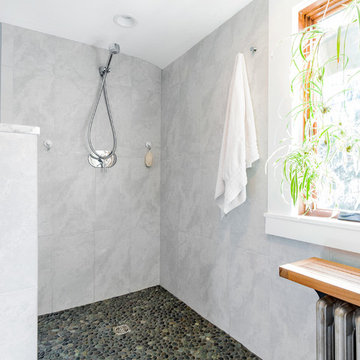
New Master Bath with open shower and pebble tile floor
Patrick Roger Photography
Foto di una grande stanza da bagno padronale contemporanea con ante lisce, ante bianche, doccia aperta, WC monopezzo, piastrelle grigie, piastrelle bianche, pareti blu, pavimento con piastrelle di ciottoli, top in quarzite, pavimento nero e doccia aperta
Foto di una grande stanza da bagno padronale contemporanea con ante lisce, ante bianche, doccia aperta, WC monopezzo, piastrelle grigie, piastrelle bianche, pareti blu, pavimento con piastrelle di ciottoli, top in quarzite, pavimento nero e doccia aperta
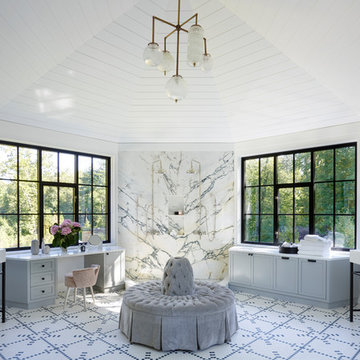
Immagine di una grande stanza da bagno padronale costiera con ante in stile shaker, ante blu, pistrelle in bianco e nero, pareti blu, lavabo sottopiano, pavimento multicolore, doccia aperta, top bianco e doccia doppia
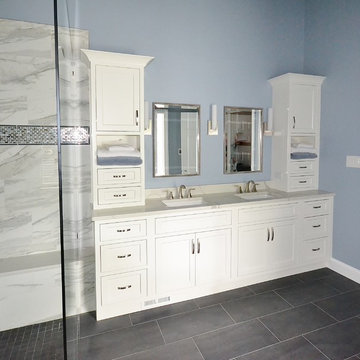
We remodeled this outdated bathroom transforming it into a new bathroom paradise. The new barrier free walk-in shower is a great new focal point. The tile design and installation are awesome. The porcelain tiles do a great job mimicking true marble without the downsides of natural stone. The simple lines to the new Fieldstone cabinetry in Inset construction with the Charlaine door style In Dove painted finish pop against the new blue painted walls. Nu heat under tile heated floors and new heated towel bars make sure your nice and warm when getting in and out of the shower. The shower bench seat and new vanity countertop are MSI Quartz in Calacatta Classique match the shower tiles seamlessly. The single glass panel in the shower prevents water from going outside the shower without detracting from the large open feel of the bathroom.
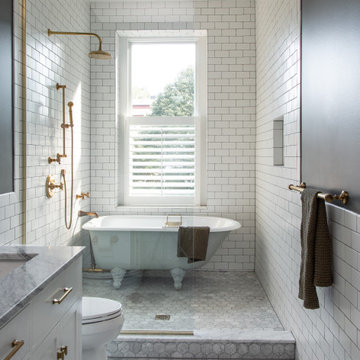
This bathroom features a clawfoot soaking tub which was custom painted and placed within the shower to create a wet room. The tile was kept classic with a 3" honed marble hexagon on the floors and classic white subway tile on the walls. Brass Waterworks fixtures complete the look.
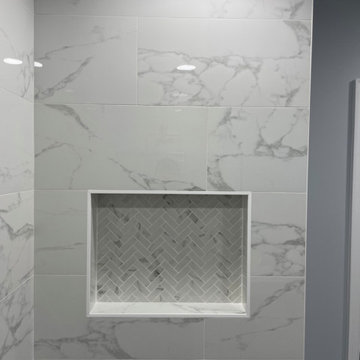
Remodel Half Bathroom into full Bathroom (ADA compliant). A Walk In shower with Linear Drain and a Single glass panel. Hansgroghe and Kohler accessories.
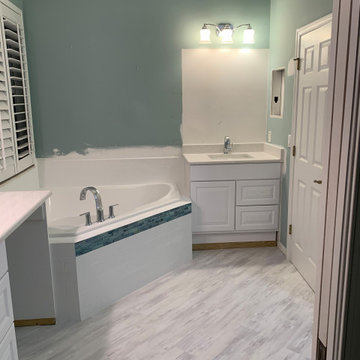
Installation of the countertops, faucets at the vanities and the bathtub and the new vinyl plank flooring. The existing ceramic floor tiles that were to be replaced ended up not being a close enough color match to the installed tile that the homeowner selected to go with new waterproof vinyl plank flooring. We are glad she did!! It looks amazing!
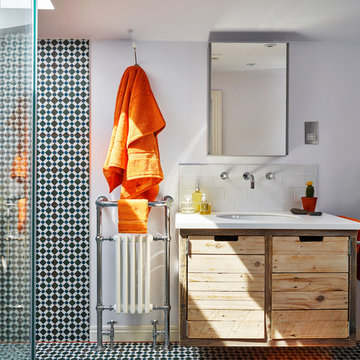
Foto di una stanza da bagno con doccia industriale con ante in legno scuro, doccia a filo pavimento, pistrelle in bianco e nero, piastrelle blu, piastrelle diamantate, pareti blu, lavabo sottopiano, pavimento multicolore, doccia aperta e ante lisce
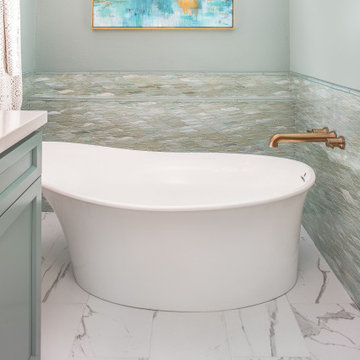
This Cardiff home remodel truly captures the relaxed elegance that this homeowner desired. The kitchen, though small in size, is the center point of this home and is situated between a formal dining room and the living room. The selection of a gorgeous blue-grey color for the lower cabinetry gives a subtle, yet impactful pop of color. Paired with white upper cabinets, beautiful tile selections, and top of the line JennAir appliances, the look is modern and bright. A custom hood and appliance panels provide rich detail while the gold pulls and plumbing fixtures are on trend and look perfect in this space. The fireplace in the family room also got updated with a beautiful new stone surround. Finally, the master bathroom was updated to be a serene, spa-like retreat. Featuring a spacious double vanity with stunning mirrors and fixtures, large walk-in shower, and gorgeous soaking bath as the jewel of this space. Soothing hues of sea-green glass tiles create interest and texture, giving the space the ultimate coastal chic aesthetic.
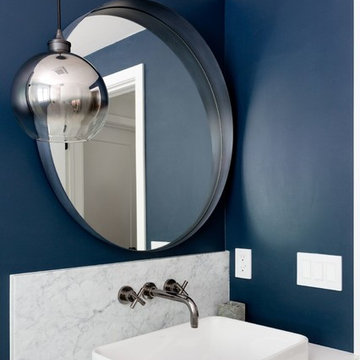
Ispirazione per una piccola stanza da bagno con doccia chic con ante in stile shaker, ante bianche, doccia alcova, WC monopezzo, piastrelle grigie, piastrelle bianche, piastrelle di marmo, pareti blu, pavimento in marmo, lavabo a bacinella, top in quarzo composito, pavimento grigio, doccia aperta e top bianco
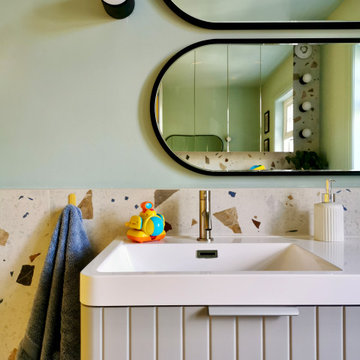
Kids bathrooms and curves.
Toddlers, wet tiles and corners don't mix, so I found ways to add as many soft curves as I could in this kiddies bathroom. The round ended bath was tiled in with fun kit-kat tiles, which echoes the rounded edges of the double vanity unit. Those large format, terrazzo effect porcelain tiles disguise a multitude of sins too.
A lot of clients ask for wall mounted taps for family bathrooms, well let’s face it, they look real nice. But I don’t think they’re particularly family friendly. The levers are higher and harder for small hands to reach and water from dripping fingers can splosh down the wall and onto the top of the vanity, making a right ole mess. Some of you might disagree, but this is what i’ve experienced and I don't rate. So for this bathroom, I went with a pretty bombproof all in one, moulded double sink with no nooks and crannies for water and grime to find their way to.
The double drawers house all of the bits and bobs needed by the sink and by keeping the floor space clear, there’s plenty of room for bath time toys baskets.
The brief: can you design a bathroom suitable for two boys (1 and 4)? So I did. It was fun!

Crédit photo: Gilles Massicard
Immagine di una grande stanza da bagno padronale minimal con nessun'anta, ante bianche, vasca freestanding, doccia ad angolo, WC a due pezzi, piastrelle bianche, piastrelle in ceramica, pareti blu, pavimento in laminato, lavabo da incasso, top in laminato, pavimento beige, doccia aperta, top beige, toilette, due lavabi, mobile bagno incassato e travi a vista
Immagine di una grande stanza da bagno padronale minimal con nessun'anta, ante bianche, vasca freestanding, doccia ad angolo, WC a due pezzi, piastrelle bianche, piastrelle in ceramica, pareti blu, pavimento in laminato, lavabo da incasso, top in laminato, pavimento beige, doccia aperta, top beige, toilette, due lavabi, mobile bagno incassato e travi a vista
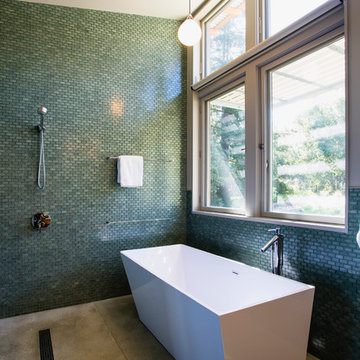
Large windows bring daylight and a view to the master bath.
© www.edwardcaldwellphoto.com
Ispirazione per una grande stanza da bagno padronale contemporanea con vasca freestanding, doccia aperta, piastrelle di vetro, piastrelle blu, pareti blu, pavimento in cemento e doccia aperta
Ispirazione per una grande stanza da bagno padronale contemporanea con vasca freestanding, doccia aperta, piastrelle di vetro, piastrelle blu, pareti blu, pavimento in cemento e doccia aperta
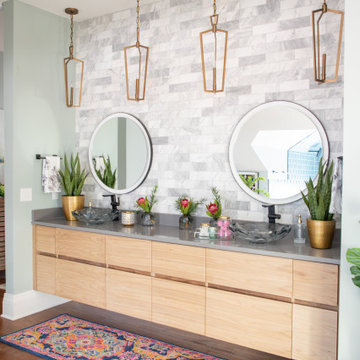
Esempio di una stanza da bagno padronale design con ante lisce, ante in legno chiaro, vasca freestanding, zona vasca/doccia separata, WC monopezzo, piastrelle multicolore, piastrelle di marmo, pareti blu, parquet scuro, lavabo da incasso, top in quarzo composito, pavimento marrone, doccia aperta, top grigio, panca da doccia, due lavabi e mobile bagno sospeso
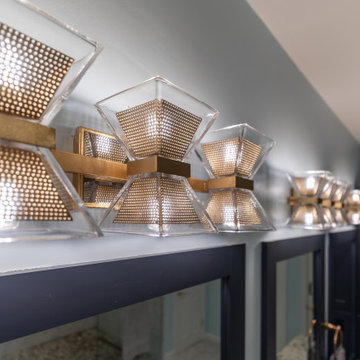
Elegant and Stunning, are just a few words to describe the remodeling project for this Chantilly, VA home.
This Chantilly family, desired a colorful update to their outdated home which included wood type cabinetry and white walls.
Our expert team redesigned their entire living, dining and kitchen spaces using a masterful combination of dark hardwood flooring, gray walls, marble style counter and island tops, and dark blue and white cabinetry throughout kitchen/living spaces.
The kitchen/dining area is complete with pendant lighting, stainless steel appliances, and glass cabinet doors.
The master bathroom was also completely redesigned to match the design of the living and kitchen spaces. Complete with new freestanding tub, open shower, and new double vanity.
All these design features are among many others which have been combined to breathe new life for this beautiful family home.
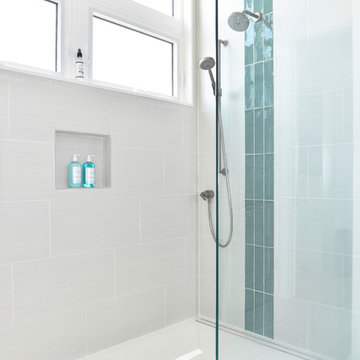
Ispirazione per una stanza da bagno stile marino di medie dimensioni con ante lisce, ante marroni, vasca ad alcova, vasca/doccia, WC monopezzo, piastrelle blu, piastrelle in ceramica, pareti blu, pavimento in gres porcellanato, lavabo sottopiano, top in marmo, pavimento grigio, doccia aperta e top bianco
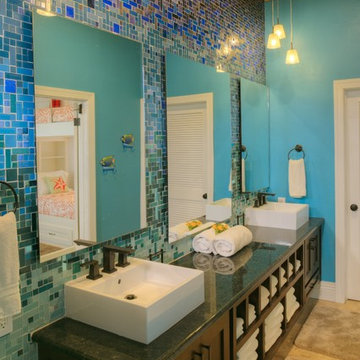
This ocean theme tiled bathroom is the en suite bath for the massive 700 sq. ft. bunk/media/game room at Deja View Villa, a Caribbean vacation rental in St. John USVI. Tile resembling a sandy beach going into the deep blue of Caribbean water was custom hand built one square foot at a time by Susan Jablon Mosaics in New York. Her unique, original mosaics were just what we were looking for to create this dramatic beach theme bathroom! Tongue and groove cypress is used on the ceiling and 96" long floating, mahogany, shaker style cabinets are used to provide lots of storage and counter top space. The led lights behind the mirrors are motion sensored to provide subtle light.
www.dejaviewvilla.com
www.susanjablon.com
Steve Simonsen Photography
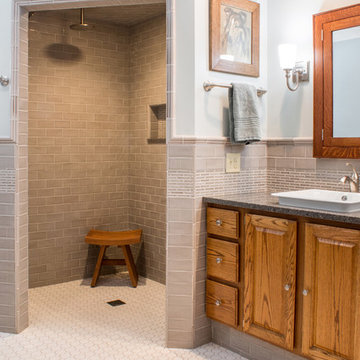
Our clients in Evergreen Country Club in Elkhorn, Wis. were ready for an upgraded bathroom when they reached out to us. They loved the large shower but wanted a more modern look with tile and a few upgrades that reminded them of their travels in Europe, like a towel warmer. This bathroom was originally designed for wheelchair accessibility and the current homeowner kept some of those features like a 36″ wide opening to the shower and shower floor that is level with the bathroom flooring. We also installed grab bars in the shower and near the toilet to assist them as they age comfortably in their home. Our clients couldn’t be more thrilled with this project and their new master bathroom retreat.
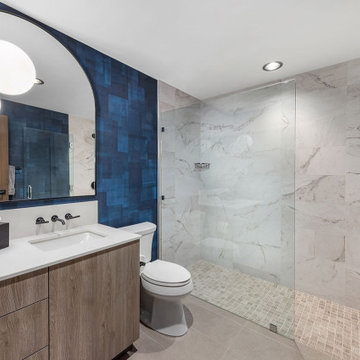
Idee per una stanza da bagno contemporanea di medie dimensioni con pareti blu, pavimento in gres porcellanato, pavimento marrone, carta da parati, ante lisce, ante marroni, doccia a filo pavimento, piastrelle grigie, piastrelle in pietra, lavabo sottopiano, top in quarzite, doccia aperta, top bianco, un lavabo e mobile bagno incassato
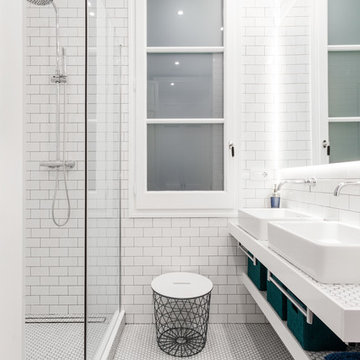
Arne Grugel
Esempio di una stanza da bagno padronale design con doccia ad angolo, piastrelle bianche, piastrelle diamantate, pareti blu, pavimento con piastrelle a mosaico, lavabo a consolle, top piastrellato, pavimento bianco e doccia aperta
Esempio di una stanza da bagno padronale design con doccia ad angolo, piastrelle bianche, piastrelle diamantate, pareti blu, pavimento con piastrelle a mosaico, lavabo a consolle, top piastrellato, pavimento bianco e doccia aperta
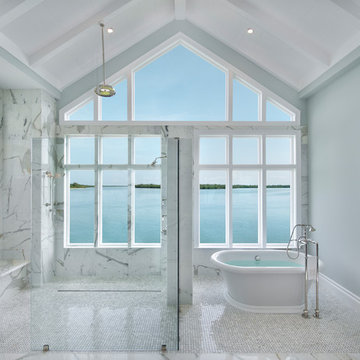
Giovanni Photography
Foto di un'ampia stanza da bagno padronale chic con vasca freestanding, doccia a filo pavimento, piastrelle di marmo, pareti blu, pavimento in marmo, pavimento bianco, doccia aperta, panca da doccia e soffitto a volta
Foto di un'ampia stanza da bagno padronale chic con vasca freestanding, doccia a filo pavimento, piastrelle di marmo, pareti blu, pavimento in marmo, pavimento bianco, doccia aperta, panca da doccia e soffitto a volta
7