Stanze da Bagno con pareti bianche e top in vetro - Foto e idee per arredare
Filtra anche per:
Budget
Ordina per:Popolari oggi
161 - 180 di 1.558 foto
1 di 3
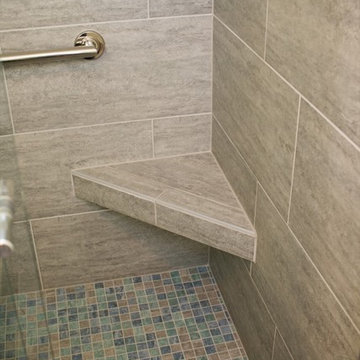
This small guest bathroom was remodeled with the intent to create a modern atmosphere. Floating vanity and a floating toilet complement the modern bathroom feel. With a touch of color on the vanity backsplash adds to the design of the shower tiling. www.remodelworks.com

For a young family of four in Oakland’s Redwood Heights neighborhood we remodeled and enlarged one bathroom and created a second bathroom at the rear of the existing garage. This family of four was outgrowing their home but loved their neighborhood. They needed a larger bathroom and also needed a second bath on a different level to accommodate the fact that the mother gets ready for work hours before the others usually get out of bed. For the hard-working Mom, we created a new bathroom in the garage level, with luxurious finishes and fixtures to reward her for being the primary bread-winner in the family. Based on a circle/bubble theme we created a feature wall of circular tiles from Porcelanosa on the back wall of the shower and a used a round Electric Mirror at the vanity. Other luxury features of the downstairs bath include a Fanini MilanoSlim shower system, floating lacquer vanity and custom built in cabinets. For the upstairs bathroom, we enlarged the room by borrowing space from the adjacent closets. Features include a rectangular Electric Mirror, custom vanity and cabinets, wall-hung Duravit toilet and glass finger tiles.
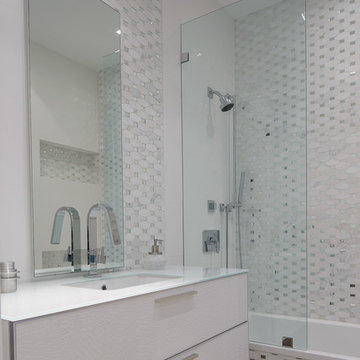
Michael Stavaridis
Idee per una stanza da bagno con doccia moderna di medie dimensioni con ante lisce, ante bianche, vasca ad alcova, vasca/doccia, pareti bianche, pavimento in gres porcellanato, lavabo sottopiano, top in vetro, pavimento beige, porta doccia a battente e top bianco
Idee per una stanza da bagno con doccia moderna di medie dimensioni con ante lisce, ante bianche, vasca ad alcova, vasca/doccia, pareti bianche, pavimento in gres porcellanato, lavabo sottopiano, top in vetro, pavimento beige, porta doccia a battente e top bianco
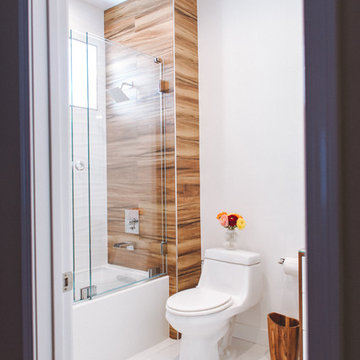
Esempio di una piccola stanza da bagno con doccia contemporanea con consolle stile comò, ante in legno scuro, vasca ad alcova, vasca/doccia, WC monopezzo, pareti bianche, pavimento con piastrelle in ceramica, lavabo a bacinella, top in vetro, pavimento bianco e porta doccia scorrevole
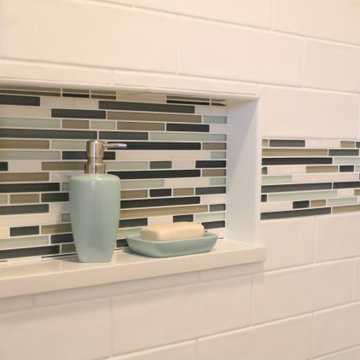
Another Beautiful Masterbath Shower Remodel successfully completed with White Subway Tile and Glass Mosaic that was followed through with Shower Niche with a quartz shelf for a clean look.
Clients Testimony: "I walked into French Creek Designs ...we were off on a very positive and fun project to remodel 2 bathrooms. French Creek worked well with the installers to make my dream a reality. I really appreciate the decorating advice and the professional service that I received!"
French Creek Designs Kitchen & Bath Design Studio - where selections begin. Let us design and dream with you. Overwhelmed on where to start that home improvement, kitchen or bath project? Let our designers sit down with you and take the overwhelming out of the picture and assist in choosing your materials. Whether new construction, full remodel or just a partial remodel we can help you to make it an enjoyable experience to design your dream space. Call to schedule your free design consultation today with one of our exceptional designers 307-337-4500.
French Creek Designs Inspiration Project Completed and showcased for our customer. We appreciate you and thank you.
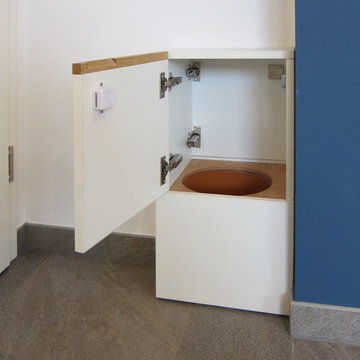
In der Garage unter den Bädern wurde ein Hauswirtschaftsraum abgetrennt und ein Rohr als Wäscheabwurf durch die Decke geführt. Es endet oben in der Wand zwischen den beiden Bädern und ist von beiden Seiten zugänglich. Vom Schreiner wurde dafür ein kleiner Schrank mit Türen zu beiden Seiten in die Mittelwand eingebaut. Er verschwindet jeweils hinter den Eingangstüren. So lernen die Kinder spielerisch, ihre Schmutzwäsche aufzuräumen.
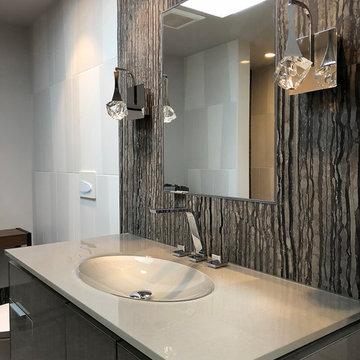
The owners didn’t want plain Jane. We changed the layout, moved walls, added a skylight and changed everything . This small space needed a broad visual footprint to feel open. everything was raised off the floor.; wall hung toilet, and cabinetry, even a floating seat in the shower. Mix of materials, glass front vanity, integrated glass counter top, stone tile and porcelain tiles. All give tit a modern sleek look. The sconces look like rock crystals next to the recessed medicine cabinet. The shower has a curbless entry and is generous in size and comfort with a folding bench and handy niche.
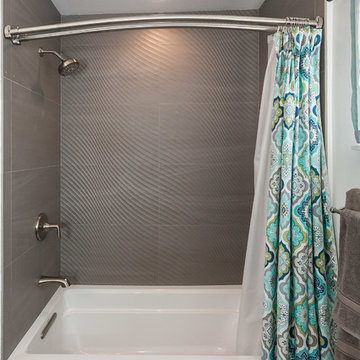
Immagine di una stanza da bagno con doccia classica di medie dimensioni con consolle stile comò, ante in legno bruno, vasca ad alcova, vasca/doccia, WC monopezzo, piastrelle marroni, piastrelle in gres porcellanato, pareti bianche, pavimento in gres porcellanato, lavabo a bacinella e top in vetro
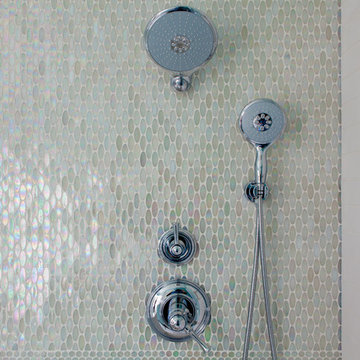
In the shower, oval accent tile runs vertically rather than horizontally, breaking up the expanse of white. Chrome rain shower head, massage hand held shower, and chrome fixtures are echoed in the metal edge that surrounds the storage niche, a more modern touch than traditional white bullnose tile.
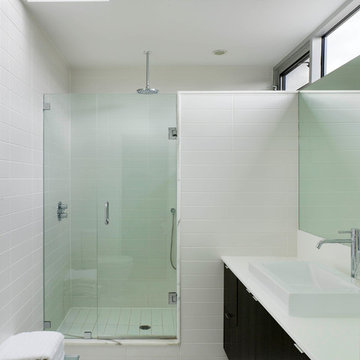
This impressive detached building is located in the heart of the bustling Dundas West strip, and presents a unique opportunity for creative live + work space.
Designed by Kohn Shnier Architects, the building was completed in 2008 and has been owner-occupied ever since. Modern steel and concrete construction enable clear spans throughout, and the virtual elimination of bulkheads. The main floor features a dynamic retail space, that connects to a lower level with high ceilings – perfect as a workshop, atelier or as an extension of the retail.
Upstairs, a spacious loft-like apartment is spread over 2 floors. The mainfloor includes a decadent chef’s kitchen finished in Corian, with a large eat-at island. The combined living & dining rooms connect with a large south-facing terrace with exceptional natural light and neighbourhood views. Upstairs, the master bathroom features abundant built-in closets, together with a generous ensuite bathroom. A second open space is presently used as a studio, but is easily converted to a closed 2nd bedroom.
Parking is provided at the rear of the building, and the rooftop functions as a green roof. The finest materials have been used in this very special building, from anodized aluminium windows paired with black manganese brick, to high quality appliances and dual furnaces to provide adequate heating and fire separation between the retail and residential units. Photo by Tom Arban
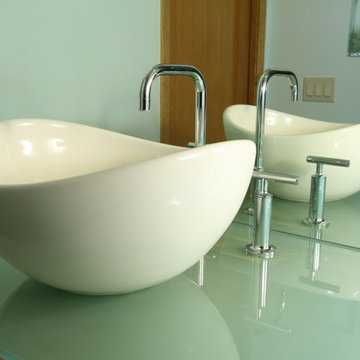
Esempio di una stanza da bagno minimalista con lavabo a bacinella, ante in stile shaker, ante in legno chiaro, top in vetro, doccia ad angolo, piastrelle blu, piastrelle di vetro, pareti bianche e pavimento in cemento
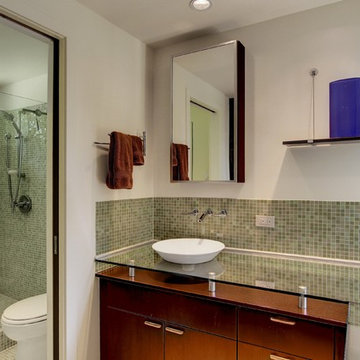
Master Bathroom and of this Normandy Park Mid Century Modern Home.
©Ohrt Real Estate Group | OhrtRealEstateGroup.com | P. 206.227.4500
Foto di una stanza da bagno moderna con lavabo a bacinella, ante lisce, ante in legno bruno, top in vetro, piastrelle verdi, piastrelle di vetro e pareti bianche
Foto di una stanza da bagno moderna con lavabo a bacinella, ante lisce, ante in legno bruno, top in vetro, piastrelle verdi, piastrelle di vetro e pareti bianche

Home and Living Examiner said:
Modern renovation by J Design Group is stunning
J Design Group, an expert in luxury design, completed a new project in Tamarac, Florida, which involved the total interior remodeling of this home. We were so intrigued by the photos and design ideas, we decided to talk to J Design Group CEO, Jennifer Corredor. The concept behind the redesign was inspired by the client’s relocation.
Andrea Campbell: How did you get a feel for the client's aesthetic?
Jennifer Corredor: After a one-on-one with the Client, I could get a real sense of her aesthetics for this home and the type of furnishings she gravitated towards.
The redesign included a total interior remodeling of the client's home. All of this was done with the client's personal style in mind. Certain walls were removed to maximize the openness of the area and bathrooms were also demolished and reconstructed for a new layout. This included removing the old tiles and replacing with white 40” x 40” glass tiles for the main open living area which optimized the space immediately. Bedroom floors were dressed with exotic African Teak to introduce warmth to the space.
We also removed and replaced the outdated kitchen with a modern look and streamlined, state-of-the-art kitchen appliances. To introduce some color for the backsplash and match the client's taste, we introduced a splash of plum-colored glass behind the stove and kept the remaining backsplash with frosted glass. We then removed all the doors throughout the home and replaced with custom-made doors which were a combination of cherry with insert of frosted glass and stainless steel handles.
All interior lights were replaced with LED bulbs and stainless steel trims, including unique pendant and wall sconces that were also added. All bathrooms were totally gutted and remodeled with unique wall finishes, including an entire marble slab utilized in the master bath shower stall.
Once renovation of the home was completed, we proceeded to install beautiful high-end modern furniture for interior and exterior, from lines such as B&B Italia to complete a masterful design. One-of-a-kind and limited edition accessories and vases complimented the look with original art, most of which was custom-made for the home.
To complete the home, state of the art A/V system was introduced. The idea is always to enhance and amplify spaces in a way that is unique to the client and exceeds his/her expectations.
To see complete J Design Group featured article, go to: http://www.examiner.com/article/modern-renovation-by-j-design-group-is-stunning
Living Room,
Dining room,
Master Bedroom,
Master Bathroom,
Powder Bathroom,
Miami Interior Designers,
Miami Interior Designer,
Interior Designers Miami,
Interior Designer Miami,
Modern Interior Designers,
Modern Interior Designer,
Modern interior decorators,
Modern interior decorator,
Miami,
Contemporary Interior Designers,
Contemporary Interior Designer,
Interior design decorators,
Interior design decorator,
Interior Decoration and Design,
Black Interior Designers,
Black Interior Designer,
Interior designer,
Interior designers,
Home interior designers,
Home interior designer,
Daniel Newcomb
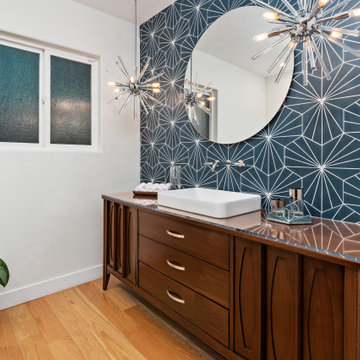
Esempio di un'ampia stanza da bagno minimalista con consolle stile comò, ante marroni, WC monopezzo, piastrelle blu, piastrelle in ceramica, pareti bianche, parquet chiaro, lavabo a bacinella, top in vetro, un lavabo e mobile bagno freestanding
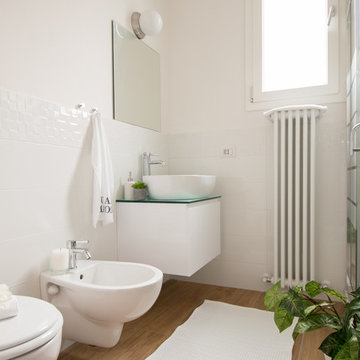
Bagno, DOPO
Idee per una stanza da bagno design di medie dimensioni con ante lisce, bidè, piastrelle bianche, pareti bianche, parquet chiaro, lavabo a bacinella e top in vetro
Idee per una stanza da bagno design di medie dimensioni con ante lisce, bidè, piastrelle bianche, pareti bianche, parquet chiaro, lavabo a bacinella e top in vetro
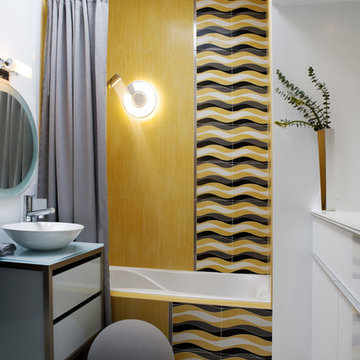
Photography by Rick Seczechowski
Immagine di una stanza da bagno con doccia contemporanea con ante lisce, vasca ad alcova, vasca/doccia, WC monopezzo, pistrelle in bianco e nero, piastrelle gialle, piastrelle in gres porcellanato, pareti bianche, lavabo a bacinella e top in vetro
Immagine di una stanza da bagno con doccia contemporanea con ante lisce, vasca ad alcova, vasca/doccia, WC monopezzo, pistrelle in bianco e nero, piastrelle gialle, piastrelle in gres porcellanato, pareti bianche, lavabo a bacinella e top in vetro
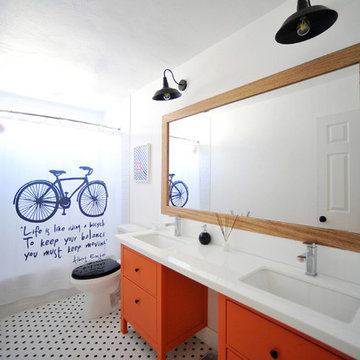
blog.indigofoto.com
Esempio di una stanza da bagno minimalista di medie dimensioni con lavabo sottopiano, ante lisce, ante arancioni, top in vetro, vasca/doccia, pistrelle in bianco e nero, pareti bianche e pavimento con piastrelle a mosaico
Esempio di una stanza da bagno minimalista di medie dimensioni con lavabo sottopiano, ante lisce, ante arancioni, top in vetro, vasca/doccia, pistrelle in bianco e nero, pareti bianche e pavimento con piastrelle a mosaico
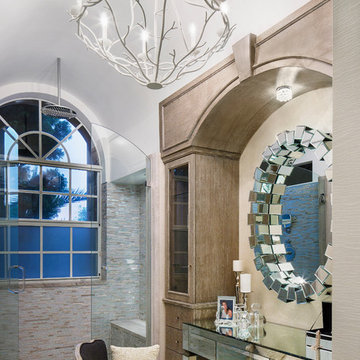
TILES
Esempio di una stanza da bagno padronale tradizionale di medie dimensioni con ante lisce, ante in legno scuro, doccia alcova, piastrelle beige, piastrelle a listelli, pareti bianche, top in vetro, pavimento beige e porta doccia a battente
Esempio di una stanza da bagno padronale tradizionale di medie dimensioni con ante lisce, ante in legno scuro, doccia alcova, piastrelle beige, piastrelle a listelli, pareti bianche, top in vetro, pavimento beige e porta doccia a battente
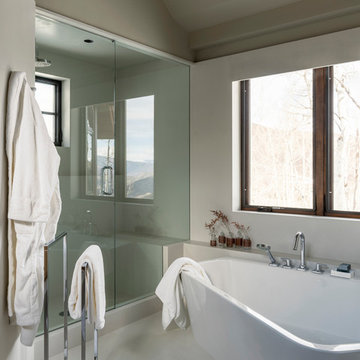
Stone slab finishes throughout walls and floors. Photographer: Fran Parente.
Ispirazione per una grande stanza da bagno padronale design con ante lisce, vasca freestanding, doccia ad angolo, WC sospeso, lastra di pietra, lavabo sottopiano, top in vetro, pavimento bianco, porta doccia a battente, pareti bianche e pavimento in gres porcellanato
Ispirazione per una grande stanza da bagno padronale design con ante lisce, vasca freestanding, doccia ad angolo, WC sospeso, lastra di pietra, lavabo sottopiano, top in vetro, pavimento bianco, porta doccia a battente, pareti bianche e pavimento in gres porcellanato
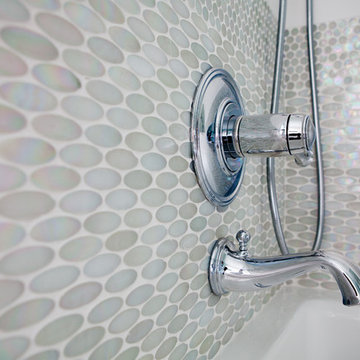
Chrome tub faucet and hand-held shower in tub.
Immagine di una stanza da bagno classica di medie dimensioni con ante di vetro, ante bianche, vasca ad alcova, doccia a filo pavimento, WC sospeso, piastrelle multicolore, piastrelle di vetro, pareti bianche, pavimento in marmo, lavabo sottopiano e top in vetro
Immagine di una stanza da bagno classica di medie dimensioni con ante di vetro, ante bianche, vasca ad alcova, doccia a filo pavimento, WC sospeso, piastrelle multicolore, piastrelle di vetro, pareti bianche, pavimento in marmo, lavabo sottopiano e top in vetro
Stanze da Bagno con pareti bianche e top in vetro - Foto e idee per arredare
9