Stanze da Bagno con pareti bianche e top in vetro - Foto e idee per arredare
Filtra anche per:
Budget
Ordina per:Popolari oggi
101 - 120 di 1.558 foto
1 di 3
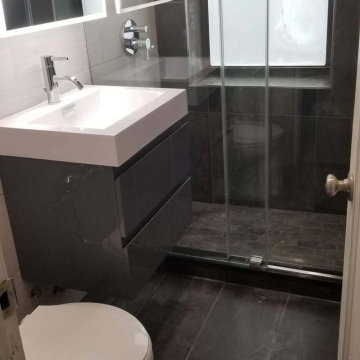
Amazing transformation of this original 1940's bathroom to a modern and soothing spa bath. This couple is so happy to have a large shower, compact toilet and a floating vanity for storage. Updated everything with a heated towel rack and lighted medicine cabinet.
DREAM...DESIGN...LIVE...
We got around the challenge of the window in the shower by tiling all the way to it and adding much water proofing around the window frame. A beautiful sliding shower door makes the room complete.
The key to making the space feel bigger was using 2 different tiles...one light and one dark. I used the same dark tile on the floor up the window wall in a vertical elongated pattern with the pan constructed of an oblong mosaic in the same color. Your eye is tricked to think the room is wider because of the white linen striped tile on the horizontal on the other 3 walls. It looks twice the size now.
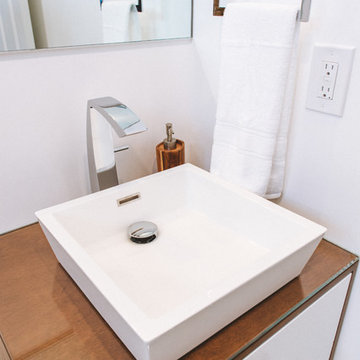
Idee per una piccola stanza da bagno con doccia design con consolle stile comò, ante in legno scuro, vasca ad alcova, vasca/doccia, WC monopezzo, pareti bianche, pavimento con piastrelle in ceramica, lavabo a bacinella, top in vetro, pavimento bianco e porta doccia scorrevole
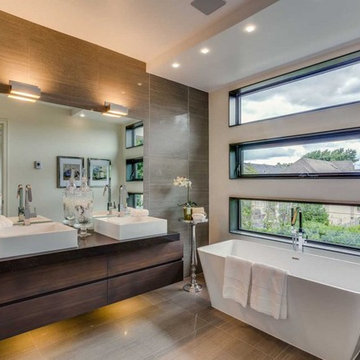
Idee per una stanza da bagno padronale minimalista di medie dimensioni con ante lisce, ante in legno bruno, vasca freestanding, doccia ad angolo, WC a due pezzi, piastrelle bianche, pareti bianche, top in vetro, pavimento in gres porcellanato e lavabo a bacinella
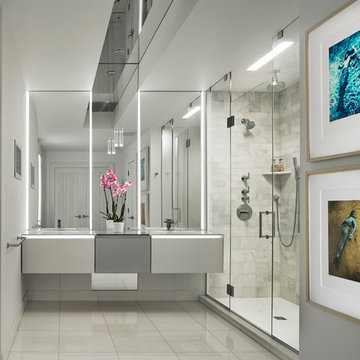
The challenge of merging contemporary design with a classic traditional interior is emblematic of the vitality experienced in the evolution of Philadelphia’s urban fabric. The design of this Center City apartment engages a rich discourse between the new and the existing, focusing on areas of the residence that contradicted the new owners’ aesthetic and lifestyle.
The elevator opens to the center of the spacious living area that includes the foyer, kitchen and living room. The serene, geometric character of the foyer enhances the sense of arrival – offering a moment to contemplate the owners’ art, the interplay of the old and the new, and the subtleties of light.
The kitchen, while fully functional, willingly and quietly participates in the composition. Symmetry and asymmetry are seamlessly woven.
The depth and endurance of daily experiences are the ingredients that transform architecture into a vital framework for living. As it relates to a home, the framework requires a resonate balance of comfort and drama, achieved here with a cast of dynamic materials and details that subtly collaborate in simple composition.
Barry Halkin and Todd Mason Photography
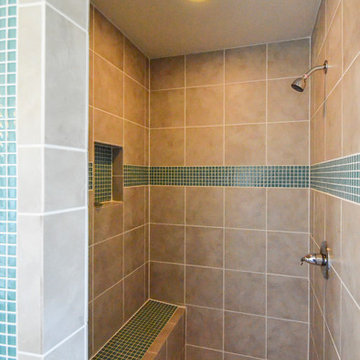
Idee per una grande stanza da bagno padronale minimalista con lavabo a bacinella, ante lisce, ante in legno bruno, top in vetro, vasca ad alcova, doccia aperta, piastrelle multicolore, piastrelle di vetro, pareti bianche e parquet scuro
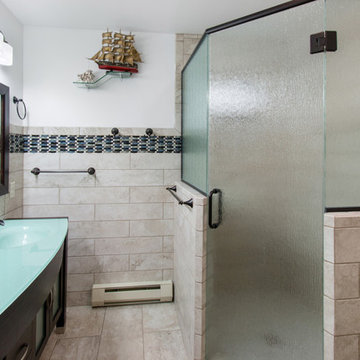
Gorgeous tile work and vanity with double sink were added to this home in Lake Geneva.
Immagine di una stanza da bagno padronale contemporanea di medie dimensioni con ante con riquadro incassato, ante in legno bruno, doccia alcova, WC a due pezzi, piastrelle nere, piastrelle blu, piastrelle bianche, piastrelle a mosaico, pareti bianche, pavimento con piastrelle in ceramica, lavabo integrato, top in vetro, pavimento beige e doccia aperta
Immagine di una stanza da bagno padronale contemporanea di medie dimensioni con ante con riquadro incassato, ante in legno bruno, doccia alcova, WC a due pezzi, piastrelle nere, piastrelle blu, piastrelle bianche, piastrelle a mosaico, pareti bianche, pavimento con piastrelle in ceramica, lavabo integrato, top in vetro, pavimento beige e doccia aperta
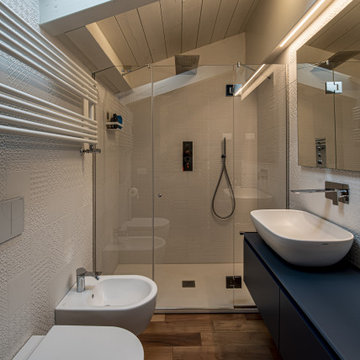
il bagno della camera matrimoniale, realizzata al piano sottotetto. Dai toni leggeri interrotti dal mobile bagno realizzato con un legno laccato di un blu intenso.
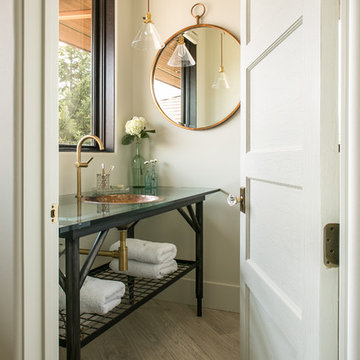
Bathroom of one of the guest suites, the homeowner converted this metal and glass table she found at an antique store to an open vanity with a custom copper sink and Newport Brass Prya faucet. Dual Skidmore Classic pendant lights with copper cord cloth frame are mounted on either side of the vanity. The homeowners opted for a lake view window over the vanity and mounted the mirror to the right.
Photography by Marie-Dominique Verdier.
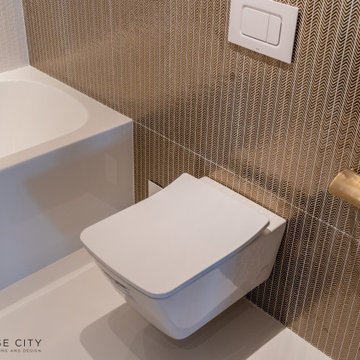
Elegant guest bathroom with gold and white tiles. Luxurious design and unmatched craftsmanship by Paradise City inc
Foto di una piccola stanza da bagno con doccia moderna con ante lisce, ante beige, vasca ad alcova, vasca/doccia, WC sospeso, piastrelle bianche, piastrelle in ceramica, pareti bianche, pavimento in gres porcellanato, lavabo integrato, top in vetro, pavimento bianco, doccia con tenda, top beige, toilette, un lavabo, mobile bagno sospeso e soffitto a cassettoni
Foto di una piccola stanza da bagno con doccia moderna con ante lisce, ante beige, vasca ad alcova, vasca/doccia, WC sospeso, piastrelle bianche, piastrelle in ceramica, pareti bianche, pavimento in gres porcellanato, lavabo integrato, top in vetro, pavimento bianco, doccia con tenda, top beige, toilette, un lavabo, mobile bagno sospeso e soffitto a cassettoni

The tub was eliminated in favor of a large walk-in shower featuring double shower heads, multiple shower sprays, a steam unit, two wall-mounted teak seats, a curbless glass enclosure and a minimal infinity drain. Additional floor space in the design allowed us to create a separate water closet. A pocket door replaces a standard door so as not to interfere with either the open shelving next to the vanity or the water closet entrance. We kept the location of the skylight and added a new window for additional light and views to the yard. We responded to the client’s wish for a modern industrial aesthetic by featuring a large metal-clad double vanity and shelving units, wood porcelain wall tile, and a white glass vanity top. Special features include an electric towel warmer, medicine cabinets with integrated lighting, and a heated floor. Industrial style pendants flank the mirrors, completing the symmetry.
Photo: Peter Krupenye
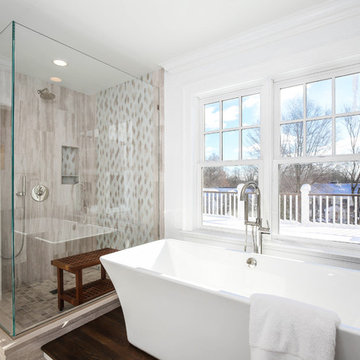
Esempio di una grande stanza da bagno padronale chic con ante lisce, ante bianche, vasca freestanding, doccia doppia, piastrelle beige, piastrelle in pietra, pareti bianche, pavimento in pietra calcarea, lavabo sottopiano e top in vetro
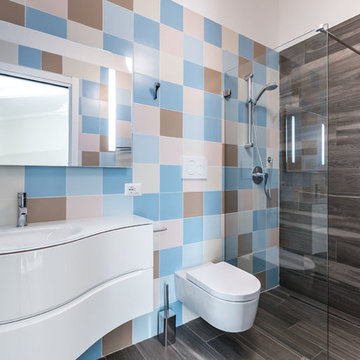
Idee per una stanza da bagno con doccia minimal di medie dimensioni con ante lisce, ante bianche, doccia a filo pavimento, WC sospeso, piastrelle beige, piastrelle marroni, piastrelle rosa, piastrelle in gres porcellanato, pareti bianche, pavimento in gres porcellanato, lavabo integrato, top in vetro e doccia aperta
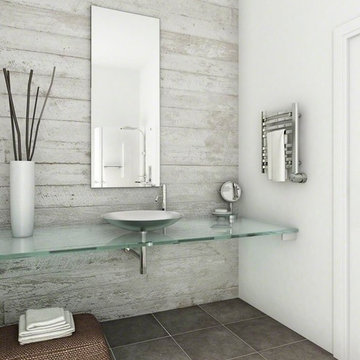
Idee per una stanza da bagno con doccia classica di medie dimensioni con doccia ad angolo, pareti bianche, pavimento con piastrelle in ceramica, lavabo a bacinella e top in vetro
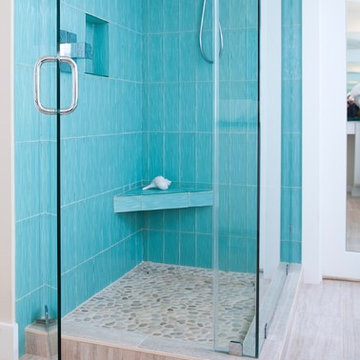
It was important to the homeowner to keep the integrity of this 1948 home — adding headroom and windows to the rooms on the second floor without changing the charm and proportions of the cottage.
A dormer in the master bathroom allows for more windows and a vaulted ceiling.
The bathroom vanity was designed to provide maximum storage.
The second floor is modernized, the floor plan is streamlined, more comfortable and gracious.
This project was photographed by Andrea Hansen
Interior finishes by Judith Rosenthal
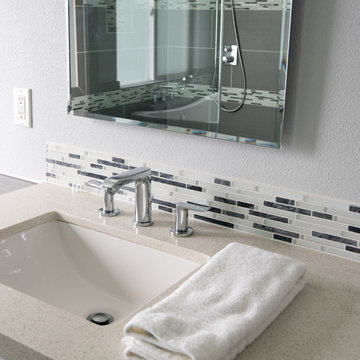
This master bathroom features an Americh "boat" white acrylic freestanding tub. The sink is and undermount IPT sink. The vanity is a Sollid Newport style in white with Richelieu pulls and the countertop is a Pental quartz in Sparkling white. The backsplash strip is a Lucente Linear stone mosaic blend called Grazia. The shower has a glass enclosure with a tile niche and glass shelf using the same linear mosaic splash. the tile is a Spectrum Porrima that is laid in a stagger pattern.
Photography by Scott Basile

Ballroom Baths & Home Design: Basket Weave Bath
Foto di una grande stanza da bagno con doccia minimal con ante di vetro, ante in legno bruno, vasca ad alcova, vasca/doccia, WC a due pezzi, piastrelle bianche, piastrelle in gres porcellanato, pareti bianche, pavimento in gres porcellanato, lavabo integrato, top in vetro, pavimento bianco, porta doccia a battente e top blu
Foto di una grande stanza da bagno con doccia minimal con ante di vetro, ante in legno bruno, vasca ad alcova, vasca/doccia, WC a due pezzi, piastrelle bianche, piastrelle in gres porcellanato, pareti bianche, pavimento in gres porcellanato, lavabo integrato, top in vetro, pavimento bianco, porta doccia a battente e top blu
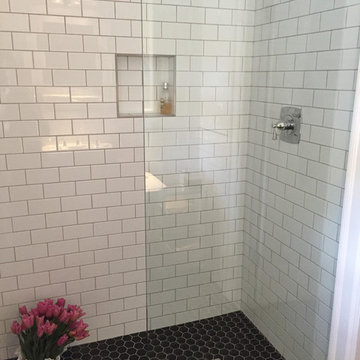
Foto di una piccola stanza da bagno con doccia design con nessun'anta, zona vasca/doccia separata, piastrelle bianche, piastrelle diamantate, pareti bianche, pavimento in gres porcellanato, lavabo a colonna e top in vetro
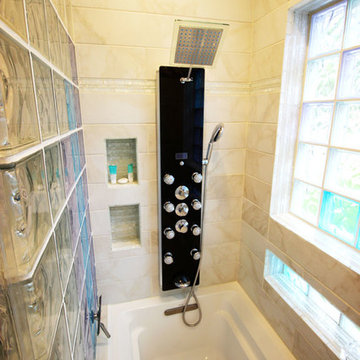
Foto di una stanza da bagno padronale contemporanea di medie dimensioni con vasca/doccia, pareti bianche, lavabo a bacinella e top in vetro
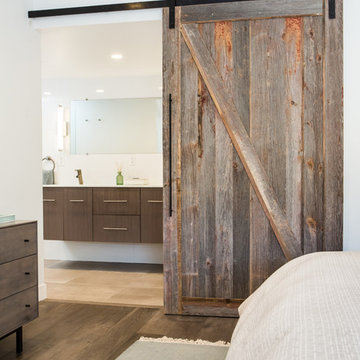
complete interior remodeling of 3 story townhouse @ Pacific Palisades. Including new recess lights throughout, hardwood floor throughout, custom kitchen cabinets, quartz countertop, master bathroom barn door, new appliances, new fixtures, complete interior paint, new cable railing
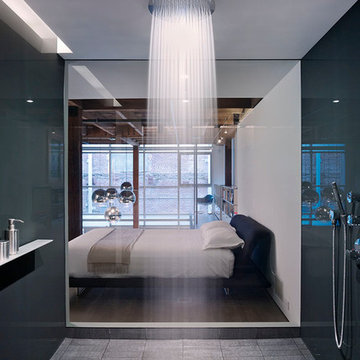
Bruce Damonte
Idee per una stanza da bagno padronale design di medie dimensioni con lavabo sottopiano, ante lisce, ante grigie, top in vetro, doccia aperta, WC sospeso, piastrelle nere, piastrelle in gres porcellanato, pareti bianche e pavimento in gres porcellanato
Idee per una stanza da bagno padronale design di medie dimensioni con lavabo sottopiano, ante lisce, ante grigie, top in vetro, doccia aperta, WC sospeso, piastrelle nere, piastrelle in gres porcellanato, pareti bianche e pavimento in gres porcellanato
Stanze da Bagno con pareti bianche e top in vetro - Foto e idee per arredare
6