Stanze da Bagno con pareti bianche e parquet chiaro - Foto e idee per arredare
Filtra anche per:
Budget
Ordina per:Popolari oggi
121 - 140 di 4.846 foto
1 di 3

Some spaces, like this bathroom, simply needed a little face lift so we made some changes to personalize the look for our clients. The framed, beveled mirror is actually a recessed medicine cabinet with hidden storage! On either side of the mirror are linear, modern, etched-glass and black metal light fixtures. Marble is seen throughout the home and we added it here as a backsplash. The new faucet compliments the lighting above.

Classic, timeless and ideally positioned on a sprawling corner lot set high above the street, discover this designer dream home by Jessica Koltun. The blend of traditional architecture and contemporary finishes evokes feelings of warmth while understated elegance remains constant throughout this Midway Hollow masterpiece unlike no other. This extraordinary home is at the pinnacle of prestige and lifestyle with a convenient address to all that Dallas has to offer.

Software(s) Used: Revit 2017
Idee per una piccola stanza da bagno con doccia minimalista con consolle stile comò, ante in legno chiaro, doccia a filo pavimento, bidè, piastrelle multicolore, piastrelle a mosaico, pareti bianche, parquet chiaro, lavabo da incasso, top in laminato, pavimento marrone, porta doccia a battente e top bianco
Idee per una piccola stanza da bagno con doccia minimalista con consolle stile comò, ante in legno chiaro, doccia a filo pavimento, bidè, piastrelle multicolore, piastrelle a mosaico, pareti bianche, parquet chiaro, lavabo da incasso, top in laminato, pavimento marrone, porta doccia a battente e top bianco
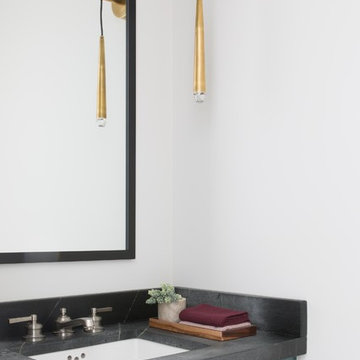
White bathroom with black mirror, brass sconces, silver faucet, peacock blue vanity and soapstone counter. Photo by Suzanna Scott.
Idee per una piccola stanza da bagno country con ante con riquadro incassato, ante turchesi, pareti bianche, parquet chiaro, lavabo sottopiano, top in saponaria, pavimento beige e top nero
Idee per una piccola stanza da bagno country con ante con riquadro incassato, ante turchesi, pareti bianche, parquet chiaro, lavabo sottopiano, top in saponaria, pavimento beige e top nero
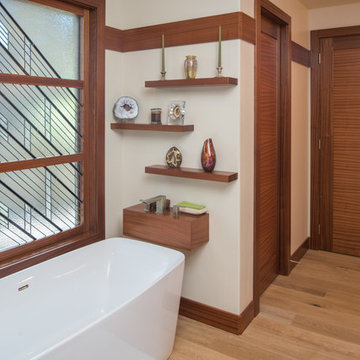
Here you can see the master bath's free standing tub with a custom art glass inset into the large window for both privacy and dramatic affect.
Foto di una stanza da bagno padronale design di medie dimensioni con ante lisce, ante in legno scuro, vasca freestanding, doccia aperta, WC a due pezzi, piastrelle in ceramica, pareti bianche, parquet chiaro, lavabo sottopiano e top piastrellato
Foto di una stanza da bagno padronale design di medie dimensioni con ante lisce, ante in legno scuro, vasca freestanding, doccia aperta, WC a due pezzi, piastrelle in ceramica, pareti bianche, parquet chiaro, lavabo sottopiano e top piastrellato
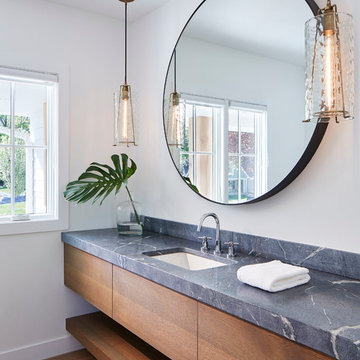
Martha O'Hara Interiors, Interior Design & Photo Styling | Corey Gaffer, Photography | Please Note: All “related,” “similar,” and “sponsored” products tagged or listed by Houzz are not actual products pictured. They have not been approved by Martha O’Hara Interiors nor any of the professionals credited. For information about our work, please contact design@oharainteriors.com.

Immagine di una stanza da bagno padronale classica di medie dimensioni con ante con bugna sagomata, ante bianche, vasca con piedi a zampa di leone, doccia alcova, WC monopezzo, piastrelle bianche, piastrelle a listelli, pareti bianche, parquet chiaro, lavabo integrato e top in granito
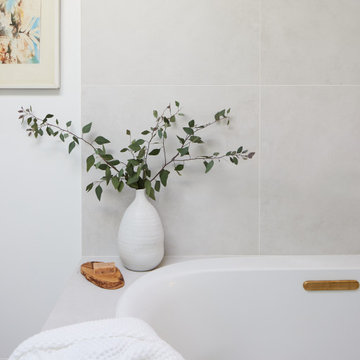
This full home mid-century remodel project is in an affluent community perched on the hills known for its spectacular views of Los Angeles. Our retired clients were returning to sunny Los Angeles from South Carolina. Amidst the pandemic, they embarked on a two-year-long remodel with us - a heartfelt journey to transform their residence into a personalized sanctuary.
Opting for a crisp white interior, we provided the perfect canvas to showcase the couple's legacy art pieces throughout the home. Carefully curating furnishings that complemented rather than competed with their remarkable collection. It's minimalistic and inviting. We created a space where every element resonated with their story, infusing warmth and character into their newly revitalized soulful home.

Large and modern master bathroom primary bathroom. Grey and white marble paired with warm wood flooring and door. Expansive curbless shower and freestanding tub sit on raised platform with LED light strip. Modern glass pendants and small black side table add depth to the white grey and wood bathroom. Large skylights act as modern coffered ceiling flooding the room with natural light.
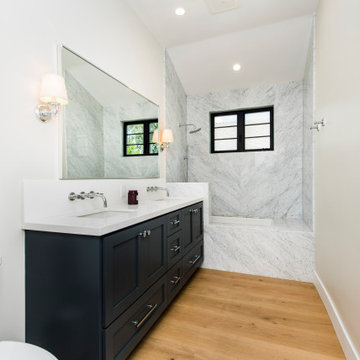
Idee per una stanza da bagno con doccia tradizionale di medie dimensioni con ante in stile shaker, ante blu, vasca sottopiano, vasca/doccia, WC monopezzo, pistrelle in bianco e nero, piastrelle di marmo, pareti bianche, parquet chiaro, lavabo sottopiano, top in quarzo composito, pavimento marrone, doccia aperta, top bianco, due lavabi e mobile bagno incassato
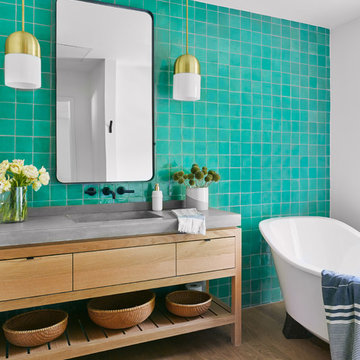
Ispirazione per una stanza da bagno minimal con ante lisce, ante in legno chiaro, vasca freestanding, piastrelle blu, pareti bianche, parquet chiaro, lavabo integrato, top in cemento, pavimento beige e top grigio
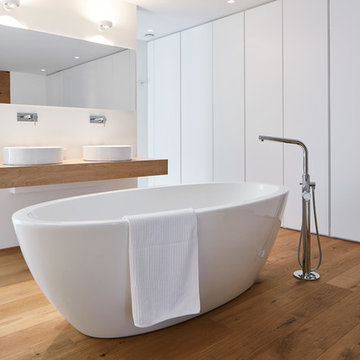
Fotografie: Matthias Schmiedel
Esempio di una grande stanza da bagno padronale minimalista con ante lisce, ante bianche, vasca freestanding, top in legno, pareti bianche, parquet chiaro, pavimento marrone e lavabo a consolle
Esempio di una grande stanza da bagno padronale minimalista con ante lisce, ante bianche, vasca freestanding, top in legno, pareti bianche, parquet chiaro, pavimento marrone e lavabo a consolle
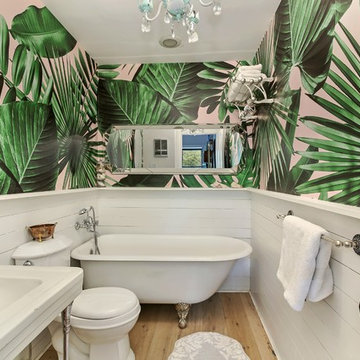
Allyson Lubow
Esempio di una stanza da bagno padronale tropicale di medie dimensioni con vasca freestanding, WC a due pezzi, piastrelle bianche, pareti bianche, parquet chiaro, lavabo a colonna e pavimento beige
Esempio di una stanza da bagno padronale tropicale di medie dimensioni con vasca freestanding, WC a due pezzi, piastrelle bianche, pareti bianche, parquet chiaro, lavabo a colonna e pavimento beige
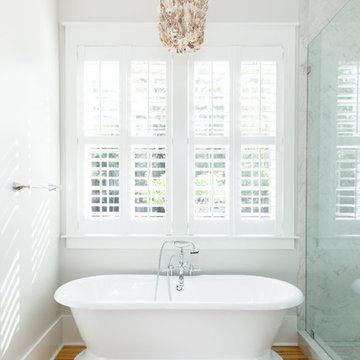
Ispirazione per una stanza da bagno padronale chic di medie dimensioni con vasca freestanding, doccia alcova, piastrelle grigie, piastrelle di marmo, pareti bianche, parquet chiaro, pavimento beige e porta doccia a battente
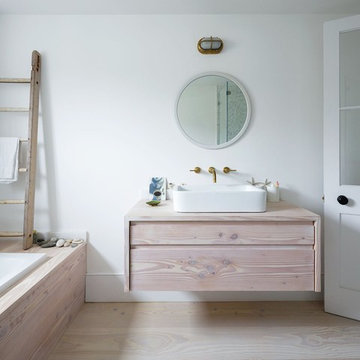
Immagine di una stanza da bagno padronale nordica di medie dimensioni con ante in legno chiaro, doccia alcova, pareti bianche, parquet chiaro, lavabo a bacinella, top in legno, vasca da incasso e top beige
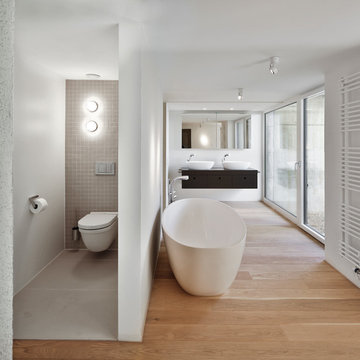
Foto: © Martin Duckek
Esempio di una stanza da bagno minimal con vasca freestanding, WC sospeso, piastrelle grigie, pareti bianche, lavabo a bacinella, ante lisce, ante nere, doccia alcova, parquet chiaro, top in legno, piastrelle a mosaico e top marrone
Esempio di una stanza da bagno minimal con vasca freestanding, WC sospeso, piastrelle grigie, pareti bianche, lavabo a bacinella, ante lisce, ante nere, doccia alcova, parquet chiaro, top in legno, piastrelle a mosaico e top marrone
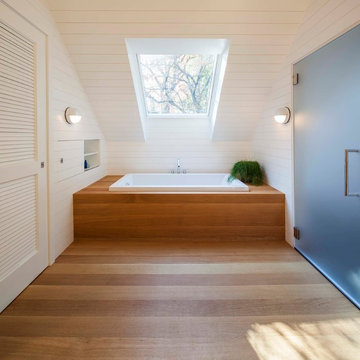
Wood enclosed bathtub with a skylight.
Ispirazione per una stanza da bagno padronale stile marino con vasca da incasso, pareti bianche e parquet chiaro
Ispirazione per una stanza da bagno padronale stile marino con vasca da incasso, pareti bianche e parquet chiaro
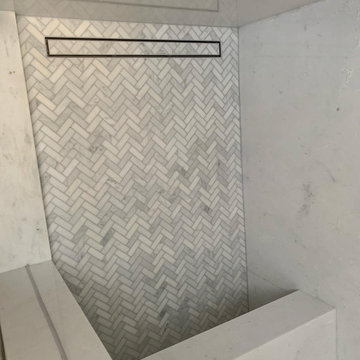
Here are some beautiful progression shots of a bathroom remodel we completed. Solid white marble slabs, and a herringbone pattern tile floor, were used for the primary bathroom. We finished the project with beautiful cooper fixtures, which pop against the white marble and hardwood floors throughout the bathroom.
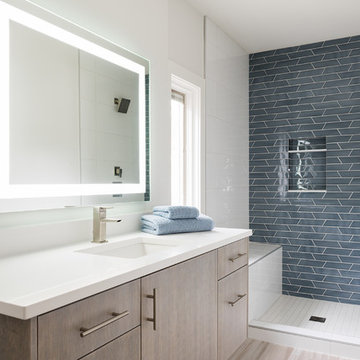
Idee per una stanza da bagno con doccia design di medie dimensioni con ante lisce, ante in legno chiaro, doccia aperta, piastrelle bianche, piastrelle in ceramica, pareti bianche, parquet chiaro, lavabo sottopiano, top in superficie solida, pavimento beige, doccia aperta e top bianco
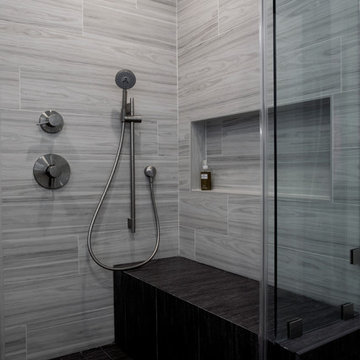
A once small enclosed Jack and Jill bathroom that was connected to the master bedroom and to the hallway completely rebuilt to become the master bathroom as part of an open floor design with the master bedroom.
2 walk-in closets (his and hers) with frosted glass bi-fold doors, the wood flooring of the master bedroom continues into the bathroom space, a nice sized 72" wall mounted vanity wood finish vanity picks up the wood grains of the floor and a huge side to side LED mirror gives a great depth effect.
The huge master shower can easily accommodate 2 people with dark bamboo printed porcelain tile for the floor and bench and a light gray stripped rectangular tiled walls gives an additional feeling of space.
Stanze da Bagno con pareti bianche e parquet chiaro - Foto e idee per arredare
7