Stanze da Bagno con pareti bianche e parquet chiaro - Foto e idee per arredare
Filtra anche per:
Budget
Ordina per:Popolari oggi
41 - 60 di 4.846 foto
1 di 3
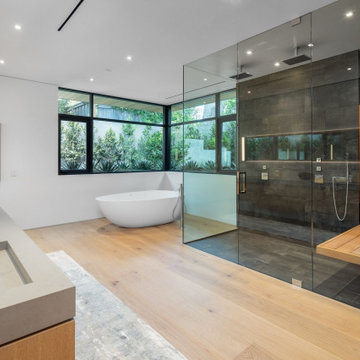
Foto di una stanza da bagno minimal con vasca freestanding, doccia ad angolo, piastrelle grigie, pareti bianche, parquet chiaro, lavabo integrato, pavimento beige, porta doccia a battente, top grigio e due lavabi
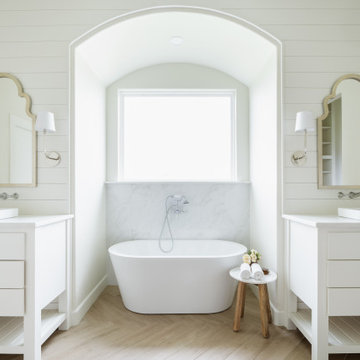
Idee per una stanza da bagno classica con ante lisce, ante bianche, vasca freestanding, pareti bianche, parquet chiaro, lavabo da incasso, pavimento beige, top bianco, due lavabi, mobile bagno freestanding e pareti in perlinato

This custom designed cerused oak vanity is a simple and elegant design by Architect Michael McKinley.
Foto di una stanza da bagno padronale classica di medie dimensioni con ante in legno chiaro, doccia ad angolo, WC a due pezzi, piastrelle bianche, piastrelle in ceramica, pareti bianche, parquet chiaro, lavabo a bacinella, top in legno e porta doccia a battente
Foto di una stanza da bagno padronale classica di medie dimensioni con ante in legno chiaro, doccia ad angolo, WC a due pezzi, piastrelle bianche, piastrelle in ceramica, pareti bianche, parquet chiaro, lavabo a bacinella, top in legno e porta doccia a battente
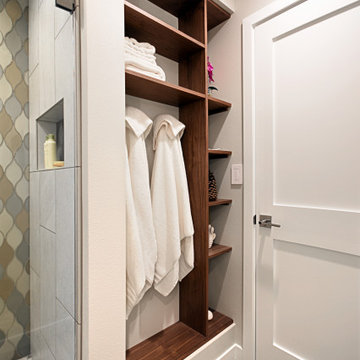
This bathroom has a handheld shower head for easy cleaning and hanging pendants for great lighting.
Esempio di una piccola stanza da bagno con doccia bohémian con ante lisce, ante in legno bruno, doccia alcova, WC monopezzo, piastrelle multicolore, piastrelle di vetro, pareti bianche, parquet chiaro, lavabo a bacinella, top in granito, pavimento marrone, porta doccia a battente e top multicolore
Esempio di una piccola stanza da bagno con doccia bohémian con ante lisce, ante in legno bruno, doccia alcova, WC monopezzo, piastrelle multicolore, piastrelle di vetro, pareti bianche, parquet chiaro, lavabo a bacinella, top in granito, pavimento marrone, porta doccia a battente e top multicolore
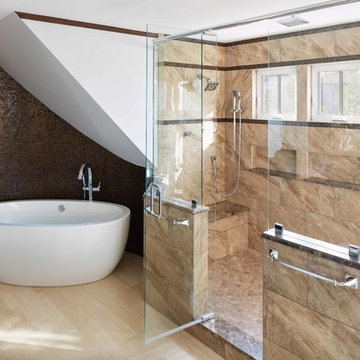
The existing master bath was functional but lacked artistry. With an eye toward maximizing the client’s budget, the existing vanities were only replaced instead of being completely redesigned. The client’s goal was to have a large shower, yet maintain space for a tub. The new expanded shower was placed where the bathtub used to be. The luxury shower features a five-head shower system, including a body spray, a rain head, and two adjustable shower heads. Custom tiled shelves and new awning windows were designed to seamlessly integrate into the geometry of the Cappuccino marble tile. Dark Emperador marble is an accent stone placed on the shelves, the wall cap, the shower seat, and the shower curb. A stone trim band adds detail around the new windows. Square footage was added to the master bath by carving out an area within the existing attic to capture space for the freestanding tub.
Photo Credit: Keith Issacs Photo, LLC
Dawn Christine Architect

Klopf Architecture and Outer space Landscape Architects designed a new warm, modern, open, indoor-outdoor home in Los Altos, California. Inspired by mid-century modern homes but looking for something completely new and custom, the owners, a couple with two children, bought an older ranch style home with the intention of replacing it.
Created on a grid, the house is designed to be at rest with differentiated spaces for activities; living, playing, cooking, dining and a piano space. The low-sloping gable roof over the great room brings a grand feeling to the space. The clerestory windows at the high sloping roof make the grand space light and airy.
Upon entering the house, an open atrium entry in the middle of the house provides light and nature to the great room. The Heath tile wall at the back of the atrium blocks direct view of the rear yard from the entry door for privacy.
The bedrooms, bathrooms, play room and the sitting room are under flat wing-like roofs that balance on either side of the low sloping gable roof of the main space. Large sliding glass panels and pocketing glass doors foster openness to the front and back yards. In the front there is a fenced-in play space connected to the play room, creating an indoor-outdoor play space that could change in use over the years. The play room can also be closed off from the great room with a large pocketing door. In the rear, everything opens up to a deck overlooking a pool where the family can come together outdoors.
Wood siding travels from exterior to interior, accentuating the indoor-outdoor nature of the house. Where the exterior siding doesn’t come inside, a palette of white oak floors, white walls, walnut cabinetry, and dark window frames ties all the spaces together to create a uniform feeling and flow throughout the house. The custom cabinetry matches the minimal joinery of the rest of the house, a trim-less, minimal appearance. Wood siding was mitered in the corners, including where siding meets the interior drywall. Wall materials were held up off the floor with a minimal reveal. This tight detailing gives a sense of cleanliness to the house.
The garage door of the house is completely flush and of the same material as the garage wall, de-emphasizing the garage door and making the street presentation of the house kinder to the neighborhood.
The house is akin to a custom, modern-day Eichler home in many ways. Inspired by mid-century modern homes with today’s materials, approaches, standards, and technologies. The goals were to create an indoor-outdoor home that was energy-efficient, light and flexible for young children to grow. This 3,000 square foot, 3 bedroom, 2.5 bathroom new house is located in Los Altos in the heart of the Silicon Valley.
Klopf Architecture Project Team: John Klopf, AIA, and Chuang-Ming Liu
Landscape Architect: Outer space Landscape Architects
Structural Engineer: ZFA Structural Engineers
Staging: Da Lusso Design
Photography ©2018 Mariko Reed
Location: Los Altos, CA
Year completed: 2017
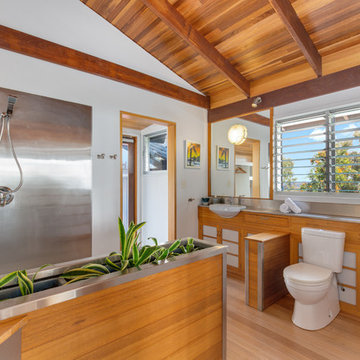
Alicia Harvey - Real Property Photography Rockhampton/Yeppoon
Immagine di una stanza da bagno con doccia moderna con ante in stile shaker, ante in legno scuro, doccia ad angolo, WC a due pezzi, piastrelle in metallo, pareti bianche, parquet chiaro, lavabo da incasso, top in acciaio inossidabile e doccia aperta
Immagine di una stanza da bagno con doccia moderna con ante in stile shaker, ante in legno scuro, doccia ad angolo, WC a due pezzi, piastrelle in metallo, pareti bianche, parquet chiaro, lavabo da incasso, top in acciaio inossidabile e doccia aperta
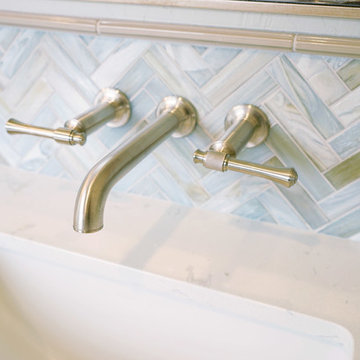
Jane Bai & KBG Design
Ispirazione per una stanza da bagno padronale costiera di medie dimensioni con ante in stile shaker, ante bianche, doccia ad angolo, piastrelle grigie, parquet chiaro, lavabo sottopiano, top in quarzite, porta doccia a battente, top bianco, piastrelle diamantate, pareti bianche e pavimento beige
Ispirazione per una stanza da bagno padronale costiera di medie dimensioni con ante in stile shaker, ante bianche, doccia ad angolo, piastrelle grigie, parquet chiaro, lavabo sottopiano, top in quarzite, porta doccia a battente, top bianco, piastrelle diamantate, pareti bianche e pavimento beige
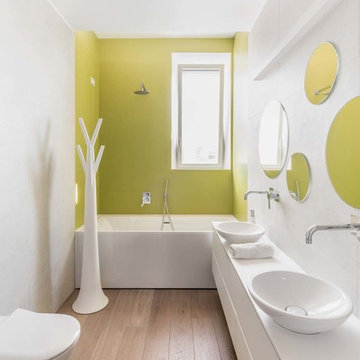
Cédric Dasesson Photography
Idee per una stanza da bagno con doccia minimal con ante lisce, ante bianche, vasca ad alcova, vasca/doccia, piastrelle verdi, pareti bianche, parquet chiaro e lavabo a bacinella
Idee per una stanza da bagno con doccia minimal con ante lisce, ante bianche, vasca ad alcova, vasca/doccia, piastrelle verdi, pareti bianche, parquet chiaro e lavabo a bacinella
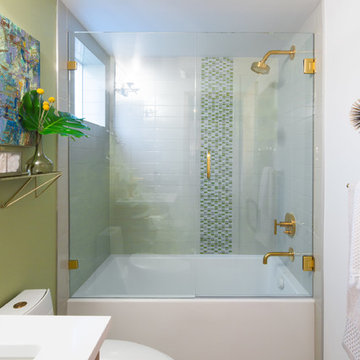
Wynne H Earle Photography
Immagine di una stanza da bagno padronale minimalista di medie dimensioni con ante lisce, ante in legno chiaro, vasca da incasso, doccia ad angolo, bidè, piastrelle blu, piastrelle di vetro, pareti bianche, parquet chiaro, lavabo sospeso, top in quarzite, pavimento bianco e porta doccia a battente
Immagine di una stanza da bagno padronale minimalista di medie dimensioni con ante lisce, ante in legno chiaro, vasca da incasso, doccia ad angolo, bidè, piastrelle blu, piastrelle di vetro, pareti bianche, parquet chiaro, lavabo sospeso, top in quarzite, pavimento bianco e porta doccia a battente
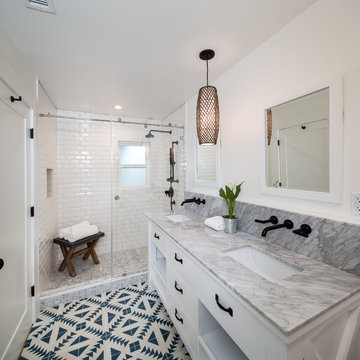
Marcell Puzsar
Immagine di una stanza da bagno padronale bohémian di medie dimensioni con ante lisce, ante bianche, doccia alcova, WC monopezzo, piastrelle bianche, piastrelle in ceramica, pareti bianche, parquet chiaro, lavabo sottopiano, top in marmo, porta doccia scorrevole e pavimento verde
Immagine di una stanza da bagno padronale bohémian di medie dimensioni con ante lisce, ante bianche, doccia alcova, WC monopezzo, piastrelle bianche, piastrelle in ceramica, pareti bianche, parquet chiaro, lavabo sottopiano, top in marmo, porta doccia scorrevole e pavimento verde
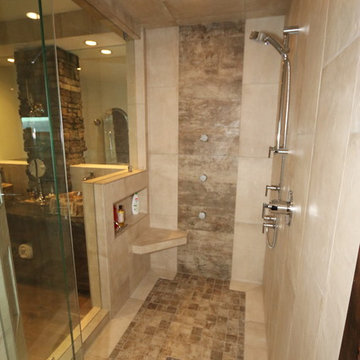
This renovation was a complete gut of a loft suite above a triple car garage formally used for little more than storage. The layout we provided our client with, gave them over 1100 sq.ft of master bedroom, walk-in closet and main floor laundry. Designed to compliment the earthly nature of a log home, we combined many unique rustic elements with clean modern fixtures and a soft rich colour pallet. All this complimenting stunning views of the Canadian Rockies! A little piece of paradise.
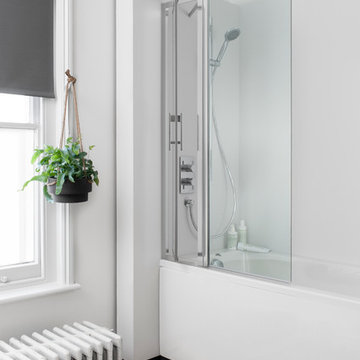
Foto di una stanza da bagno scandinava con vasca ad alcova, vasca/doccia, pareti bianche, parquet chiaro e doccia aperta
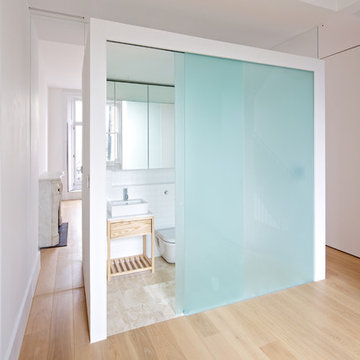
Sophie Mutevelian
Ispirazione per una stanza da bagno minimalista con lavabo a bacinella, ante in legno chiaro, piastrelle bianche, piastrelle diamantate, pareti bianche, parquet chiaro, WC monopezzo e nessun'anta
Ispirazione per una stanza da bagno minimalista con lavabo a bacinella, ante in legno chiaro, piastrelle bianche, piastrelle diamantate, pareti bianche, parquet chiaro, WC monopezzo e nessun'anta
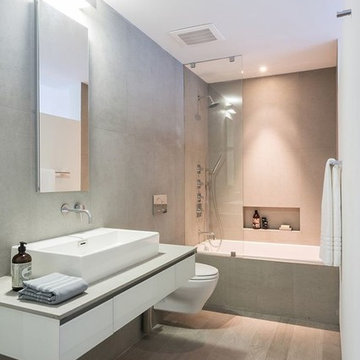
Photography © Claudia Uribe-Touri
Immagine di una stanza da bagno con doccia minimalista di medie dimensioni con lavabo rettangolare, ante bianche, top in superficie solida, vasca da incasso, vasca/doccia, WC sospeso, piastrelle beige, piastrelle in ceramica, pareti bianche, parquet chiaro, ante lisce e doccia aperta
Immagine di una stanza da bagno con doccia minimalista di medie dimensioni con lavabo rettangolare, ante bianche, top in superficie solida, vasca da incasso, vasca/doccia, WC sospeso, piastrelle beige, piastrelle in ceramica, pareti bianche, parquet chiaro, ante lisce e doccia aperta
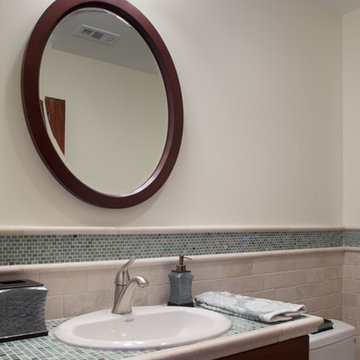
Morningside Architects, LLP
Contractor: Gilbert Godbold
Photographer: Rick Gardner Photography
Ispirazione per una stanza da bagno con doccia tradizionale di medie dimensioni con lavabo da incasso, ante con riquadro incassato, ante in legno bruno, top piastrellato, vasca da incasso, vasca/doccia, WC a due pezzi, piastrelle blu, piastrelle di vetro, pareti bianche e parquet chiaro
Ispirazione per una stanza da bagno con doccia tradizionale di medie dimensioni con lavabo da incasso, ante con riquadro incassato, ante in legno bruno, top piastrellato, vasca da incasso, vasca/doccia, WC a due pezzi, piastrelle blu, piastrelle di vetro, pareti bianche e parquet chiaro

Shower detailing
Immagine di una piccola stanza da bagno per bambini stile marino con ante in stile shaker, ante grigie, piastrelle bianche, pareti bianche, parquet chiaro, lavabo sottopiano, top in quarzo composito, pavimento beige e top bianco
Immagine di una piccola stanza da bagno per bambini stile marino con ante in stile shaker, ante grigie, piastrelle bianche, pareti bianche, parquet chiaro, lavabo sottopiano, top in quarzo composito, pavimento beige e top bianco

a California Casual master bath with custom oak floating vanities with push to open drawers and floating shelf underneath. Caesarstone quartz tops and splash with wall mounted black faucets. Each vanity has a matching linen tower with extra storage and open shelving. Large Kohler soak freestanding tub and floor mount tub filler. Master shower has a seat, rain head and access to the outdoor shower space.
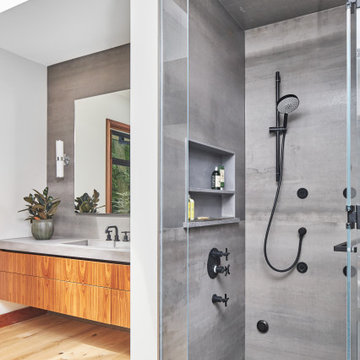
Immagine di una stanza da bagno contemporanea con ante lisce, ante in legno scuro, doccia alcova, pareti bianche, parquet chiaro, lavabo integrato, top in cemento, pavimento beige, porta doccia a battente e top grigio

Realtor: Casey Lesher, Contractor: Robert McCarthy, Interior Designer: White Design
Foto di una stanza da bagno con doccia contemporanea di medie dimensioni con ante lisce, ante in legno chiaro, doccia alcova, WC monopezzo, piastrelle beige, piastrelle in pietra, pareti bianche, parquet chiaro, lavabo sottopiano, top in superficie solida, pavimento marrone, porta doccia a battente e top bianco
Foto di una stanza da bagno con doccia contemporanea di medie dimensioni con ante lisce, ante in legno chiaro, doccia alcova, WC monopezzo, piastrelle beige, piastrelle in pietra, pareti bianche, parquet chiaro, lavabo sottopiano, top in superficie solida, pavimento marrone, porta doccia a battente e top bianco
Stanze da Bagno con pareti bianche e parquet chiaro - Foto e idee per arredare
3