Stanze da Bagno con pareti beige e pareti verdi - Foto e idee per arredare
Filtra anche per:
Budget
Ordina per:Popolari oggi
21 - 40 di 168.643 foto
1 di 3
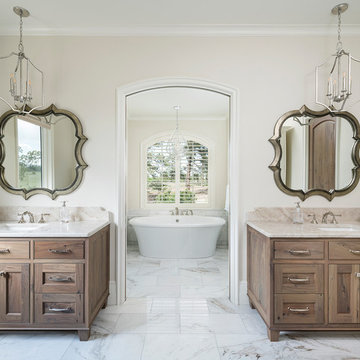
Josh Caldwell Photography
Idee per una stanza da bagno padronale tradizionale con ante con riquadro incassato, ante in legno scuro, vasca freestanding, pareti beige, lavabo sottopiano, pavimento bianco e top beige
Idee per una stanza da bagno padronale tradizionale con ante con riquadro incassato, ante in legno scuro, vasca freestanding, pareti beige, lavabo sottopiano, pavimento bianco e top beige
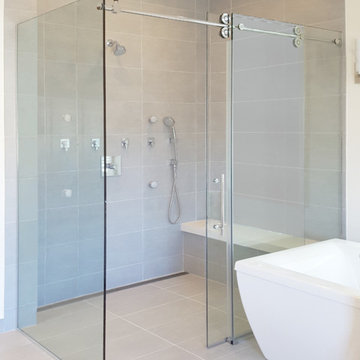
Immagine di una stanza da bagno padronale contemporanea con doccia a filo pavimento, piastrelle grigie, piastrelle in gres porcellanato, pareti beige, pavimento in gres porcellanato, pavimento grigio e porta doccia scorrevole
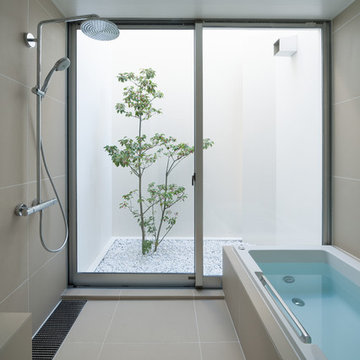
住宅街で閉じながら、開放的に住む Photo: Ota Takumi
Idee per una stanza da bagno padronale moderna con vasca da incasso, zona vasca/doccia separata, piastrelle beige, pareti beige, pavimento beige e doccia aperta
Idee per una stanza da bagno padronale moderna con vasca da incasso, zona vasca/doccia separata, piastrelle beige, pareti beige, pavimento beige e doccia aperta

Plate 3
Foto di una piccola stanza da bagno padronale moderna con consolle stile comò, ante nere, piastrelle bianche, piastrelle diamantate, pareti verdi, lavabo sottopiano e top in quarzo composito
Foto di una piccola stanza da bagno padronale moderna con consolle stile comò, ante nere, piastrelle bianche, piastrelle diamantate, pareti verdi, lavabo sottopiano e top in quarzo composito

Ken Vaughan - Vaughan Creative Media
Foto di una stanza da bagno padronale classica di medie dimensioni con ante in stile shaker, ante blu, vasca freestanding, pareti beige, lavabo sottopiano, top in pietra calcarea, pavimento in gres porcellanato e pavimento multicolore
Foto di una stanza da bagno padronale classica di medie dimensioni con ante in stile shaker, ante blu, vasca freestanding, pareti beige, lavabo sottopiano, top in pietra calcarea, pavimento in gres porcellanato e pavimento multicolore

Susie Brenner Photography
Immagine di una piccola stanza da bagno padronale tradizionale con ante con riquadro incassato, ante bianche, doccia ad angolo, WC monopezzo, piastrelle verdi, piastrelle in ceramica, pareti verdi, pavimento in marmo, lavabo sottopiano e top in marmo
Immagine di una piccola stanza da bagno padronale tradizionale con ante con riquadro incassato, ante bianche, doccia ad angolo, WC monopezzo, piastrelle verdi, piastrelle in ceramica, pareti verdi, pavimento in marmo, lavabo sottopiano e top in marmo

Lindsay Chambers Design, Roger Davies Photography
Esempio di una stanza da bagno padronale classica di medie dimensioni con ante viola, vasca freestanding, piastrelle bianche, piastrelle di marmo, lavabo sottopiano, top in marmo, porta doccia a battente, ante con riquadro incassato, doccia alcova, pareti beige e pavimento bianco
Esempio di una stanza da bagno padronale classica di medie dimensioni con ante viola, vasca freestanding, piastrelle bianche, piastrelle di marmo, lavabo sottopiano, top in marmo, porta doccia a battente, ante con riquadro incassato, doccia alcova, pareti beige e pavimento bianco

Ispirazione per una stanza da bagno padronale tradizionale di medie dimensioni con ante con riquadro incassato, ante grigie, vasca da incasso, vasca/doccia, WC a due pezzi, piastrelle beige, lastra di pietra, pareti beige, parquet scuro, lavabo a bacinella e top in cemento

Anne Matheis
Foto di una stanza da bagno padronale chic di medie dimensioni con ante con bugna sagomata, ante bianche, vasca ad angolo, doccia aperta, WC monopezzo, piastrelle bianche, lastra di pietra, pareti beige, pavimento in marmo, lavabo da incasso, top in superficie solida e porta doccia a battente
Foto di una stanza da bagno padronale chic di medie dimensioni con ante con bugna sagomata, ante bianche, vasca ad angolo, doccia aperta, WC monopezzo, piastrelle bianche, lastra di pietra, pareti beige, pavimento in marmo, lavabo da incasso, top in superficie solida e porta doccia a battente

This 1930's Barrington Hills farmhouse was in need of some TLC when it was purchased by this southern family of five who planned to make it their new home. The renovation taken on by Advance Design Studio's designer Scott Christensen and master carpenter Justin Davis included a custom porch, custom built in cabinetry in the living room and children's bedrooms, 2 children's on-suite baths, a guest powder room, a fabulous new master bath with custom closet and makeup area, a new upstairs laundry room, a workout basement, a mud room, new flooring and custom wainscot stairs with planked walls and ceilings throughout the home.
The home's original mechanicals were in dire need of updating, so HVAC, plumbing and electrical were all replaced with newer materials and equipment. A dramatic change to the exterior took place with the addition of a quaint standing seam metal roofed farmhouse porch perfect for sipping lemonade on a lazy hot summer day.
In addition to the changes to the home, a guest house on the property underwent a major transformation as well. Newly outfitted with updated gas and electric, a new stacking washer/dryer space was created along with an updated bath complete with a glass enclosed shower, something the bath did not previously have. A beautiful kitchenette with ample cabinetry space, refrigeration and a sink was transformed as well to provide all the comforts of home for guests visiting at the classic cottage retreat.
The biggest design challenge was to keep in line with the charm the old home possessed, all the while giving the family all the convenience and efficiency of modern functioning amenities. One of the most interesting uses of material was the porcelain "wood-looking" tile used in all the baths and most of the home's common areas. All the efficiency of porcelain tile, with the nostalgic look and feel of worn and weathered hardwood floors. The home’s casual entry has an 8" rustic antique barn wood look porcelain tile in a rich brown to create a warm and welcoming first impression.
Painted distressed cabinetry in muted shades of gray/green was used in the powder room to bring out the rustic feel of the space which was accentuated with wood planked walls and ceilings. Fresh white painted shaker cabinetry was used throughout the rest of the rooms, accentuated by bright chrome fixtures and muted pastel tones to create a calm and relaxing feeling throughout the home.
Custom cabinetry was designed and built by Advance Design specifically for a large 70” TV in the living room, for each of the children’s bedroom’s built in storage, custom closets, and book shelves, and for a mudroom fit with custom niches for each family member by name.
The ample master bath was fitted with double vanity areas in white. A generous shower with a bench features classic white subway tiles and light blue/green glass accents, as well as a large free standing soaking tub nestled under a window with double sconces to dim while relaxing in a luxurious bath. A custom classic white bookcase for plush towels greets you as you enter the sanctuary bath.

Alan Jackson - Jackson Studios
Immagine di una grande stanza da bagno padronale classica con lavabo sottopiano, ante in stile shaker, ante in legno bruno, top in granito, vasca da incasso, doccia a filo pavimento, piastrelle beige, piastrelle in ceramica, pareti beige, pavimento con piastrelle in ceramica, WC monopezzo, pavimento grigio e doccia aperta
Immagine di una grande stanza da bagno padronale classica con lavabo sottopiano, ante in stile shaker, ante in legno bruno, top in granito, vasca da incasso, doccia a filo pavimento, piastrelle beige, piastrelle in ceramica, pareti beige, pavimento con piastrelle in ceramica, WC monopezzo, pavimento grigio e doccia aperta
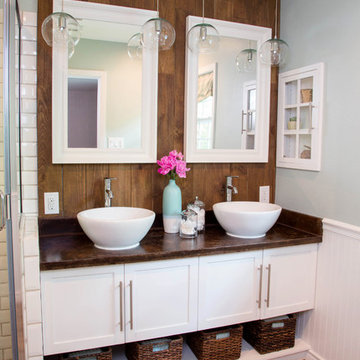
Design by Kathryn J. LeMaster,
Photo by Karen E. Segrave
Foto di una stanza da bagno padronale tradizionale di medie dimensioni con lavabo a bacinella, ante in stile shaker, ante bianche, piastrelle bianche, piastrelle diamantate, pavimento in gres porcellanato e pareti verdi
Foto di una stanza da bagno padronale tradizionale di medie dimensioni con lavabo a bacinella, ante in stile shaker, ante bianche, piastrelle bianche, piastrelle diamantate, pavimento in gres porcellanato e pareti verdi

Idee per una stanza da bagno stile rurale con lavabo da incasso, nessun'anta, ante con finitura invecchiata, doccia alcova, piastrelle beige, piastrelle in pietra, pareti beige e vasca da incasso

New 4 bedroom home construction artfully designed by E. Cobb Architects for a lively young family maximizes a corner street-to-street lot, providing a seamless indoor/outdoor living experience. A custom steel and glass central stairwell unifies the space and leads to a roof top deck leveraging a view of Lake Washington.
©2012 Steve Keating Photography
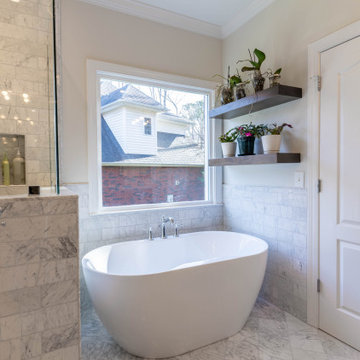
These bathroom renovations unfold a story of renewal, where once-quaint bathrooms are now super spacious, with no shortage of storage solutions, and distinctive tile designs for a touch of contemporary opulence. With an emphasis on modernity, these revamped bathrooms are the perfect place to get ready in the morning, enjoy a luxurious self-care moment, and unwind in the evenings!

La salle d'eau été optimisé au maximum pour mettre le WC suspendu avec le placard en dessus pour le rangement, la douche à l'italien, la vasque avec le miroir avec le LED (d'ailleur elle est installe sur la meme place que le radiateur qu'on a conservé, c'est pour ça qu'on a décalé le mitigeur et meme l'evier pour pouvoir tout mettre). Voila le challenge technique !

Tropical Bathroom in Horsham, West Sussex
Sparkling brushed-brass elements, soothing tones and patterned topical accent tiling combine in this calming bathroom design.
The Brief
This local Horsham client required our assistance refreshing their bathroom, with the aim of creating a spacious and soothing design. Relaxing natural tones and design elements were favoured from initial conversations, whilst designer Martin was also to create a spacious layout incorporating present-day design components.
Design Elements
From early project conversations this tropical tile choice was favoured and has been incorporated as an accent around storage niches. The tropical tile choice combines perfectly with this neutral wall tile, used to add a soft calming aesthetic to the design. To add further natural elements designer Martin has included a porcelain wood-effect floor tile that is also installed within the walk-in shower area.
The new layout Martin has created includes a vast walk-in shower area at one end of the bathroom, with storage and sanitaryware at the adjacent end.
The spacious walk-in shower contributes towards the spacious feel and aesthetic, and the usability of this space is enhanced with a storage niche which runs wall-to-wall within the shower area. Small downlights have been installed into this niche to add useful and ambient lighting.
Throughout this space brushed-brass inclusions have been incorporated to add a glitzy element to the design.
Special Inclusions
With plentiful storage an important element of the design, two furniture units have been included which also work well with the theme of the project.
The first is a two drawer wall hung unit, which has been chosen in a walnut finish to match natural elements within the design. This unit is equipped with brushed-brass handleware, and atop, a brushed-brass basin mixer from Aqualla has also been installed.
The second unit included is a mirrored wall cabinet from HiB, which adds useful mirrored space to the design, but also fantastic ambient lighting. This cabinet is equipped with demisting technology to ensure the mirrored area can be used at all times.
Project Highlight
The sparkling brushed-brass accents are one of the most eye-catching elements of this design.
A full array of brassware from Aqualla’s Kyloe collection has been used for this project, which is equipped with a subtle knurled finish.
The End Result
The result of this project is a renovation that achieves all elements of the initial project brief, with a remarkable design. A tropical tile choice and brushed-brass elements are some of the stand-out features of this project which this client can will enjoy for many years.
If you are thinking about a bathroom update, discover how our expert designers and award-winning installation team can transform your property. Request your free design appointment in showroom or online today.

Immagine di una piccola stanza da bagno per bambini boho chic con ante bianche, WC sospeso, piastrelle in ceramica, pavimento con piastrelle in ceramica, un lavabo, vasca da incasso, vasca/doccia, piastrelle verdi, pareti verdi, top in quarzite, pavimento grigio, porta doccia a battente, top bianco e mobile bagno freestanding

Immagine di una stanza da bagno country con ante lisce, ante rosse, vasca con piedi a zampa di leone, pareti verdi, parquet scuro, lavabo sottopiano, pavimento marrone, top rosso, un lavabo, mobile bagno freestanding e pareti in perlinato

Ispirazione per una stanza da bagno chic con ante in stile shaker, ante in legno scuro, doccia ad angolo, piastrelle beige, pareti beige, lavabo sottopiano, pavimento multicolore, porta doccia a battente, top bianco, un lavabo, mobile bagno sospeso e carta da parati
Stanze da Bagno con pareti beige e pareti verdi - Foto e idee per arredare
2