Stanze da Bagno con pareti beige e pareti verdi - Foto e idee per arredare
Filtra anche per:
Budget
Ordina per:Popolari oggi
161 - 180 di 168.643 foto
1 di 3
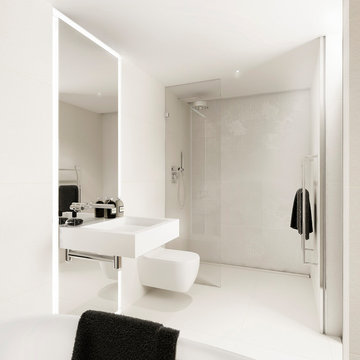
pictures by Ernest Park
work by Elite Hammer
Foto di una grande stanza da bagno per bambini minimalista con vasca freestanding, WC sospeso, piastrelle beige, piastrelle bianche, pareti beige, pavimento con piastrelle in ceramica, lavabo sospeso, doccia aperta, doccia a filo pavimento e pavimento bianco
Foto di una grande stanza da bagno per bambini minimalista con vasca freestanding, WC sospeso, piastrelle beige, piastrelle bianche, pareti beige, pavimento con piastrelle in ceramica, lavabo sospeso, doccia aperta, doccia a filo pavimento e pavimento bianco
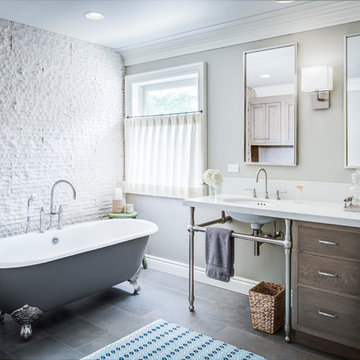
Ispirazione per una grande stanza da bagno padronale tradizionale con ante lisce, ante in legno bruno, vasca con piedi a zampa di leone, piastrelle bianche, piastrelle in pietra, lavabo sottopiano, top bianco, doccia alcova, pareti beige, pavimento in gres porcellanato, top in quarzo composito, pavimento marrone e porta doccia a battente
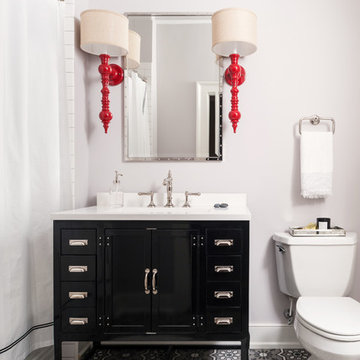
Ansel Olson Photography.
Immagine di una stanza da bagno con doccia chic con ante nere, vasca/doccia, piastrelle bianche, pavimento in cementine, lavabo sottopiano, top in quarzo composito, top bianco, WC a due pezzi, pareti beige, pavimento grigio e ante in stile shaker
Immagine di una stanza da bagno con doccia chic con ante nere, vasca/doccia, piastrelle bianche, pavimento in cementine, lavabo sottopiano, top in quarzo composito, top bianco, WC a due pezzi, pareti beige, pavimento grigio e ante in stile shaker

Josh Caldwell Photography
Esempio di una stanza da bagno tradizionale con vasca ad angolo, doccia ad angolo, piastrelle blu, piastrelle di vetro, pareti beige, lavabo rettangolare, pavimento beige e doccia aperta
Esempio di una stanza da bagno tradizionale con vasca ad angolo, doccia ad angolo, piastrelle blu, piastrelle di vetro, pareti beige, lavabo rettangolare, pavimento beige e doccia aperta

Vertical grain wood laminate provides a modern look for this his and hers vanity. The black and gold accents add contrast to the light to mid tones of grey, within the room.
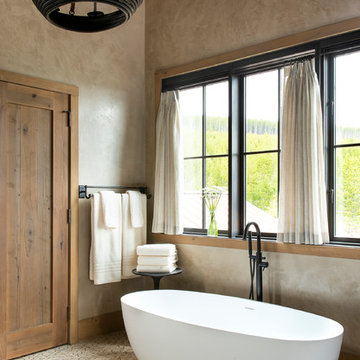
Photography - LongViews Studios
Ispirazione per una stanza da bagno padronale stile rurale di medie dimensioni con vasca freestanding, pareti beige, pavimento con piastrelle a mosaico e pavimento beige
Ispirazione per una stanza da bagno padronale stile rurale di medie dimensioni con vasca freestanding, pareti beige, pavimento con piastrelle a mosaico e pavimento beige

Esempio di una stanza da bagno padronale tradizionale con ante in legno chiaro, vasca freestanding, piastrelle grigie, pareti beige, lavabo sottopiano, pavimento grigio, porta doccia a battente, top grigio e ante con riquadro incassato

Ispirazione per una grande stanza da bagno country con ante blu, vasca freestanding, doccia a filo pavimento, piastrelle beige, piastrelle in terracotta, pareti beige, pavimento in terracotta, lavabo sottopiano, top in quarzite, porta doccia a battente e top beige
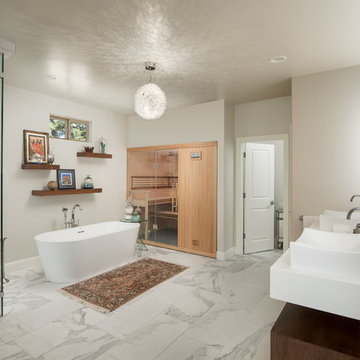
This large bathroom also features a built-in sauna.
Idee per una grande stanza da bagno padronale moderna con ante lisce, ante in legno bruno, vasca freestanding, zona vasca/doccia separata, piastrelle bianche, piastrelle in ceramica, pareti beige, pavimento in marmo, lavabo a bacinella, pavimento bianco, porta doccia a battente e top bianco
Idee per una grande stanza da bagno padronale moderna con ante lisce, ante in legno bruno, vasca freestanding, zona vasca/doccia separata, piastrelle bianche, piastrelle in ceramica, pareti beige, pavimento in marmo, lavabo a bacinella, pavimento bianco, porta doccia a battente e top bianco
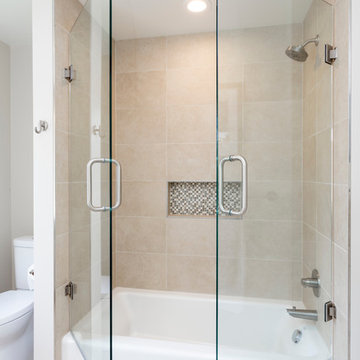
Custom double-hinged glass door allows multi options for enjoying a bath or shower. Inset glass mosiac shelf adds a pop of pattern, color, and texture.
BUILT Photography
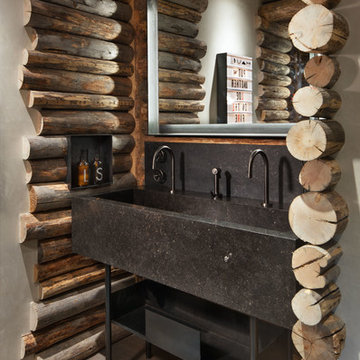
David Marlow
Immagine di una stanza da bagno stile rurale con pareti beige, parquet scuro, lavabo rettangolare e pavimento marrone
Immagine di una stanza da bagno stile rurale con pareti beige, parquet scuro, lavabo rettangolare e pavimento marrone

Our clients house was built in 2012, so it was not that outdated, it was just dark. The clients wanted to lighten the kitchen and create something that was their own, using more unique products. The master bath needed to be updated and they wanted the upstairs game room to be more functional for their family.
The original kitchen was very dark and all brown. The cabinets were stained dark brown, the countertops were a dark brown and black granite, with a beige backsplash. We kept the dark cabinets but lightened everything else. A new translucent frosted glass pantry door was installed to soften the feel of the kitchen. The main architecture in the kitchen stayed the same but the clients wanted to change the coffee bar into a wine bar, so we removed the upper cabinet door above a small cabinet and installed two X-style wine storage shelves instead. An undermount farm sink was installed with a 23” tall main faucet for more functionality. We replaced the chandelier over the island with a beautiful Arhaus Poppy large antique brass chandelier. Two new pendants were installed over the sink from West Elm with a much more modern feel than before, not to mention much brighter. The once dark backsplash was now a bright ocean honed marble mosaic 2”x4” a top the QM Calacatta Miel quartz countertops. We installed undercabinet lighting and added over-cabinet LED tape strip lighting to add even more light into the kitchen.
We basically gutted the Master bathroom and started from scratch. We demoed the shower walls, ceiling over tub/shower, demoed the countertops, plumbing fixtures, shutters over the tub and the wall tile and flooring. We reframed the vaulted ceiling over the shower and added an access panel in the water closet for a digital shower valve. A raised platform was added under the tub/shower for a shower slope to existing drain. The shower floor was Carrara Herringbone tile, accented with Bianco Venatino Honed marble and Metro White glossy ceramic 4”x16” tile on the walls. We then added a bench and a Kohler 8” rain showerhead to finish off the shower. The walk-in shower was sectioned off with a frameless clear anti-spot treated glass. The tub was not important to the clients, although they wanted to keep one for resale value. A Japanese soaker tub was installed, which the kids love! To finish off the master bath, the walls were painted with SW Agreeable Gray and the existing cabinets were painted SW Mega Greige for an updated look. Four Pottery Barn Mercer wall sconces were added between the new beautiful Distressed Silver leaf mirrors instead of the three existing over-mirror vanity bars that were originally there. QM Calacatta Miel countertops were installed which definitely brightened up the room!
Originally, the upstairs game room had nothing but a built-in bar in one corner. The clients wanted this to be more of a media room but still wanted to have a kitchenette upstairs. We had to remove the original plumbing and electrical and move it to where the new cabinets were. We installed 16’ of cabinets between the windows on one wall. Plank and Mill reclaimed barn wood plank veneers were used on the accent wall in between the cabinets as a backing for the wall mounted TV above the QM Calacatta Miel countertops. A kitchenette was installed to one end, housing a sink and a beverage fridge, so the clients can still have the best of both worlds. LED tape lighting was added above the cabinets for additional lighting. The clients love their updated rooms and feel that house really works for their family now.
Design/Remodel by Hatfield Builders & Remodelers | Photography by Versatile Imaging
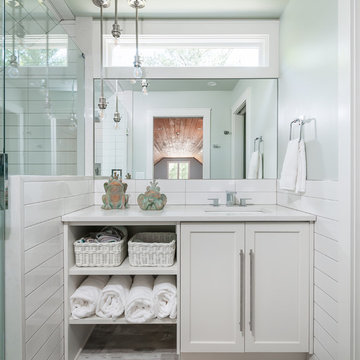
Innovative Construction is a different kind of renovation company because of the people that work there. They do very high quality work as well, which is not a common combination! Many of the construction guys have been working with Innovative Construction for years and they are the most thoughtful, happiest and hardworking crew we have ever been around. The office crew are very responsive and always go the extra mile to be helpful (thanks, Aisling)! Our recent job was smaller than our first job, and we still received personal service and great attention to detail (thanks, Trevor). I was amazed at how willing they all are to investigate the best options for our specific job, whether it be a different material or product or design. Innovative Construction is determined to make sure you are satisfied with the work done, and Clark is always willing to address any issues or concerns quickly and in such a pleasant and non confrontational matter. Believe me, these are people you want working on your house… or just people that you would want in your house at any time!! This was our second time using Innovative Construction and we will certainly use them again in the future and we highly recommend them.
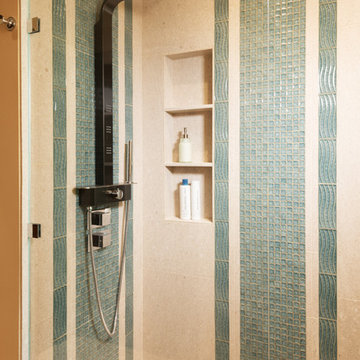
Bathroom Remodel using Vertical Mosaic Accents, Wave Liners and Fossil Limestone Borders, Wall and Floor tile of Large Format 36"x 24" Natural Stone Tiles. Kitchen, Bath, Lighting Design and Interior Design by Valorie Spence of Interior Design Solutions Maui. Custom Cabinets by Doug Woodard of Maui Kitchen Conversions, Construction by Ventura Construction Corporation, Lani of Pyramid Electric Maui, Ryan Davis Tile, and Marc Bonofiglio Plumbing. Photography by Greg Hoxsie, A Maui Beach Wedding.
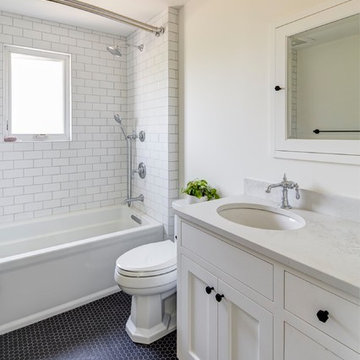
Immagine di una stanza da bagno con doccia chic di medie dimensioni con ante con riquadro incassato, ante bianche, vasca ad alcova, vasca/doccia, WC a due pezzi, piastrelle diamantate, pareti beige, pavimento in gres porcellanato, lavabo sottopiano, top in quarzite, pavimento nero e top bianco

The master bath was part of the additions added to the house in the late 1960s by noted Arizona architect Bennie Gonzales during his period of ownership of the house. Originally lit only by skylights, additional windows were added to balance the light and brighten the space, A wet room concept with undermount tub, dual showers and door/window unit (fabricated from aluminum) complete with ventilating transom, transformed the narrow space. A heated floor, dual copper farmhouse sinks, heated towel rack, and illuminated spa mirrors are among the comforting touches that compliment the space.

Paint by Sherwin Williams
Body Color : Coming Soon!
Trim Color : Coming Soon!
Entry Door Color by Northwood Cabinets
Door Stain : Coming Soon!
Flooring & Tile by Macadam Floor and Design
Master Bath Floor Tile by Surface Art Inc.
Tile Product : Horizon in Silver
Master Shower Wall Tile by Emser Tile
Master Shower Wall/Floor Product : Cassero in White
Master Bath Tile Countertops by Surface Art Inc.
Master Countertop Product : A La Mode in Buff
Foyer Tile by Emser Tile
Tile Product : Motion in Advance
Great Room Hardwood by Wanke Cascade
Hardwood Product : Terra Living Natural Durango
Kitchen Backsplash Tile by Florida Tile
Backsplash Tile Product : Streamline in Arctic
Slab Countertops by Cosmos Granite & Marble
Quartz, Granite & Marble provided by Wall to Wall Countertops
Countertop Product : True North Quartz in Blizzard
Great Room Fireplace by Heat & Glo
Fireplace Product : Primo 48”
Fireplace Surround by Emser Tile
Surround Product : Motion in Advance
Plumbing Fixtures by Kohler
Sink Fixtures by Decolav
Custom Storage by Northwood Cabinets
Handlesets and Door Hardware by Kwikset
Lighting by Globe/Destination Lighting
Windows by Milgard Window + Door
Window Product : Style Line Series
Supplied by TroyCo

Photo of Bathroom
Photographer: © Francis Dzikowski
Idee per una stanza da bagno con doccia minimal di medie dimensioni con ante lisce, doccia a filo pavimento, WC monopezzo, piastrelle beige, lastra di pietra, pavimento in marmo, lavabo sottopiano, top in marmo, pavimento nero, porta doccia a battente, top beige, ante bianche e pareti beige
Idee per una stanza da bagno con doccia minimal di medie dimensioni con ante lisce, doccia a filo pavimento, WC monopezzo, piastrelle beige, lastra di pietra, pavimento in marmo, lavabo sottopiano, top in marmo, pavimento nero, porta doccia a battente, top beige, ante bianche e pareti beige

Photography by Lucas Henning.
Idee per una piccola stanza da bagno padronale contemporanea con ante lisce, ante marroni, vasca freestanding, WC monopezzo, piastrelle verdi, piastrelle di vetro, pareti verdi, pavimento in gres porcellanato, lavabo sottopiano, top in superficie solida, pavimento beige, porta doccia a battente, top grigio e doccia alcova
Idee per una piccola stanza da bagno padronale contemporanea con ante lisce, ante marroni, vasca freestanding, WC monopezzo, piastrelle verdi, piastrelle di vetro, pareti verdi, pavimento in gres porcellanato, lavabo sottopiano, top in superficie solida, pavimento beige, porta doccia a battente, top grigio e doccia alcova
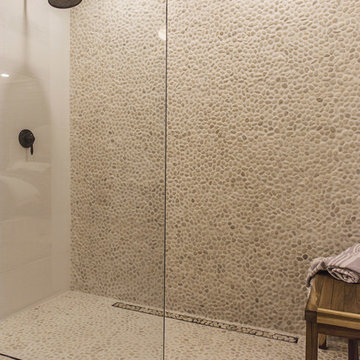
Esempio di una stanza da bagno padronale country di medie dimensioni con ante in legno scuro, doccia doppia, piastrelle bianche, piastrelle di ciottoli, pareti beige, pavimento con piastrelle di ciottoli, lavabo a bacinella, pavimento beige e doccia aperta
Stanze da Bagno con pareti beige e pareti verdi - Foto e idee per arredare
9