Stanze da Bagno con nessun'anta e top in superficie solida - Foto e idee per arredare
Filtra anche per:
Budget
Ordina per:Popolari oggi
101 - 120 di 1.245 foto
1 di 3
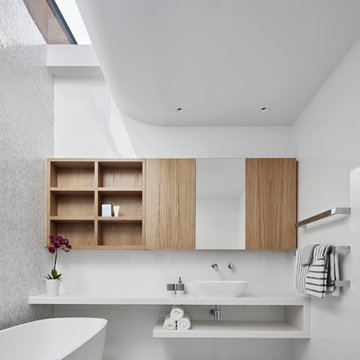
Peter Clarke Photography
Idee per una stanza da bagno minimal di medie dimensioni con nessun'anta, vasca freestanding, piastrelle bianche, piastrelle di vetro, pavimento con piastrelle a mosaico, lavabo a bacinella, top in superficie solida, top bianco, ante in legno chiaro, pareti bianche e pavimento bianco
Idee per una stanza da bagno minimal di medie dimensioni con nessun'anta, vasca freestanding, piastrelle bianche, piastrelle di vetro, pavimento con piastrelle a mosaico, lavabo a bacinella, top in superficie solida, top bianco, ante in legno chiaro, pareti bianche e pavimento bianco
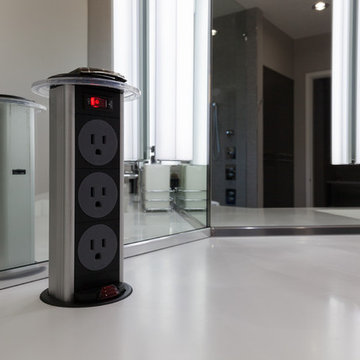
Photo Credit Christi Nielsen
Ispirazione per una stanza da bagno padronale contemporanea di medie dimensioni con nessun'anta, ante grigie, vasca freestanding, doccia aperta, piastrelle grigie, piastrelle multicolore, piastrelle a specchio, pareti grigie, pavimento con piastrelle in ceramica, lavabo integrato e top in superficie solida
Ispirazione per una stanza da bagno padronale contemporanea di medie dimensioni con nessun'anta, ante grigie, vasca freestanding, doccia aperta, piastrelle grigie, piastrelle multicolore, piastrelle a specchio, pareti grigie, pavimento con piastrelle in ceramica, lavabo integrato e top in superficie solida
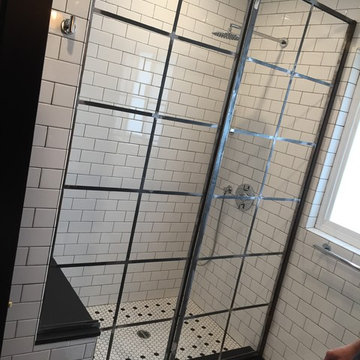
Foto di una stanza da bagno padronale industriale di medie dimensioni con nessun'anta, doccia aperta, piastrelle bianche, piastrelle diamantate, pareti bianche, lavabo rettangolare e top in superficie solida
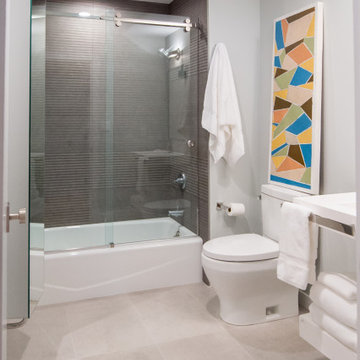
Mid-sized minimalist guest bathroom with an open white vanity with integrated sink. an undermount, tub brown mosaic tile on shower walls, a one-piece toilet, gray walls and travertine floor tile,
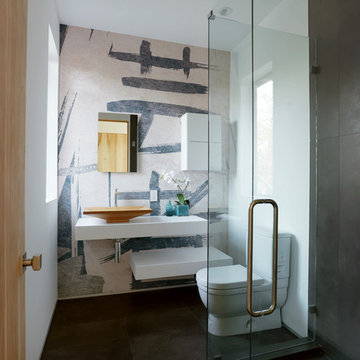
addet madan Design
Foto di una piccola stanza da bagno con doccia design con lavabo a bacinella, nessun'anta, ante bianche, doccia ad angolo, pareti bianche, WC a due pezzi, pavimento in gres porcellanato e top in superficie solida
Foto di una piccola stanza da bagno con doccia design con lavabo a bacinella, nessun'anta, ante bianche, doccia ad angolo, pareti bianche, WC a due pezzi, pavimento in gres porcellanato e top in superficie solida

Steinberger Photography
Esempio di una stanza da bagno con doccia stile rurale di medie dimensioni con piastrelle a mosaico, nessun'anta, vasca ad alcova, vasca/doccia, WC a due pezzi, piastrelle grigie, pareti grigie, pavimento in gres porcellanato, lavabo integrato, top in superficie solida, pavimento multicolore e porta doccia scorrevole
Esempio di una stanza da bagno con doccia stile rurale di medie dimensioni con piastrelle a mosaico, nessun'anta, vasca ad alcova, vasca/doccia, WC a due pezzi, piastrelle grigie, pareti grigie, pavimento in gres porcellanato, lavabo integrato, top in superficie solida, pavimento multicolore e porta doccia scorrevole

This Waukesha bathroom remodel was unique because the homeowner needed wheelchair accessibility. We designed a beautiful master bathroom and met the client’s ADA bathroom requirements.
Original Space
The old bathroom layout was not functional or safe. The client could not get in and out of the shower or maneuver around the vanity or toilet. The goal of this project was ADA accessibility.
ADA Bathroom Requirements
All elements of this bathroom and shower were discussed and planned. Every element of this Waukesha master bathroom is designed to meet the unique needs of the client. Designing an ADA bathroom requires thoughtful consideration of showering needs.
Open Floor Plan – A more open floor plan allows for the rotation of the wheelchair. A 5-foot turning radius allows the wheelchair full access to the space.
Doorways – Sliding barn doors open with minimal force. The doorways are 36” to accommodate a wheelchair.
Curbless Shower – To create an ADA shower, we raised the sub floor level in the bedroom. There is a small rise at the bedroom door and the bathroom door. There is a seamless transition to the shower from the bathroom tile floor.
Grab Bars – Decorative grab bars were installed in the shower, next to the toilet and next to the sink (towel bar).
Handheld Showerhead – The handheld Delta Palm Shower slips over the hand for easy showering.
Shower Shelves – The shower storage shelves are minimalistic and function as handhold points.
Non-Slip Surface – Small herringbone ceramic tile on the shower floor prevents slipping.
ADA Vanity – We designed and installed a wheelchair accessible bathroom vanity. It has clearance under the cabinet and insulated pipes.
Lever Faucet – The faucet is offset so the client could reach it easier. We installed a lever operated faucet that is easy to turn on/off.
Integrated Counter/Sink – The solid surface counter and sink is durable and easy to clean.
ADA Toilet – The client requested a bidet toilet with a self opening and closing lid. ADA bathroom requirements for toilets specify a taller height and more clearance.
Heated Floors – WarmlyYours heated floors add comfort to this beautiful space.
Linen Cabinet – A custom linen cabinet stores the homeowners towels and toiletries.
Style
The design of this bathroom is light and airy with neutral tile and simple patterns. The cabinetry matches the existing oak woodwork throughout the home.
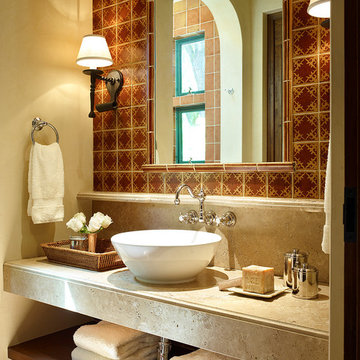
This simultaneously elegant and relaxed Tuscan style home on a secluded redwood-filled property is designed for the easiest of transitions between inside and out. Terraces extend out from the house to the lawn, and gravel walkways meander through the gardens. A light filled entry hall divides the home into public and private areas.
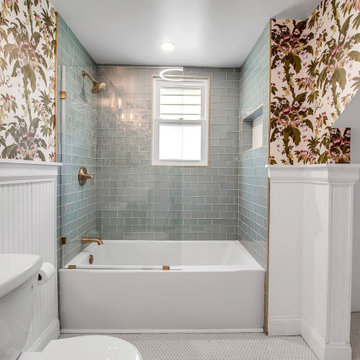
Ispirazione per una grande stanza da bagno per bambini contemporanea con nessun'anta, ante bianche, vasca ad angolo, doccia alcova, WC a due pezzi, piastrelle verdi, piastrelle di vetro, pareti verdi, pavimento in gres porcellanato, lavabo a consolle, top in superficie solida, pavimento bianco, doccia aperta, top bianco, mobile bagno freestanding, soffitto a cassettoni e carta da parati

Idee per una grande stanza da bagno con doccia country con nessun'anta, ante in legno scuro, doccia aperta, WC a due pezzi, piastrelle bianche, piastrelle in terracotta, pareti bianche, pavimento in cementine, lavabo a bacinella, top in superficie solida, pavimento grigio, doccia aperta, top bianco, toilette, due lavabi, mobile bagno freestanding e soffitto in perlinato
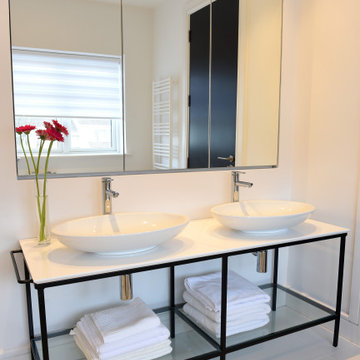
The architecture of this modern house has unique design features. The entrance foyer is bright and spacious with beautiful open frame stairs and large windows. The open-plan interior design combines the living room, dining room and kitchen providing an easy living with a stylish layout. The bathrooms and en-suites throughout the house complement the overall spacious feeling of the house.
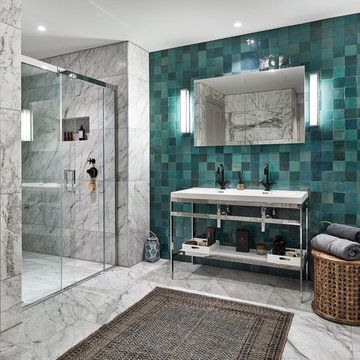
A wider view of the Master Bath with zelliges tile feature wall.
Nick Rochowski photography
Foto di una grande stanza da bagno padronale moderna con nessun'anta, doccia alcova, WC monopezzo, piastrelle blu, piastrelle in terracotta, pareti bianche, pavimento in marmo, lavabo a consolle, top in superficie solida, pavimento bianco e porta doccia scorrevole
Foto di una grande stanza da bagno padronale moderna con nessun'anta, doccia alcova, WC monopezzo, piastrelle blu, piastrelle in terracotta, pareti bianche, pavimento in marmo, lavabo a consolle, top in superficie solida, pavimento bianco e porta doccia scorrevole
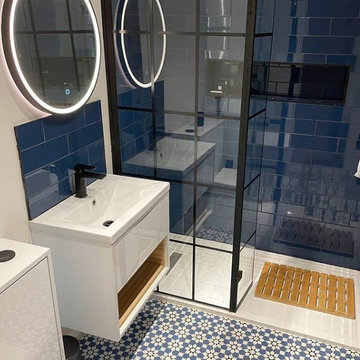
Bathroom transformation by @four_in_a_house on Instagram.
Watch the space go from a messy, construction space to a navy and monchrome wetroom. Featuring our Wall Hung White Coast Vanity Unit and our Black Framed Wetroom Screen.
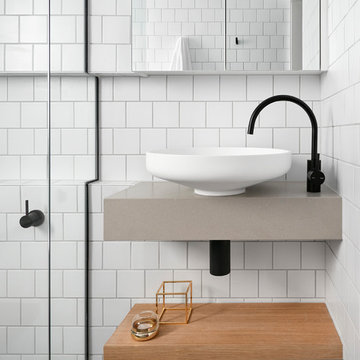
Tom Roe
Foto di una piccola stanza da bagno scandinava con nessun'anta, ante in legno chiaro, doccia a filo pavimento, piastrelle bianche, piastrelle diamantate, pareti bianche, pavimento con piastrelle a mosaico, lavabo sospeso, top in superficie solida e porta doccia a battente
Foto di una piccola stanza da bagno scandinava con nessun'anta, ante in legno chiaro, doccia a filo pavimento, piastrelle bianche, piastrelle diamantate, pareti bianche, pavimento con piastrelle a mosaico, lavabo sospeso, top in superficie solida e porta doccia a battente
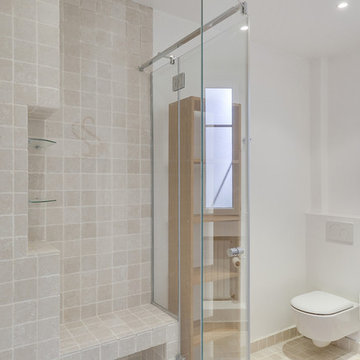
Création d'un nouvelle salle d'eau avec WC annexe à la chambre.
Sol et murs en mosaïque de marbre beige.
Plan vasque en un bloque noir, avec meuble sans portes en bois.
WC suspendus.
PHOTO: Orbea Iruné
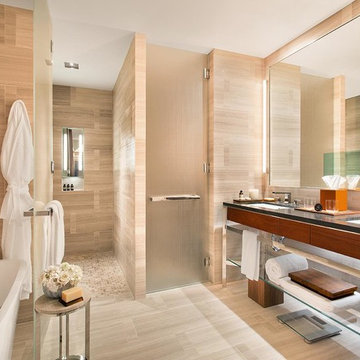
www.veronicamartindesignstudio.com
Esempio di una grande stanza da bagno padronale moderna con nessun'anta, vasca freestanding, doccia alcova, piastrelle marroni, piastrelle in gres porcellanato, pavimento in gres porcellanato, top in superficie solida, pavimento beige, doccia aperta e pareti beige
Esempio di una grande stanza da bagno padronale moderna con nessun'anta, vasca freestanding, doccia alcova, piastrelle marroni, piastrelle in gres porcellanato, pavimento in gres porcellanato, top in superficie solida, pavimento beige, doccia aperta e pareti beige
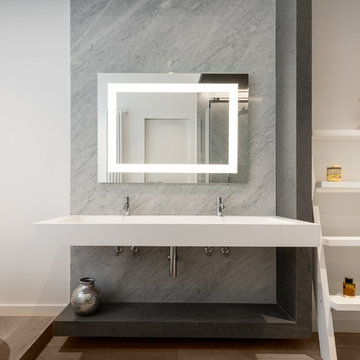
Il bagno padronale ha un lavabo a mensola bianco. Il rivestimento è realizzato in lastre di marmo di Carrara, realizzate su misura, sottolineate da una struttura ad L in basaltina.
| Foto di Filippo Vinardi |
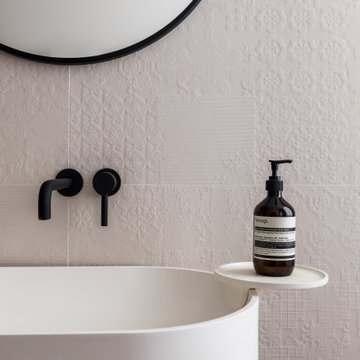
Photo : Romain Ricard
Foto di una stanza da bagno padronale di medie dimensioni con nessun'anta, ante bianche, vasca con piedi a zampa di leone, vasca/doccia, piastrelle beige, piastrelle in ceramica, pareti bianche, pavimento con piastrelle in ceramica, lavabo a colonna, top in superficie solida, pavimento beige, doccia aperta, top bianco, un lavabo e mobile bagno freestanding
Foto di una stanza da bagno padronale di medie dimensioni con nessun'anta, ante bianche, vasca con piedi a zampa di leone, vasca/doccia, piastrelle beige, piastrelle in ceramica, pareti bianche, pavimento con piastrelle in ceramica, lavabo a colonna, top in superficie solida, pavimento beige, doccia aperta, top bianco, un lavabo e mobile bagno freestanding
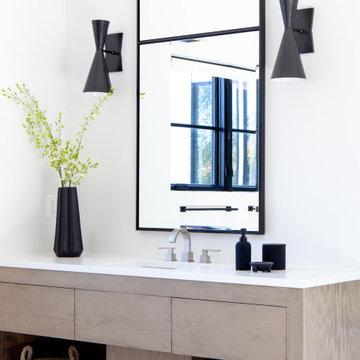
Idee per una stanza da bagno padronale classica di medie dimensioni con nessun'anta, ante beige, pareti bianche, lavabo sottopiano, top in superficie solida e top bianco
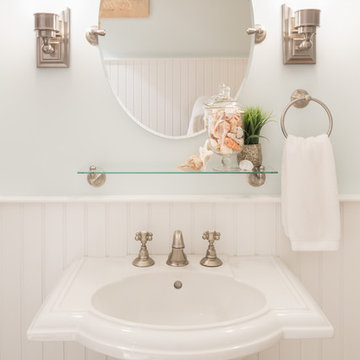
As innkeepers, Lois and Evan Evans know all about hospitality. So after buying a 1955 Cape Cod cottage whose interiors hadn’t been updated since the 1970s, they set out on a whole-house renovation, a major focus of which was the kitchen.
The goal of this renovation was to create a space that would be efficient and inviting for entertaining, as well as compatible with the home’s beach-cottage style.
Cape Associates removed the wall separating the kitchen from the dining room to create an open, airy layout. The ceilings were raised and clad in shiplap siding and highlighted with new pine beams, reflective of the cottage style of the home. New windows add a vintage look.
The designer used a whitewashed palette and traditional cabinetry to push a casual and beachy vibe, while granite countertops add a touch of elegance.
The layout was rearranged to include an island that’s roomy enough for casual meals and for guests to hang around when the owners are prepping party meals.
Placing the main sink and dishwasher in the island instead of the usual under-the-window spot was a decision made by Lois early in the planning stages. “If we have guests over, I can face everyone when I’m rinsing vegetables or washing dishes,” she says. “Otherwise, my back would be turned.”
The old avocado-hued linoleum flooring had an unexpected bonus: preserving the original oak floors, which were refinished.
The new layout includes room for the homeowners’ hutch from their previous residence, as well as an old pot-bellied stove, a family heirloom. A glass-front cabinet allows the homeowners to show off colorful dishes. Bringing the cabinet down to counter level adds more storage. Stacking the microwave, oven and warming drawer adds efficiency.
Stanze da Bagno con nessun'anta e top in superficie solida - Foto e idee per arredare
6