Stanze da Bagno con nessun'anta e pavimento in gres porcellanato - Foto e idee per arredare
Filtra anche per:
Budget
Ordina per:Popolari oggi
121 - 140 di 2.928 foto
1 di 3
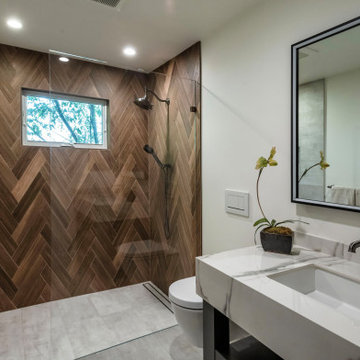
Ispirazione per una stanza da bagno con doccia minimal con nessun'anta, doccia alcova, WC sospeso, piastrelle marroni, piastrelle in gres porcellanato, pareti bianche, pavimento in gres porcellanato, lavabo sottopiano, top piastrellato, pavimento beige, doccia aperta, top bianco, nicchia, un lavabo e mobile bagno freestanding
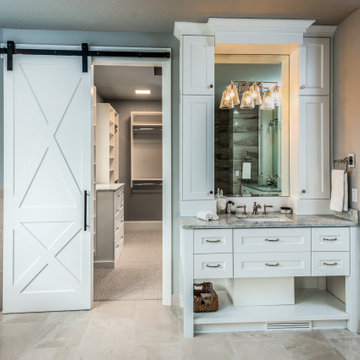
Foto di una grande stanza da bagno padronale chic con nessun'anta, ante bianche, vasca freestanding, piastrelle grigie, piastrelle in gres porcellanato, pareti grigie, pavimento in gres porcellanato, lavabo sottopiano, top in quarzo composito, pavimento grigio e top grigio
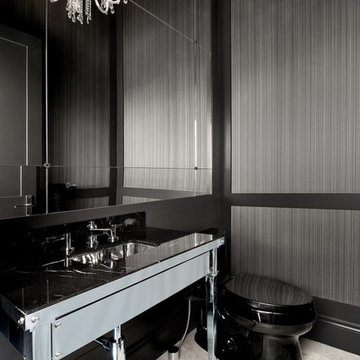
Ispirazione per una piccola stanza da bagno con doccia moderna con nessun'anta, ante grigie, WC a due pezzi, piastrelle nere, pareti nere, pavimento in gres porcellanato, lavabo sottopiano, top in quarzo composito, pavimento beige e top nero
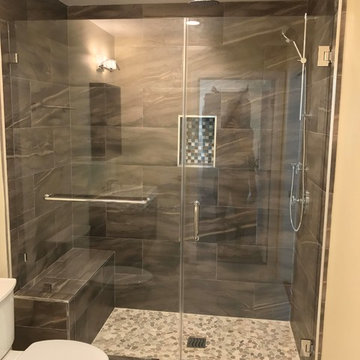
Immagine di una grande stanza da bagno padronale minimalista con nessun'anta, ante in legno bruno, doccia doppia, WC a due pezzi, piastrelle grigie, piastrelle in ceramica, pareti gialle, pavimento in gres porcellanato, lavabo sospeso, top in superficie solida, porta doccia a battente, pavimento beige e top bianco

This Waukesha bathroom remodel was unique because the homeowner needed wheelchair accessibility. We designed a beautiful master bathroom and met the client’s ADA bathroom requirements.
Original Space
The old bathroom layout was not functional or safe. The client could not get in and out of the shower or maneuver around the vanity or toilet. The goal of this project was ADA accessibility.
ADA Bathroom Requirements
All elements of this bathroom and shower were discussed and planned. Every element of this Waukesha master bathroom is designed to meet the unique needs of the client. Designing an ADA bathroom requires thoughtful consideration of showering needs.
Open Floor Plan – A more open floor plan allows for the rotation of the wheelchair. A 5-foot turning radius allows the wheelchair full access to the space.
Doorways – Sliding barn doors open with minimal force. The doorways are 36” to accommodate a wheelchair.
Curbless Shower – To create an ADA shower, we raised the sub floor level in the bedroom. There is a small rise at the bedroom door and the bathroom door. There is a seamless transition to the shower from the bathroom tile floor.
Grab Bars – Decorative grab bars were installed in the shower, next to the toilet and next to the sink (towel bar).
Handheld Showerhead – The handheld Delta Palm Shower slips over the hand for easy showering.
Shower Shelves – The shower storage shelves are minimalistic and function as handhold points.
Non-Slip Surface – Small herringbone ceramic tile on the shower floor prevents slipping.
ADA Vanity – We designed and installed a wheelchair accessible bathroom vanity. It has clearance under the cabinet and insulated pipes.
Lever Faucet – The faucet is offset so the client could reach it easier. We installed a lever operated faucet that is easy to turn on/off.
Integrated Counter/Sink – The solid surface counter and sink is durable and easy to clean.
ADA Toilet – The client requested a bidet toilet with a self opening and closing lid. ADA bathroom requirements for toilets specify a taller height and more clearance.
Heated Floors – WarmlyYours heated floors add comfort to this beautiful space.
Linen Cabinet – A custom linen cabinet stores the homeowners towels and toiletries.
Style
The design of this bathroom is light and airy with neutral tile and simple patterns. The cabinetry matches the existing oak woodwork throughout the home.
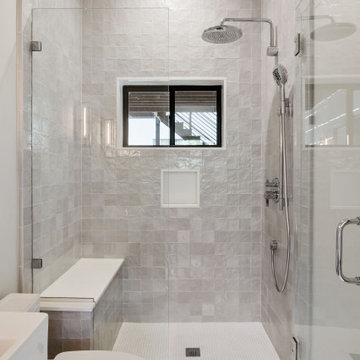
Idee per una stanza da bagno contemporanea di medie dimensioni con nessun'anta, ante grigie, doccia alcova, WC a due pezzi, piastrelle grigie, piastrelle in ceramica, pareti bianche, pavimento in gres porcellanato, lavabo integrato, top in quarzo composito, pavimento bianco, porta doccia a battente, top bianco, panca da doccia, un lavabo e mobile bagno freestanding
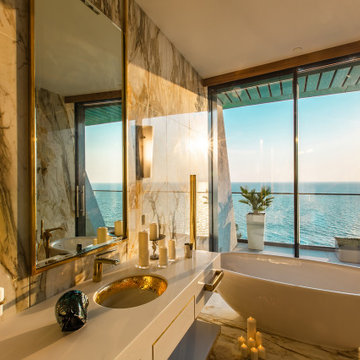
Ispirazione per una grande stanza da bagno contemporanea con nessun'anta, ante beige, vasca freestanding, piastrelle beige, piastrelle nere, piastrelle grigie, pavimento in gres porcellanato, lavabo sottopiano, pavimento multicolore e top beige
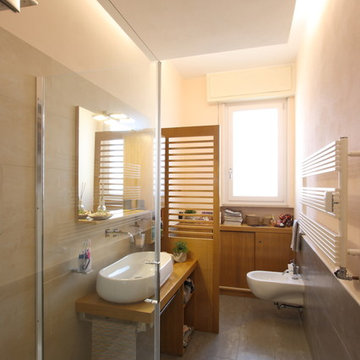
Vista dall'ingresso. Il controsoffitto nasconde l'illuminazione indiretta.
Ispirazione per una piccola stanza da bagno moderna con nessun'anta, ante in legno chiaro, doccia ad angolo, WC sospeso, piastrelle grigie, piastrelle in gres porcellanato, pavimento in gres porcellanato, lavabo a bacinella, top in legno, pavimento grigio e porta doccia a battente
Ispirazione per una piccola stanza da bagno moderna con nessun'anta, ante in legno chiaro, doccia ad angolo, WC sospeso, piastrelle grigie, piastrelle in gres porcellanato, pavimento in gres porcellanato, lavabo a bacinella, top in legno, pavimento grigio e porta doccia a battente
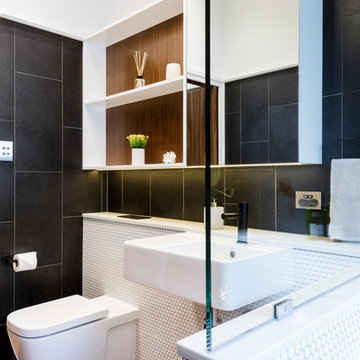
Modern Bathroom with White Penny Tiles
Ispirazione per una piccola stanza da bagno per bambini minimalista con nessun'anta, ante bianche, doccia aperta, WC monopezzo, pistrelle in bianco e nero, piastrelle in gres porcellanato, pareti nere, pavimento in gres porcellanato, lavabo a colonna, top in legno, pavimento nero e doccia aperta
Ispirazione per una piccola stanza da bagno per bambini minimalista con nessun'anta, ante bianche, doccia aperta, WC monopezzo, pistrelle in bianco e nero, piastrelle in gres porcellanato, pareti nere, pavimento in gres porcellanato, lavabo a colonna, top in legno, pavimento nero e doccia aperta
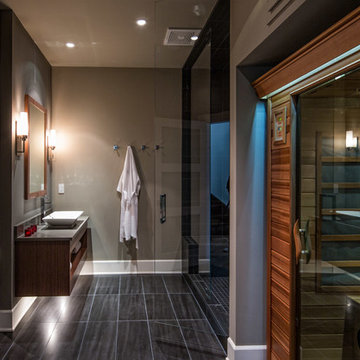
Idee per una sauna design di medie dimensioni con nessun'anta, ante in legno bruno, doccia alcova, WC a due pezzi, pareti grigie, pavimento in gres porcellanato, lavabo a bacinella, top in quarzo composito, pavimento nero e porta doccia a battente
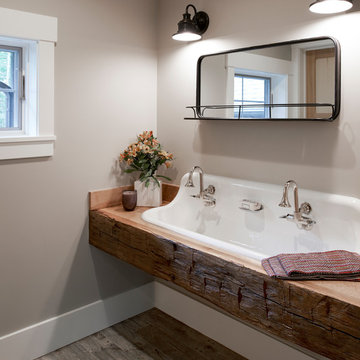
A farmhand sink is set into a custom vanity crafted from reclaimed barn wood. Rustic weather wood-look porcelain tile is used for the flooring in this custom home A two-story fireplace is the central focus in this home built by Meadowlark Design+Build in Ann Arbor, Michigan. Photos by John Carlson of Carlsonpro productions.

La consolle lavabo in corian con il rivestimento in piastrelle artigianali
Immagine di una piccola stanza da bagno con doccia contemporanea con nessun'anta, doccia alcova, WC sospeso, piastrelle bianche, piastrelle in ceramica, pareti rosse, pavimento in gres porcellanato, lavabo a consolle, top in superficie solida, pavimento beige, porta doccia scorrevole, top bianco, un lavabo, mobile bagno freestanding e soffitto ribassato
Immagine di una piccola stanza da bagno con doccia contemporanea con nessun'anta, doccia alcova, WC sospeso, piastrelle bianche, piastrelle in ceramica, pareti rosse, pavimento in gres porcellanato, lavabo a consolle, top in superficie solida, pavimento beige, porta doccia scorrevole, top bianco, un lavabo, mobile bagno freestanding e soffitto ribassato
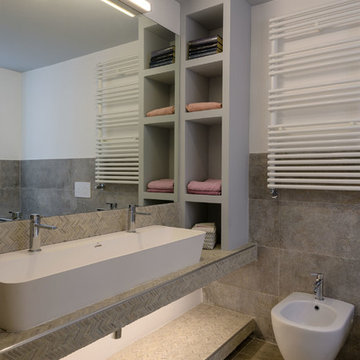
Il bagno padronale è caratterizzato da lavabo e vasca da bagno in Krion. La mensola su cui è collocato il lavabo e quella sottostante sono rivestite in mosaico di pietra naturale a spina di pesce.
| Foto di Filippo Vinardi |
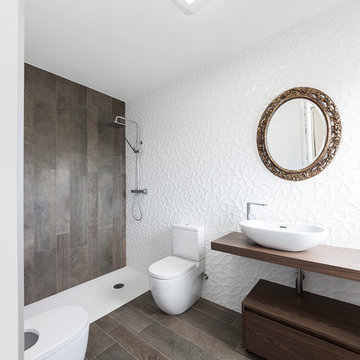
Esempio di una stanza da bagno con doccia design con nessun'anta, ante in legno bruno, doccia a filo pavimento, piastrelle bianche, pareti bianche, pavimento in gres porcellanato, lavabo a bacinella, top in legno, pavimento marrone e doccia aperta
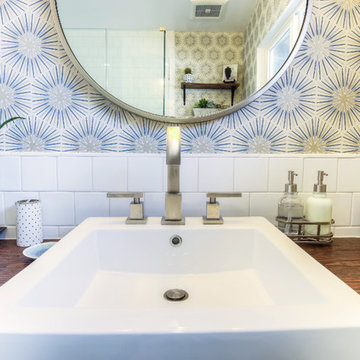
This colorful and unique guest bathroom in Toluca Lake was created using Spazio LA Tile Gallery porcelain subway tiles on the wall, combined with navy blue penny tiles on floors and shampoo niche for a pop of color. You can find all these tiles at our showroom in North Hollywood.
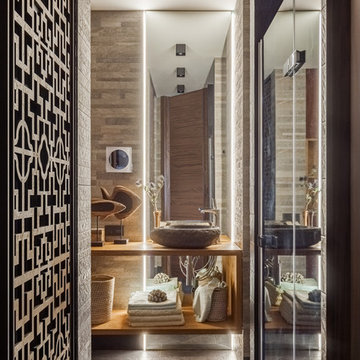
Юрий Гришко
Esempio di una piccola stanza da bagno con doccia minimal con doccia alcova, piastrelle grigie, piastrelle in gres porcellanato, pavimento in gres porcellanato, pavimento nero, porta doccia a battente, nessun'anta e lavabo a bacinella
Esempio di una piccola stanza da bagno con doccia minimal con doccia alcova, piastrelle grigie, piastrelle in gres porcellanato, pavimento in gres porcellanato, pavimento nero, porta doccia a battente, nessun'anta e lavabo a bacinella
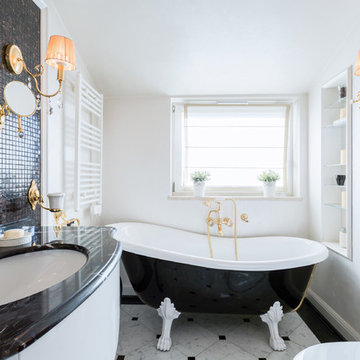
Based in New York, with over 50 years in the industry our business is built on a foundation of steadfast commitment to client satisfaction.
Immagine di una piccola stanza da bagno padronale chic con nessun'anta, ante nere, vasca idromassaggio, doccia doppia, WC a due pezzi, piastrelle nere, piastrelle in gres porcellanato, pareti bianche, pavimento in gres porcellanato, lavabo a bacinella, top piastrellato, pavimento bianco e porta doccia a battente
Immagine di una piccola stanza da bagno padronale chic con nessun'anta, ante nere, vasca idromassaggio, doccia doppia, WC a due pezzi, piastrelle nere, piastrelle in gres porcellanato, pareti bianche, pavimento in gres porcellanato, lavabo a bacinella, top piastrellato, pavimento bianco e porta doccia a battente
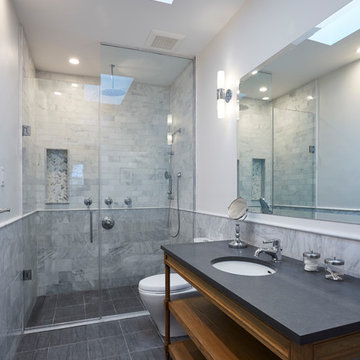
The master bathroom carries through the transitional styling, combining historic detailing with contemporary finishing. Carrera marble tiles, rich woods, and large glass panels comprise the material palette.
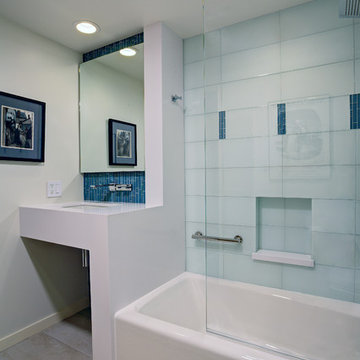
Remodeled guest bath with floating vanity with solid surface top.
Mitchell Shenker
Foto di una stanza da bagno con doccia contemporanea di medie dimensioni con lavabo sottopiano, nessun'anta, top in quarzo composito, vasca ad alcova, vasca/doccia, WC sospeso, piastrelle blu, piastrelle di vetro, pavimento in gres porcellanato, pareti rosse, ante bianche, pavimento bianco e porta doccia a battente
Foto di una stanza da bagno con doccia contemporanea di medie dimensioni con lavabo sottopiano, nessun'anta, top in quarzo composito, vasca ad alcova, vasca/doccia, WC sospeso, piastrelle blu, piastrelle di vetro, pavimento in gres porcellanato, pareti rosse, ante bianche, pavimento bianco e porta doccia a battente

Opulent Moroccan style bathroom with bespoke oak vanity, resin white stone sink, resin white stone Japanese soaking bath with wetroom shower, vaulted ceiling with exposed roof trusses, feature LED strip lighting wall lights and pendant lights, nickel accessories and Moroccan splashback tiles.
Stanze da Bagno con nessun'anta e pavimento in gres porcellanato - Foto e idee per arredare
7