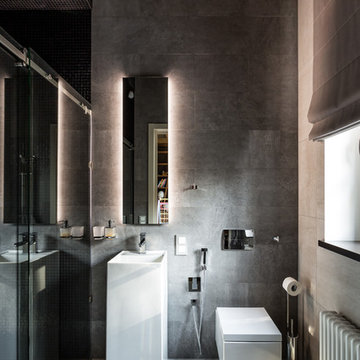Stanze da Bagno con nessun'anta e pavimento in gres porcellanato - Foto e idee per arredare
Filtra anche per:
Budget
Ordina per:Popolari oggi
101 - 120 di 2.928 foto
1 di 3
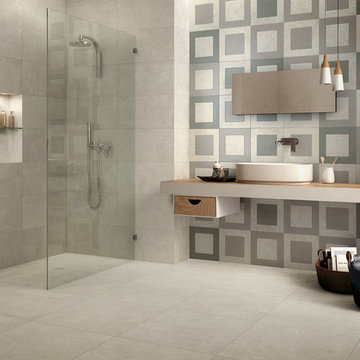
Mashup Square - Available at Ceramo Tiles
Mashup replicates cement in its purest form, with flakes and stone chips to create an aggregate look in a range of neutral shades.
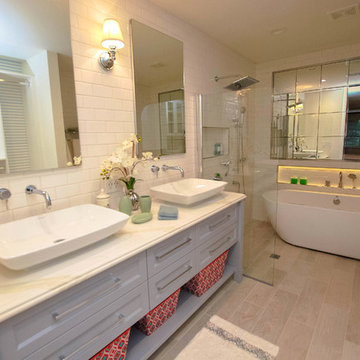
Photo credit: Celia Foussé
The bathroom is very small, dark, tight and without any window. It had an enclosed tub shower. My client wanted to have their home spa, with a tub, shower, 2 vanities, closet and an enclosed toilet. I was able to give them all that they asked for by eliminating the enclosures except for the toilet, using simple light colored quality functional tiles and reflective features and surfaces. Ensuring the details, finishing, ergonomics, lighting and functions are well respected.Photo: Celia Foussé
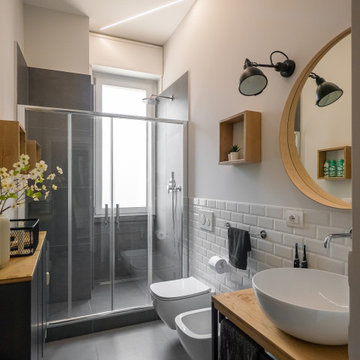
Liadesign
Idee per una stretta e lunga stanza da bagno con doccia industriale di medie dimensioni con nessun'anta, ante in legno chiaro, doccia alcova, WC a due pezzi, piastrelle bianche, piastrelle in gres porcellanato, pareti grigie, pavimento in gres porcellanato, lavabo a bacinella, top in legno, pavimento grigio, porta doccia scorrevole, un lavabo, mobile bagno freestanding e soffitto ribassato
Idee per una stretta e lunga stanza da bagno con doccia industriale di medie dimensioni con nessun'anta, ante in legno chiaro, doccia alcova, WC a due pezzi, piastrelle bianche, piastrelle in gres porcellanato, pareti grigie, pavimento in gres porcellanato, lavabo a bacinella, top in legno, pavimento grigio, porta doccia scorrevole, un lavabo, mobile bagno freestanding e soffitto ribassato
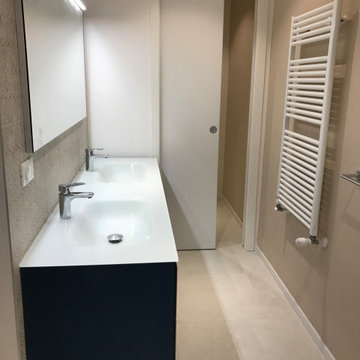
Esempio di una stanza da bagno con doccia minimal di medie dimensioni con nessun'anta, ante blu, doccia alcova, WC sospeso, piastrelle multicolore, piastrelle in gres porcellanato, pareti beige, pavimento in gres porcellanato, lavabo a consolle, top in superficie solida, pavimento beige, doccia aperta e top bianco

Vista dal bagno verso l'esterno.
Esempio di una piccola stanza da bagno con doccia nordica con nessun'anta, ante in legno chiaro, doccia a filo pavimento, WC sospeso, piastrelle verdi, piastrelle in gres porcellanato, pareti verdi, pavimento in gres porcellanato, lavabo integrato, top in legno, pavimento grigio, doccia aperta e top marrone
Esempio di una piccola stanza da bagno con doccia nordica con nessun'anta, ante in legno chiaro, doccia a filo pavimento, WC sospeso, piastrelle verdi, piastrelle in gres porcellanato, pareti verdi, pavimento in gres porcellanato, lavabo integrato, top in legno, pavimento grigio, doccia aperta e top marrone
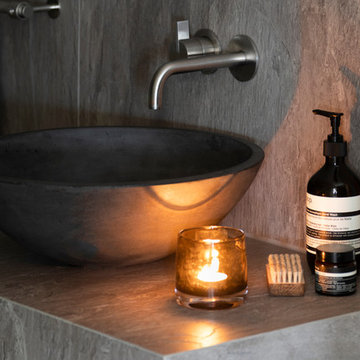
Stylish Shower room interior by Janey Butler Interiors in this Llama Group penthouse suite. With large format dark grey tiles, open shelving and walk in glass shower room. Before Images at the end of the album.
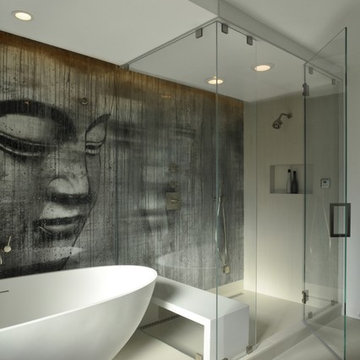
Ispirazione per una grande stanza da bagno padronale contemporanea con nessun'anta, vasca freestanding, doccia ad angolo, pareti beige, pavimento in gres porcellanato, pavimento grigio e porta doccia a battente

Kaplan Architects, AIA
Location: Redwood City , CA, USA
Master Bathroom vessel sinks
Patrick Eoche, Photographer
Immagine di una grande e stretta e lunga stanza da bagno padronale contemporanea con lavabo a bacinella, nessun'anta, ante in legno bruno, top in quarzo composito, doccia a filo pavimento, WC sospeso, piastrelle blu, piastrelle di vetro, pareti grigie, pavimento in gres porcellanato, vasca ad angolo, pavimento grigio, doccia aperta, top bianco, due lavabi e mobile bagno incassato
Immagine di una grande e stretta e lunga stanza da bagno padronale contemporanea con lavabo a bacinella, nessun'anta, ante in legno bruno, top in quarzo composito, doccia a filo pavimento, WC sospeso, piastrelle blu, piastrelle di vetro, pareti grigie, pavimento in gres porcellanato, vasca ad angolo, pavimento grigio, doccia aperta, top bianco, due lavabi e mobile bagno incassato
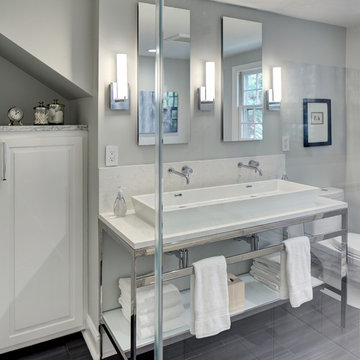
Wing Wong, Memories TTL
Ispirazione per una stanza da bagno padronale moderna di medie dimensioni con lavabo a bacinella, nessun'anta, top in quarzo composito, doccia doppia, WC a due pezzi, piastrelle bianche, piastrelle in ceramica, pareti grigie e pavimento in gres porcellanato
Ispirazione per una stanza da bagno padronale moderna di medie dimensioni con lavabo a bacinella, nessun'anta, top in quarzo composito, doccia doppia, WC a due pezzi, piastrelle bianche, piastrelle in ceramica, pareti grigie e pavimento in gres porcellanato
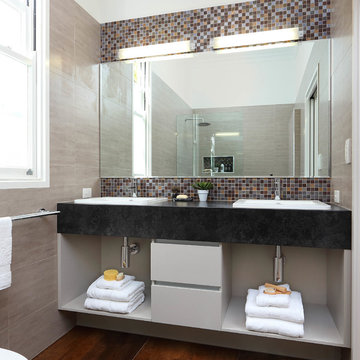
Esempio di una piccola stanza da bagno con doccia contemporanea con nessun'anta, piastrelle multicolore, piastrelle a mosaico, lavabo da incasso, ante grigie, doccia aperta, pareti bianche, pavimento in gres porcellanato e doccia aperta
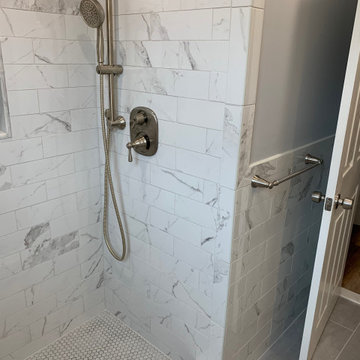
Foto di una piccola stanza da bagno con doccia minimal con nessun'anta, ante bianche, doccia alcova, WC monopezzo, piastrelle bianche, piastrelle in gres porcellanato, pareti grigie, pavimento in gres porcellanato, lavabo integrato, top in marmo, pavimento grigio, porta doccia scorrevole e top bianco
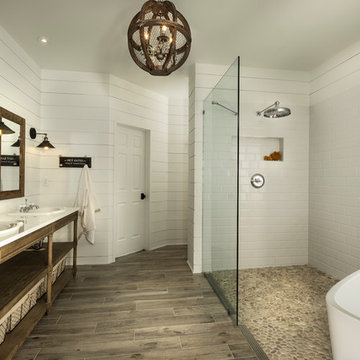
This is a beautiful spa bathroom with open wet room shower featuring a free standing pedestal tub and pebble tile mosaic. The master bath also features an open light wood stained Oak vanity with industrial lantern sconce lighting and a beautiful light, yet warm overall color pallet.
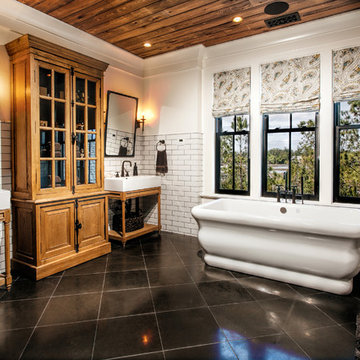
Newport 653
Immagine di una grande stanza da bagno padronale classica con nessun'anta, vasca freestanding, piastrelle bianche, piastrelle diamantate, pareti bianche, pavimento in gres porcellanato, lavabo rettangolare, ante in legno chiaro, doccia ad angolo, WC a due pezzi, pavimento grigio e doccia aperta
Immagine di una grande stanza da bagno padronale classica con nessun'anta, vasca freestanding, piastrelle bianche, piastrelle diamantate, pareti bianche, pavimento in gres porcellanato, lavabo rettangolare, ante in legno chiaro, doccia ad angolo, WC a due pezzi, pavimento grigio e doccia aperta
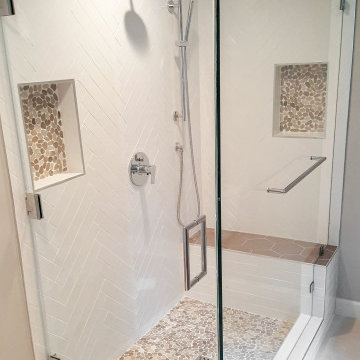
Clean and airy master bathroom in woodland hills
Ispirazione per una stanza da bagno padronale moderna di medie dimensioni con nessun'anta, ante in legno chiaro, vasca freestanding, doccia alcova, WC a due pezzi, piastrelle bianche, piastrelle diamantate, pareti grigie, pavimento in gres porcellanato, lavabo sottopiano, top in marmo, pavimento bianco, porta doccia a battente, top bianco, panca da doccia, due lavabi, mobile bagno freestanding e soffitto in perlinato
Ispirazione per una stanza da bagno padronale moderna di medie dimensioni con nessun'anta, ante in legno chiaro, vasca freestanding, doccia alcova, WC a due pezzi, piastrelle bianche, piastrelle diamantate, pareti grigie, pavimento in gres porcellanato, lavabo sottopiano, top in marmo, pavimento bianco, porta doccia a battente, top bianco, panca da doccia, due lavabi, mobile bagno freestanding e soffitto in perlinato
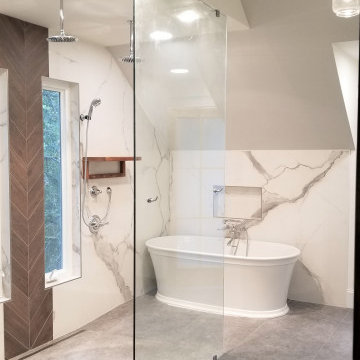
In this 90's cape cod home, we used the space from an overly large bedroom, an oddly deep but narrow closet and the existing garden-tub focused master bath with two dormers, to create a master suite trio that was perfectly proportioned to the client's needs. They wanted a much larger closet but also wanted a large dual shower, and a better-proportioned tub. We stuck with pedestal sinks but upgraded them to large recessed medicine cabinets, vintage styled. And they loved the idea of a concrete floor and large stone walls with low maintenance. For the walls, we brought in a European product that is new for the U.S. - Porcelain Panels that are an eye-popping 5.5 ft. x 10.5 ft. We used a 2ft x 4ft concrete-look porcelain tile for the floor. This bathroom has a mix of low and high ceilings, but a functional arrangement instead of the dreaded “vault-for-no-purpose-bathroom”. We used 8.5 ft ceiling areas for both the shower and the vanity’s producing a symmetry about the toilet room door. The right runner-rug in the center of this bath (not shown yet unfortunately), completes the functional layout, and will look pretty good too.
Of course, no design is close to finished without plenty of well thought out light. The bathroom uses all low-heat, high lumen, LED, 7” low profile surface mounting lighting (whoa that’s a mouthful- but, lighting is critical!). Two 7” LED fixtures light up the shower and the tub and we added two heat lamps for this open shower design. The shower also has a super-quiet moisture-exhaust fan. The customized (ikea) closet has the same lighting and the vanity space has both flanking and overhead LED lighting at 3500K temperature. Natural Light? Yes, and lot’s of it. On the second floor facing the woods, we added custom-sized operable casement windows in the shower, and custom antiqued expansive 4-lite doors on both the toilet room door and the main bath entry which is also a pocket door with a transom over it. We incorporated the trim style: fluted trims and door pediments, that was already throughout the home into these spaces, and we blended vintage and classic elements using modern proportions & patterns along with mix of metal finishes that were in tonal agreement with a simple color scheme. We added teak shower shelves and custom antiqued pine doors, adding these natural wood accents for that subtle warm contrast – and we presented!
Oh btw – we also matched the expansive doors we put in the master bath, on the front entry door, and added some gas lanterns on either side. We also replaced all the carpet in the home and upgraded their stairs with metal balusters and new handrails and coloring.
This client couple, they’re in love again!
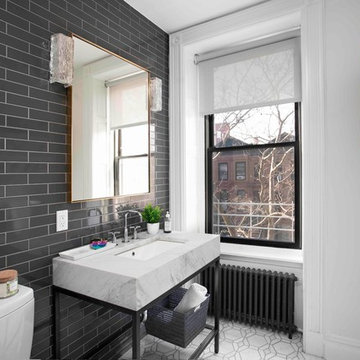
Modern Bathroom with Charcoal Subway Tiles, Marble Sink, Art Deco Floor Tiles and a Copper Wall Shelf.
Photo: Alexey Gold-Devoryadkin
Idee per una piccola stanza da bagno con doccia chic con nessun'anta, WC monopezzo, piastrelle grigie, piastrelle in ceramica, pareti grigie, pavimento in gres porcellanato, lavabo sottopiano, top in marmo, pavimento grigio e top bianco
Idee per una piccola stanza da bagno con doccia chic con nessun'anta, WC monopezzo, piastrelle grigie, piastrelle in ceramica, pareti grigie, pavimento in gres porcellanato, lavabo sottopiano, top in marmo, pavimento grigio e top bianco
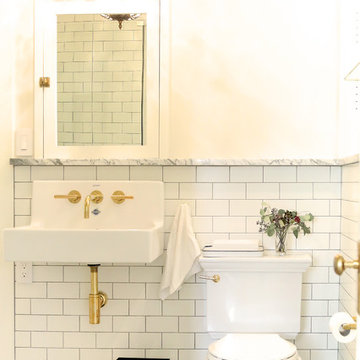
This jack and jill bathroom converted a dark hall and closet into a much needed main floor bathroom. The tile wainscoting and marble cap tie into the nearby kitchen and butler's pantry. The brass fixtures bring warmth and elegance to this sweet space.
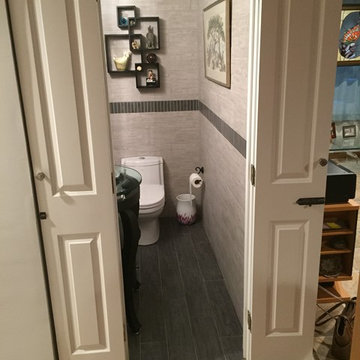
Ivy Croake
Immagine di una piccola stanza da bagno etnica con nessun'anta, WC monopezzo, piastrelle marroni, piastrelle in ceramica, pareti grigie, pavimento in gres porcellanato, lavabo a colonna e top in vetro
Immagine di una piccola stanza da bagno etnica con nessun'anta, WC monopezzo, piastrelle marroni, piastrelle in ceramica, pareti grigie, pavimento in gres porcellanato, lavabo a colonna e top in vetro
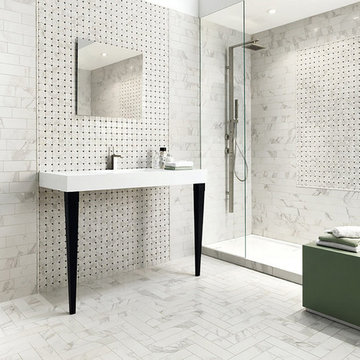
Arley Wholesale
Foto di una grande stanza da bagno padronale chic con nessun'anta, doccia alcova, pareti bianche, pavimento in gres porcellanato, lavabo sospeso e top in superficie solida
Foto di una grande stanza da bagno padronale chic con nessun'anta, doccia alcova, pareti bianche, pavimento in gres porcellanato, lavabo sospeso e top in superficie solida
Stanze da Bagno con nessun'anta e pavimento in gres porcellanato - Foto e idee per arredare
6
