Stanze da Bagno con lavabo sottopiano e top verde - Foto e idee per arredare
Filtra anche per:
Budget
Ordina per:Popolari oggi
121 - 140 di 684 foto
1 di 3
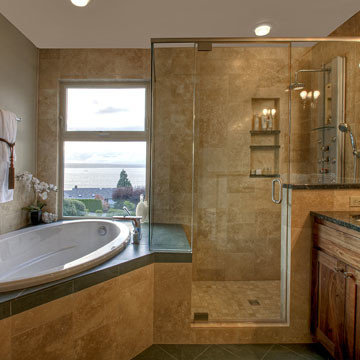
Green granite slab and green slate floors bring the outdoor trees right into this bathroom, blending the tub right into the view.
Paint & Material Selection & Photo:
Renee Adsitt
ColorWhiz Architectural Color Consulting
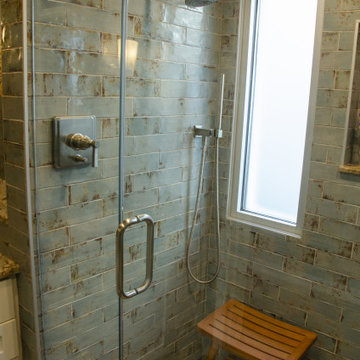
The owners of this classic “old-growth Oak trim-work and arches” 1½ story 2 BR Tudor were looking to increase the size and functionality of their first-floor bath. Their wish list included a walk-in steam shower, tiled floors and walls. They wanted to incorporate those arches where possible – a style echoed throughout the home. They also were looking for a way for someone using a wheelchair to easily access the room.
The project began by taking the former bath down to the studs and removing part of the east wall. Space was created by relocating a portion of a closet in the adjacent bedroom and part of a linen closet located in the hallway. Moving the commode and a new cabinet into the newly created space creates an illusion of a much larger bath and showcases the shower. The linen closet was converted into a shallow medicine cabinet accessed using the existing linen closet door.
The door to the bath itself was enlarged, and a pocket door installed to enhance traffic flow.
The walk-in steam shower uses a large glass door that opens in or out. The steam generator is in the basement below, saving space. The tiled shower floor is crafted with sliced earth pebbles mosaic tiling. Coy fish are incorporated in the design surrounding the drain.
Shower walls and vanity area ceilings are constructed with 3” X 6” Kyle Subway tile in dark green. The light from the two bright windows plays off the surface of the Subway tile is an added feature.
The remaining bath floor is made 2” X 2” ceramic tile, surrounded with more of the pebble tiling found in the shower and trying the two rooms together. The right choice of grout is the final design touch for this beautiful floor.
The new vanity is located where the original tub had been, repeating the arch as a key design feature. The Vanity features a granite countertop and large under-mounted sink with brushed nickel fixtures. The white vanity cabinet features two sets of large drawers.
The untiled walls feature a custom wallpaper of Henri Rousseau’s “The Equatorial Jungle, 1909,” featured in the national gallery of art. https://www.nga.gov/collection/art-object-page.46688.html
The owners are delighted in the results. This is their forever home.
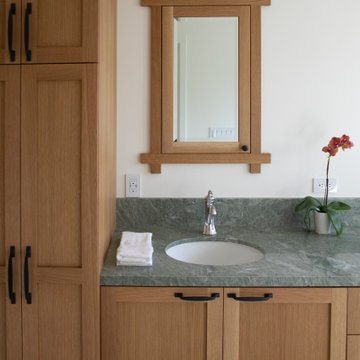
Foto di una grande stanza da bagno per bambini american style con ante in stile shaker, ante in legno scuro, vasca ad alcova, piastrelle bianche, piastrelle diamantate, pavimento in gres porcellanato, lavabo sottopiano, top in granito, pavimento bianco, doccia con tenda, top verde, toilette, due lavabi e mobile bagno incassato

In a standard 5' wide room, this bathroom incorporated many of your tips - but also the overscaled tiles with huge leaf pattern added a subtle texture while keeping the monochromatic theme.. A wood ledge helps distance the tub from the wall and creates a feeling of larger space.
Neptune Wind curved tub with a teak step in front, notice grab bar on left acts as towel bar, and the curved shower curtain bar on the ceiling.
Photography: Mark Pinkerton vi360
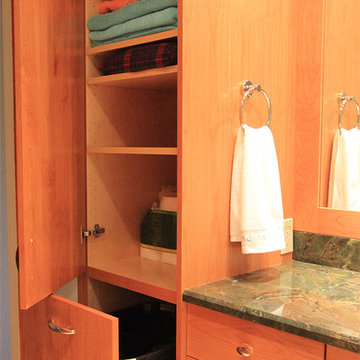
An undermount tub allowed us to install an easy to clean, beautiful granite deck which matches the vanity countertop. Unlike almost every drop-in tub, this tub is actually underneath the granite, which is perfect for keep water contained from the rain showerhead.
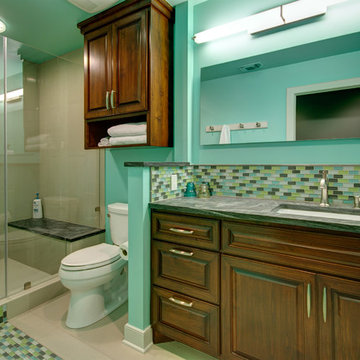
Immagine di una stanza da bagno contemporanea di medie dimensioni con lavabo sottopiano, ante con bugna sagomata, ante in legno scuro, top in saponaria, doccia alcova, piastrelle multicolore, piastrelle di vetro, pareti verdi, pavimento in gres porcellanato e top verde
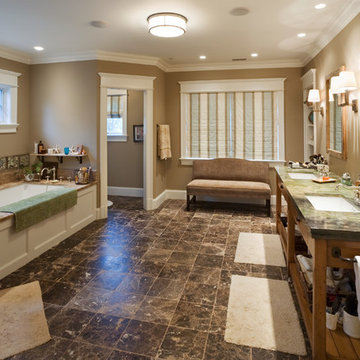
Immagine di un'ampia stanza da bagno padronale tradizionale con lavabo sottopiano, nessun'anta, vasca sottopiano, doccia ad angolo, piastrelle marroni, pareti marroni e top verde
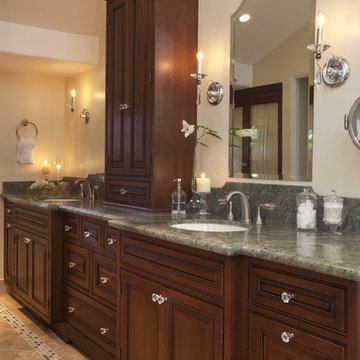
Ispirazione per una grande stanza da bagno padronale tradizionale con ante con bugna sagomata, ante in legno bruno, vasca sottopiano, doccia ad angolo, piastrelle multicolore, piastrelle a mosaico, pareti beige, pavimento in gres porcellanato, lavabo sottopiano, top in granito e top verde
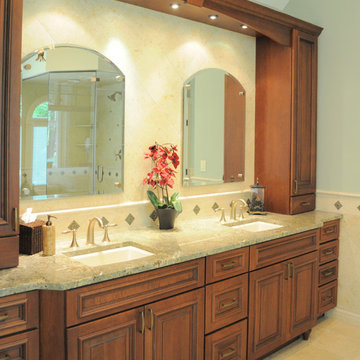
Master Bath with double vanity. Cherry cabinets house, granite countertop, stone tile backsplash.
Photography by KAS Interiors
Esempio di una grande stanza da bagno padronale classica con lavabo sottopiano, ante con bugna sagomata, ante in legno scuro, top in granito, vasca sottopiano, doccia ad angolo, WC monopezzo, piastrelle beige, piastrelle in pietra, pareti verdi, pavimento in travertino, pavimento beige, porta doccia a battente e top verde
Esempio di una grande stanza da bagno padronale classica con lavabo sottopiano, ante con bugna sagomata, ante in legno scuro, top in granito, vasca sottopiano, doccia ad angolo, WC monopezzo, piastrelle beige, piastrelle in pietra, pareti verdi, pavimento in travertino, pavimento beige, porta doccia a battente e top verde
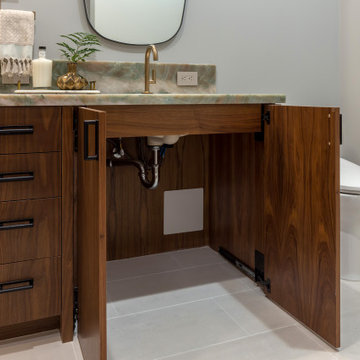
Vanity cabinet doors open for wheelchair access
Ispirazione per una grande stanza da bagno padronale moderna con ante lisce, ante marroni, doccia aperta, bidè, piastrelle verdi, lastra di pietra, pareti grigie, pavimento in vinile, lavabo sottopiano, top in quarzite, pavimento grigio, porta doccia a battente, top verde, panca da doccia, due lavabi e mobile bagno incassato
Ispirazione per una grande stanza da bagno padronale moderna con ante lisce, ante marroni, doccia aperta, bidè, piastrelle verdi, lastra di pietra, pareti grigie, pavimento in vinile, lavabo sottopiano, top in quarzite, pavimento grigio, porta doccia a battente, top verde, panca da doccia, due lavabi e mobile bagno incassato
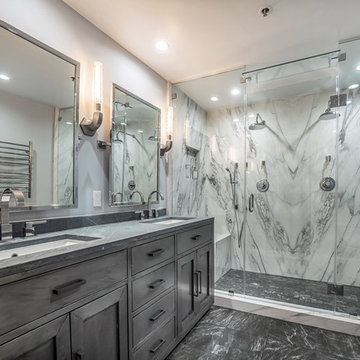
Foto di una stanza da bagno padronale minimalista di medie dimensioni con ante in stile shaker, ante grigie, doccia doppia, bidè, pistrelle in bianco e nero, lastra di pietra, pareti grigie, pavimento in gres porcellanato, lavabo sottopiano, top in quarzite, pavimento multicolore, porta doccia a battente e top verde
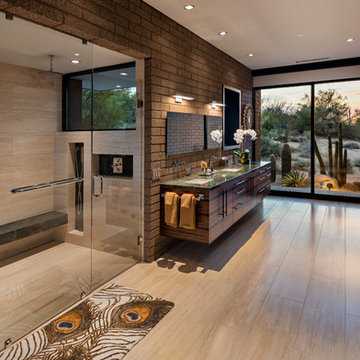
Master Bathroom - Painting by Dyana Hesson / Interior Designer - Tate Studio / Builder - Peak Ventures - Glen Ernst / Photo by ©Thompson Photographic.com
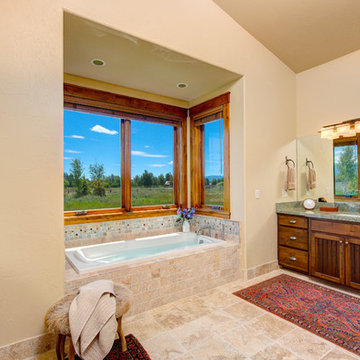
Lane G. Valiante
Foto di una stanza da bagno padronale rustica con lavabo sottopiano, ante lisce, ante in legno bruno, vasca da incasso, piastrelle beige, pareti beige e top verde
Foto di una stanza da bagno padronale rustica con lavabo sottopiano, ante lisce, ante in legno bruno, vasca da incasso, piastrelle beige, pareti beige e top verde
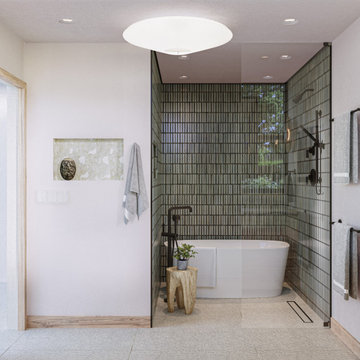
A bespoke bathroom designed to meld into the vast greenery of the outdoors. White oak cabinetry, onyx countertops, and backsplash, custom black metal mirrors and textured natural stone floors. The water closet features wallpaper from Kale Tree shop.
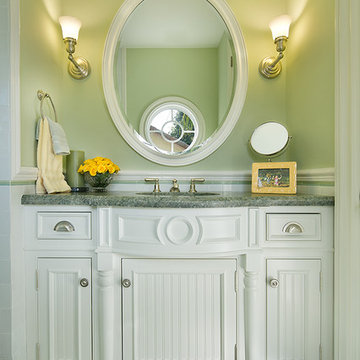
Craig Denis Photography
Esempio di una stanza da bagno chic di medie dimensioni con lavabo sottopiano, consolle stile comò, ante bianche, top in marmo, doccia alcova, WC a due pezzi, piastrelle verdi, pareti verdi, pavimento in marmo, top verde, piastrelle in ceramica e pavimento verde
Esempio di una stanza da bagno chic di medie dimensioni con lavabo sottopiano, consolle stile comò, ante bianche, top in marmo, doccia alcova, WC a due pezzi, piastrelle verdi, pareti verdi, pavimento in marmo, top verde, piastrelle in ceramica e pavimento verde
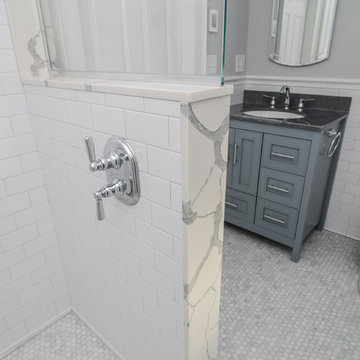
Foto di una piccola stanza da bagno padronale tradizionale con ante con riquadro incassato, ante grigie, doccia a filo pavimento, WC a due pezzi, piastrelle bianche, piastrelle diamantate, pareti grigie, pavimento in marmo, lavabo sottopiano, top in superficie solida, pavimento grigio, doccia aperta e top verde
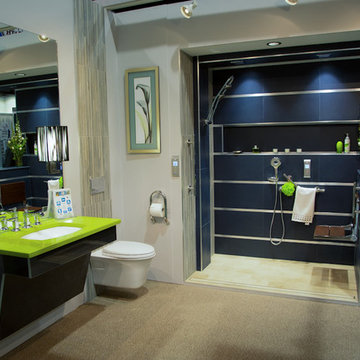
Immagine di una stanza da bagno padronale boho chic di medie dimensioni con ante lisce, ante nere, doccia alcova, WC sospeso, piastrelle blu, pareti beige, lavabo sottopiano e top verde
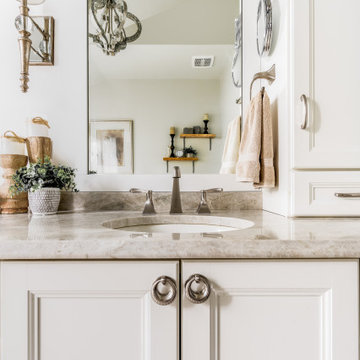
Immagine di una grande stanza da bagno padronale con ante in stile shaker, ante bianche, vasca con piedi a zampa di leone, doccia doppia, WC a due pezzi, piastrelle in ceramica, pareti verdi, pavimento con piastrelle in ceramica, lavabo sottopiano, pavimento beige, porta doccia a battente, top verde, panca da doccia, due lavabi, mobile bagno incassato e soffitto a volta
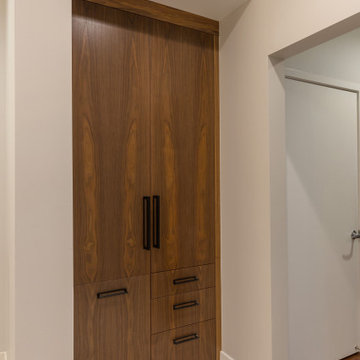
This space held the previous shower. We removed it and created built in cabinets.
Immagine di una grande stanza da bagno padronale moderna con ante lisce, ante marroni, doccia aperta, bidè, piastrelle verdi, lastra di pietra, pareti grigie, pavimento in vinile, lavabo sottopiano, top in quarzite, pavimento grigio, porta doccia a battente, top verde, panca da doccia, due lavabi e mobile bagno incassato
Immagine di una grande stanza da bagno padronale moderna con ante lisce, ante marroni, doccia aperta, bidè, piastrelle verdi, lastra di pietra, pareti grigie, pavimento in vinile, lavabo sottopiano, top in quarzite, pavimento grigio, porta doccia a battente, top verde, panca da doccia, due lavabi e mobile bagno incassato
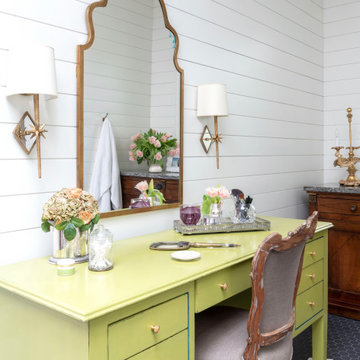
This long sink Vanity is 9'-6" long, the custom mirror is over 8' long and was designed by Kim Armstrong. The ship lap runs around the bathroom,
Esempio di una grande stanza da bagno padronale tradizionale con ante lisce, ante verdi, doccia aperta, pareti bianche, pavimento in gres porcellanato, lavabo sottopiano, top in legno, pavimento nero, top verde e pareti in perlinato
Esempio di una grande stanza da bagno padronale tradizionale con ante lisce, ante verdi, doccia aperta, pareti bianche, pavimento in gres porcellanato, lavabo sottopiano, top in legno, pavimento nero, top verde e pareti in perlinato
Stanze da Bagno con lavabo sottopiano e top verde - Foto e idee per arredare
7