Stanze da Bagno con lavabo sottopiano e top verde - Foto e idee per arredare
Filtra anche per:
Budget
Ordina per:Popolari oggi
201 - 220 di 684 foto
1 di 3
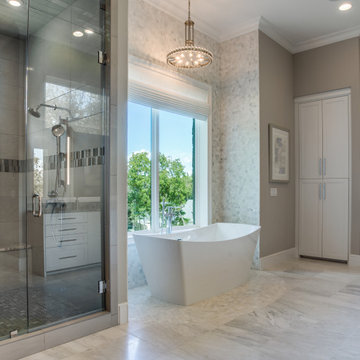
Immagine di una grande stanza da bagno padronale classica con ante in stile shaker, ante bianche, vasca freestanding, doccia alcova, piastrelle bianche, piastrelle di marmo, pareti grigie, pavimento in marmo, lavabo sottopiano, top in marmo, pavimento bianco, porta doccia a battente, panca da doccia, due lavabi, mobile bagno incassato, carta da parati e top verde
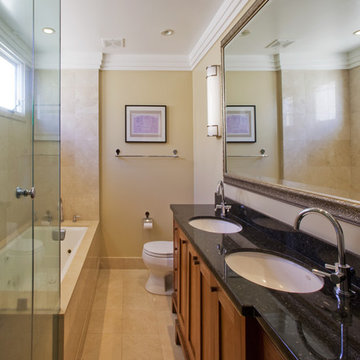
Beach House - Master bathroom refurbishment
Photo by Henry Cabala
Idee per una stanza da bagno padronale tradizionale di medie dimensioni con consolle stile comò, ante in legno scuro, vasca da incasso, zona vasca/doccia separata, WC monopezzo, piastrelle beige, piastrelle di marmo, pareti beige, pavimento in marmo, lavabo sottopiano, top in granito, pavimento beige, porta doccia a battente e top verde
Idee per una stanza da bagno padronale tradizionale di medie dimensioni con consolle stile comò, ante in legno scuro, vasca da incasso, zona vasca/doccia separata, WC monopezzo, piastrelle beige, piastrelle di marmo, pareti beige, pavimento in marmo, lavabo sottopiano, top in granito, pavimento beige, porta doccia a battente e top verde
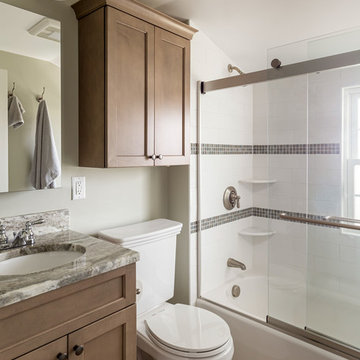
This compact bath used to have the world's tiniest shower stall! We moved plumbing and heating as well as raised a window to get a full sized tub/shower into the space.
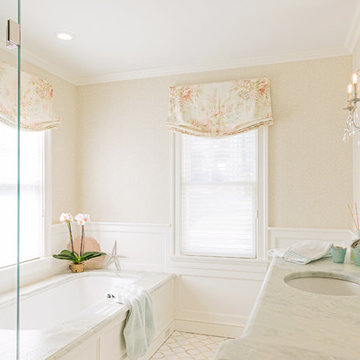
The master bath offers everything one needs for a long soak in the tub after a day of kayaking on the Sound. Plenty of storage in the custom vanity, sconces mounted on the mirror look like mini floating chandeliers, and the floor is an interesting combination of quartz and marble.
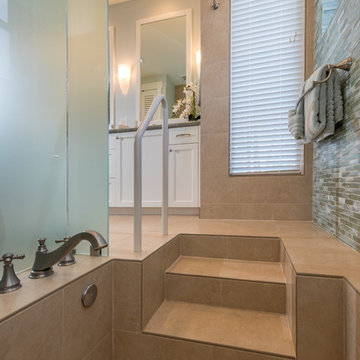
Augie Salbosa
Idee per una stanza da bagno padronale stile marinaro con ante in stile shaker, ante bianche, WC monopezzo, piastrelle verdi, piastrelle di vetro, pareti grigie, pavimento in gres porcellanato, lavabo sottopiano, top in granito e top verde
Idee per una stanza da bagno padronale stile marinaro con ante in stile shaker, ante bianche, WC monopezzo, piastrelle verdi, piastrelle di vetro, pareti grigie, pavimento in gres porcellanato, lavabo sottopiano, top in granito e top verde
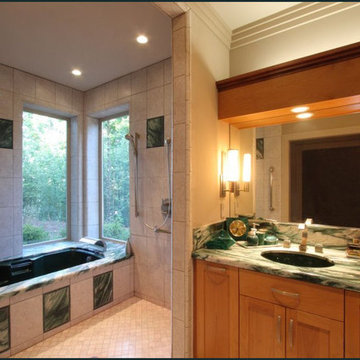
This master bathroom is two rooms, separated by a hallway that leads to the large walk-in closet. Wife's room has lots of great storage, including two pull-out base pantries and a wall cabinet with drawers for personal-care items. The room also has a generous two-person shower and a soaking tub with a waterfall spout. Quartzite stone was used for the countertop, the tub deck, and custom tile inserts. There are two corner windows that provide a view of the private garden. Inspired Imagery Photography.
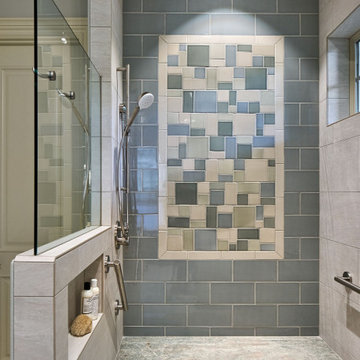
Immagine di una grande stanza da bagno padronale tradizionale con ante con riquadro incassato, ante blu, vasca freestanding, doccia a filo pavimento, piastrelle multicolore, piastrelle in ceramica, pavimento in gres porcellanato, lavabo sottopiano, top in granito, pavimento grigio, doccia aperta, top verde, panca da doccia, due lavabi e mobile bagno incassato
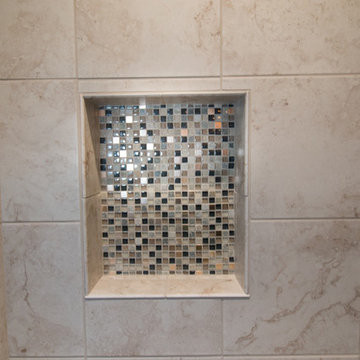
Small pool bath with StarMark cherry cabinetry with slate stain and ebony glaze, Zodiaq Mossy Green quartz, Kohler fixtures in white and chrome
Esempio di una piccola stanza da bagno con doccia tradizionale con ante con riquadro incassato, ante grigie, WC a due pezzi, piastrelle beige, piastrelle in gres porcellanato, pareti verdi, pavimento in gres porcellanato, lavabo sottopiano, top in quarzo composito, pavimento beige e top verde
Esempio di una piccola stanza da bagno con doccia tradizionale con ante con riquadro incassato, ante grigie, WC a due pezzi, piastrelle beige, piastrelle in gres porcellanato, pareti verdi, pavimento in gres porcellanato, lavabo sottopiano, top in quarzo composito, pavimento beige e top verde
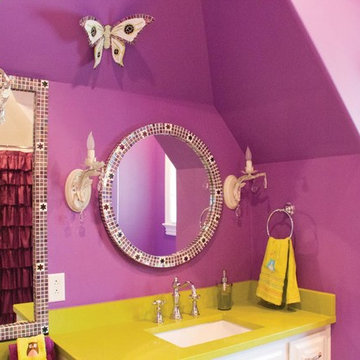
Colorful, fun, and a hint of bling describe this bathroom pretty well. The mirrors were custom made by the carpenter and tile installer. The butterfly is a mosaic glass tile piece which we also installed two inside of the shower.
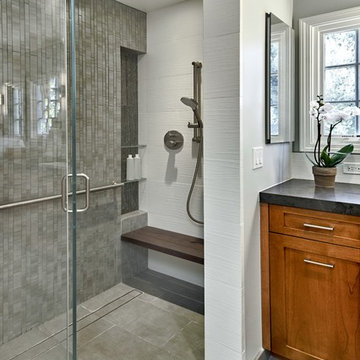
A curved tub tucks into a corner. The shower curtain attached to a flexible curtain track attached to the ceiling. Accoya moisture resistant wood soap ledge and floor step warm up the color scheme. A grab bear stretches to the the bath step, also serves as a towel bar
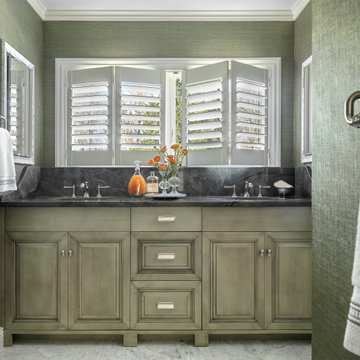
Esempio di una grande stanza da bagno con doccia country con ante verdi, WC a due pezzi, piastrelle verdi, piastrelle di marmo, pareti verdi, pavimento in marmo, lavabo sottopiano, top in granito, porta doccia a battente, top verde, toilette, due lavabi e mobile bagno incassato
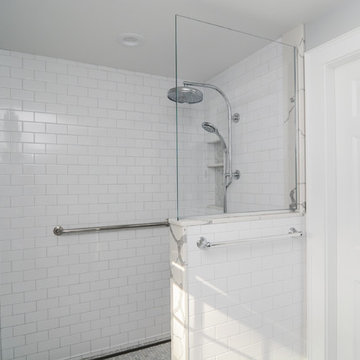
Immagine di una piccola stanza da bagno padronale tradizionale con ante con riquadro incassato, ante grigie, doccia a filo pavimento, WC a due pezzi, piastrelle bianche, piastrelle diamantate, pareti grigie, pavimento in marmo, lavabo sottopiano, top in superficie solida, pavimento grigio, doccia aperta e top verde
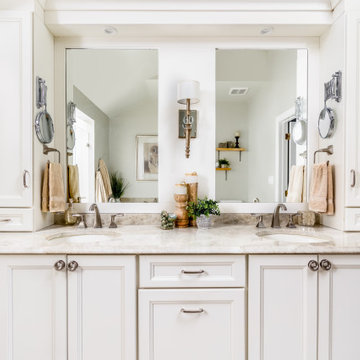
Esempio di una grande stanza da bagno padronale con ante in stile shaker, ante bianche, vasca con piedi a zampa di leone, doccia doppia, WC a due pezzi, piastrelle in ceramica, pareti verdi, pavimento con piastrelle in ceramica, lavabo sottopiano, pavimento beige, porta doccia a battente, top verde, panca da doccia, due lavabi, mobile bagno incassato e soffitto a volta
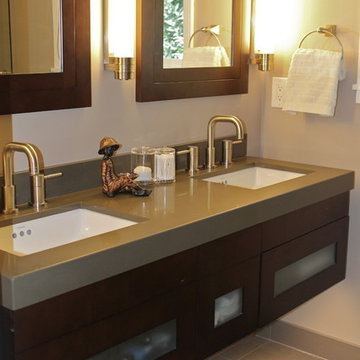
Immagine di una stanza da bagno con doccia contemporanea di medie dimensioni con ante di vetro, ante in legno bruno, vasca sottopiano, vasca/doccia, WC a due pezzi, piastrelle grigie, piastrelle in pietra, pareti bianche, pavimento in gres porcellanato, lavabo sottopiano, top in quarzo composito, pavimento beige, porta doccia a battente, top verde, panca da doccia, due lavabi, mobile bagno sospeso e soffitto a volta
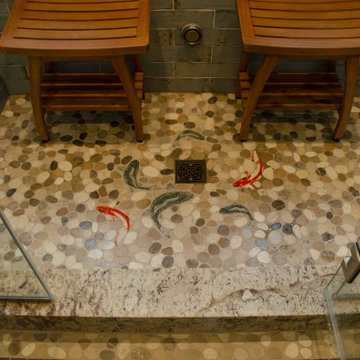
The owners of this classic “old-growth Oak trim-work and arches” 1½ story 2 BR Tudor were looking to increase the size and functionality of their first-floor bath. Their wish list included a walk-in steam shower, tiled floors and walls. They wanted to incorporate those arches where possible – a style echoed throughout the home. They also were looking for a way for someone using a wheelchair to easily access the room.
The project began by taking the former bath down to the studs and removing part of the east wall. Space was created by relocating a portion of a closet in the adjacent bedroom and part of a linen closet located in the hallway. Moving the commode and a new cabinet into the newly created space creates an illusion of a much larger bath and showcases the shower. The linen closet was converted into a shallow medicine cabinet accessed using the existing linen closet door.
The door to the bath itself was enlarged, and a pocket door installed to enhance traffic flow.
The walk-in steam shower uses a large glass door that opens in or out. The steam generator is in the basement below, saving space. The tiled shower floor is crafted with sliced earth pebbles mosaic tiling. Coy fish are incorporated in the design surrounding the drain.
Shower walls and vanity area ceilings are constructed with 3” X 6” Kyle Subway tile in dark green. The light from the two bright windows plays off the surface of the Subway tile is an added feature.
The remaining bath floor is made 2” X 2” ceramic tile, surrounded with more of the pebble tiling found in the shower and trying the two rooms together. The right choice of grout is the final design touch for this beautiful floor.
The new vanity is located where the original tub had been, repeating the arch as a key design feature. The Vanity features a granite countertop and large under-mounted sink with brushed nickel fixtures. The white vanity cabinet features two sets of large drawers.
The untiled walls feature a custom wallpaper of Henri Rousseau’s “The Equatorial Jungle, 1909,” featured in the national gallery of art. https://www.nga.gov/collection/art-object-page.46688.html
The owners are delighted in the results. This is their forever home.
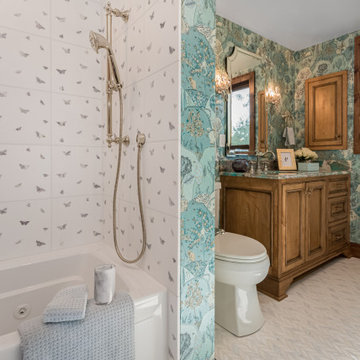
Esempio di una grande stanza da bagno con doccia tradizionale con consolle stile comò, ante in legno scuro, doccia alcova, WC a due pezzi, piastrelle verdi, piastrelle in gres porcellanato, pareti blu, pavimento in marmo, lavabo sottopiano, top in marmo, pavimento bianco, porta doccia a battente, top verde, un lavabo, mobile bagno incassato e carta da parati
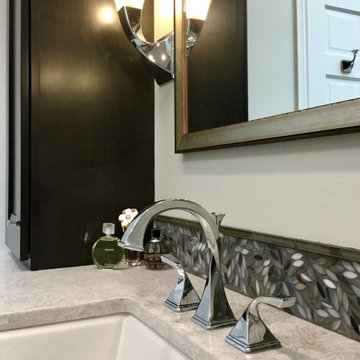
Designed by Jeff Oppermann
Foto di una grande stanza da bagno padronale tradizionale con ante lisce, ante in legno bruno, doccia doppia, bidè, pareti grigie, pavimento in gres porcellanato, lavabo sottopiano, top in quarzo composito, pavimento grigio, porta doccia a battente, top verde, panca da doccia, due lavabi e mobile bagno freestanding
Foto di una grande stanza da bagno padronale tradizionale con ante lisce, ante in legno bruno, doccia doppia, bidè, pareti grigie, pavimento in gres porcellanato, lavabo sottopiano, top in quarzo composito, pavimento grigio, porta doccia a battente, top verde, panca da doccia, due lavabi e mobile bagno freestanding
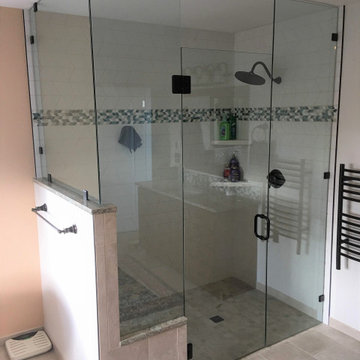
Spacious master bathroom with curb less walk-in shower, diamond shaped tiles forming a chevron pattern, accent and backsplash tiles are glass mosaic. Countertops, shower bench and wall cap are matching quartz. Frameless shower door and glass wall panels with dark bronze hardware. Claw-foot bathtub with oil rubbed bronze lion paw feet. Framed mirrors with trim matching cabinets. Electric towel warmer next to shower.
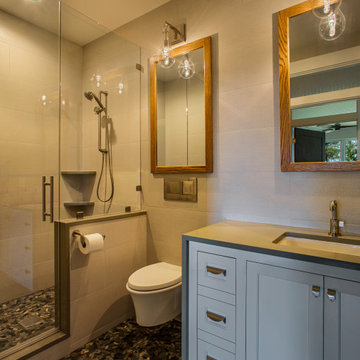
View of the full guest bathroom, complete with vanity, wall mounted toilet and a tiled step in shower with glass door and paneling.
Vanity is custom built with shaker doors and drawers. Cabinet hardware is Amerock Inspirations 3" Cup Pulls and Finger Pull in satin nickel. Vanity countertop is Pental Quartz in "Sage Polished" with waterfall edges surrounding the cabinetry. Vanity sink is a Kohler Ladena undermount in white, with a Brizo Litze single handel faucet in luxe nickel.
The bathroom and shower floor is Hemisphere Pebbles in "Riverbed," grout is Ardex in "Charcoal Dust." The Vanity wall, shower and shower walls and pony wall are finished with 12x24 United Tile, Fabrique in "Cotton," with Ardex "Fresh Lily" grout. The pony wall and shower curb are capped with Pental Quartz, matching the corner soap shelves and vanity. Brizo Litze Slidebar and Handshower in luxe nickel complete the space.
Kohler One Piece Elongated Dual Flush Wall Mounted toilet, with a quiet close lid in white and brushed nickel tank plate.
Mirror are custom made with an alder stain finish. Vanity lights are Graham's Living Sabine Sconce.
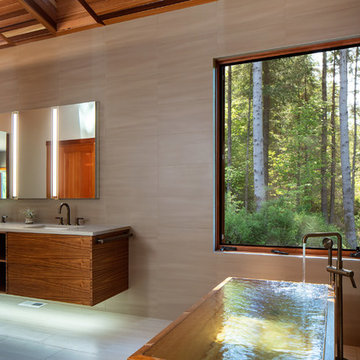
Malia Campbell Photography
Ispirazione per una grande stanza da bagno padronale rustica con ante lisce, ante in legno scuro, vasca giapponese, doccia a filo pavimento, WC sospeso, piastrelle marroni, piastrelle in gres porcellanato, pareti grigie, pavimento in gres porcellanato, lavabo sottopiano, top in quarzo composito, pavimento beige, porta doccia a battente e top verde
Ispirazione per una grande stanza da bagno padronale rustica con ante lisce, ante in legno scuro, vasca giapponese, doccia a filo pavimento, WC sospeso, piastrelle marroni, piastrelle in gres porcellanato, pareti grigie, pavimento in gres porcellanato, lavabo sottopiano, top in quarzo composito, pavimento beige, porta doccia a battente e top verde
Stanze da Bagno con lavabo sottopiano e top verde - Foto e idee per arredare
11