Stanze da Bagno con lavabo rettangolare - Foto e idee per arredare
Filtra anche per:
Budget
Ordina per:Popolari oggi
41 - 60 di 2.252 foto
1 di 3
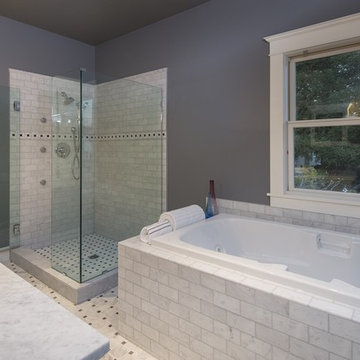
Our commitment to quality construction, together with a high degree of client responsiveness and integrity, has earned Cielo Construction Company the reputation of contractor of choice for private and public agency projects alike. The loyalty of our clients, most with whom we have been doing business for many years, attests to the company's pride in customer satisfaction.
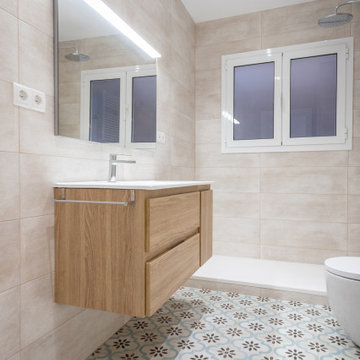
Las paredes del cuarto de baño se han alicatado con azulejos color beige. Le acompaña un suelo tipo hidráulico con mucha personalidad.
Foto di una stanza da bagno padronale mediterranea di medie dimensioni con ante lisce, ante in legno scuro, doccia a filo pavimento, WC monopezzo, piastrelle beige, piastrelle in ceramica, pavimento con piastrelle in ceramica, lavabo rettangolare, pavimento beige, doccia aperta, top bianco, toilette, un lavabo e mobile bagno sospeso
Foto di una stanza da bagno padronale mediterranea di medie dimensioni con ante lisce, ante in legno scuro, doccia a filo pavimento, WC monopezzo, piastrelle beige, piastrelle in ceramica, pavimento con piastrelle in ceramica, lavabo rettangolare, pavimento beige, doccia aperta, top bianco, toilette, un lavabo e mobile bagno sospeso

Immagine di una piccola stanza da bagno per bambini minimalista con ante a filo, ante marroni, vasca sottopiano, WC sospeso, piastrelle marroni, piastrelle effetto legno, pavimento con piastrelle effetto legno, lavabo rettangolare, top in laminato, pavimento marrone, top marrone, un lavabo e mobile bagno incassato
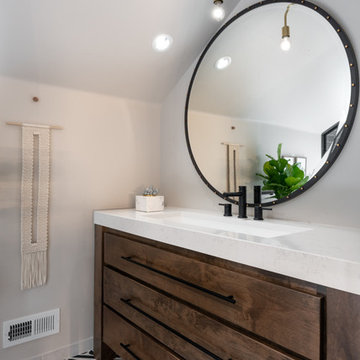
A modern farmhouse bath remodel featuring a custom cabinet and a black and white tile motif.
Ispirazione per una piccola stanza da bagno boho chic con consolle stile comò, ante marroni, piastrelle nere, piastrelle in gres porcellanato, pareti grigie, pavimento in gres porcellanato, lavabo rettangolare, top in quarzo composito, pavimento multicolore, porta doccia a battente e top bianco
Ispirazione per una piccola stanza da bagno boho chic con consolle stile comò, ante marroni, piastrelle nere, piastrelle in gres porcellanato, pareti grigie, pavimento in gres porcellanato, lavabo rettangolare, top in quarzo composito, pavimento multicolore, porta doccia a battente e top bianco
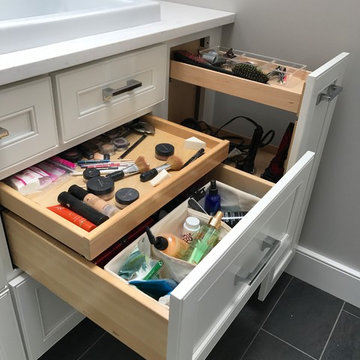
Very well thought out vanity layout to maximize the functionality of this space. This two faucet, 1 drain trough sink was very carefully planned and located to ensure EVERY drawer is functional. The only drawer that had to be cut shorter is the top center, but is still functional. There are even pull outs.

Dans la salle de bain le travertin et le quartz évoquent des matières brutes et naturelles. Le bois foncé quant à lui met en lumière les couleurs douces et le laiton. Cette salle de bain a été conçue comme un havre de paix et de bien-être.

Esempio di una stanza da bagno per bambini minimalista di medie dimensioni con ante nere, vasca ad alcova, doccia doppia, WC monopezzo, piastrelle rosa, piastrelle di marmo, pareti bianche, pavimento in gres porcellanato, lavabo rettangolare, top in quarzite, pavimento nero, porta doccia scorrevole, top bianco, un lavabo e mobile bagno sospeso
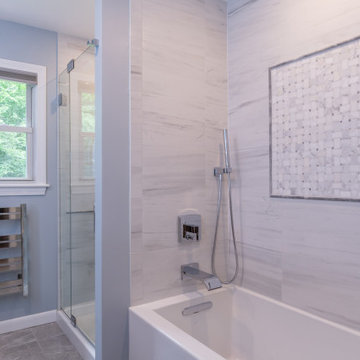
This contemporary bathroom combines upscale finishes with traditional patterns and materials. It’s neutral color scheme of gray and white and touches of pale blue create a serene space. The 60” vanity in a rich, cherry finish is topped with River Blue Leather Granite and a double vessel sink with open waterway Chrome faucets. It has not one, but two bathing areas – both a shower and separate tub. The walk-in shower features elegant tile work with Mayfair Suave Bianco walls and Turkish gray pencil along with a stunning niche feature-area in Carrera Bella Pearl Basketweave tile. The Kohler Hydrorail with rain head and glass door complete this well-appointed shower. The tub repeats the design of the tile featured in the shower also with a Carrera Bella Pearl Basketweave feature area and a hand-shower completes the bathing experience. A bit of technology was included as the finishing touches to this stunning bathroom with a chrome towel warmer, Bluetooth LED fan/light, and a LED-backlit mirror.
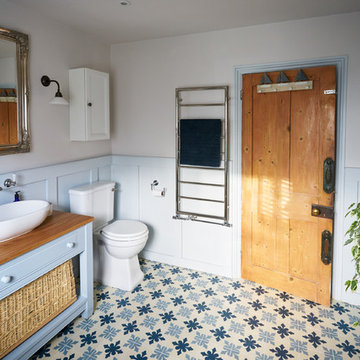
Justin Lambert
Esempio di una grande stanza da bagno padronale chic con ante con bugna sagomata, ante blu, vasca freestanding, doccia aperta, WC a due pezzi, piastrelle grigie, pareti grigie, pavimento in cementine, lavabo rettangolare, top in legno, pavimento multicolore e porta doccia a battente
Esempio di una grande stanza da bagno padronale chic con ante con bugna sagomata, ante blu, vasca freestanding, doccia aperta, WC a due pezzi, piastrelle grigie, pareti grigie, pavimento in cementine, lavabo rettangolare, top in legno, pavimento multicolore e porta doccia a battente
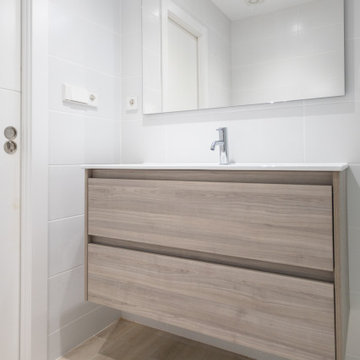
La parte inferior del cuarto de baño la ocupa un mueble con dos cajones. Así se puede mantener la estancia perfectamente organizada.
Esempio di una stanza da bagno padronale moderna di medie dimensioni con ante lisce, ante in legno scuro, doccia a filo pavimento, WC monopezzo, piastrelle grigie, piastrelle in ceramica, pavimento con piastrelle in ceramica, lavabo rettangolare, pavimento marrone, porta doccia scorrevole, top bianco, toilette, un lavabo e mobile bagno sospeso
Esempio di una stanza da bagno padronale moderna di medie dimensioni con ante lisce, ante in legno scuro, doccia a filo pavimento, WC monopezzo, piastrelle grigie, piastrelle in ceramica, pavimento con piastrelle in ceramica, lavabo rettangolare, pavimento marrone, porta doccia scorrevole, top bianco, toilette, un lavabo e mobile bagno sospeso
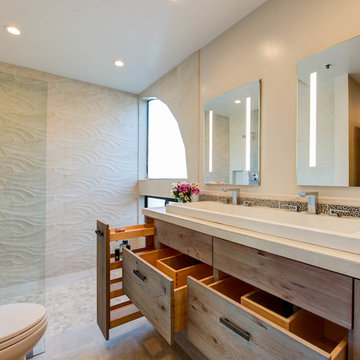
This homeowner’s main inspiration was to bring the beach feel, inside. Stone was added in the showers, and a weathered wood finish was selected for most of the cabinets. In addition, most of the bathtubs were replaced with curbless showers for ease and openness. The designer went with a Native Trails trough-sink to complete the minimalistic, surf atmosphere.
Treve Johnson Photography
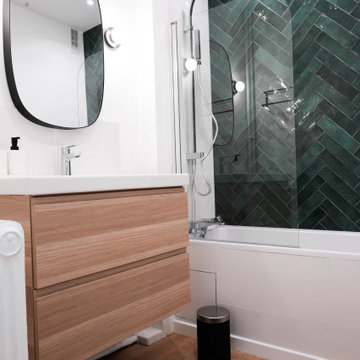
Dans cette magnifique salle de bain, nous avons tout cassé et tout refait. Le très beau carrelage vert installé en chevrons donne du caractère et du relief à la pièce.
Nous avons également installé un parquet spécial pièce humique, et qui se marie très bien avec les couleurs choisies pour la SDB.

Esempio di una stanza da bagno padronale stile americano di medie dimensioni con vasca da incasso, doccia doppia, WC a due pezzi, piastrelle bianche, piastrelle di cemento, pareti grigie, pavimento con piastrelle effetto legno, lavabo rettangolare, pavimento beige, porta doccia a battente, due lavabi, mobile bagno sospeso e boiserie

Talk about your small spaces. In this case we had to squeeze a full bath into a powder room-sized room of only 5’ x 7’. The ceiling height also comes into play sloping downward from 90” to 71” under the roof of a second floor dormer in this Cape-style home.
We stripped the room bare and scrutinized how we could minimize the visual impact of each necessary bathroom utility. The bathroom was transitioning along with its occupant from young boy to teenager. The existing bathtub and shower curtain by far took up the most visual space within the room. Eliminating the tub and introducing a curbless shower with sliding glass shower doors greatly enlarged the room. Now that the floor seamlessly flows through out the room it magically feels larger. We further enhanced this concept with a floating vanity. Although a bit smaller than before, it along with the new wall-mounted medicine cabinet sufficiently handles all storage needs. We chose a comfort height toilet with a short tank so that we could extend the wood countertop completely across the sink wall. The longer countertop creates opportunity for decorative effects while creating the illusion of a larger space. Floating shelves to the right of the vanity house more nooks for storage and hide a pop-out electrical outlet.
The clefted slate target wall in the shower sets up the modern yet rustic aesthetic of this bathroom, further enhanced by a chipped high gloss stone floor and wire brushed wood countertop. I think it is the style and placement of the wall sconces (rated for wet environments) that really make this space unique. White ceiling tile keeps the shower area functional while allowing us to extend the white along the rest of the ceiling and partially down the sink wall – again a room-expanding trick.
This is a small room that makes a big splash!
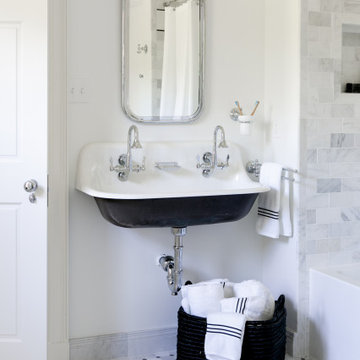
Photography by Meghan Mehan Photography
Foto di una piccola stanza da bagno per bambini tradizionale con nessun'anta, ante nere, vasca ad alcova, vasca/doccia, WC a due pezzi, piastrelle bianche, piastrelle di marmo, pareti bianche, pavimento in marmo, lavabo rettangolare, doccia con tenda, top bianco, due lavabi e mobile bagno sospeso
Foto di una piccola stanza da bagno per bambini tradizionale con nessun'anta, ante nere, vasca ad alcova, vasca/doccia, WC a due pezzi, piastrelle bianche, piastrelle di marmo, pareti bianche, pavimento in marmo, lavabo rettangolare, doccia con tenda, top bianco, due lavabi e mobile bagno sospeso
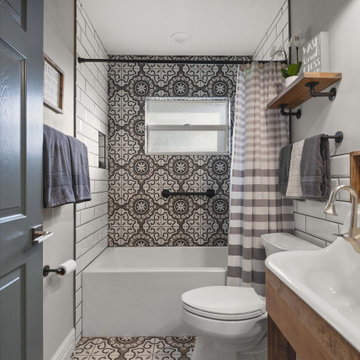
Immagine di una stanza da bagno per bambini industriale con consolle stile comò, ante in legno scuro, vasca ad alcova, WC a due pezzi, piastrelle bianche, piastrelle diamantate, pareti grigie, pavimento in cementine, lavabo rettangolare e pavimento grigio
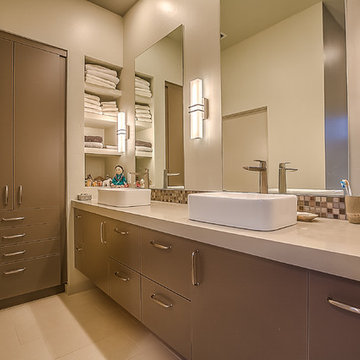
Ispirazione per una stanza da bagno padronale moderna di medie dimensioni con pareti beige, top in quarzo composito, ante lisce, ante grigie, piastrelle a mosaico, pavimento con piastrelle in ceramica e lavabo rettangolare
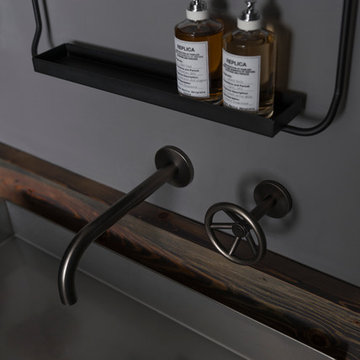
Ispirazione per una stanza da bagno con doccia industriale di medie dimensioni con nessun'anta, ante grigie, pareti grigie, lavabo rettangolare e top in legno
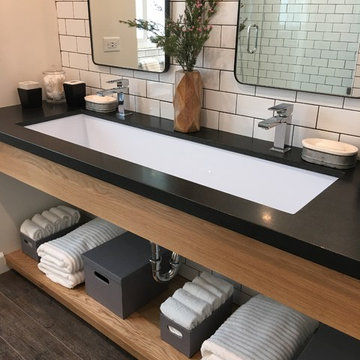
HVI
Foto di una stanza da bagno industriale di medie dimensioni con nessun'anta, ante in legno scuro, doccia alcova, WC monopezzo, piastrelle bianche, piastrelle diamantate, pareti bianche, pavimento con piastrelle in ceramica, lavabo rettangolare e top in granito
Foto di una stanza da bagno industriale di medie dimensioni con nessun'anta, ante in legno scuro, doccia alcova, WC monopezzo, piastrelle bianche, piastrelle diamantate, pareti bianche, pavimento con piastrelle in ceramica, lavabo rettangolare e top in granito
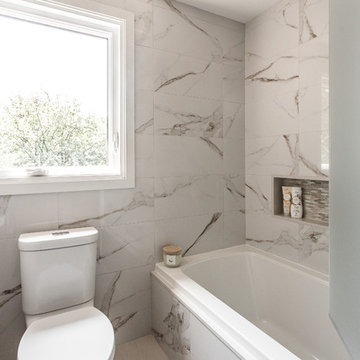
Immagine di una stanza da bagno con doccia design di medie dimensioni con ante in legno scuro, vasca ad alcova, vasca/doccia, WC a due pezzi, piastrelle bianche, pareti beige, pavimento in gres porcellanato, ante lisce, piastrelle di marmo, lavabo rettangolare, top in superficie solida, pavimento bianco, doccia aperta e top bianco
Stanze da Bagno con lavabo rettangolare - Foto e idee per arredare
3