Stanze da Bagno con lavabo rettangolare - Foto e idee per arredare
Filtra anche per:
Budget
Ordina per:Popolari oggi
21 - 40 di 2.252 foto
1 di 3

Master bathroom vanity in full length shaker style cabinets and two large matching mirrors now accommodate him and her and open flooring allows for full dressing area.
DreamMaker Bath & Kitchen
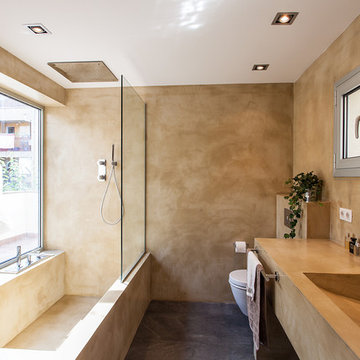
Esempio di una stanza da bagno con doccia minimal di medie dimensioni con vasca ad alcova, vasca/doccia, WC sospeso, pareti beige, pavimento in cemento, lavabo rettangolare, doccia aperta, nessun'anta, ante beige e pavimento grigio
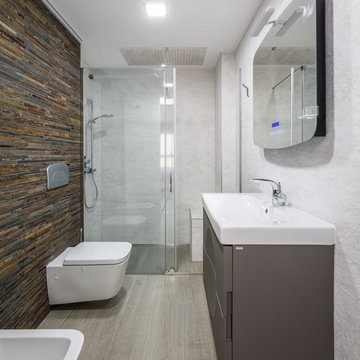
Ispirazione per una piccola stanza da bagno con doccia minimal con doccia alcova, WC sospeso, piastrelle marroni, piastrelle in pietra, pareti marroni, lavabo rettangolare, ante lisce e ante grigie

Idee per una piccola stanza da bagno per bambini design con ante marroni, vasca sottopiano, WC sospeso, piastrelle marroni, piastrelle effetto legno, pavimento con piastrelle effetto legno, lavabo rettangolare, top in laminato, pavimento marrone, top marrone, un lavabo e mobile bagno incassato

Immagine di una stanza da bagno padronale classica di medie dimensioni con ante lisce, ante grigie, doccia alcova, WC monopezzo, piastrelle in ceramica, pareti bianche, pavimento in vinile, lavabo rettangolare, top in quarzo composito, pavimento marrone, porta doccia a battente, top bianco, panca da doccia, un lavabo, mobile bagno incassato e soffitto a volta

La surface était importante (9m2) et l'idée était de garder cette sensation d'espace tout en ayant un confort d'utilisation pour 2 personnes retraitées.
On a crée une zone vestiaire, une tablette basse ds la douche ( hauteur définie avec Mme) pour se laver les pieds sans efforts, une niche haute pour les shampoings, une douche ouverte avec paroi transparente permettent de ne pas fermer l'espace.

Idee per una grande stanza da bagno padronale minimal con ante bianche, doccia a filo pavimento, piastrelle bianche, piastrelle in ceramica, pareti blu, pavimento con piastrelle in ceramica, lavabo rettangolare, top in superficie solida, pavimento beige, doccia aperta, top bianco e ante lisce
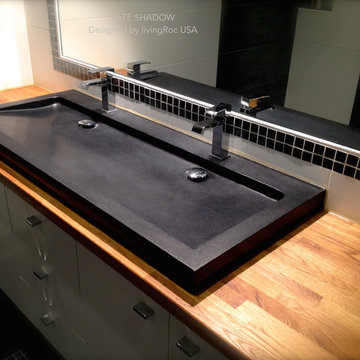
http://www.livingroc.co.uk/stone-trough-basins-sinks/186-1200mm-black-granite-double-trough-bathroom-basin-yate-shadow.html
YATE SHADOW is a double either trough or wallmounted 1200x500x60mm - 47,25" x 19,33" x 2,33" Bathroom basin sink - genuine Pure black granite natural stone. Could you imagine one day installing a double basin made from pure Shanxi black granite, sought after by specialists around the world. Discover the well–being provided by this beautiful piece, YATE SHADOW sleek lines and Zen-style give a simple but chic look to your bathroom.
Feel free to click on our facebook portfolio page to inspire yourself with our clients' projects...Simply our living'ROC UK style.
Cut from a rare and invaluable black granite block you will love its generous size. YATE SHADOW is a unique product in the UK. You will not let anyone feel indifferent with this very design living'ROC UK creation designed by Florent LEPVREAU.
This double basin is from the AQUADEOS range created from genuine black granite. Inspired by the model FOLE'GE SHADOW (better adapted to larger spaces) YATE SHADOW will beautify a smaller bathroom. Adding stone elements will provide a modern, serene, and trendy atmosphere in your bathroom. Honed finishes and its very convenient slope will add practicality to beauty.
if you wish to standardize your project, you can choose among a wide range of black shower trays in black granite or black mongolia basalt (very similar color) carved from the same material (similar tones and finishes) as for example black granite models Spacium Shadow, Palaos Shadow, Quasar Shadow or Dalaos Shadow and mongolia black models Serena Black, Coral Black
Our creation is delivered without an overflow drain and faucet (not included) - every UK drains and faucets models you can find on the market will fit perfectly on Living'ROC vessel Basin sink. This model is ready to use over the countertop.
The photos you see online have been taken with extreme care by our Founder CEO - Florent LEPVREAU, because without them we would not be one of the natural stone business key player of the online European continent. Once you have encountered the product in your home you will always have pure happiness for the love of the materials. It will be beyond your expectations because what you see online at livingroc is what you will receive. This is why we always guarantee a degree of quality (Grade A) and impeccable finish as can attest with the reviews filed by our customers. We also draw your attention to the fact that veining, flames, small variations of colors and various stone particularities make all the charm of the stone and distinguish it from non-natural materials! Simply our living'ROC UK style.
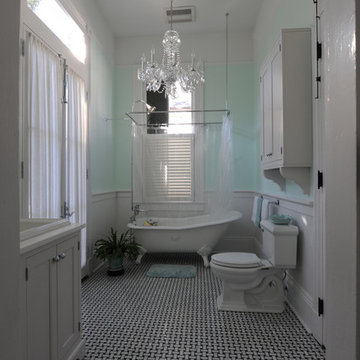
Esempio di una stanza da bagno padronale classica di medie dimensioni con ante in stile shaker, ante bianche, vasca con piedi a zampa di leone, vasca/doccia, WC a due pezzi, pareti blu, pavimento con piastrelle a mosaico, lavabo rettangolare e top in superficie solida

Les chambres de toute la famille ont été pensées pour être le plus ludiques possible. En quête de bien-être, les propriétaire souhaitaient créer un nid propice au repos et conserver une palette de matériaux naturels et des couleurs douces. Un défi relevé avec brio !

About five years ago, these homeowners saw the potential in a brick-and-oak-heavy, wallpaper-bedecked, 1990s-in-all-the-wrong-ways home tucked in a wooded patch among fields somewhere between Indianapolis and Bloomington. Their first project with SYH was a kitchen remodel, a total overhaul completed by JL Benton Contracting, that added color and function for this family of three (not counting the cats). A couple years later, they were knocking on our door again to strip the ensuite bedroom of its ruffled valences and red carpet—a bold choice that ran right into the bathroom (!)—and make it a serene retreat. Color and function proved the goals yet again, and JL Benton was back to make the design reality. The clients thoughtfully chose to maximize their budget in order to get a whole lot of bells and whistles—details that undeniably change their daily experience of the space. The fantastic zero-entry shower is composed of handmade tile from Heath Ceramics of California. A window where the was none, a handsome teak bench, thoughtful niches, and Kohler fixtures in vibrant brushed nickel finish complete the shower. Custom mirrors and cabinetry by Stoll’s Woodworking, in both the bathroom and closet, elevate the whole design. What you don't see: heated floors, which everybody needs in Indiana.
Contractor: JL Benton Contracting
Cabinetry: Stoll's Woodworking
Photographer: Michiko Owaki

Esempio di una piccola stanza da bagno con doccia boho chic con nessun'anta, ante in legno scuro, doccia aperta, piastrelle in ceramica, pareti multicolore, pavimento in cementine, lavabo rettangolare, top in cemento, pavimento multicolore, doccia aperta, top bianco, un lavabo, mobile bagno freestanding e carta da parati
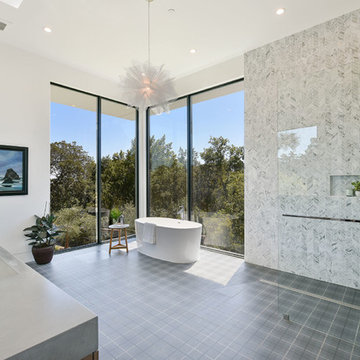
The SW-108 is a large simple and stylish bathtub with a modern oval and curved design. All of our bathtubs are made of durable white stone resin composite and available in a matte or glossy finish. This tub combines elegance, durability, and convenience with its high quality construction and chic modern design. This curved freestanding tub will surely be the center of attention and will add a modern feel to your new bathroom. Its depth from drain to overflow will give you plenty of space and comfort to enjoy a relaxed soaking bathtub experience.
Item#: SW-108
Product Size (inches): 61 L x 31.5 W x 22.4 H inches
Material: Solid Surface/Stone Resin
Color / Finish: Matte White (Glossy Optional)
Product Weight: 308.6 lbs
Water Capacity: 82 Gallons
Drain to Overflow: 15.4 Inches
FEATURES
This bathtub comes with: A complimentary pop-up drain (Does NOT include any additional piping). All of our bathtubs come equipped with an overflow. The overflow is built integral to the body of the bathtub and leads down to the drain assembly (provided for free). There is only one rough-in waste pipe necessary to drain both the overflow and drain assembly (no visible piping). Please ensure that all of the seals are tightened properly to prevent leaks before completing installation.
If you require an easier installation for our free standing bathtubs, look into purchasing the Bathtub Rough-In Drain Kit for Free Standing Bathtubs.

This homeowner’s main inspiration was to bring the beach feel, inside. Stone was added in the showers, and a weathered wood finish was selected for most of the cabinets. In addition, most of the bathtubs were replaced with curbless showers for ease and openness. The designer went with a Native Trails trough-sink to complete the minimalistic, surf atmosphere.
Treve Johnson Photography
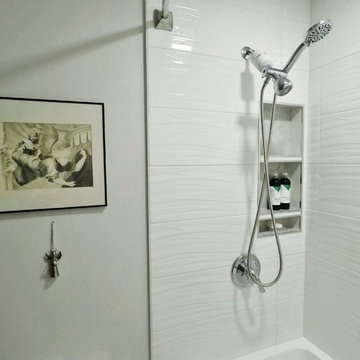
GUESS BATHROOM
12x24 CRYSTAL GRIS POLISHED PORCELAIN TILE
10x28 CALYPSO WAVY BLANCO CERAMIC TILE
SCHLUTER SHOWER SYSTEMS
SCHLUTER PREFAB NICHE
SCHLUTER PROFILES
60” PENSACOLA MODERN ACRYLIC ALCOVR WHITE SOAKING TUB
DUAL FLUSH ELOBGATED 1-PIECE TOILET WITH SOFT-CLOSING SEAT
AKDY ALUMINUM SHOWER PANEL TOWER
30” SAFETY GRAB BAR

Idee per una stanza da bagno padronale scandinava di medie dimensioni con ante lisce, ante in legno chiaro, vasca sottopiano, WC sospeso, piastrelle bianche, piastrelle in gres porcellanato, pareti bianche, pavimento in cementine, lavabo rettangolare, top in marmo, pavimento bianco, nicchia, due lavabi, mobile bagno incassato e soffitto ribassato

Il s'agit de la toute première maison entièrement construite par Mon Concept Habitation ! Autre particularité de ce projet : il a été entièrement dirigé à distance. Nos clients sont une famille d'expatriés, ils étaient donc peu présents à Paris. Mais grâce à notre processus et le suivi du chantier via WhatsApp, les résultats ont été à la hauteur de leurs attentes.
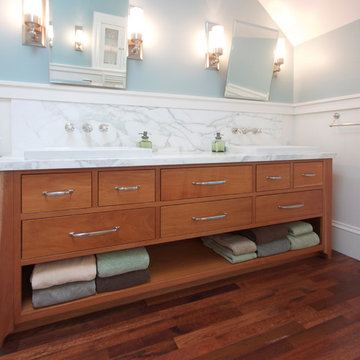
Photos by Claude Sprague
Idee per una stanza da bagno padronale contemporanea di medie dimensioni con ante lisce, ante in legno scuro, doccia ad angolo, WC a due pezzi, piastrelle diamantate, pareti blu, parquet scuro, lavabo rettangolare e top in marmo
Idee per una stanza da bagno padronale contemporanea di medie dimensioni con ante lisce, ante in legno scuro, doccia ad angolo, WC a due pezzi, piastrelle diamantate, pareti blu, parquet scuro, lavabo rettangolare e top in marmo

Idee per una piccola stanza da bagno padronale stile marino con nessun'anta, ante marroni, doccia alcova, WC monopezzo, piastrelle bianche, piastrelle in ceramica, pareti bianche, pavimento in ardesia, lavabo rettangolare, top in superficie solida, pavimento nero, porta doccia a battente, top bianco, lavanderia, un lavabo, mobile bagno freestanding e boiserie
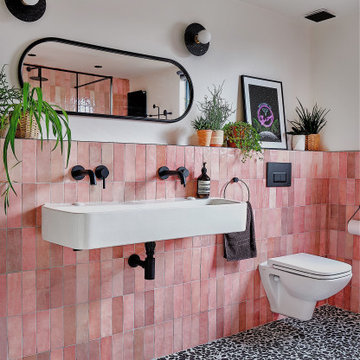
A fun and colourful kids bathroom in a newly built loft extension. A black and white terrazzo floor contrast with vertical pink metro tiles. Black taps and crittall shower screen for the walk in shower. An old reclaimed school trough sink adds character together with a big storage cupboard with Georgian wire glass with fresh display of plants.
Stanze da Bagno con lavabo rettangolare - Foto e idee per arredare
2