Stanze da Bagno con lavabo rettangolare e top in legno - Foto e idee per arredare
Filtra anche per:
Budget
Ordina per:Popolari oggi
41 - 60 di 987 foto
1 di 3
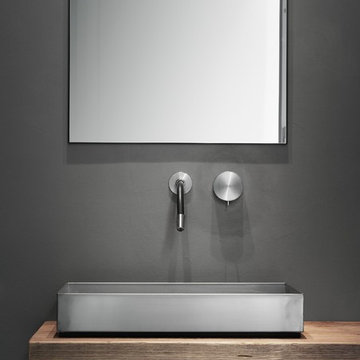
Foto di una piccola stanza da bagno con doccia contemporanea con nessun'anta, doccia a filo pavimento, WC a due pezzi, pareti grigie, lavabo rettangolare e top in legno
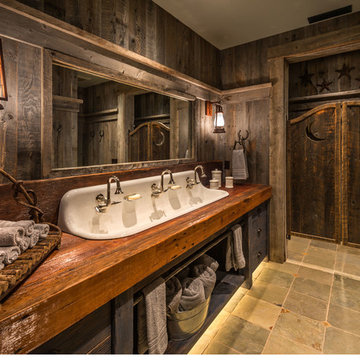
Vance Fox Photography
Idee per una stanza da bagno padronale rustica con lavabo rettangolare, pavimento in ardesia e top in legno
Idee per una stanza da bagno padronale rustica con lavabo rettangolare, pavimento in ardesia e top in legno
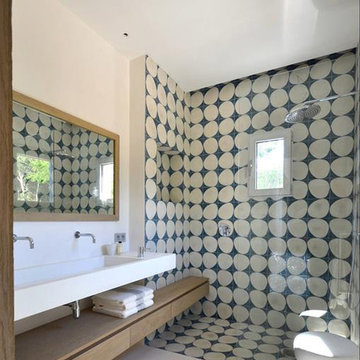
Alain-Dominique GALLIZIA thus doubling played possibilities offered by the contrast material: smooth concrete, very mineral, with its shades of casting parallel with the raw wood for the bathrooms
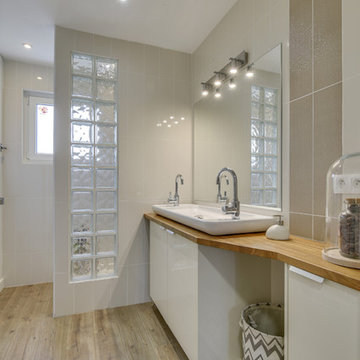
Agence OSSIBUS - Photographe Stanislas LEDOUX
Esempio di una stanza da bagno padronale minimalista di medie dimensioni con ante a filo, ante bianche, doccia alcova, WC sospeso, piastrelle beige, piastrelle in ceramica, pareti bianche, pavimento in legno massello medio, lavabo rettangolare, top in legno, pavimento marrone, porta doccia scorrevole e top marrone
Esempio di una stanza da bagno padronale minimalista di medie dimensioni con ante a filo, ante bianche, doccia alcova, WC sospeso, piastrelle beige, piastrelle in ceramica, pareti bianche, pavimento in legno massello medio, lavabo rettangolare, top in legno, pavimento marrone, porta doccia scorrevole e top marrone

Malcom Menzies
Foto di una piccola stanza da bagno per bambini chic con ante con finitura invecchiata, vasca con piedi a zampa di leone, vasca/doccia, pareti multicolore, pavimento in cementine, lavabo rettangolare, pavimento multicolore, doccia con tenda, top in legno, top marrone e ante lisce
Foto di una piccola stanza da bagno per bambini chic con ante con finitura invecchiata, vasca con piedi a zampa di leone, vasca/doccia, pareti multicolore, pavimento in cementine, lavabo rettangolare, pavimento multicolore, doccia con tenda, top in legno, top marrone e ante lisce
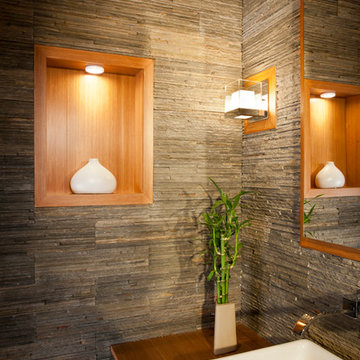
Don Schulte Photography
Idee per una piccola stanza da bagno moderna con lavabo rettangolare, ante lisce, ante in legno scuro, top in legno, WC monopezzo, piastrelle grigie, piastrelle in pietra, pareti grigie e pavimento in ardesia
Idee per una piccola stanza da bagno moderna con lavabo rettangolare, ante lisce, ante in legno scuro, top in legno, WC monopezzo, piastrelle grigie, piastrelle in pietra, pareti grigie e pavimento in ardesia
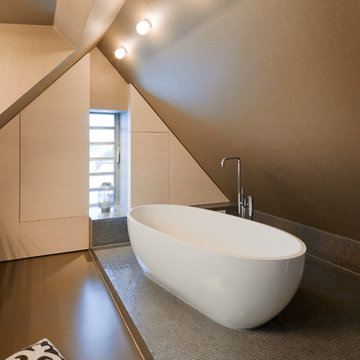
© Achim Venzke
Immagine di una piccola stanza da bagno minimalista con pavimento in vinile, pavimento beige, ante lisce, ante in legno chiaro, vasca freestanding, WC a due pezzi, piastrelle marroni, piastrelle a mosaico, lavabo rettangolare e top in legno
Immagine di una piccola stanza da bagno minimalista con pavimento in vinile, pavimento beige, ante lisce, ante in legno chiaro, vasca freestanding, WC a due pezzi, piastrelle marroni, piastrelle a mosaico, lavabo rettangolare e top in legno
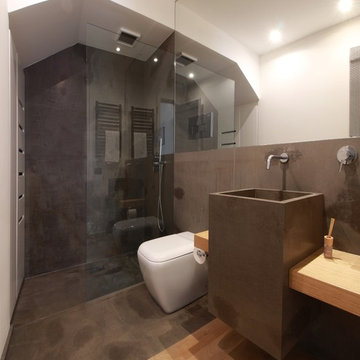
Calogero Scardina
Idee per una piccola stanza da bagno con doccia minimal con ante lisce, ante bianche, doccia a filo pavimento, WC monopezzo, pareti bianche, pavimento in marmo, lavabo rettangolare e top in legno
Idee per una piccola stanza da bagno con doccia minimal con ante lisce, ante bianche, doccia a filo pavimento, WC monopezzo, pareti bianche, pavimento in marmo, lavabo rettangolare e top in legno
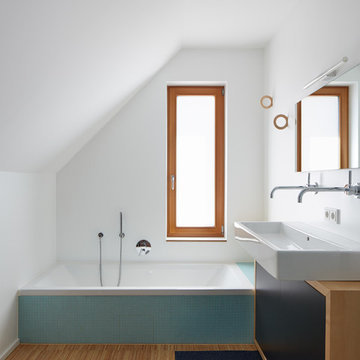
Fotograf: Dipl.-Ing. Stephan Baumann
Foto di una piccola stanza da bagno minimal con lavabo rettangolare, ante lisce, ante nere, vasca ad alcova, piastrelle blu, pareti bianche, piastrelle a mosaico, pavimento in legno massello medio e top in legno
Foto di una piccola stanza da bagno minimal con lavabo rettangolare, ante lisce, ante nere, vasca ad alcova, piastrelle blu, pareti bianche, piastrelle a mosaico, pavimento in legno massello medio e top in legno
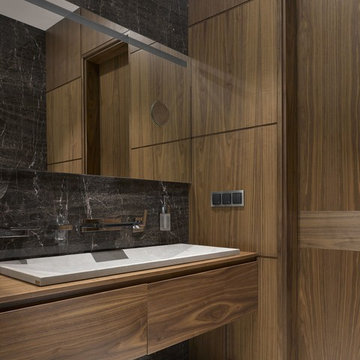
Idee per una stanza da bagno minimal di medie dimensioni con ante lisce, ante in legno scuro, piastrelle grigie, piastrelle in gres porcellanato, pavimento in marmo, top in legno, lavabo rettangolare e top marrone
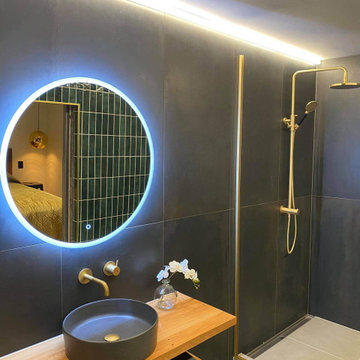
One of the beautiful bathrooms in the ski accommodation.
Immagine di una stanza da bagno padronale di medie dimensioni con nessun'anta, ante in legno chiaro, doccia aperta, WC monopezzo, piastrelle nere, piastrelle in ceramica, pareti nere, pavimento con piastrelle in ceramica, lavabo rettangolare, top in legno, pavimento grigio, doccia aperta, un lavabo, mobile bagno sospeso e soffitto ribassato
Immagine di una stanza da bagno padronale di medie dimensioni con nessun'anta, ante in legno chiaro, doccia aperta, WC monopezzo, piastrelle nere, piastrelle in ceramica, pareti nere, pavimento con piastrelle in ceramica, lavabo rettangolare, top in legno, pavimento grigio, doccia aperta, un lavabo, mobile bagno sospeso e soffitto ribassato

Idee per un'ampia stanza da bagno padronale etnica con vasca giapponese, doccia aperta, piastrelle grigie, piastrelle di cemento, pareti bianche, pavimento in cemento, ante lisce, ante nere, WC monopezzo, lavabo rettangolare, top in legno, pavimento grigio e doccia aperta

Talk about your small spaces. In this case we had to squeeze a full bath into a powder room-sized room of only 5’ x 7’. The ceiling height also comes into play sloping downward from 90” to 71” under the roof of a second floor dormer in this Cape-style home.
We stripped the room bare and scrutinized how we could minimize the visual impact of each necessary bathroom utility. The bathroom was transitioning along with its occupant from young boy to teenager. The existing bathtub and shower curtain by far took up the most visual space within the room. Eliminating the tub and introducing a curbless shower with sliding glass shower doors greatly enlarged the room. Now that the floor seamlessly flows through out the room it magically feels larger. We further enhanced this concept with a floating vanity. Although a bit smaller than before, it along with the new wall-mounted medicine cabinet sufficiently handles all storage needs. We chose a comfort height toilet with a short tank so that we could extend the wood countertop completely across the sink wall. The longer countertop creates opportunity for decorative effects while creating the illusion of a larger space. Floating shelves to the right of the vanity house more nooks for storage and hide a pop-out electrical outlet.
The clefted slate target wall in the shower sets up the modern yet rustic aesthetic of this bathroom, further enhanced by a chipped high gloss stone floor and wire brushed wood countertop. I think it is the style and placement of the wall sconces (rated for wet environments) that really make this space unique. White ceiling tile keeps the shower area functional while allowing us to extend the white along the rest of the ceiling and partially down the sink wall – again a room-expanding trick.
This is a small room that makes a big splash!
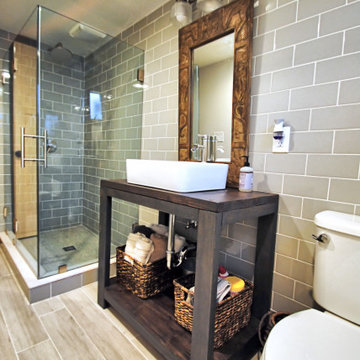
Retro style bathroom. Rustic style bathroom with glass tile walls. Open vanity, wood countertop with trough sink. Penny round tile shower floor.
Immagine di una piccola stanza da bagno padronale country con nessun'anta, ante grigie, doccia aperta, WC a due pezzi, piastrelle verdi, piastrelle di vetro, pareti bianche, pavimento in gres porcellanato, lavabo rettangolare, top in legno, pavimento bianco, porta doccia a battente e top marrone
Immagine di una piccola stanza da bagno padronale country con nessun'anta, ante grigie, doccia aperta, WC a due pezzi, piastrelle verdi, piastrelle di vetro, pareti bianche, pavimento in gres porcellanato, lavabo rettangolare, top in legno, pavimento bianco, porta doccia a battente e top marrone
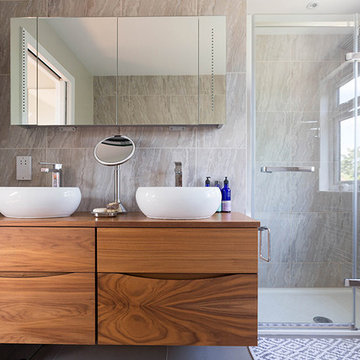
Cool clean lines for a serene bathroom experience
Immagine di una stanza da bagno per bambini contemporanea di medie dimensioni con ante lisce, ante in legno scuro, vasca freestanding, doccia aperta, WC sospeso, piastrelle marroni, piastrelle in ceramica, pavimento con piastrelle in ceramica, lavabo rettangolare, top in legno, pavimento marrone, porta doccia a battente e top marrone
Immagine di una stanza da bagno per bambini contemporanea di medie dimensioni con ante lisce, ante in legno scuro, vasca freestanding, doccia aperta, WC sospeso, piastrelle marroni, piastrelle in ceramica, pavimento con piastrelle in ceramica, lavabo rettangolare, top in legno, pavimento marrone, porta doccia a battente e top marrone
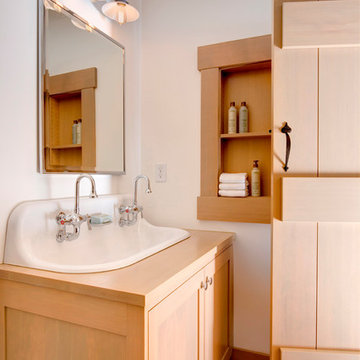
Kids Bathroom
Photography by Rick Keating
Idee per una piccola stanza da bagno con doccia rustica con ante in stile shaker, ante in legno chiaro, WC a due pezzi, pareti bianche, parquet chiaro, top in legno, lavabo rettangolare, pavimento beige e top beige
Idee per una piccola stanza da bagno con doccia rustica con ante in stile shaker, ante in legno chiaro, WC a due pezzi, pareti bianche, parquet chiaro, top in legno, lavabo rettangolare, pavimento beige e top beige
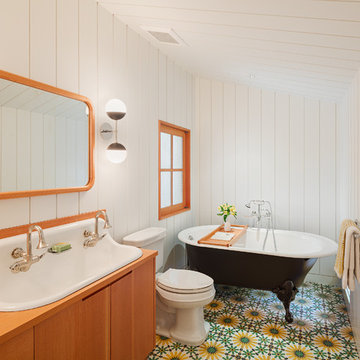
Sam Orberter
Esempio di una stanza da bagno country con ante lisce, ante in legno scuro, vasca con piedi a zampa di leone, WC a due pezzi, pareti bianche, lavabo rettangolare, top in legno e pavimento multicolore
Esempio di una stanza da bagno country con ante lisce, ante in legno scuro, vasca con piedi a zampa di leone, WC a due pezzi, pareti bianche, lavabo rettangolare, top in legno e pavimento multicolore

This bathroom was designed with the client's holiday apartment in Andalusia in mind. The sink was a direct client order which informed the rest of the scheme. Wall lights paired with brassware add a level of luxury and sophistication as does the walk in shower and illuminated niche. Lighting options enable different moods to be achieved.
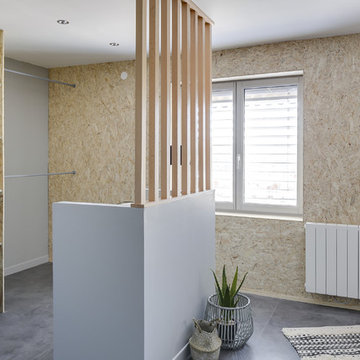
Suite parentale
Crédit photo : Florian Peallat
Idee per una stanza da bagno padronale design di medie dimensioni con nessun'anta, ante in legno chiaro, doccia a filo pavimento, piastrelle marroni, piastrelle a listelli, pareti beige, pavimento in cementine, lavabo rettangolare, top in legno, pavimento grigio, doccia aperta e top beige
Idee per una stanza da bagno padronale design di medie dimensioni con nessun'anta, ante in legno chiaro, doccia a filo pavimento, piastrelle marroni, piastrelle a listelli, pareti beige, pavimento in cementine, lavabo rettangolare, top in legno, pavimento grigio, doccia aperta e top beige

Nestled in the redwoods, a short walk from downtown, this home embraces both it’s proximity to town life and nature. Mid-century modern detailing and a minimalist California vibe come together in this special place.
Stanze da Bagno con lavabo rettangolare e top in legno - Foto e idee per arredare
3