Stanze da Bagno con lavabo rettangolare e top in legno - Foto e idee per arredare
Filtra anche per:
Budget
Ordina per:Popolari oggi
161 - 180 di 987 foto
1 di 3
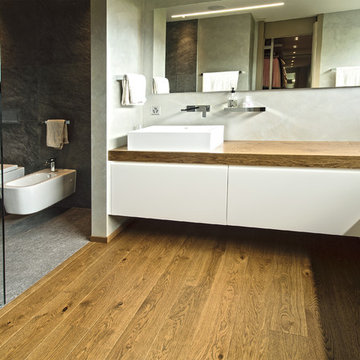
MODONI SRL
Esempio di una grande stanza da bagno padronale moderna con ante lisce, ante bianche, vasca freestanding, doccia a filo pavimento, WC sospeso, lastra di pietra, pareti beige, parquet chiaro, lavabo rettangolare e top in legno
Esempio di una grande stanza da bagno padronale moderna con ante lisce, ante bianche, vasca freestanding, doccia a filo pavimento, WC sospeso, lastra di pietra, pareti beige, parquet chiaro, lavabo rettangolare e top in legno
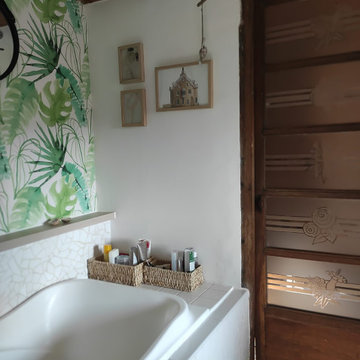
Immagine di una stanza da bagno padronale country di medie dimensioni con ante in legno chiaro, vasca sottopiano, vasca/doccia, WC sospeso, piastrelle bianche, piastrelle a mosaico, pareti bianche, parquet chiaro, lavabo rettangolare, top in legno, pavimento beige, doccia aperta, top bianco, un lavabo, mobile bagno incassato, travi a vista e carta da parati
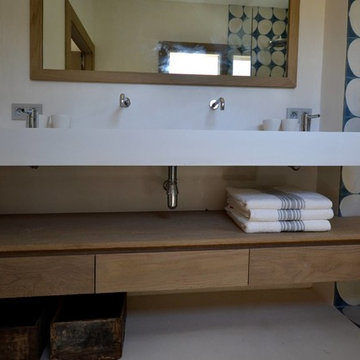
Zoom on the sink made of smooth concrete
Esempio di una stanza da bagno con doccia minimal di medie dimensioni con lavabo rettangolare, top in legno e doccia aperta
Esempio di una stanza da bagno con doccia minimal di medie dimensioni con lavabo rettangolare, top in legno e doccia aperta
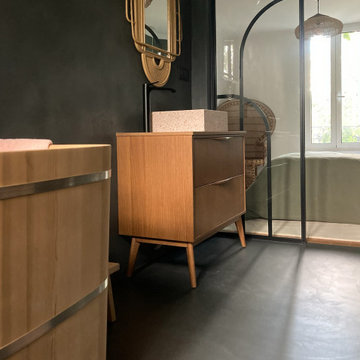
Une belle et grande maison de l’Île Saint Denis, en bord de Seine. Ce qui aura constitué l’un de mes plus gros défis ! Madame aime le pop, le rose, le batik, les 50’s-60’s-70’s, elle est tendre, romantique et tient à quelques références qui ont construit ses souvenirs de maman et d’amoureuse. Monsieur lui, aime le minimalisme, le minéral, l’art déco et les couleurs froides (et le rose aussi quand même!). Tous deux aiment les chats, les plantes, le rock, rire et voyager. Ils sont drôles, accueillants, généreux, (très) patients mais (super) perfectionnistes et parfois difficiles à mettre d’accord ?
Et voilà le résultat : un mix and match de folie, loin de mes codes habituels et du Wabi-sabi pur et dur, mais dans lequel on retrouve l’essence absolue de cette démarche esthétique japonaise : donner leur chance aux objets du passé, respecter les vibrations, les émotions et l’intime conviction, ne pas chercher à copier ou à être « tendance » mais au contraire, ne jamais oublier que nous sommes des êtres uniques qui avons le droit de vivre dans un lieu unique. Que ce lieu est rare et inédit parce que nous l’avons façonné pièce par pièce, objet par objet, motif par motif, accord après accord, à notre image et selon notre cœur. Cette maison de bord de Seine peuplée de trouvailles vintage et d’icônes du design respire la bonne humeur et la complémentarité de ce couple de clients merveilleux qui resteront des amis. Des clients capables de franchir l’Atlantique pour aller chercher des miroirs que je leur ai proposés mais qui, le temps de passer de la conception à la réalisation, sont sold out en France. Des clients capables de passer la journée avec nous sur le chantier, mètre et niveau à la main, pour nous aider à traquer la perfection dans les finitions. Des clients avec qui refaire le monde, dans la quiétude du jardin, un verre à la main, est un pur moment de bonheur. Merci pour votre confiance, votre ténacité et votre ouverture d’esprit. ????
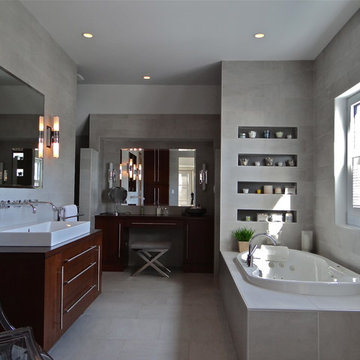
Foto di una stanza da bagno padronale industriale di medie dimensioni con ante lisce, ante in legno bruno, vasca da incasso, piastrelle grigie, piastrelle di cemento, pareti grigie, pavimento in cementine, lavabo rettangolare e top in legno
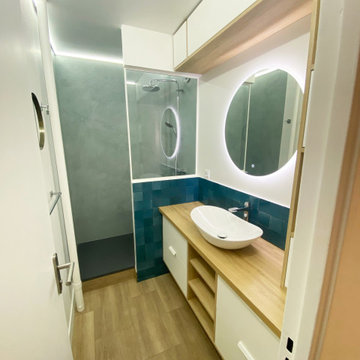
Rénovation d'une entrée, d'un toilette ainsi que d'une salle d'eau d'une surface totale de 8m2.
Foto di una stanza da bagno con doccia moderna di medie dimensioni con ante a filo, ante bianche, doccia aperta, WC sospeso, piastrelle blu, pareti bianche, pavimento con piastrelle effetto legno, lavabo rettangolare, top in legno, pavimento marrone, doccia aperta, top marrone, un lavabo e mobile bagno sospeso
Foto di una stanza da bagno con doccia moderna di medie dimensioni con ante a filo, ante bianche, doccia aperta, WC sospeso, piastrelle blu, pareti bianche, pavimento con piastrelle effetto legno, lavabo rettangolare, top in legno, pavimento marrone, doccia aperta, top marrone, un lavabo e mobile bagno sospeso
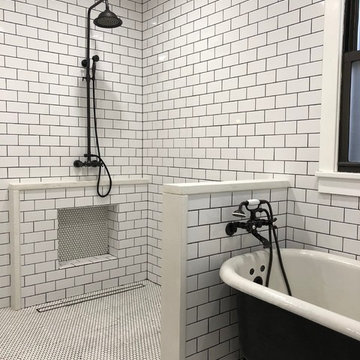
Wet room with all tiled walls and a walk in open shower design with a vintage clawfoot tub.
Esempio di una stanza da bagno padronale minimalista di medie dimensioni con consolle stile comò, ante in legno scuro, vasca con piedi a zampa di leone, zona vasca/doccia separata, WC monopezzo, piastrelle bianche, piastrelle in ceramica, pareti bianche, pavimento con piastrelle in ceramica, lavabo rettangolare, top in legno, pavimento bianco e doccia aperta
Esempio di una stanza da bagno padronale minimalista di medie dimensioni con consolle stile comò, ante in legno scuro, vasca con piedi a zampa di leone, zona vasca/doccia separata, WC monopezzo, piastrelle bianche, piastrelle in ceramica, pareti bianche, pavimento con piastrelle in ceramica, lavabo rettangolare, top in legno, pavimento bianco e doccia aperta
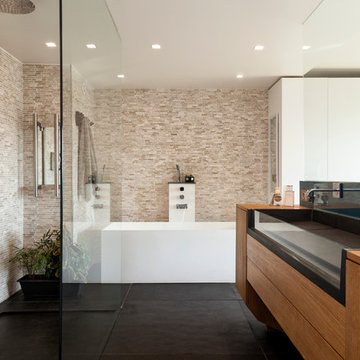
Pascal Otlinghaus
Ispirazione per una grande stanza da bagno padronale design con lavabo rettangolare, ante lisce, ante in legno scuro, doccia aperta, piastrelle beige, pareti beige, top in legno, doccia aperta, top marrone, vasca ad angolo, pavimento in gres porcellanato e pavimento nero
Ispirazione per una grande stanza da bagno padronale design con lavabo rettangolare, ante lisce, ante in legno scuro, doccia aperta, piastrelle beige, pareti beige, top in legno, doccia aperta, top marrone, vasca ad angolo, pavimento in gres porcellanato e pavimento nero
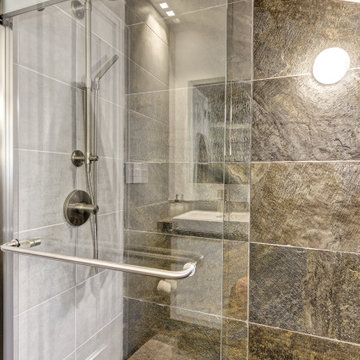
Talk about your small spaces. In this case we had to squeeze a full bath into a powder room-sized room of only 5’ x 7’. The ceiling height also comes into play sloping downward from 90” to 71” under the roof of a second floor dormer in this Cape-style home.
We stripped the room bare and scrutinized how we could minimize the visual impact of each necessary bathroom utility. The bathroom was transitioning along with its occupant from young boy to teenager. The existing bathtub and shower curtain by far took up the most visual space within the room. Eliminating the tub and introducing a curbless shower with sliding glass shower doors greatly enlarged the room. Now that the floor seamlessly flows through out the room it magically feels larger. We further enhanced this concept with a floating vanity. Although a bit smaller than before, it along with the new wall-mounted medicine cabinet sufficiently handles all storage needs. We chose a comfort height toilet with a short tank so that we could extend the wood countertop completely across the sink wall. The longer countertop creates opportunity for decorative effects while creating the illusion of a larger space. Floating shelves to the right of the vanity house more nooks for storage and hide a pop-out electrical outlet.
The clefted slate target wall in the shower sets up the modern yet rustic aesthetic of this bathroom, further enhanced by a chipped high gloss stone floor and wire brushed wood countertop. I think it is the style and placement of the wall sconces (rated for wet environments) that really make this space unique. White ceiling tile keeps the shower area functional while allowing us to extend the white along the rest of the ceiling and partially down the sink wall – again a room-expanding trick.
This is a small room that makes a big splash!
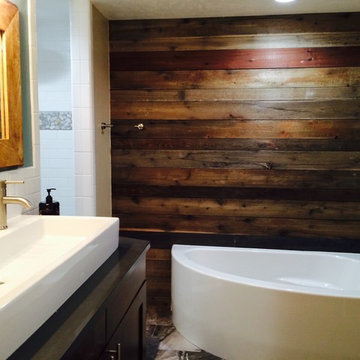
We worked with the customer personally to design wood accents throughout this condo that would really make a statement. It was such a pleasure to bring her vision to life! This customizable product is called Jasperwood, and the colors and size of boards can be chosen to fit your taste and style. Stop in to our location at 30 N 600 W in Kaysville or call us at 801-882-2021 for more details.
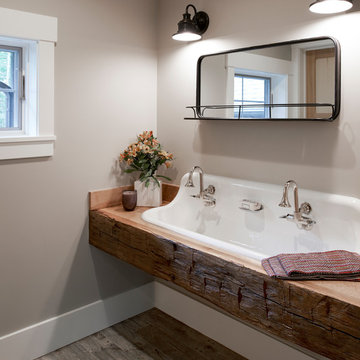
A farmhand sink is set into a custom vanity crafted from reclaimed barn wood. Rustic weather wood-look porcelain tile is used for the flooring in this custom home A two-story fireplace is the central focus in this home built by Meadowlark Design+Build in Ann Arbor, Michigan. Photos by John Carlson of Carlsonpro productions.
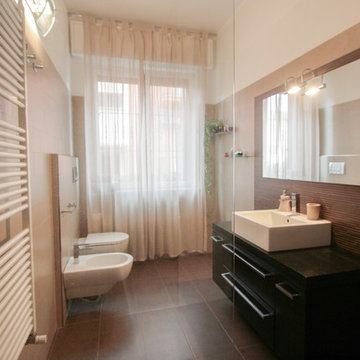
Marco D'Andrea
Immagine di una stanza da bagno con doccia minimal di medie dimensioni con ante marroni, doccia a filo pavimento, WC a due pezzi, piastrelle marroni, piastrelle a listelli, pareti beige, pavimento in gres porcellanato, lavabo rettangolare, top in legno, pavimento marrone e porta doccia scorrevole
Immagine di una stanza da bagno con doccia minimal di medie dimensioni con ante marroni, doccia a filo pavimento, WC a due pezzi, piastrelle marroni, piastrelle a listelli, pareti beige, pavimento in gres porcellanato, lavabo rettangolare, top in legno, pavimento marrone e porta doccia scorrevole
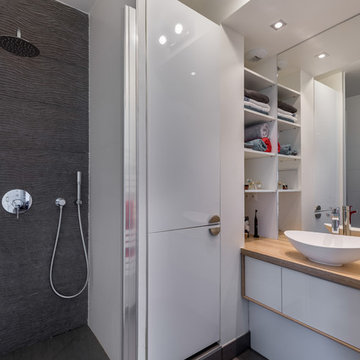
La salle d'eau a été agrandie sur l'emplacement des anciens toilettes. Le meuble vasque permet de dissimuler en partie inférieure le tuyau des toilettes qui a été prolongé. Le meuble vasque contient des rangements en dessous et étagères sur le coté. Le grand miroir prolonge le regard et agrandit l'espace. Un grand meuble en colonne perpendiculaire à la vasque intègre la machine à laver et augmente le volume de rangement. La douche termine l'aménagement de l'espace. Le carrelage structuré par des vaguelettes anime la pièce.
Crédit Photo : Alexandre Montagne
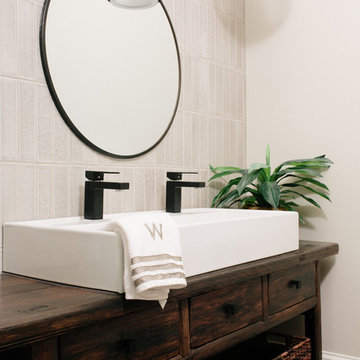
A storage closet was converted into a kids bathroom to accommodate a functional need for this East Cobb home. The new bathroom is the ultimate in modern simplicity and stunning style
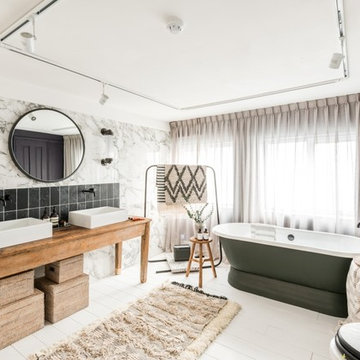
Photographer: Amelia Hallsworth
Esempio di una grande stanza da bagno padronale boho chic con consolle stile comò, ante in legno chiaro, vasca freestanding, doccia aperta, WC monopezzo, pistrelle in bianco e nero, piastrelle di marmo, pareti bianche, pavimento in legno verniciato, lavabo rettangolare, top in legno, pavimento bianco e doccia aperta
Esempio di una grande stanza da bagno padronale boho chic con consolle stile comò, ante in legno chiaro, vasca freestanding, doccia aperta, WC monopezzo, pistrelle in bianco e nero, piastrelle di marmo, pareti bianche, pavimento in legno verniciato, lavabo rettangolare, top in legno, pavimento bianco e doccia aperta
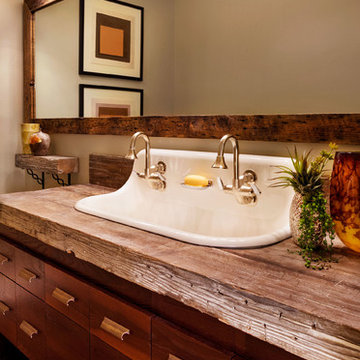
Photo Credit: www.blackstoneedge.com
Ispirazione per una stanza da bagno classica con lavabo rettangolare, ante lisce, ante in legno bruno, top in legno e pareti beige
Ispirazione per una stanza da bagno classica con lavabo rettangolare, ante lisce, ante in legno bruno, top in legno e pareti beige
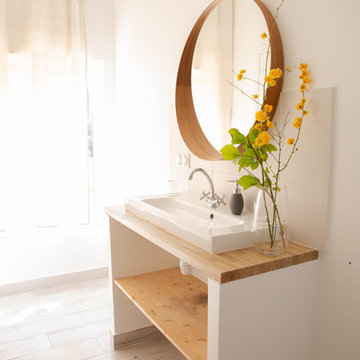
A beautiful historical house in Etretat France
Interior Design by Dupuis Design
Esempio di una piccola stanza da bagno con doccia country con consolle stile comò, ante in legno chiaro, piastrelle beige, piastrelle di cemento, pareti bianche, pavimento in gres porcellanato, lavabo rettangolare, top in legno e pavimento grigio
Esempio di una piccola stanza da bagno con doccia country con consolle stile comò, ante in legno chiaro, piastrelle beige, piastrelle di cemento, pareti bianche, pavimento in gres porcellanato, lavabo rettangolare, top in legno e pavimento grigio
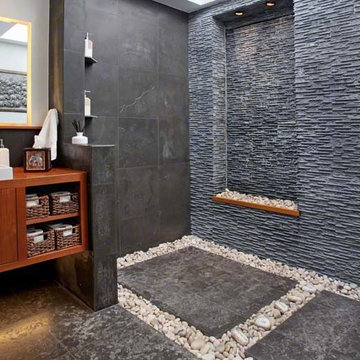
Idee per una stanza da bagno padronale design di medie dimensioni con ante in stile shaker, ante in legno scuro, doccia a filo pavimento, WC sospeso, piastrelle nere, piastrelle in pietra, pavimento in gres porcellanato, lavabo rettangolare, top in legno e pavimento grigio
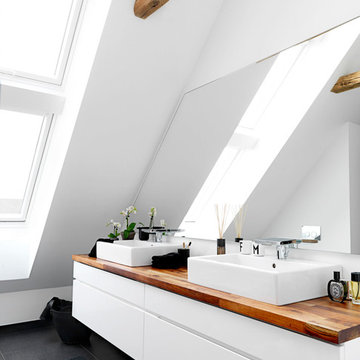
Ispirazione per una stanza da bagno padronale scandinava di medie dimensioni con ante lisce, ante bianche, piastrelle bianche, piastrelle in pietra, pareti bianche, pavimento con piastrelle in ceramica, lavabo rettangolare e top in legno
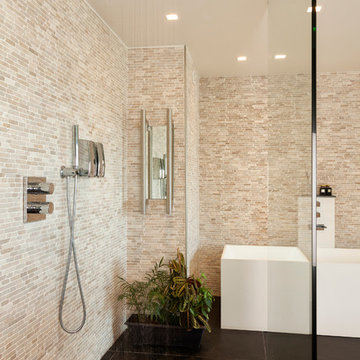
Pascal Otlinghaus
Foto di una grande stanza da bagno padronale contemporanea con ante lisce, ante in legno scuro, vasca ad angolo, doccia aperta, piastrelle beige, pareti beige, pavimento in gres porcellanato, lavabo rettangolare, top in legno, pavimento nero, doccia aperta e top marrone
Foto di una grande stanza da bagno padronale contemporanea con ante lisce, ante in legno scuro, vasca ad angolo, doccia aperta, piastrelle beige, pareti beige, pavimento in gres porcellanato, lavabo rettangolare, top in legno, pavimento nero, doccia aperta e top marrone
Stanze da Bagno con lavabo rettangolare e top in legno - Foto e idee per arredare
9